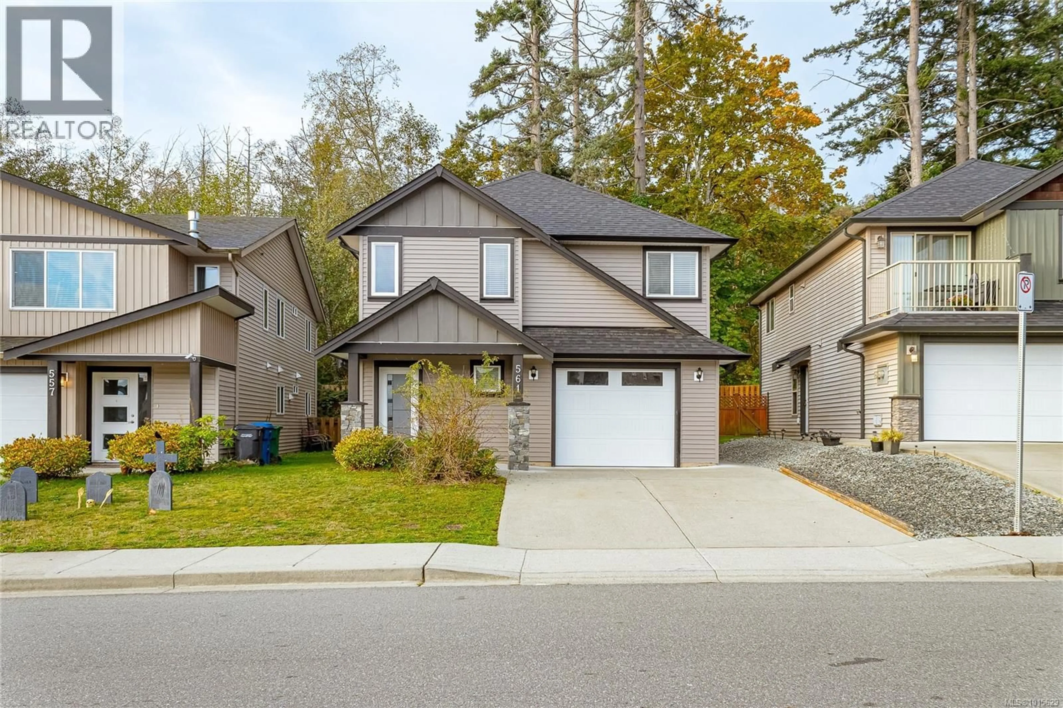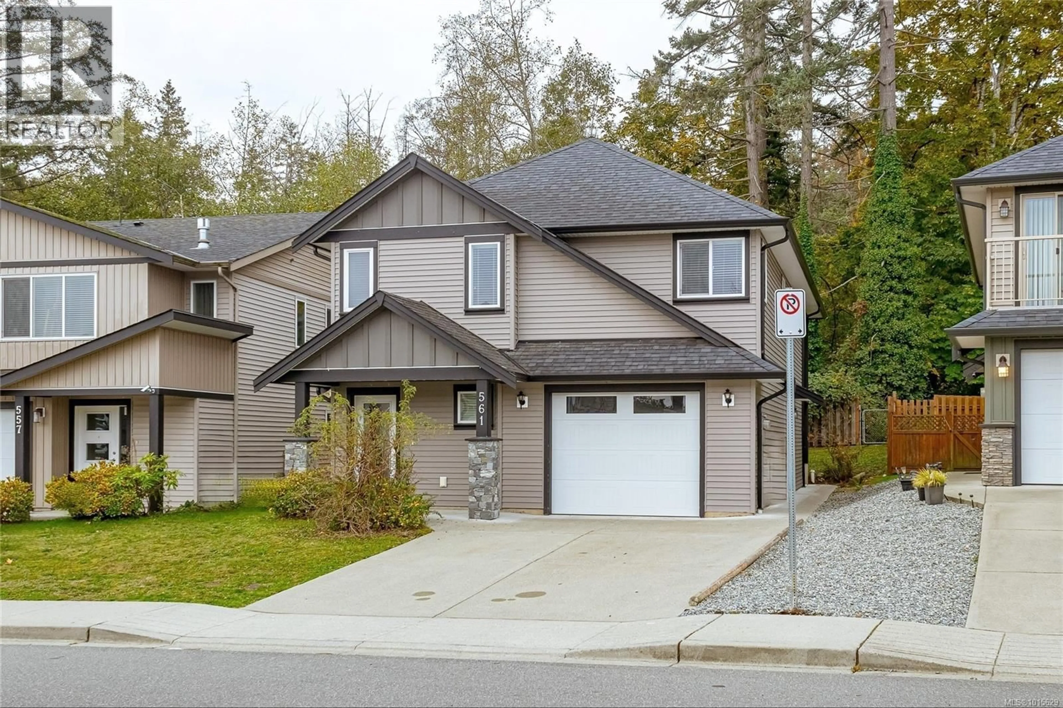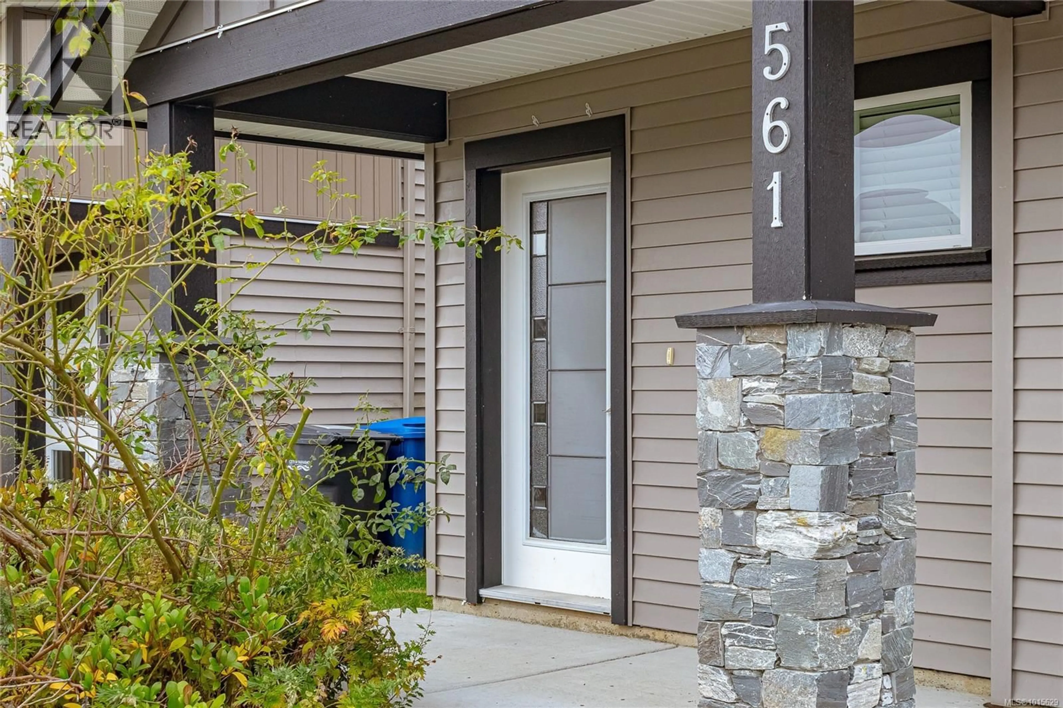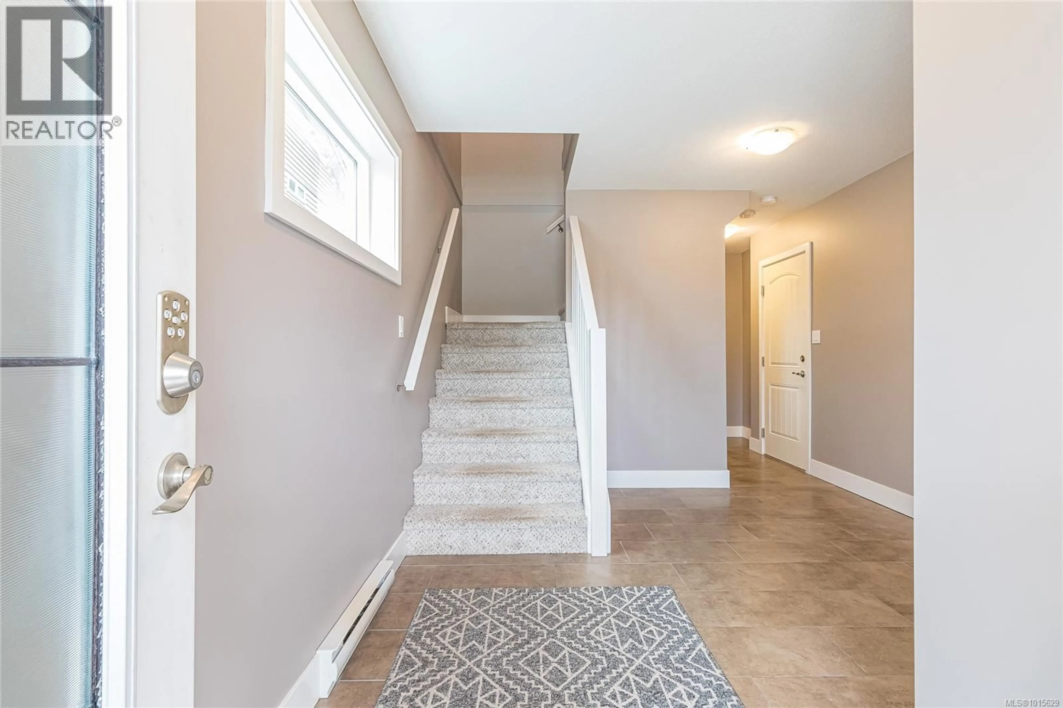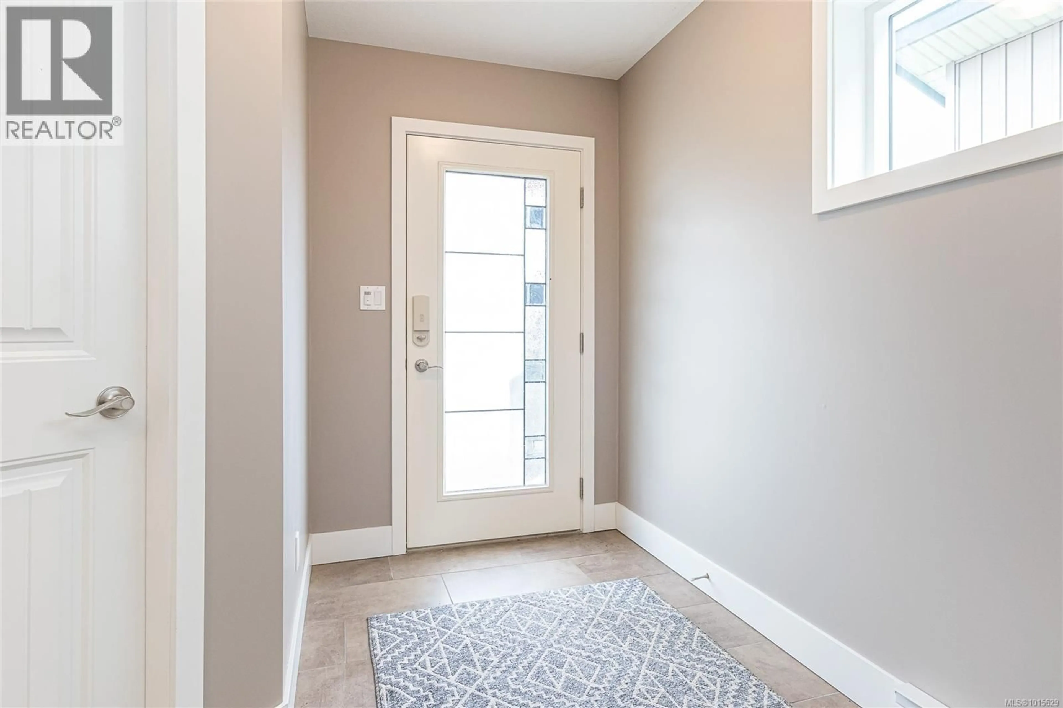561 MARISA STREET, Nanaimo, British Columbia V9R0H5
Contact us about this property
Highlights
Estimated valueThis is the price Wahi expects this property to sell for.
The calculation is powered by our Instant Home Value Estimate, which uses current market and property price trends to estimate your home’s value with a 90% accuracy rate.Not available
Price/Sqft$327/sqft
Monthly cost
Open Calculator
Description
Are you looking for a Move-In Ready Home with Legal Suite? Welcome to 561 Marisa Street — a well maintained 3-bedroom, 2-bathroom single-family home with a fully self-contained 2-bedroom legal suite, offering flexibility and income potential. Built in 2016, this home has been thoughtfully refreshed and is ready for you to move right in. The interior has just been freshly painted, and the exterior siding, gutters, and roof have been professionally cleaned, giving the property a crisp, clean curb appeal. The main home features a bright and spacious open-concept living and dining area, Modern kitchen with ample cabinetry and quality appliances, primary bedroom with ensuite and generous closet space, two additional bedrooms perfect for family, guests, or a home office. The suite offers a separate entrance for privacy, two comfortable bedrooms and a full bathroom, open living space with large kitchen and its own laundry room. Situated on a quiet, family-friendly street close to parks, all levels of schooling and shopping. Easy access to public transit and major routes. Minutes from downtown Nanaimo and waterfront attractions. Whether you're looking for a family home with room to grow or a smart investment with rental income, this property checks all the boxes. (id:39198)
Property Details
Interior
Features
Lower level Floor
Bathroom
Bedroom
9'8 x 12'8Bedroom
9'9 x 11'7Living room
Exterior
Parking
Garage spaces -
Garage type -
Total parking spaces 2
Property History
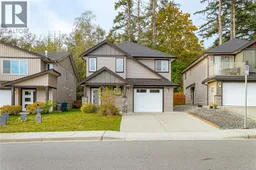 50
50
