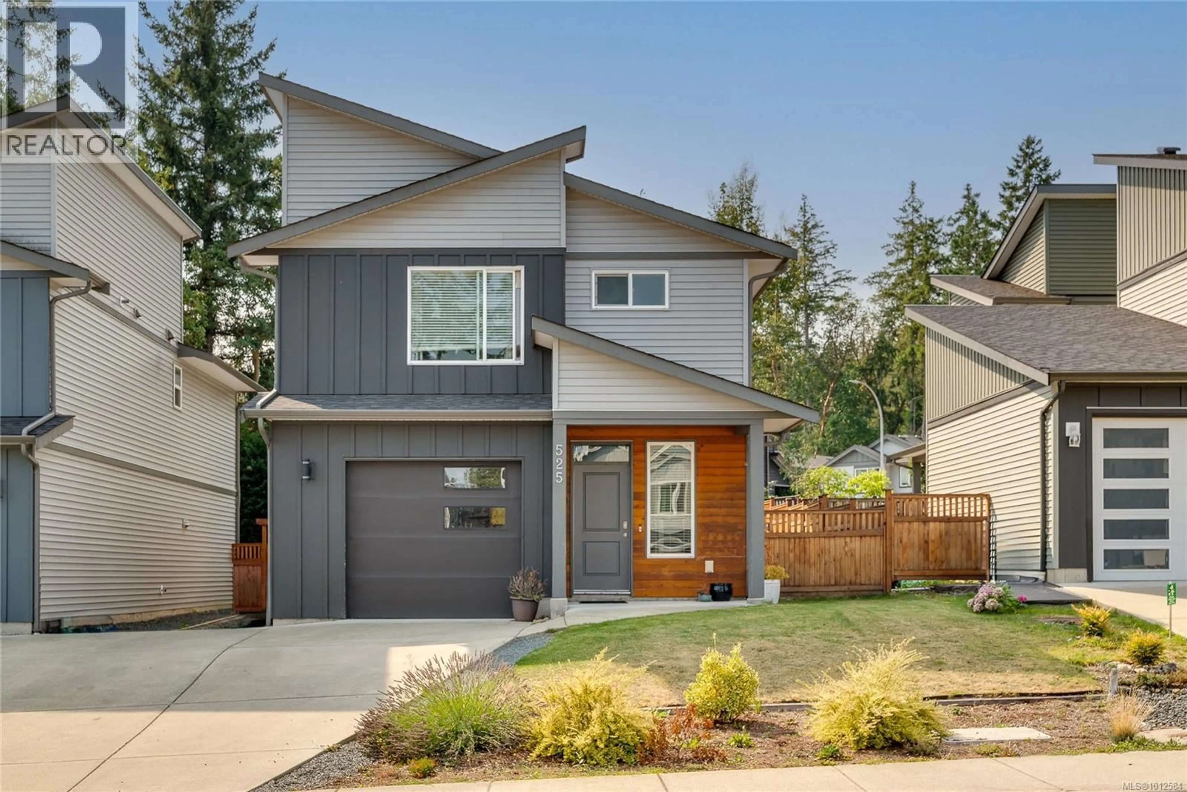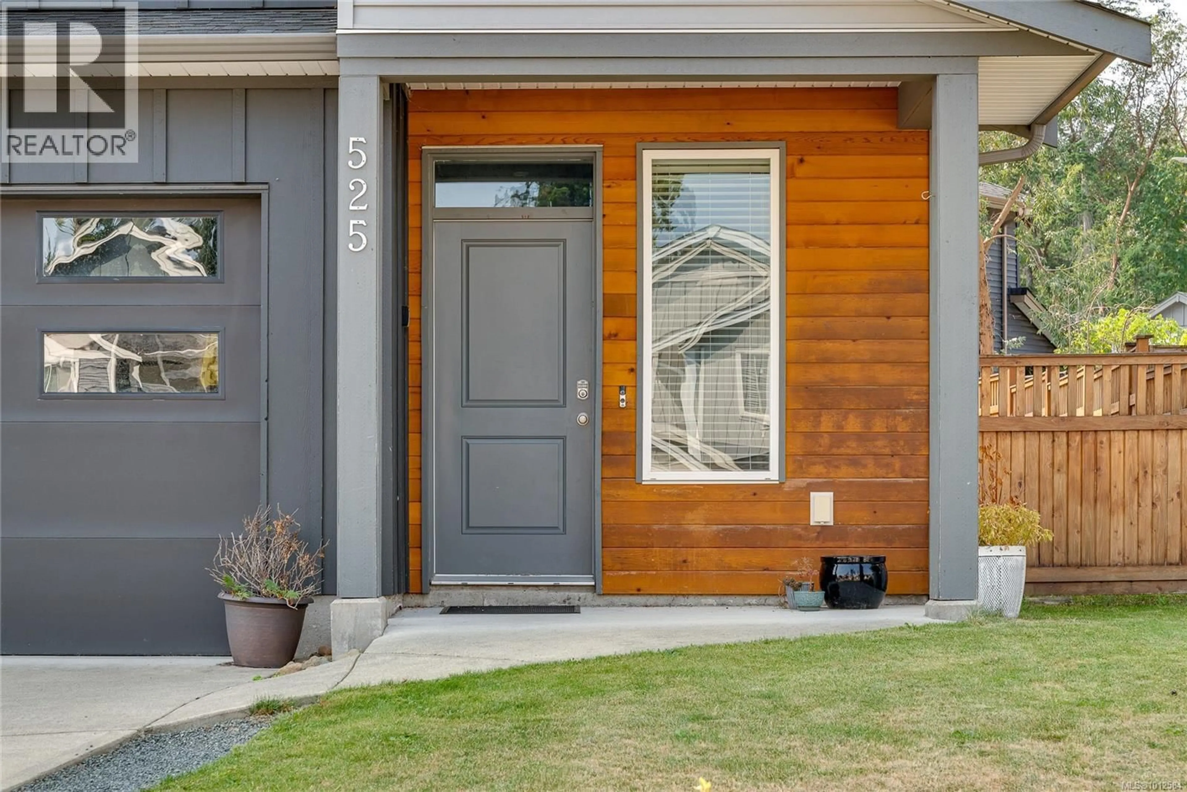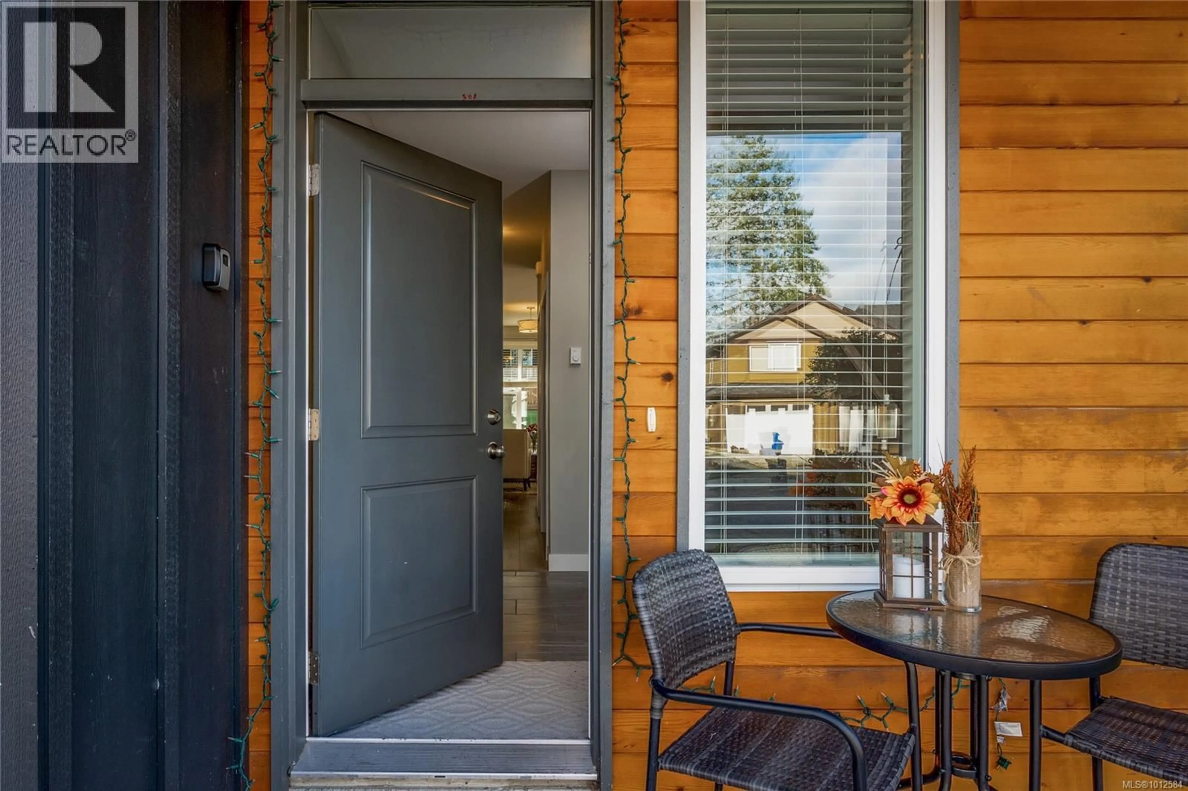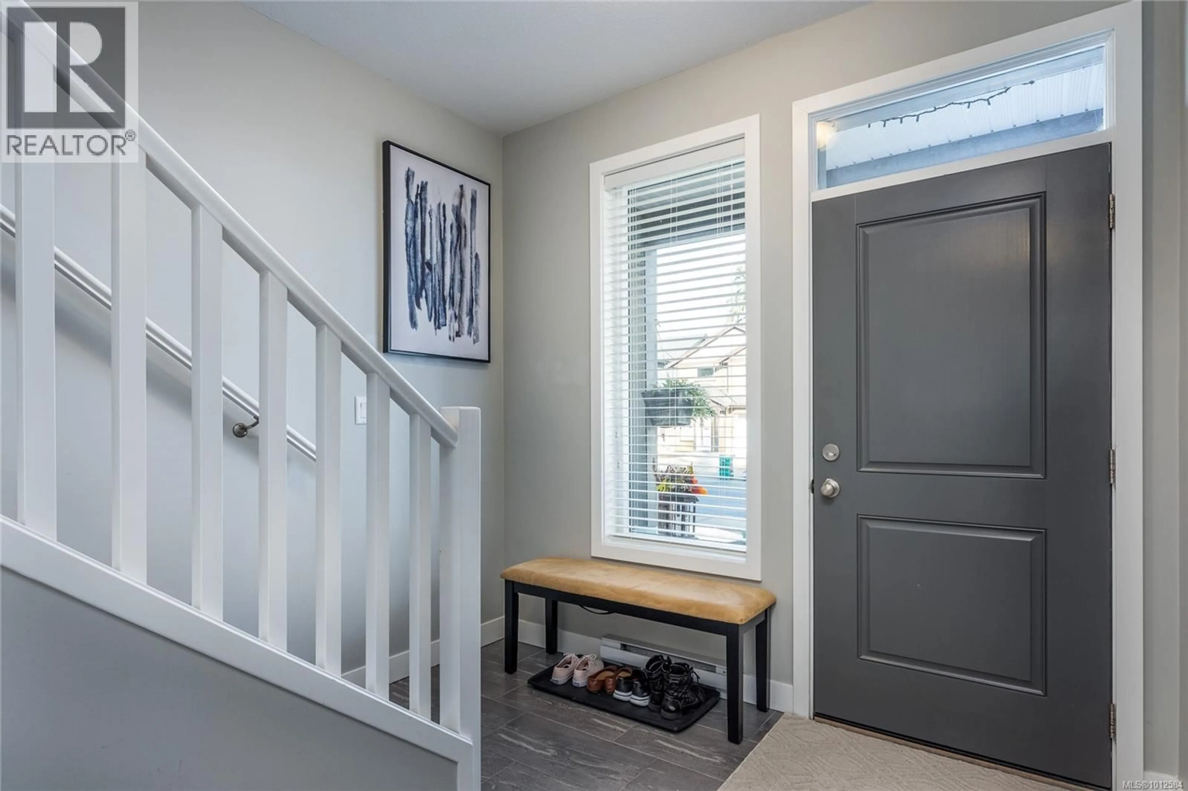525 STEEVES ROAD, Nanaimo, British Columbia V9R0H8
Contact us about this property
Highlights
Estimated valueThis is the price Wahi expects this property to sell for.
The calculation is powered by our Instant Home Value Estimate, which uses current market and property price trends to estimate your home’s value with a 90% accuracy rate.Not available
Price/Sqft$430/sqft
Monthly cost
Open Calculator
Description
Welcome to this beautifully designed home, perfectly situated in one of Nanaimo’s fasted growing neighbourhoods. Built in 2017, this residence blends contemporary style with everyday comfort, offering a functional layout for families, professionals, or anyone seeking a modern lifestyle close to amenities. Surrounded by new homes and scenic nature trails, the location provides a peaceful setting while keeping you only minutes from Vancouver Island University, Westwood Lake Park, Colliery Dam, downtown Nanaimo, and just a 15-minute drive to the airport—ideal for commuters or those who love to travel. Step inside to find a bright and inviting main level featuring 9-foot ceilings and an open concept design. The living room centers around a cozy gas fireplace, creating a perfect gathering spot for family and friends. The adjoining dining area flows seamlessly to the backyard, making indoor-outdoor entertaining effortless. At the heart of the home, the stylish kitchen offers modern cabinetry, stainless appliances, and a large island with seating—perfect for casual meals or hosting guests. Upstairs, all three bedrooms are thoughtfully positioned for privacy and comfort. The spacious primary suite includes a walk-in closet and full ensuite bathroom, providing a private retreat at the end of the day. Two additional bedrooms, a conveniently located laundry area, and an open flex space that works perfectly as a home office, study nook, or bonus family area complete the upper level. The outdoor space is equally impressive. The fully fenced, terraced backyard offers a safe place for kids or pets to play and an ideal setting for summer BBQs or quiet evenings under the stars. Low-maintenance landscaping means you’ll spend more time enjoying the space than working in it. This home combines modern construction, a thoughtful floor plan, and a prime location—making it a value-packed opportunity in today’s market. (id:39198)
Property Details
Interior
Features
Main level Floor
Kitchen
11'11 x 9Living room
17'2 x 12'8Storage
4'10 x 5'1Bathroom
Exterior
Parking
Garage spaces -
Garage type -
Total parking spaces 3
Condo Details
Inclusions
Property History
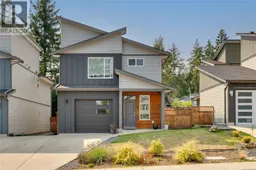 48
48
