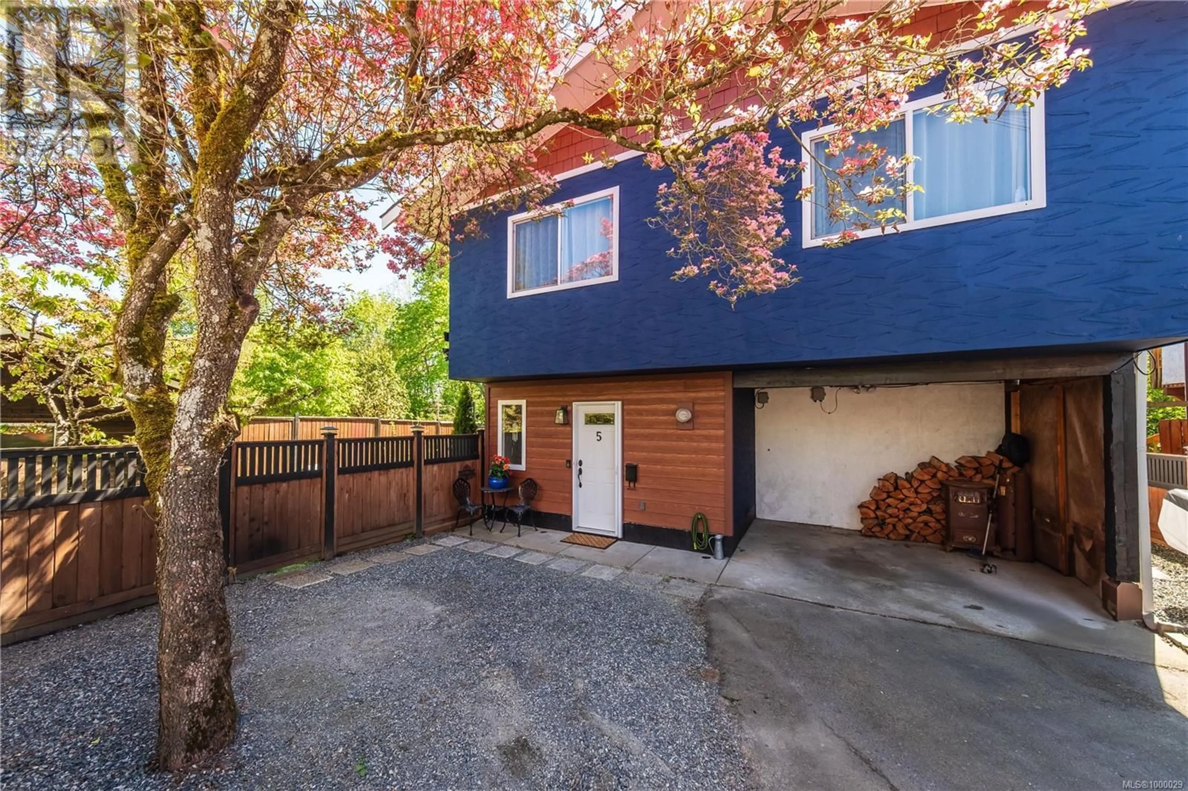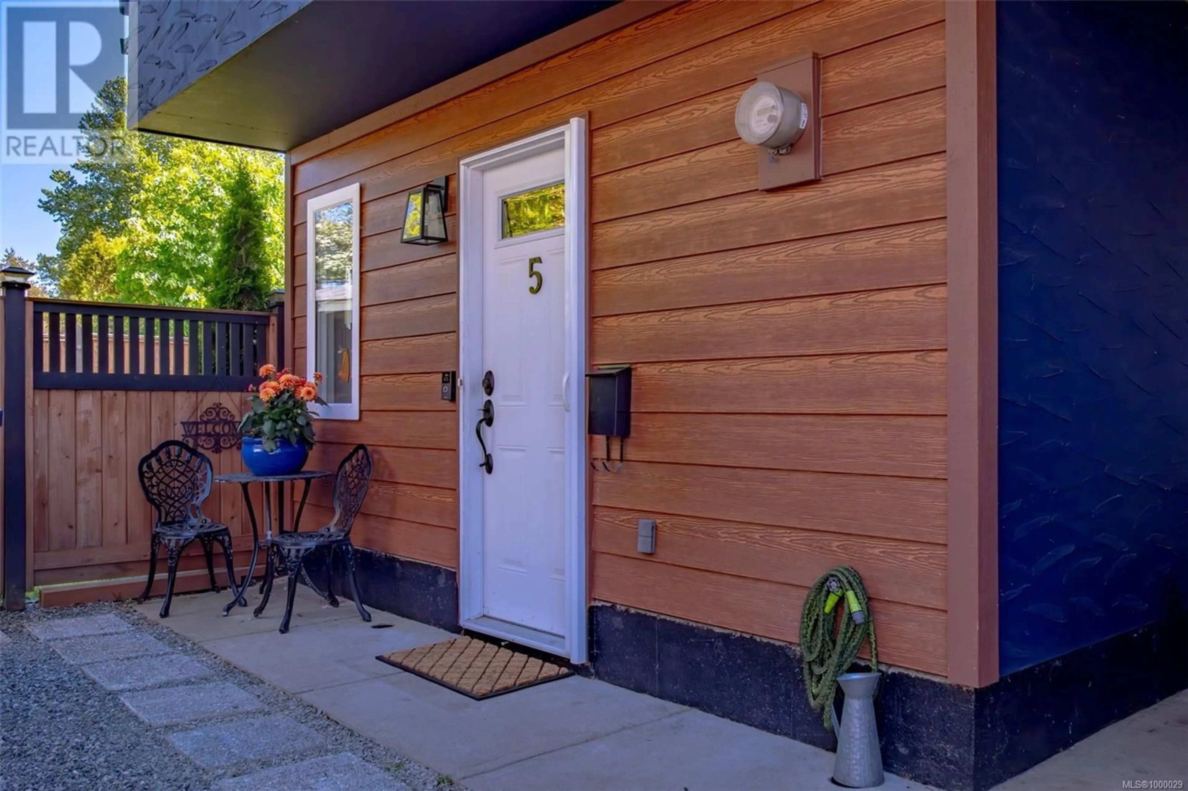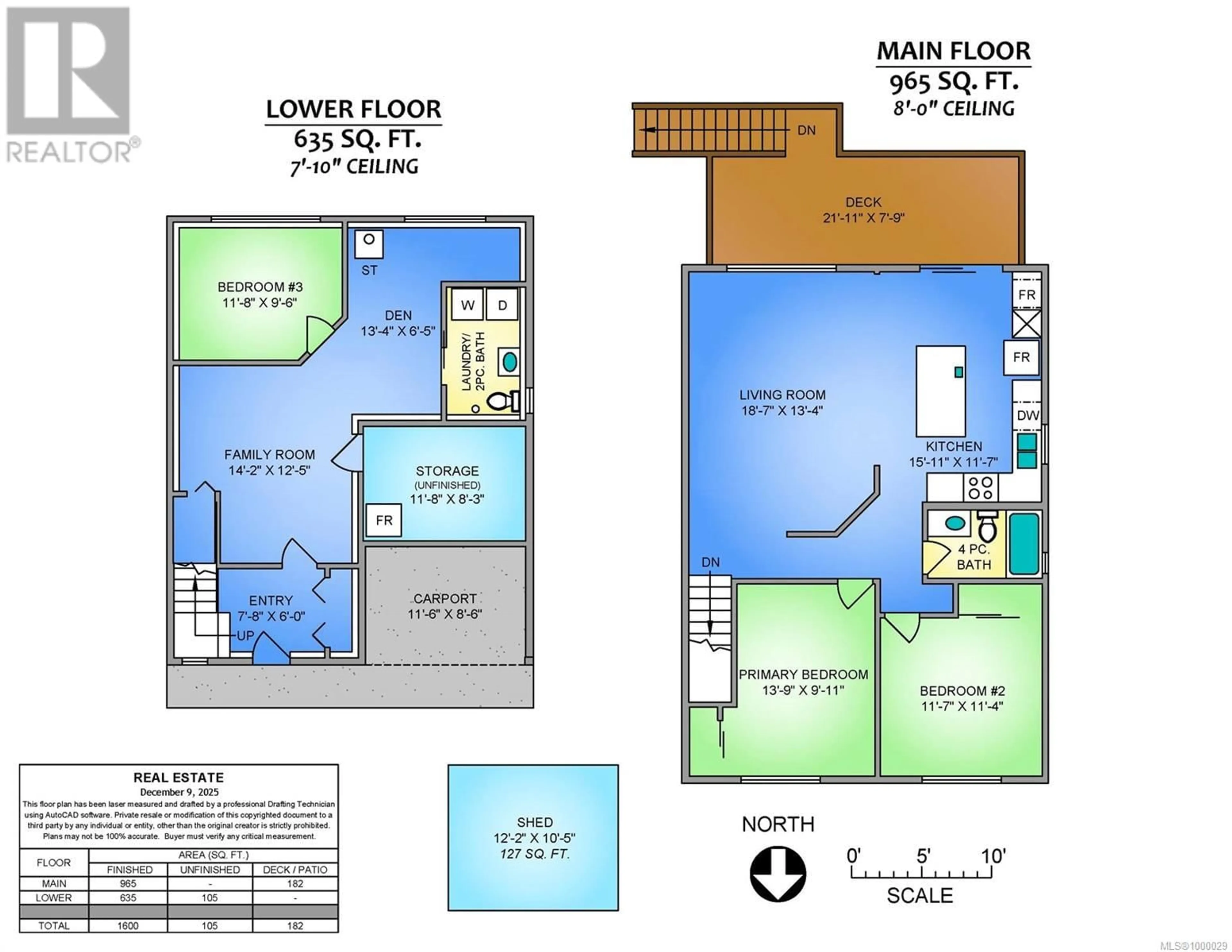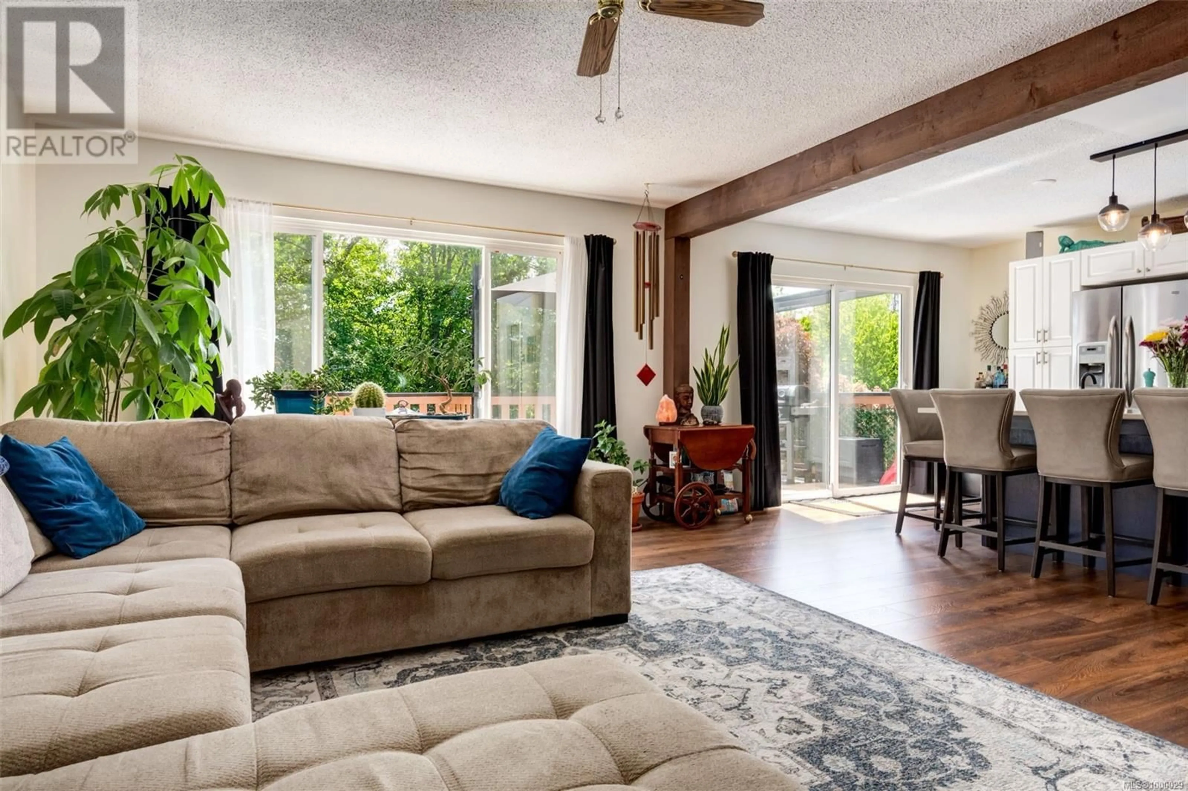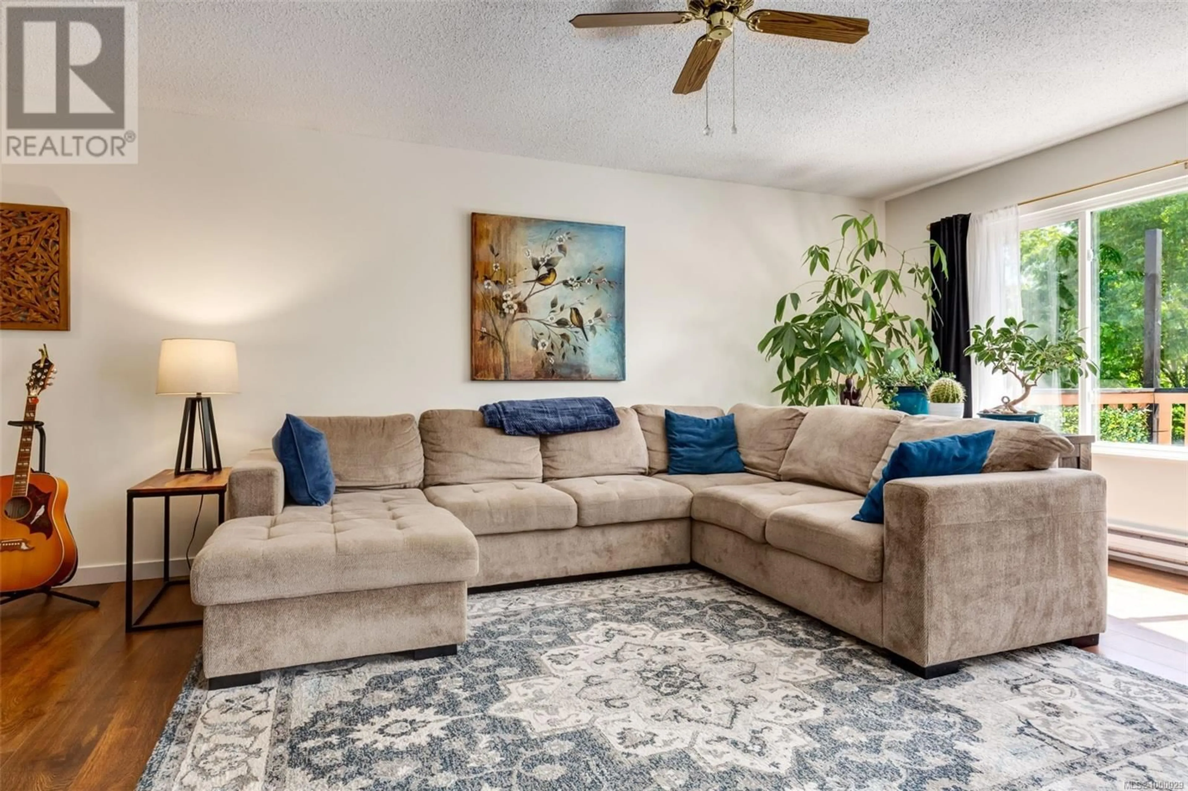5 - 577 6TH STREET, Nanaimo, British Columbia V9R5W6
Contact us about this property
Highlights
Estimated ValueThis is the price Wahi expects this property to sell for.
The calculation is powered by our Instant Home Value Estimate, which uses current market and property price trends to estimate your home’s value with a 90% accuracy rate.Not available
Price/Sqft$378/sqft
Est. Mortgage$2,774/mo
Maintenance fees$130/mo
Tax Amount ()$3,738/yr
Days On Market4 days
Description
Affordably priced family home in the heart of South Nanaimo, this home is nestled away from the road and is adjacent to Chase River Park and Harewood Centennial Park. The floor plan includes an extra-large living room, updated country kitchen with dining area and glass door onto the southern exposed 22'x7'9'' rear deck which overlooks the green space and river. The kitchen renovation features lots of contemporary white cabinetry, quartz countertops, stone feature wall with wood accents and counter space, soft-close drawers, recessed lighting, upgraded plumbing fixtures, high-quality laminate flooring throughout the whole main area, and stainless steel appliances (OTR microwave, dishwasher, range, and quality SxS fridge with water dispenser). Two large bedrooms and an updated bathroom with tile surround tub/shower complete the main level. The lower level has a family room, 3rd bedroom, laundry and two-piece bathroom, plus a large storage room. Garden shed, covered rear patio, fruit trees, fully fenced yard ideal for gardening. Enjoy the outdoors with nearby hiking and biking trails at Colliery Dam, Morrell Nature Sanctuary, and Extension Ridge. Dog lovers will appreciate off-leash swimming access at Colliery Dam Park. The home is close to the vibrant downtown core, with its charming shops, Old City Quarter boutiques, and weekly summer night markets. Indulge in delicious local fare at nearby restaurants and cafés. Commuters will love the quick access to the Hullo fast ferry, Helijet, and Harbour Air terminals—ideal for connecting to Vancouver. Walking distance to schools, shopping, bus routes, and only a short distance to all surrounding amenities including Vancouver Island University, ice and aquatic center, and Quality Foods. All measurements are approximate & should be verified if important. Floor plan available. (id:39198)
Property Details
Interior
Features
Lower level Floor
Storage
8'3 x 11'6Bathroom
Den
6'5 x 13'4Entrance
6'0 x 7'8Exterior
Parking
Garage spaces -
Garage type -
Total parking spaces 3
Condo Details
Inclusions
Property History
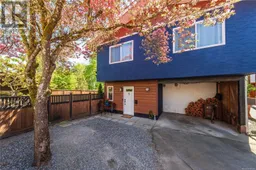 54
54
