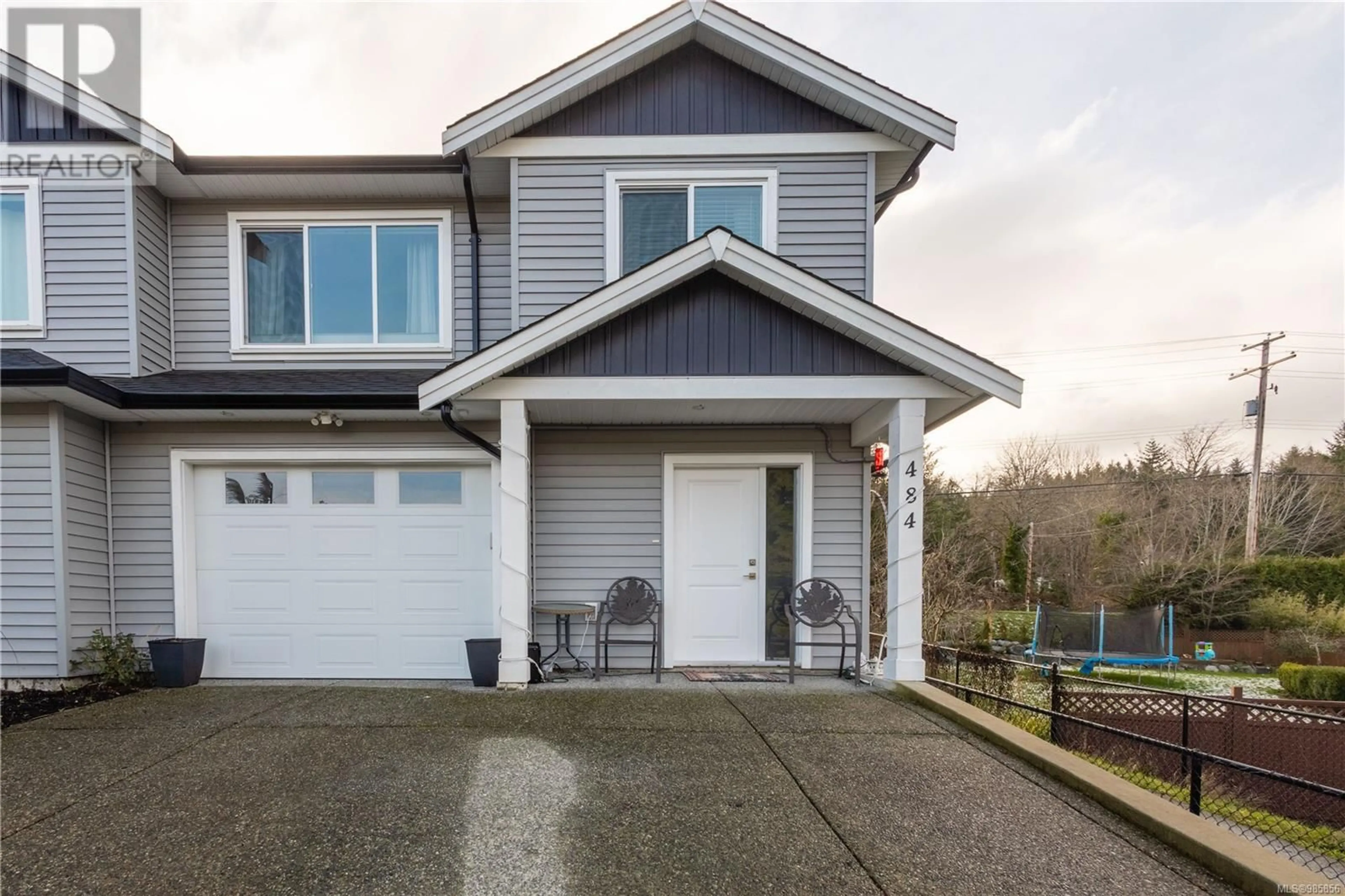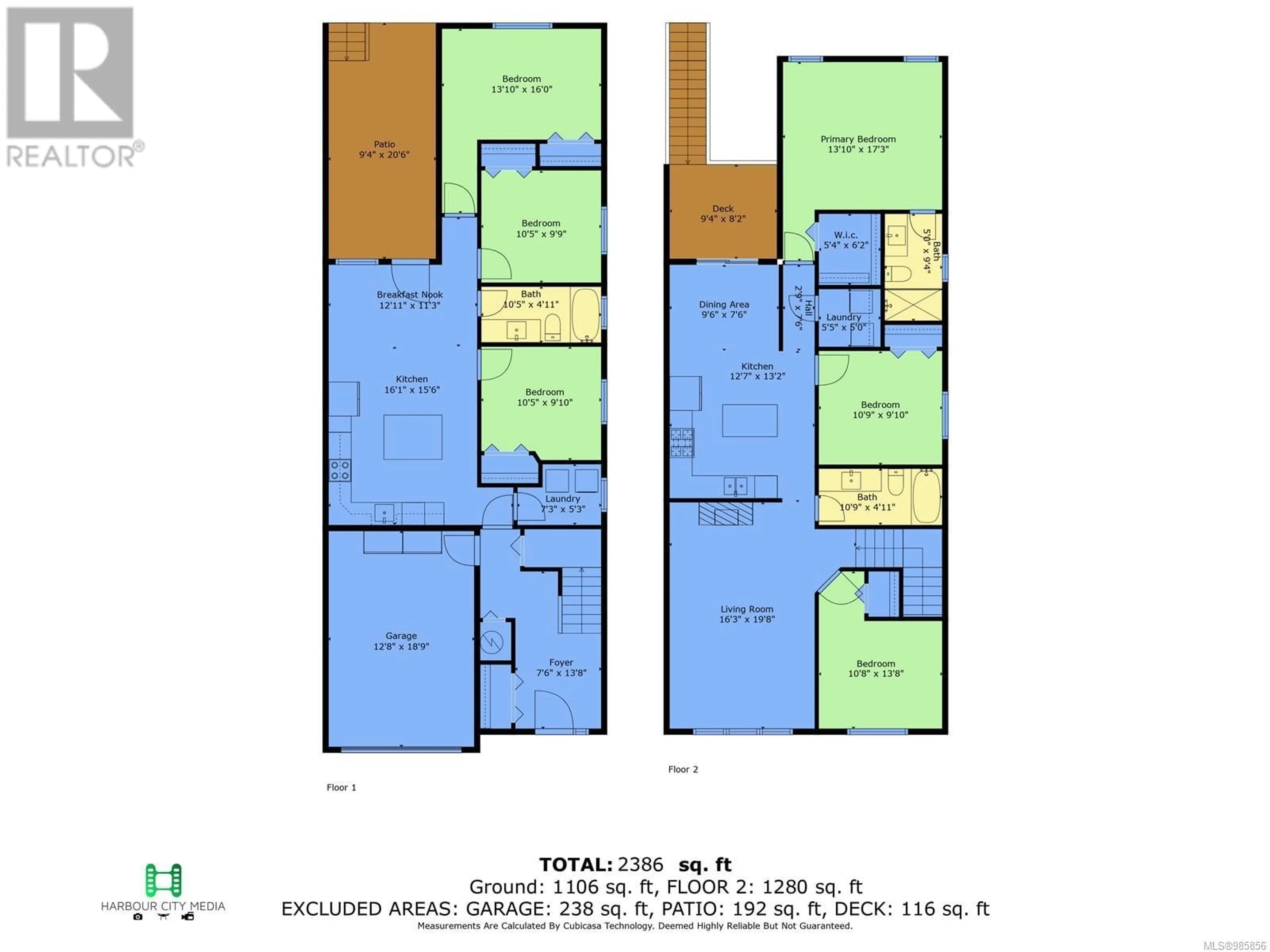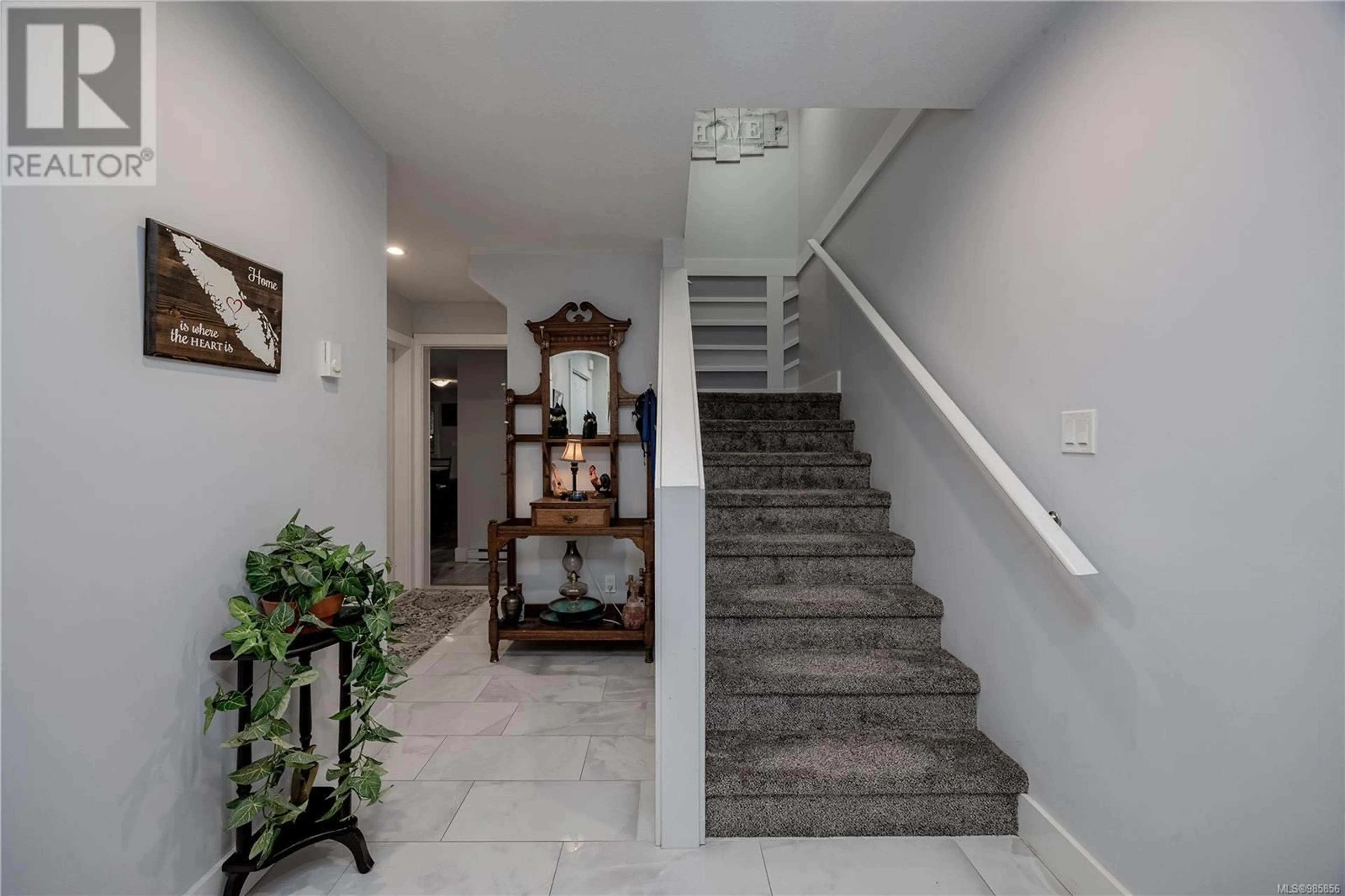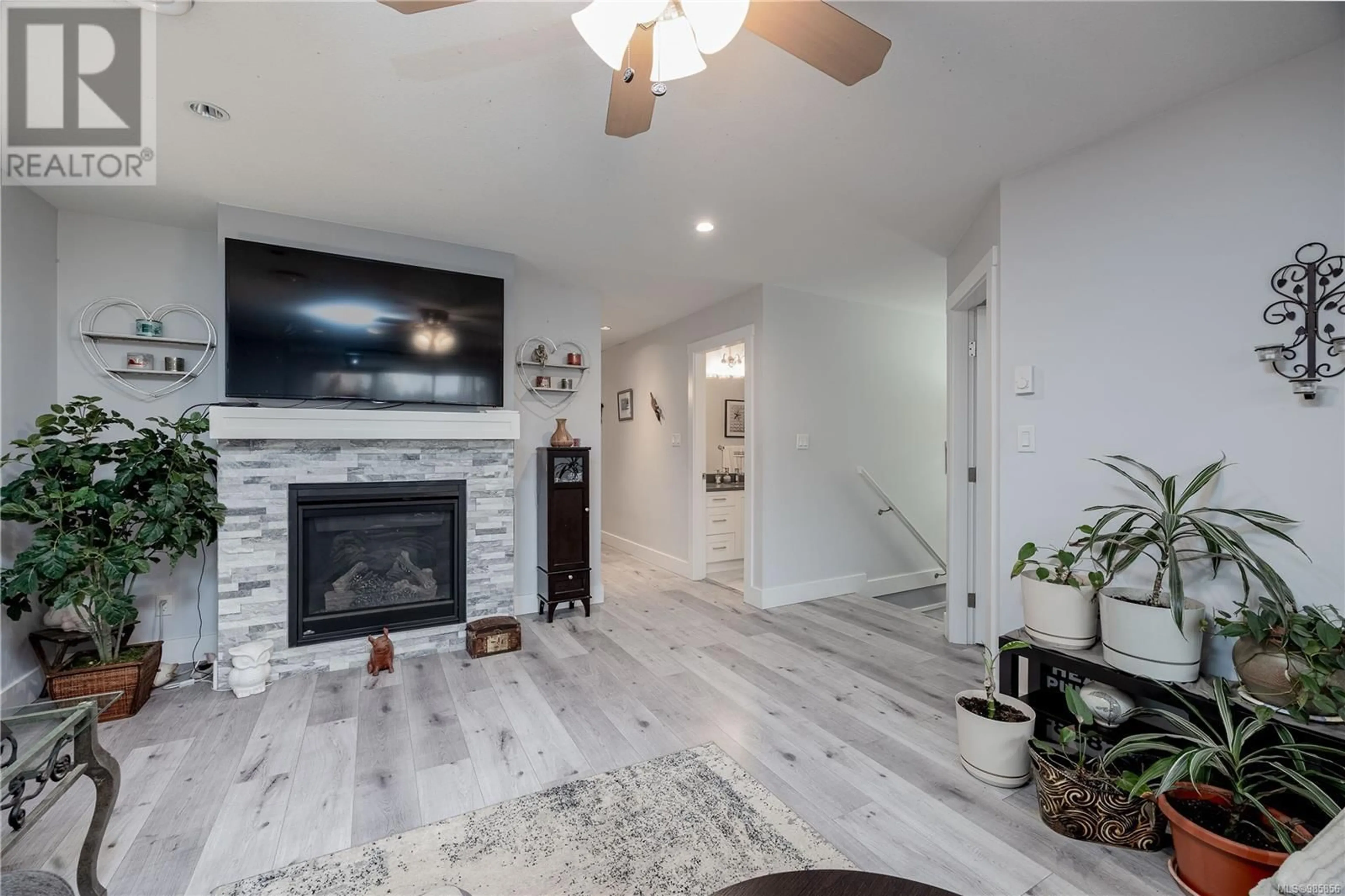484 10th St, Nanaimo, British Columbia V9R1A1
Contact us about this property
Highlights
Estimated ValueThis is the price Wahi expects this property to sell for.
The calculation is powered by our Instant Home Value Estimate, which uses current market and property price trends to estimate your home’s value with a 90% accuracy rate.Not available
Price/Sqft$347/sqft
Est. Mortgage$3,564/mo
Tax Amount ()-
Days On Market33 days
Description
This stunning 6-bedroom, 3-bathroom half-duplex, built in 2019, is packed with surprises. Featuring high-end finishes and a rare 3-bedroom suite below, this home is perfect for extended family or an incredible income opportunity. The main living space offers a bright and spacious layout with two generous bedrooms, a 4-piece bath, a dedicated laundry room, and an inviting living area. The massive primary suite boasts a walk-in closet and a private 3-piece ensuite. The kitchen is a showstopper, featuring quartz countertops, custom cabinetry, and over $10K in premium appliances. Downstairs, the potential continues with a fully self-contained 3-bedroom, 1-bathroom suite—complete with its own entrance, laundry, AC unit, yard space, and parking. Just as impressive as the main level, this suite is ideal for Airbnb, international students, or long-term tenants, easily generating $2,500–$3,000 per month. Don't miss this exceptional home—whether for living, investing, or both! Book your showing today! (id:39198)
Property Details
Interior
Features
Lower level Floor
Patio
9'4 x 20'6Laundry room
7'3 x 5'3Living room
12'11 x 11'3Entrance
5 ft x 5 ftExterior
Parking
Garage spaces 5
Garage type -
Other parking spaces 0
Total parking spaces 5
Condo Details
Inclusions
Property History
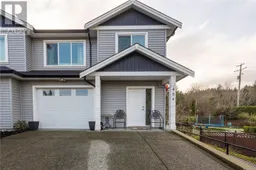 46
46
