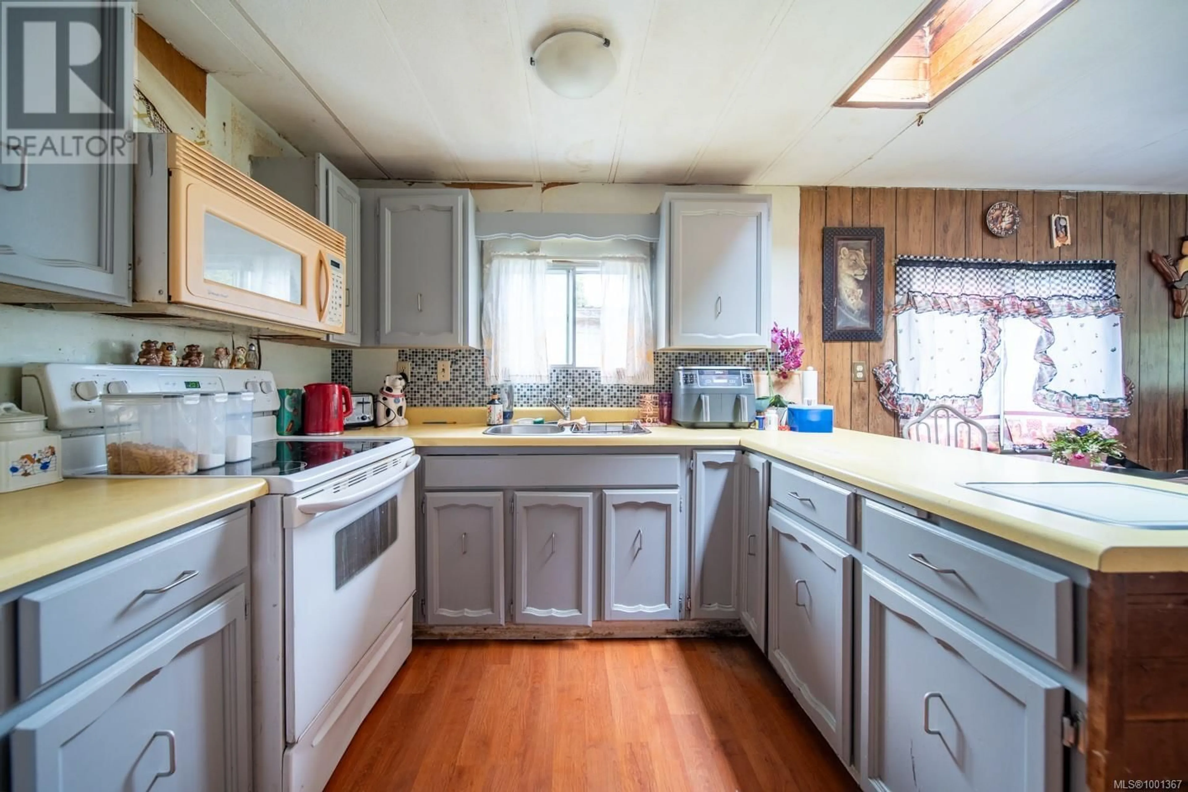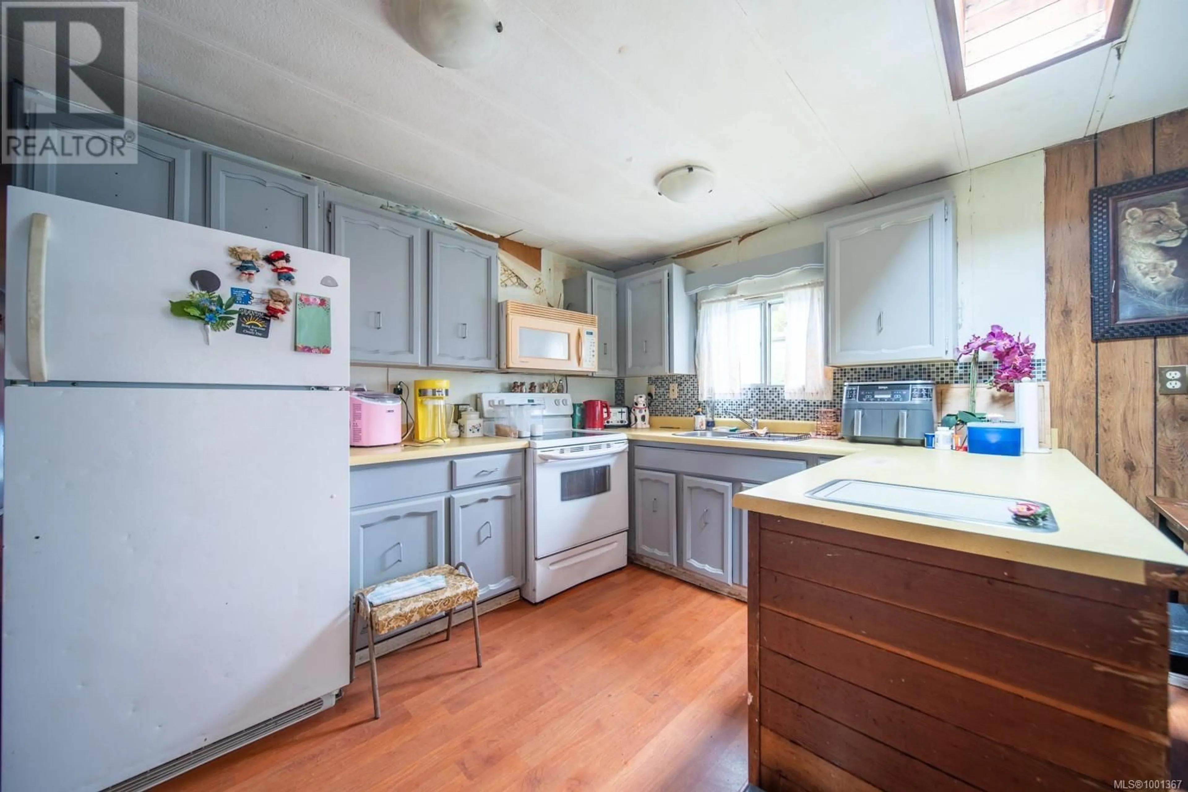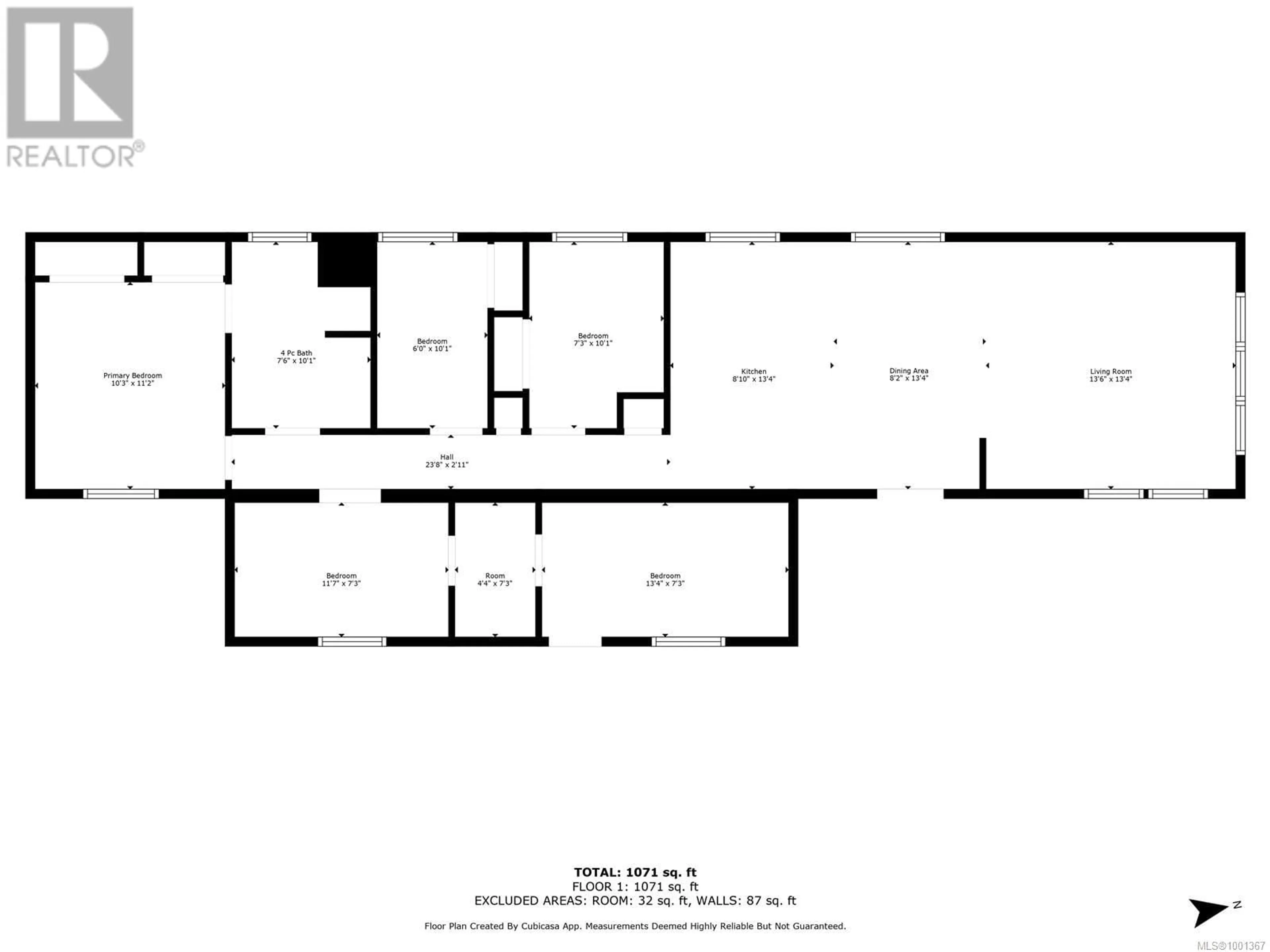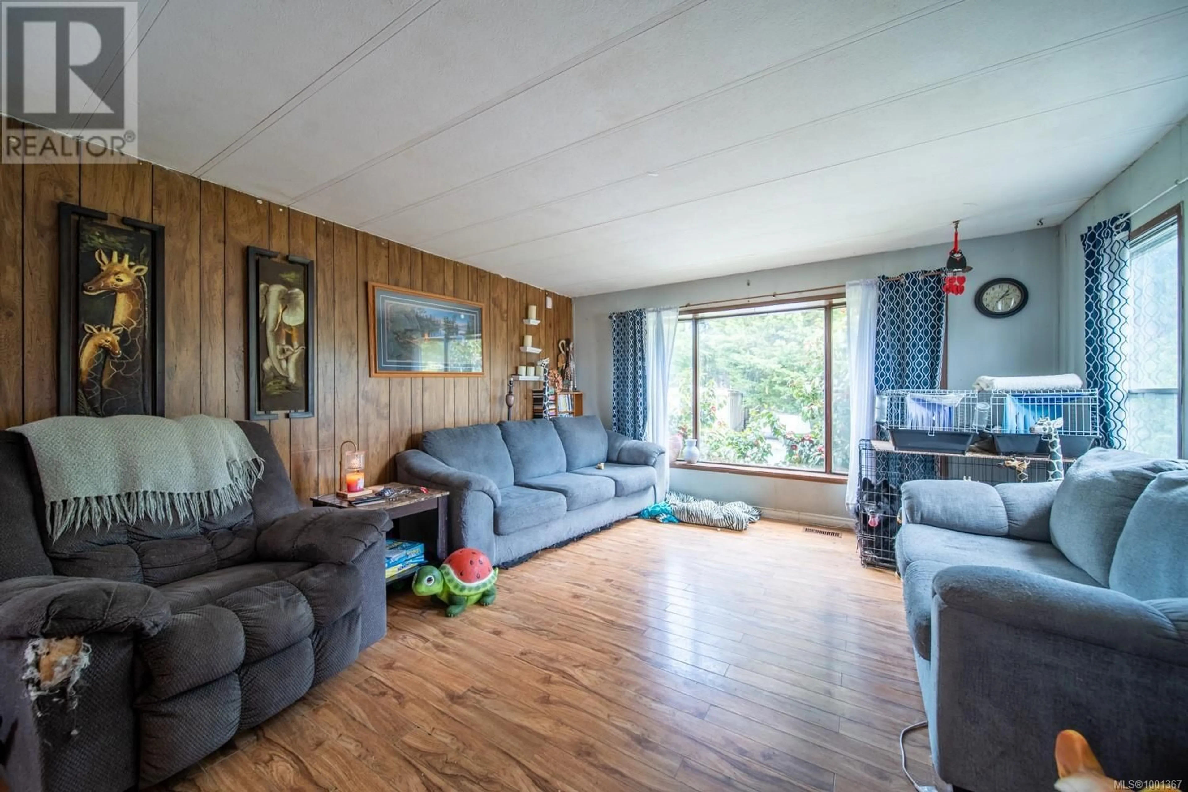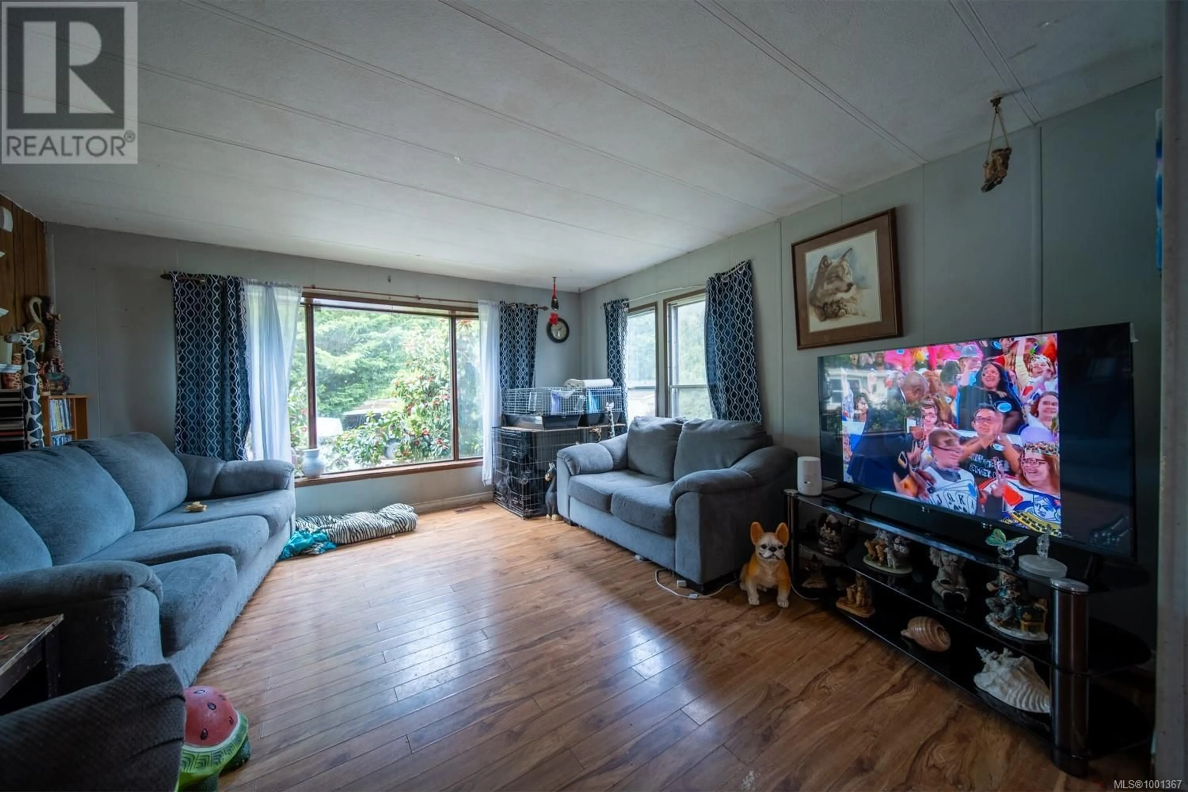43 - 971 DOUGLAS AVENUE, Nanaimo, British Columbia V9R6C1
Contact us about this property
Highlights
Estimated ValueThis is the price Wahi expects this property to sell for.
The calculation is powered by our Instant Home Value Estimate, which uses current market and property price trends to estimate your home’s value with a 90% accuracy rate.Not available
Price/Sqft$130/sqft
Est. Mortgage$601/mo
Maintenance fees$501/mo
Tax Amount ()$566/yr
Days On Market4 days
Description
Discover the perfect blend of space, comfort, and convenience in this expanded 5-bedroom home nestled in a serene, well-established park. Thoughtfully designed for growing families or those needing room to work and relax, this home features an updated bathroom offering a clean and contemporary feel. Recent upgrades include a new hot water tank and a newer electric furnace, ensuring year-round comfort and energy efficiency. The generous floor plan allows for flexibility—whether you’re setting up a home office, guest room, or play space, there’s room for it all. Located within walking distance to local schools and just minutes from major amenities, shopping, and public transit, this pet-friendly property offers both lifestyle and location. Don’t miss this rare opportunity. (id:39198)
Property Details
Interior
Features
Main level Floor
Bedroom
7'3 x 4'4Bathroom
10'1 x 7'6Bedroom
7'3 x 13'4Bedroom
7'3 x 11'7Exterior
Parking
Garage spaces -
Garage type -
Total parking spaces 2
Property History
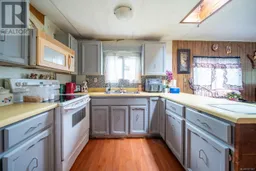 20
20
