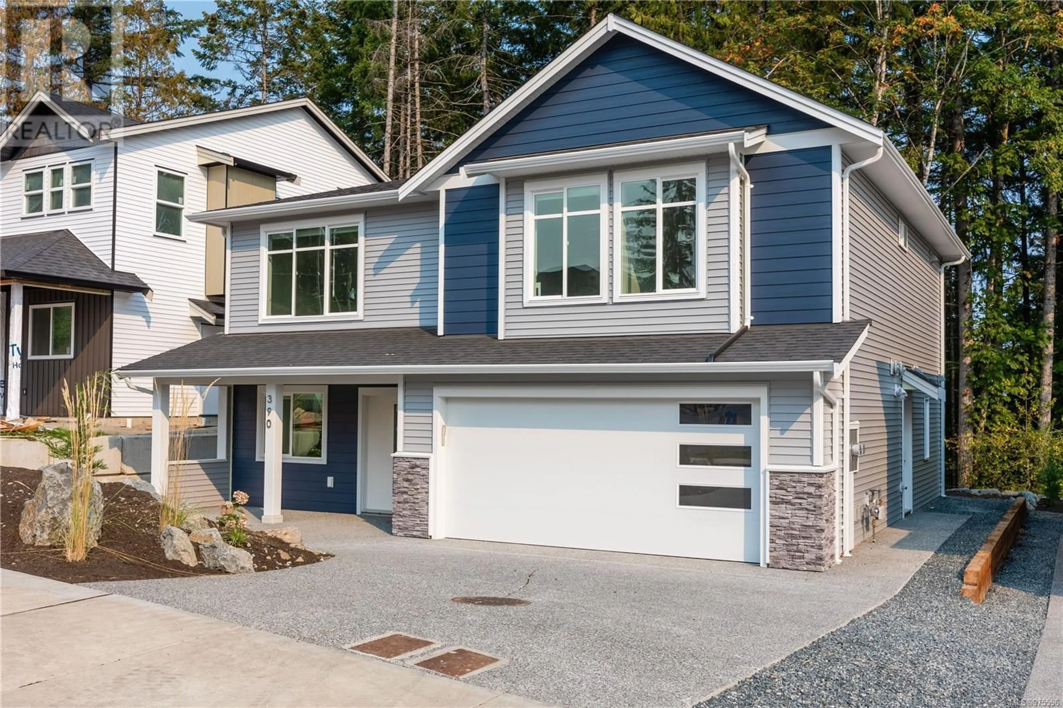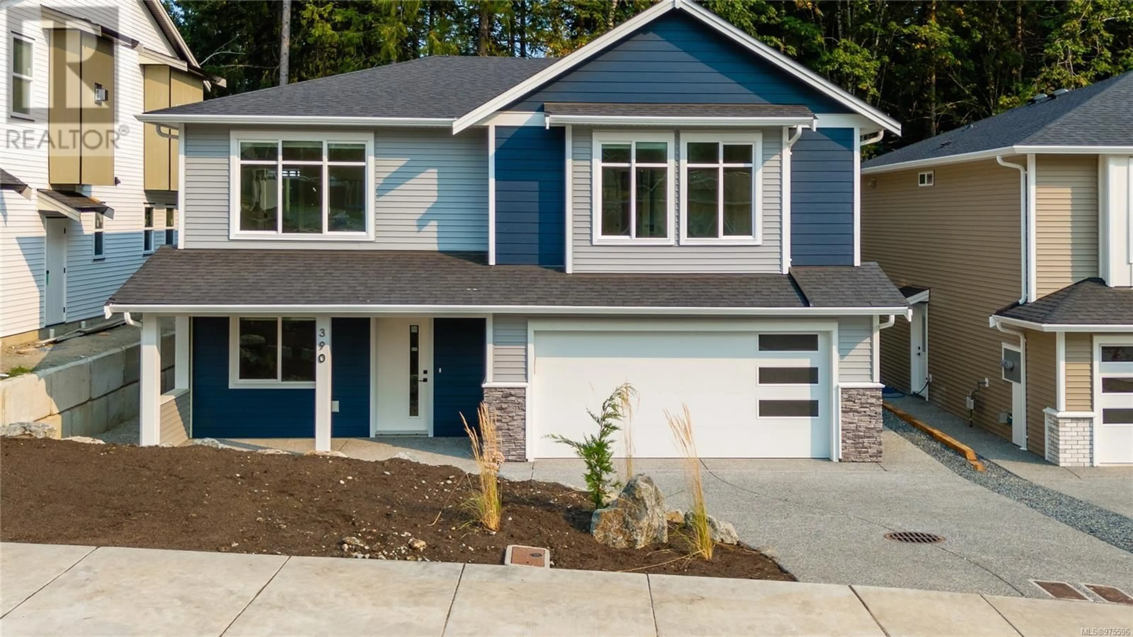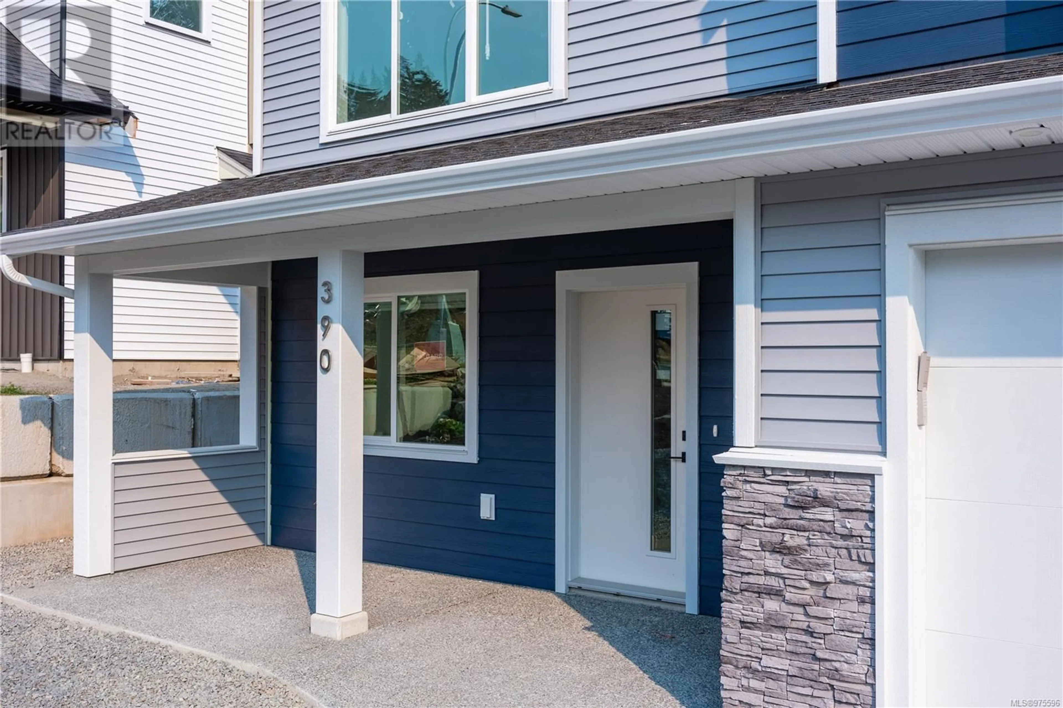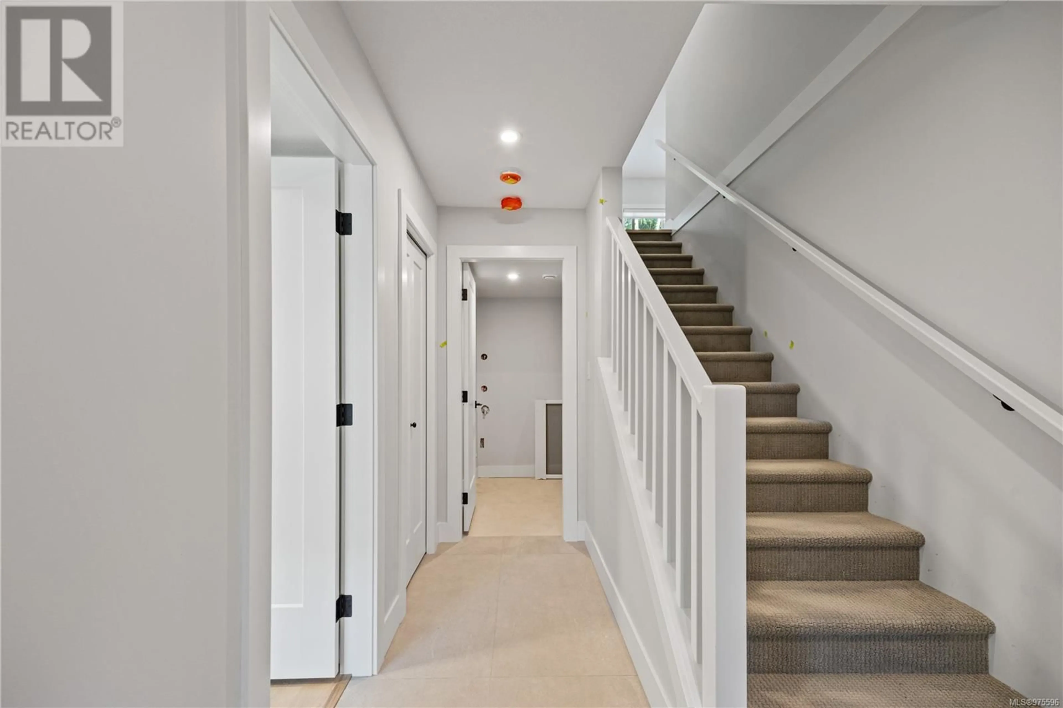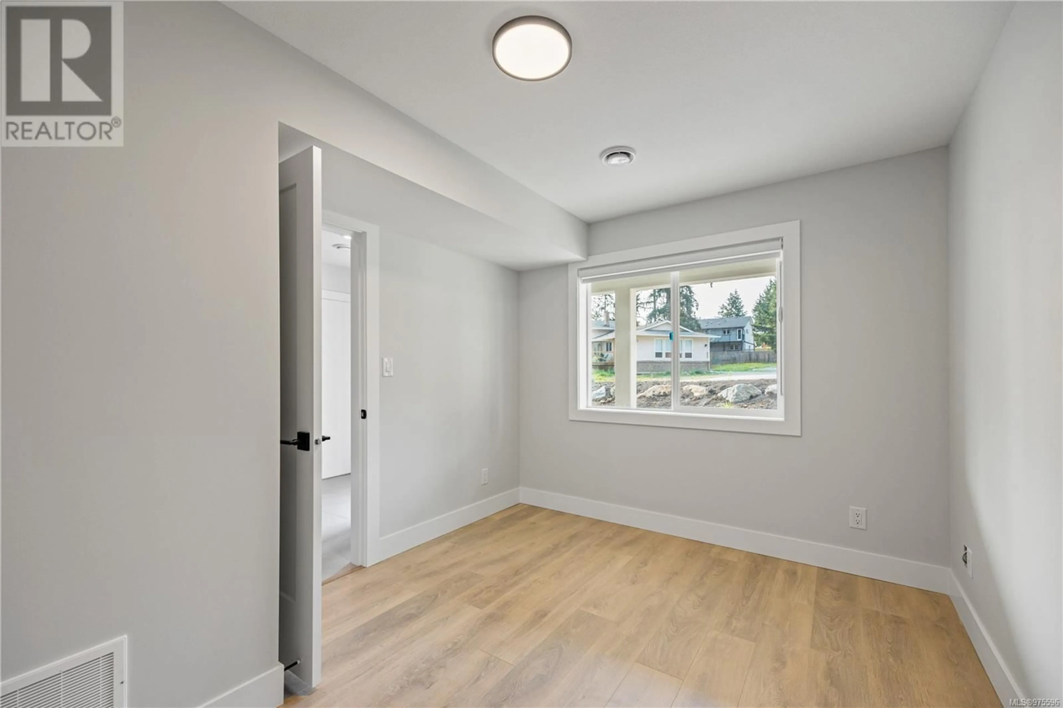390 Avaani Way, Nanaimo, British Columbia V9R4J5
Contact us about this property
Highlights
Estimated ValueThis is the price Wahi expects this property to sell for.
The calculation is powered by our Instant Home Value Estimate, which uses current market and property price trends to estimate your home’s value with a 90% accuracy rate.Not available
Price/Sqft$334/sqft
Est. Mortgage$4,036/mo
Tax Amount ()-
Days On Market205 days
Description
Introducing your perfect blend of modern luxury and practical living complimented with a beautiful 2 bed legal suite! This brand-new 5 bed 3 bath home boasts bright, spacious living areas with elegant 12mm German laminate flooring throughout. The open-concept layout seamlessly integrates the living, dining, and kitchen spaces, ideal for entertaining or family time. The sleek kitchen features stainless steel appliances. A versatile office/den area provides a tranquil space for work or study with excellent natural light. Cozy up by the gas fireplace in the evenings. Efficient gas furnace and hot water on demand, provide comfort year-round. The property is equipped with a 400 amp service, offering ease when considering additions such as a car charger, heat pump, hot tub and sauna. If you are looking for a quality new build with a contractor that stands behind his work, you won’t want to miss this opportunity! Backed by the trusted 2-5-10 new home warranty. (id:39198)
Property Details
Interior
Features
Main level Floor
Dining room
14 ft x 11 ftPrimary Bedroom
14' x 13'Kitchen
measurements not available x 10 ftEnsuite
Exterior
Parking
Garage spaces 4
Garage type -
Other parking spaces 0
Total parking spaces 4
Property History
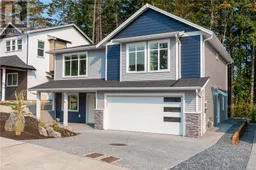 35
35
