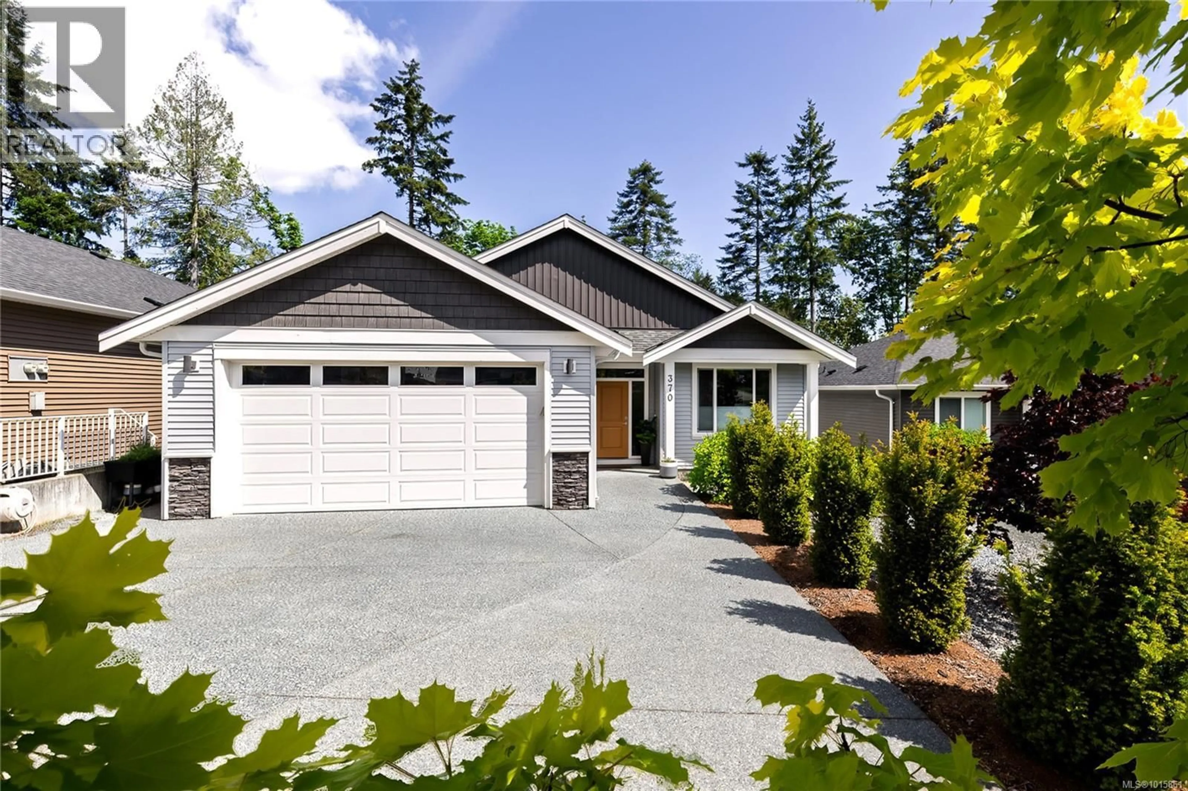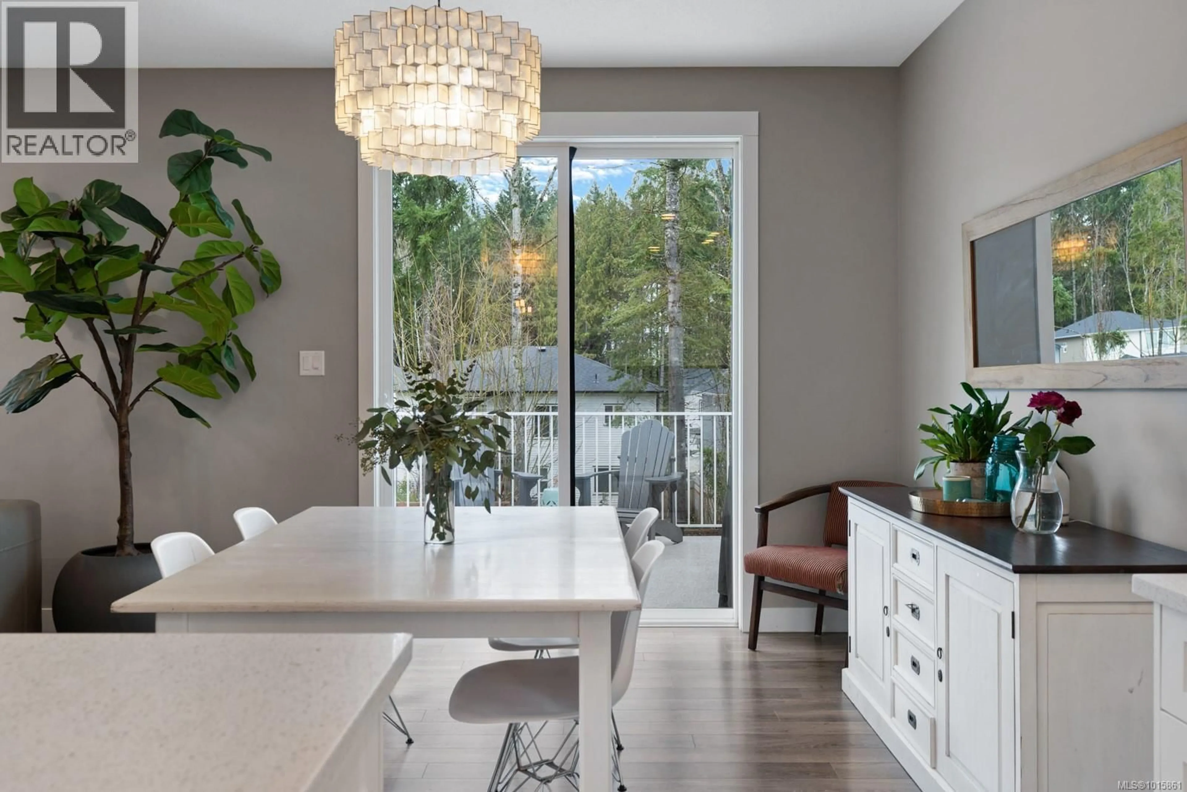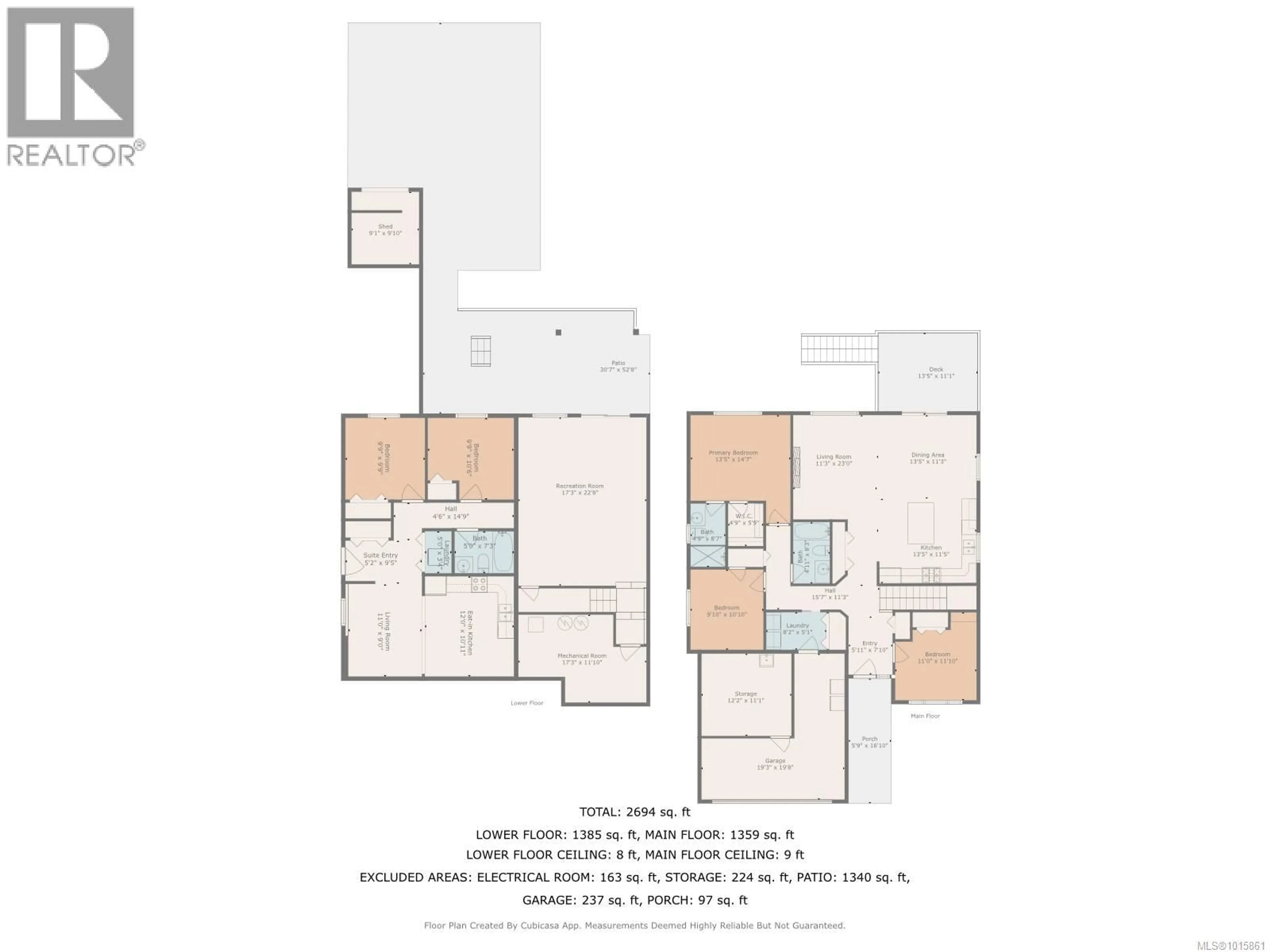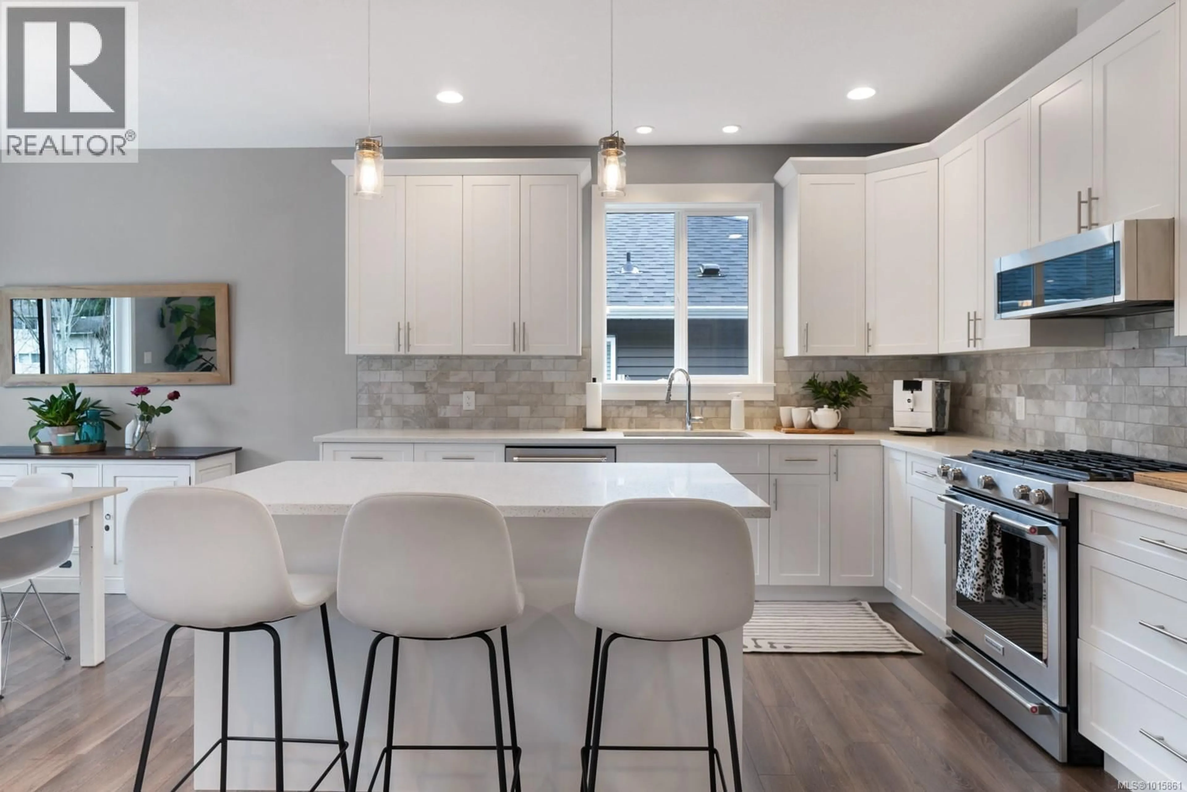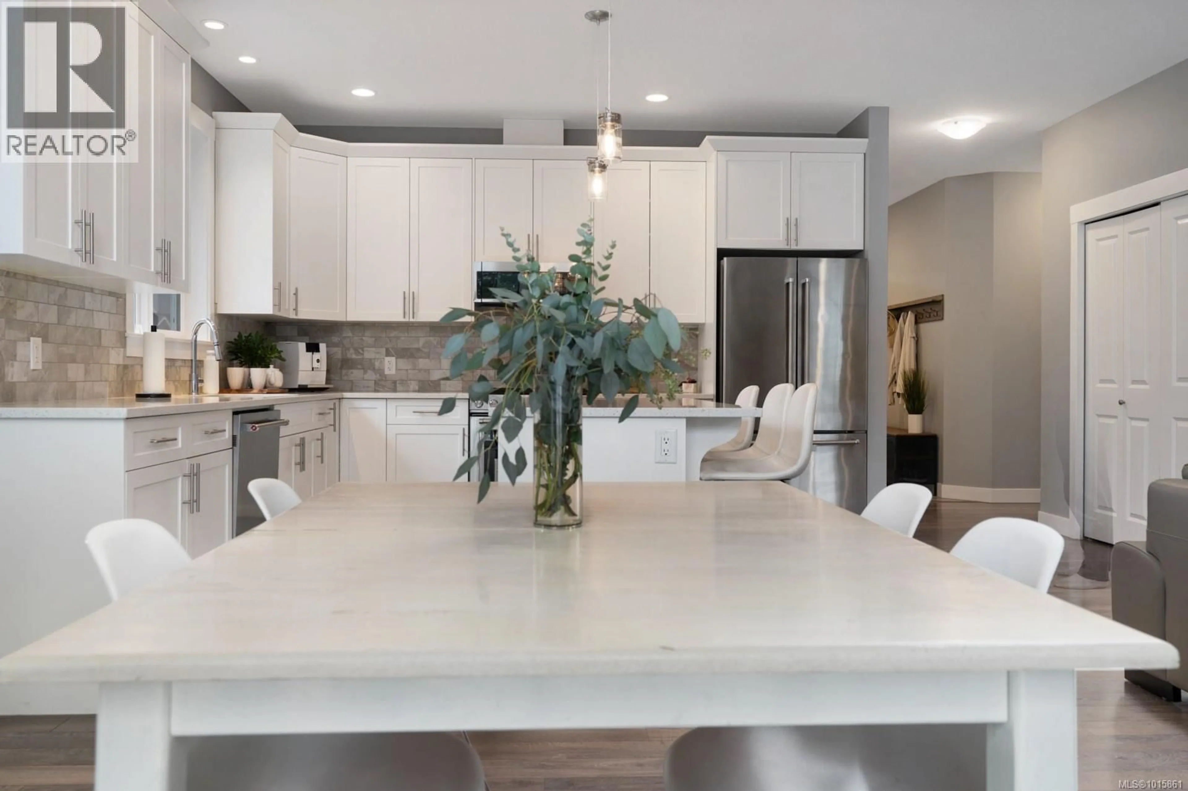370 CORDAN STREET, Nanaimo, British Columbia V9R0H9
Contact us about this property
Highlights
Estimated valueThis is the price Wahi expects this property to sell for.
The calculation is powered by our Instant Home Value Estimate, which uses current market and property price trends to estimate your home’s value with a 90% accuracy rate.Not available
Price/Sqft$302/sqft
Monthly cost
Open Calculator
Description
SUITE NOW VACANT - QUICK CLOSING POSSIBLE! Have your family settled in before the school year. In a sought-after, family oriented subdivision sits this 2017 built, upgraded 5 bed 3 bath home with 2 bed legal suite. The versatile layout offers 1 level living w the bonus of a walkout lower level, offering plenty room to spread out. On the main floor you’ll find 3 bedrooms, 2 baths, & an open plan with soaring 9-foot ceilings, creating an airy & serene ambiance. Downstairs, the spacious rec room with its own entrance offers endless possibilities, from a home based business or a kids paradise. The legal 2-bedroom suite with a separate meter & private outdoor space is a fantastic mortgage helper. Planning for multigenerational living? Simply add a door (the framing’s there!) to connect the units seamlessly. Outdoor appeal often lacks in newer built homes, but not here; step outside to professionally designed & landscaped spaces. From the sports court to the stamped concrete patio, every detail impresses. There's even a studio designed to be finished as a sauna & a deluxe dog run. With hydrangeas, aspens, & ornamental trees, the fully fenced & irrigated yard provides a lush summertime oasis with incredible privacy. To top it all off, a brand new heat pump was just installed to provide year-round comfort. Book your showing today, your family’s next chapter awaits. All measurements approximate, please verify if important. (id:39198)
Property Details
Interior
Features
Lower level Floor
Utility room
11'10 x 17'3Utility room
11'10 x 17'3Recreation room
22'8 x 17'3Laundry room
Exterior
Parking
Garage spaces -
Garage type -
Total parking spaces 2
Property History
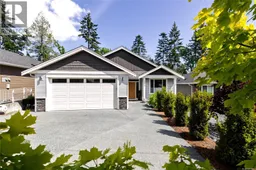 73
73
