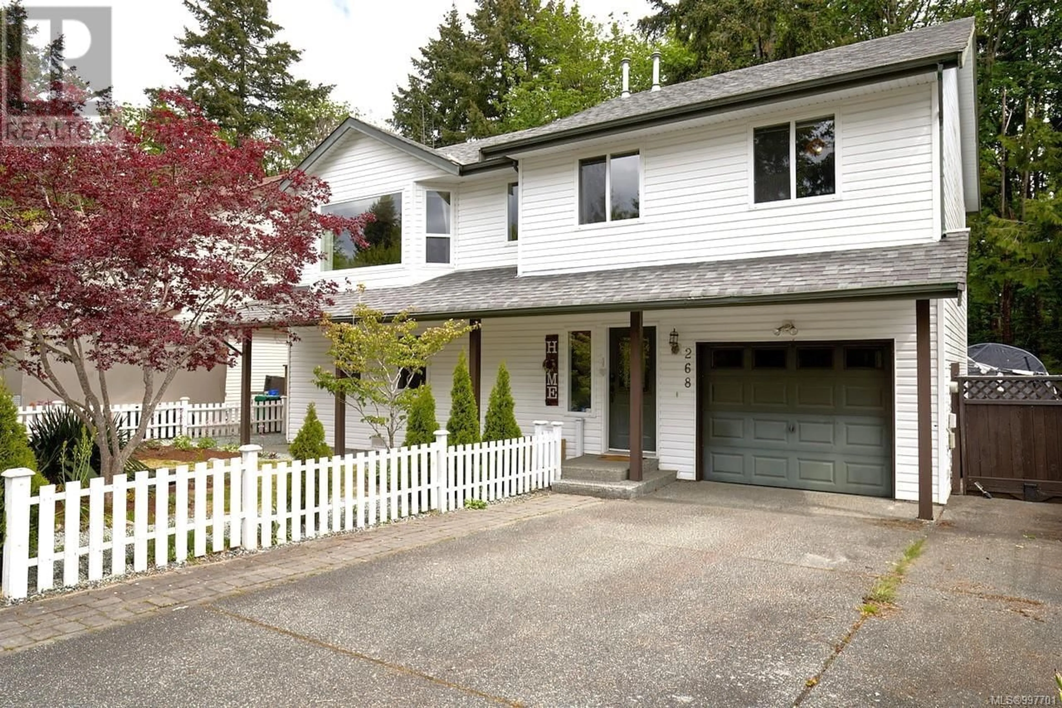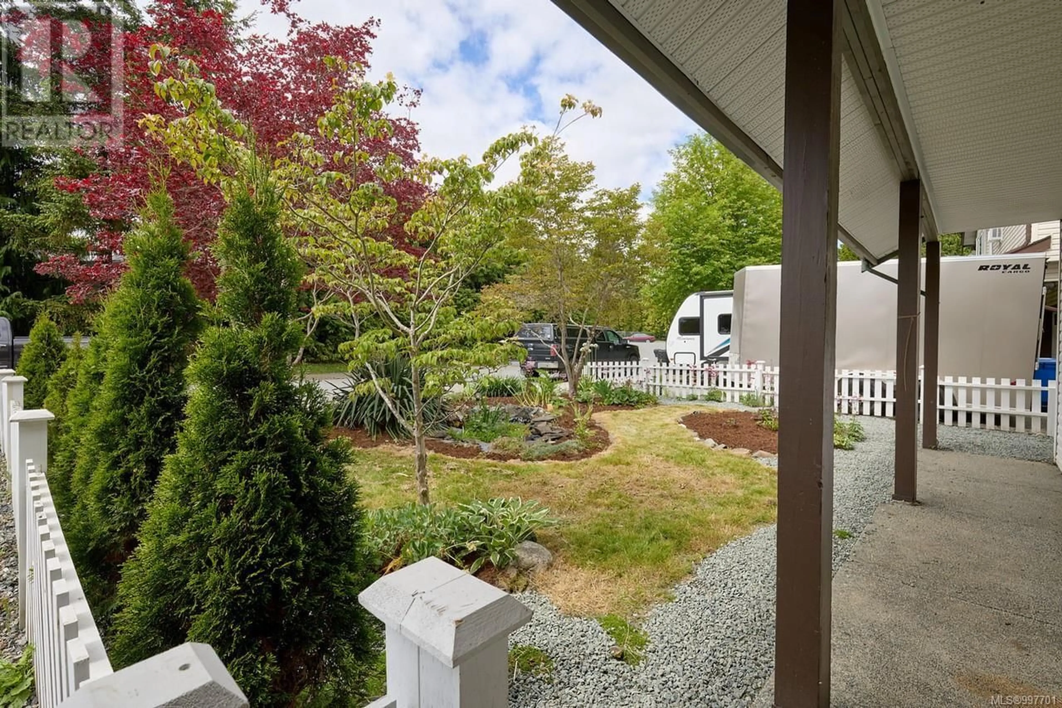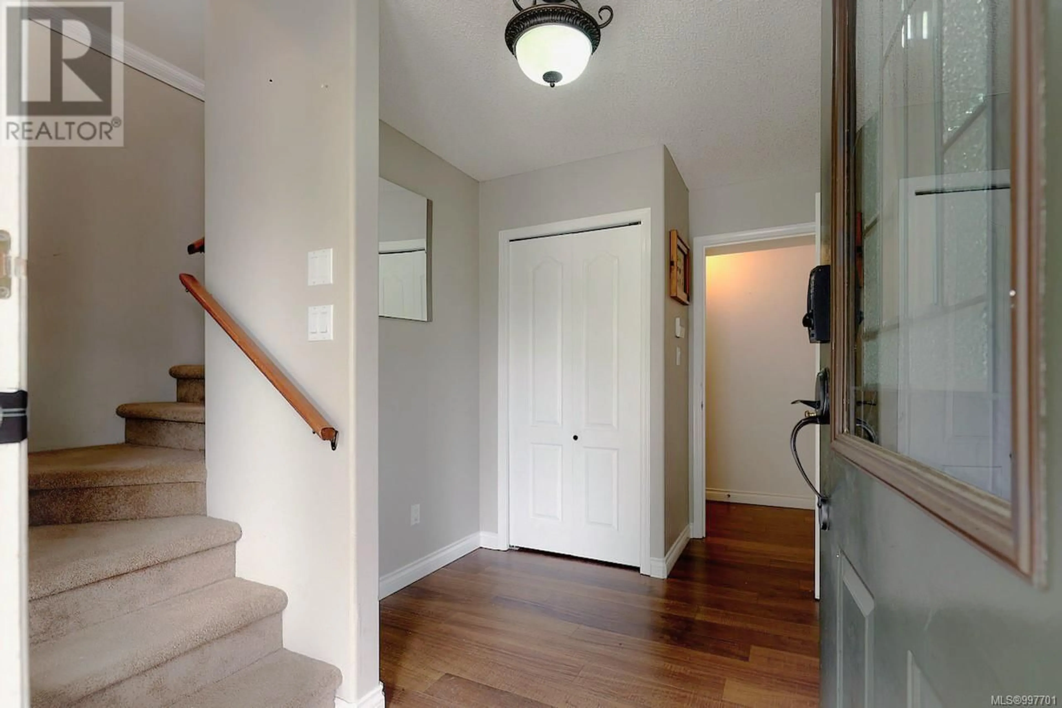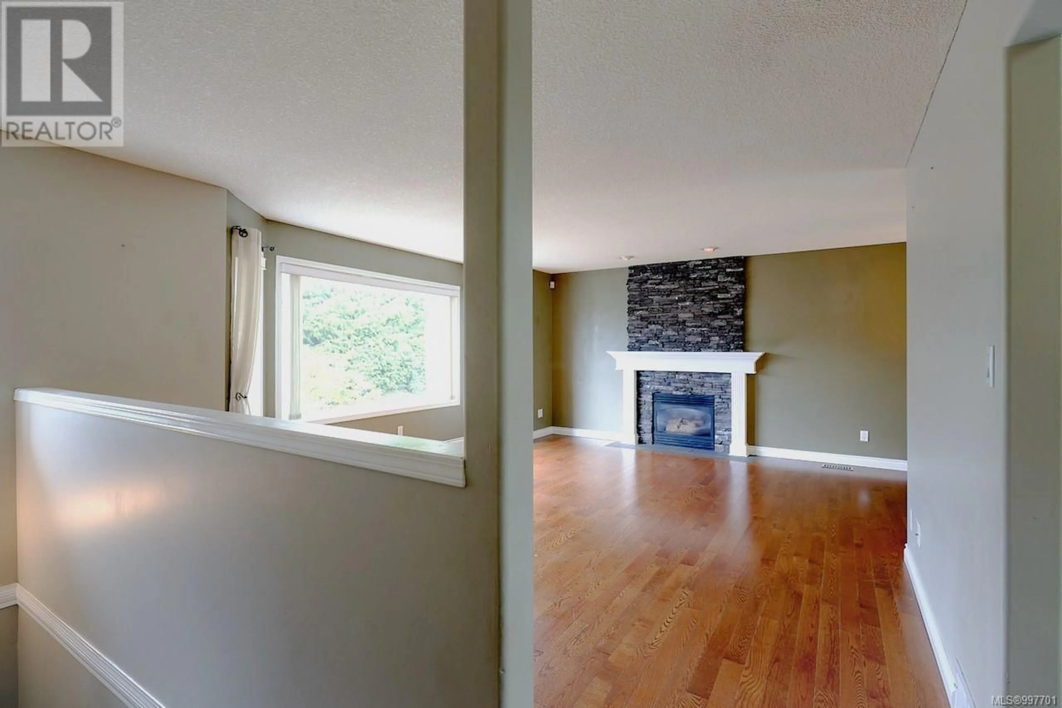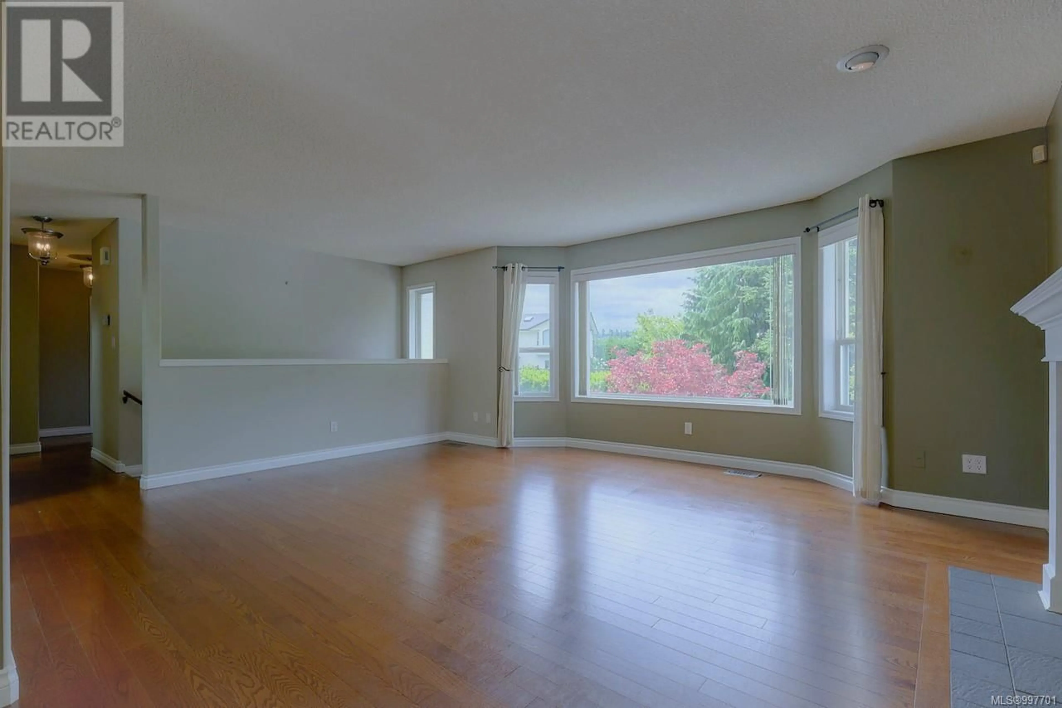268 LAURENCE PARK WAY, Nanaimo, British Columbia V9R6X8
Contact us about this property
Highlights
Estimated ValueThis is the price Wahi expects this property to sell for.
The calculation is powered by our Instant Home Value Estimate, which uses current market and property price trends to estimate your home’s value with a 90% accuracy rate.Not available
Price/Sqft$386/sqft
Est. Mortgage$3,392/mo
Tax Amount ()$4,593/yr
Days On Market24 days
Description
Welcome to this charming family home in a quiet South Nanaimo neighbourhood—offering 1,800 sqft of comfortable living space with 4 bedrooms, 3 baths, and two inviting living areas. The main floor is filled with natural light and features hardwood flooring, travertine marble tile, and a cozy natural gas fireplace. The dining area opens onto a private backyard deck overlooking the park like backyard, perfect for entertaining or relaxation. The Primary Bedroom with 3 piece ensuite, 2 additional bedrooms and 4 piece bath complete the main floor living. Downstairs, enjoy a large rec room, 4th bedroom, a laundry with 2 piece bathroom, and a storage room. The garage with workbench set up is ready for your creative projects. Outside relax or entertain in the private and fully fenced, park-like backyard that backs onto the Chase River greenbelt and is close to beautiful trails—ideal for families and outdoor enthusiasts. Other features include a landscaped treed back yard, two storage sheds, log cabin playhouse, space to entertain, and a covered patio wired for a hot tub. With room for your RV or trailer and close to walking trails, this home blends comfort and adventure. All measurements are approximate and should be verified if important. Don’t miss your chance to call this wonderful property home! (id:39198)
Property Details
Interior
Features
Other Floor
Workshop
10'8 x 19'8Exterior
Parking
Garage spaces -
Garage type -
Total parking spaces 5
Property History
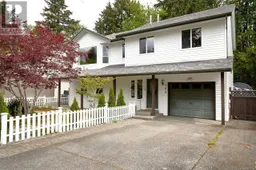 58
58
