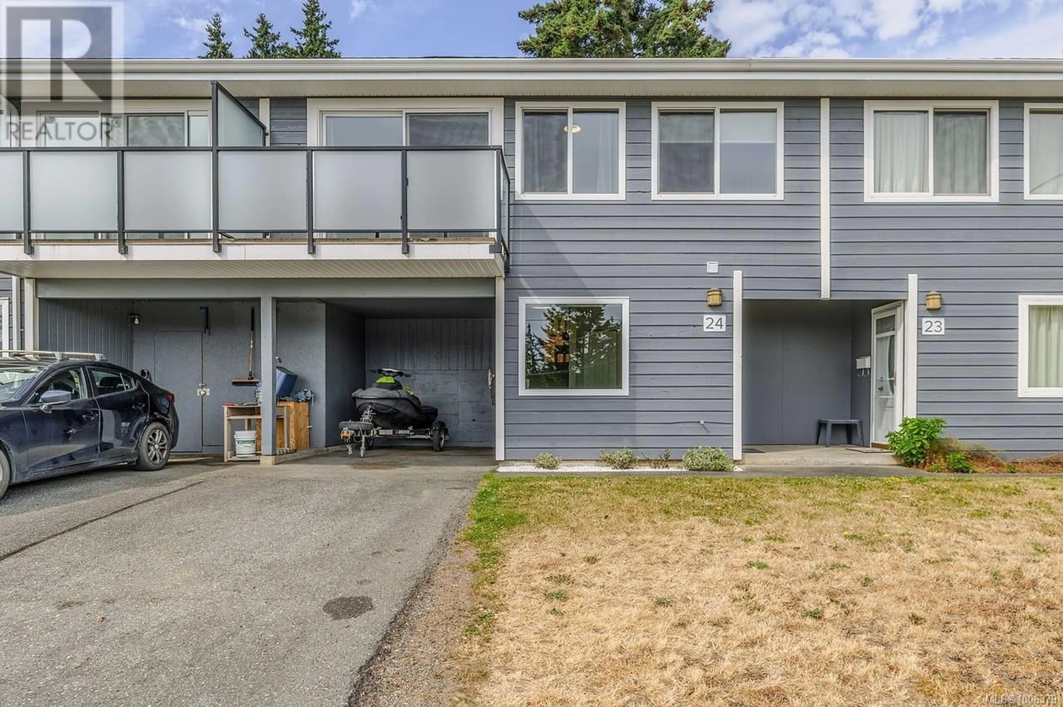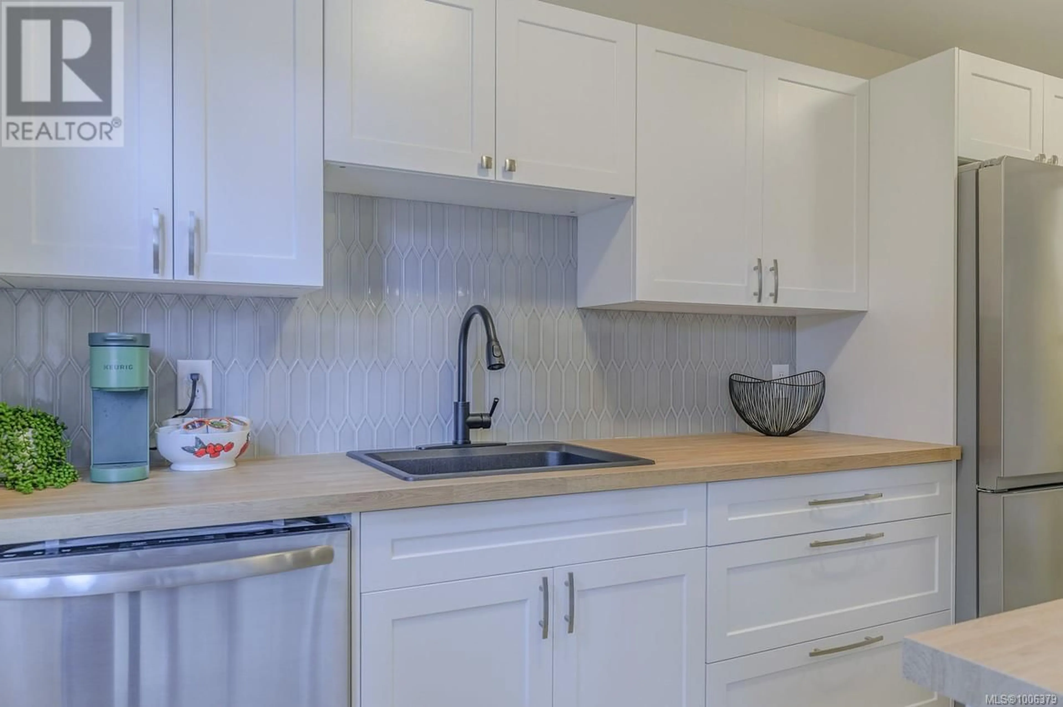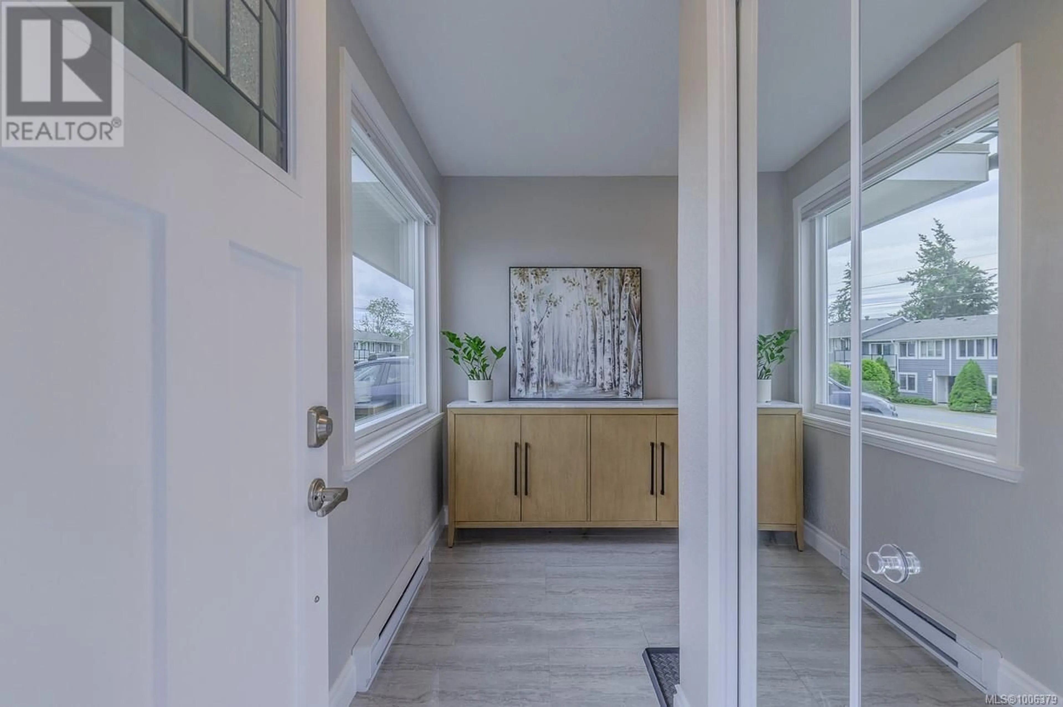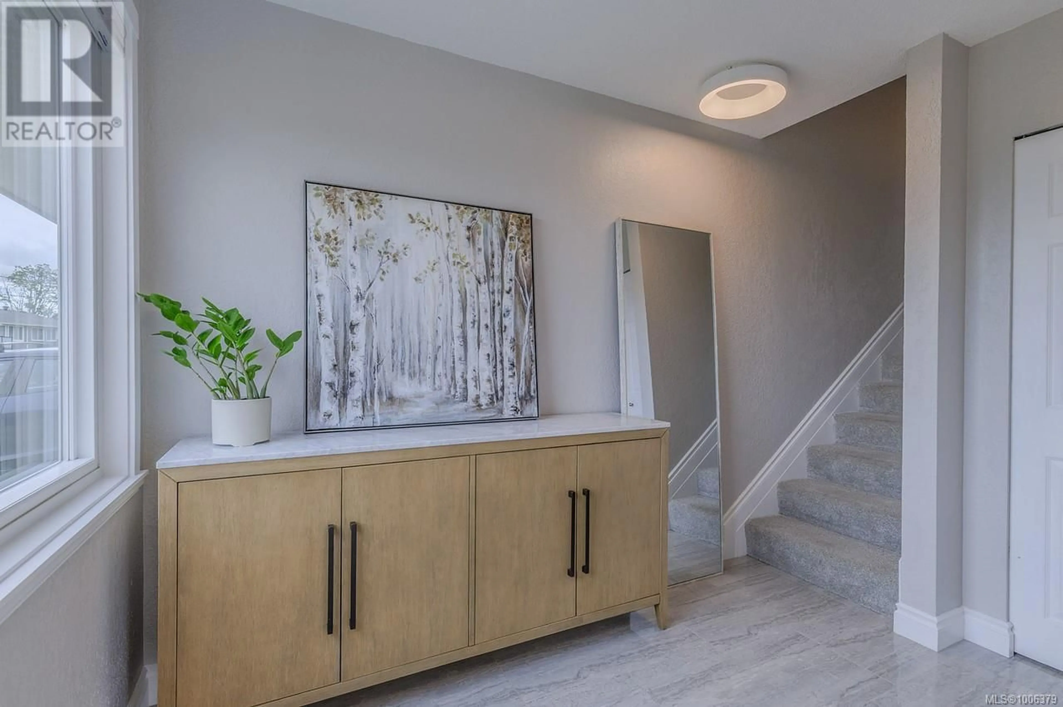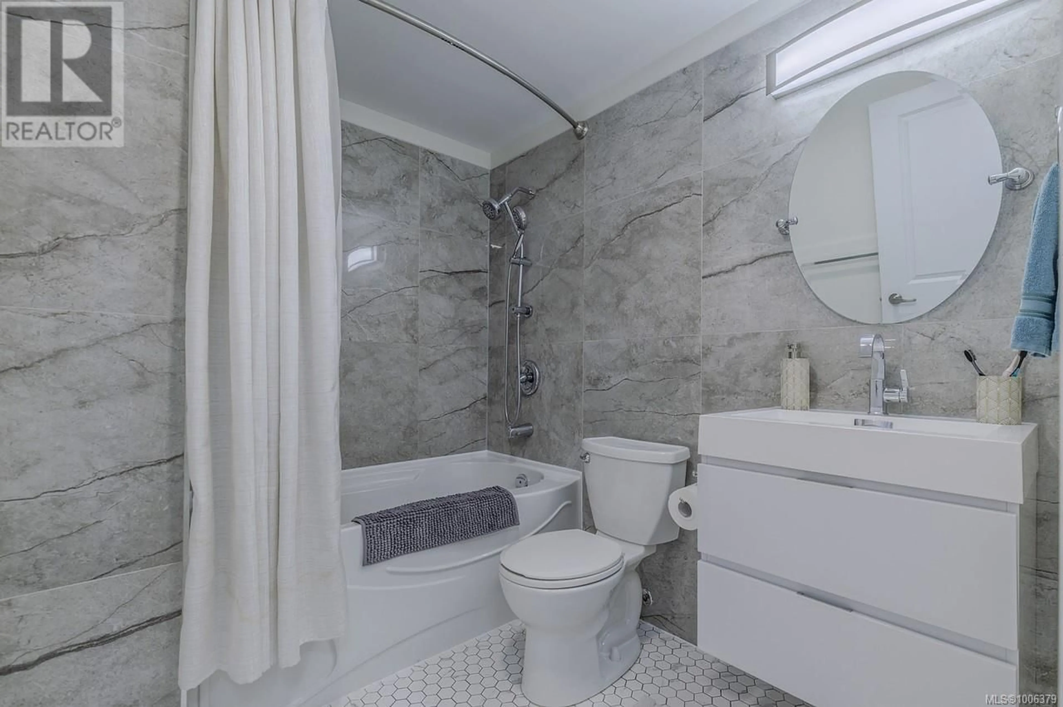24 - 507 NINTH STREET, Nanaimo, British Columbia V9R1A8
Contact us about this property
Highlights
Estimated valueThis is the price Wahi expects this property to sell for.
The calculation is powered by our Instant Home Value Estimate, which uses current market and property price trends to estimate your home’s value with a 90% accuracy rate.Not available
Price/Sqft$374/sqft
Monthly cost
Open Calculator
Description
This 4 bedroom and 2 bathroom completely renovated townhouse offers modern and separated living space across three levels. Renovated from the floors and trim to the paint and appliances, this home features a practical layout with a spacious entrance and storage. The bright living room connects to the updated kitchen and opens onto a fenced backyard, creating a perfect flow for daily living. Upstairs, you’ll find four bedrooms spread across two split levels, providing flexibility for families, guests, or home offices. Move-in ready, this townhouse comes complete with in-suite laundry, its own driveway and carport, and is located in a family & pet-friendly complex. You’ll love the proximity to bus routes, the Parkway Trail, and all levels of schools including Vancouver Island University. (id:39198)
Property Details
Interior
Features
Second level Floor
Dining room
6'2 x 13'11Living room
10'6 x 13'7Kitchen
13'10 x 7'9Bathroom
Exterior
Parking
Garage spaces -
Garage type -
Total parking spaces 4
Condo Details
Inclusions
Property History
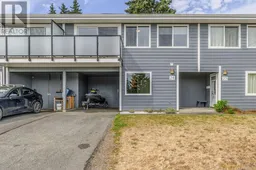 52
52
