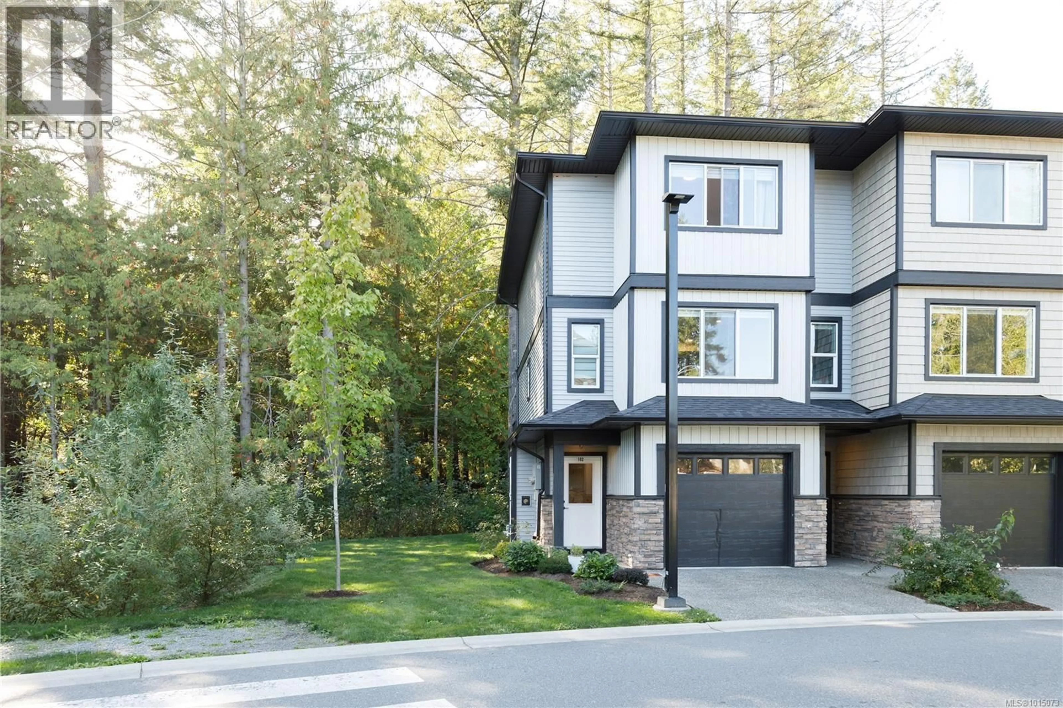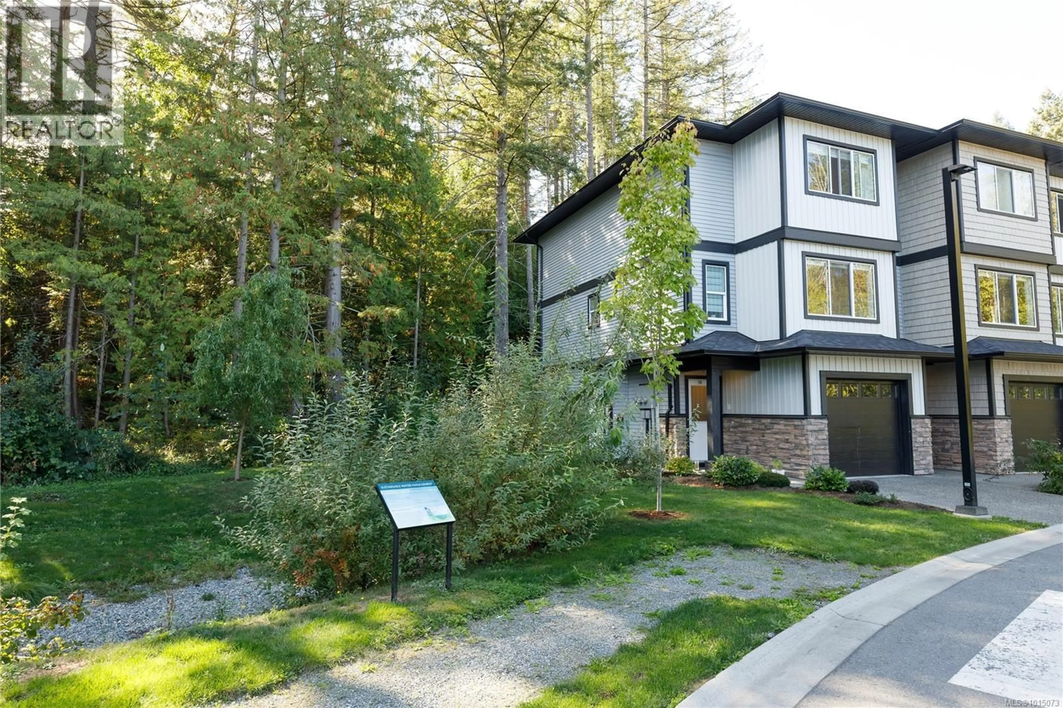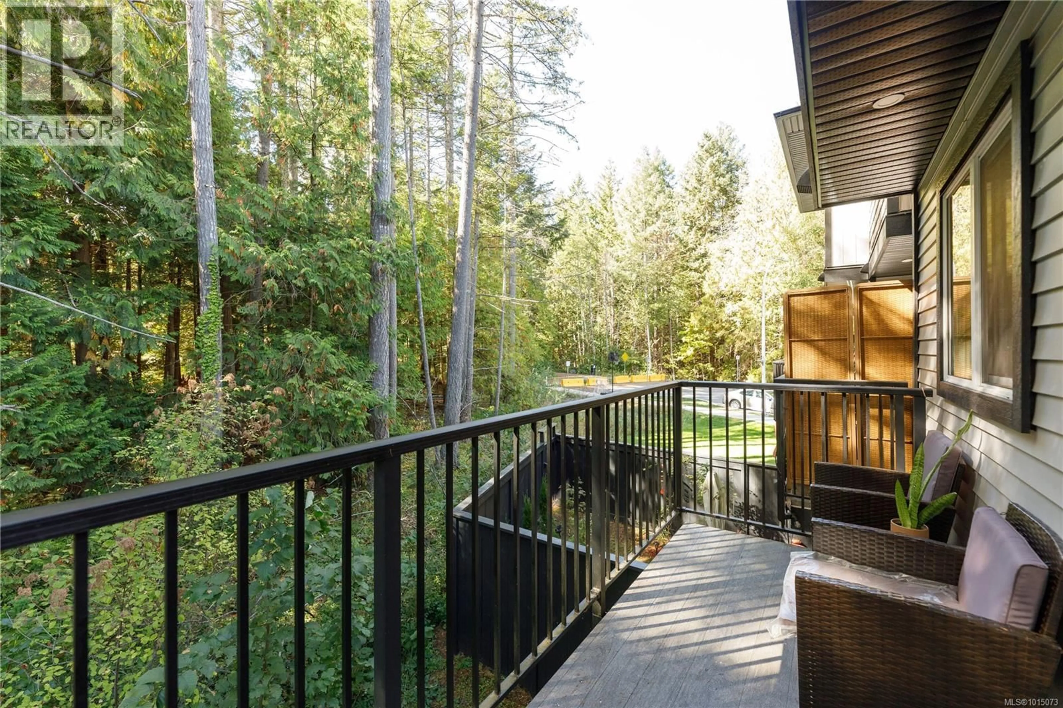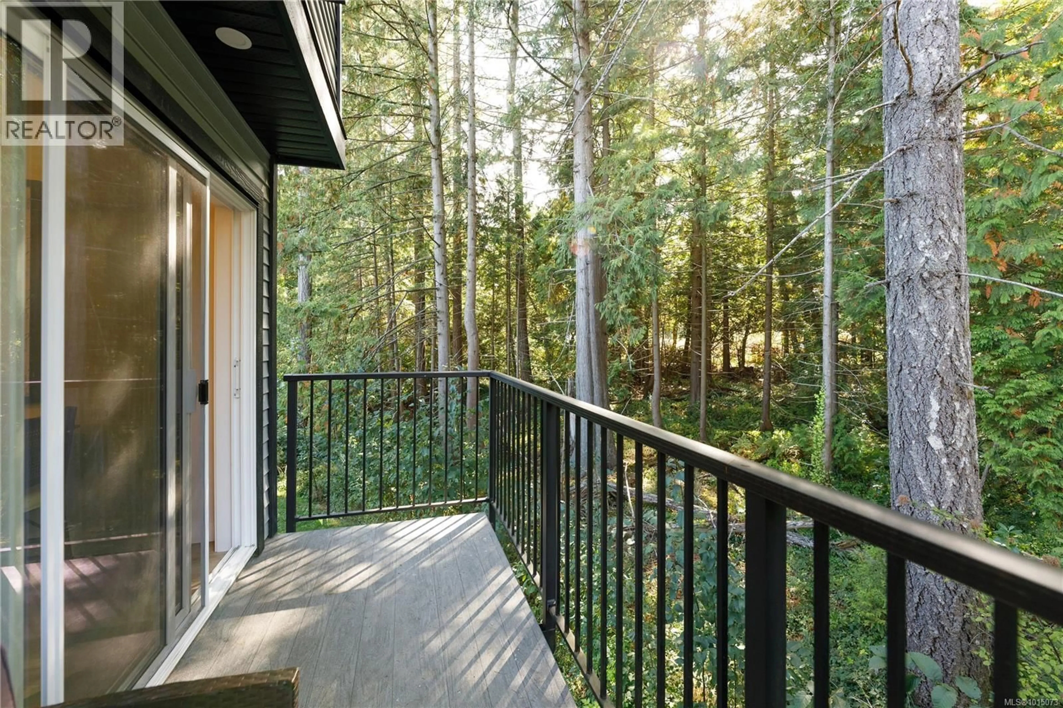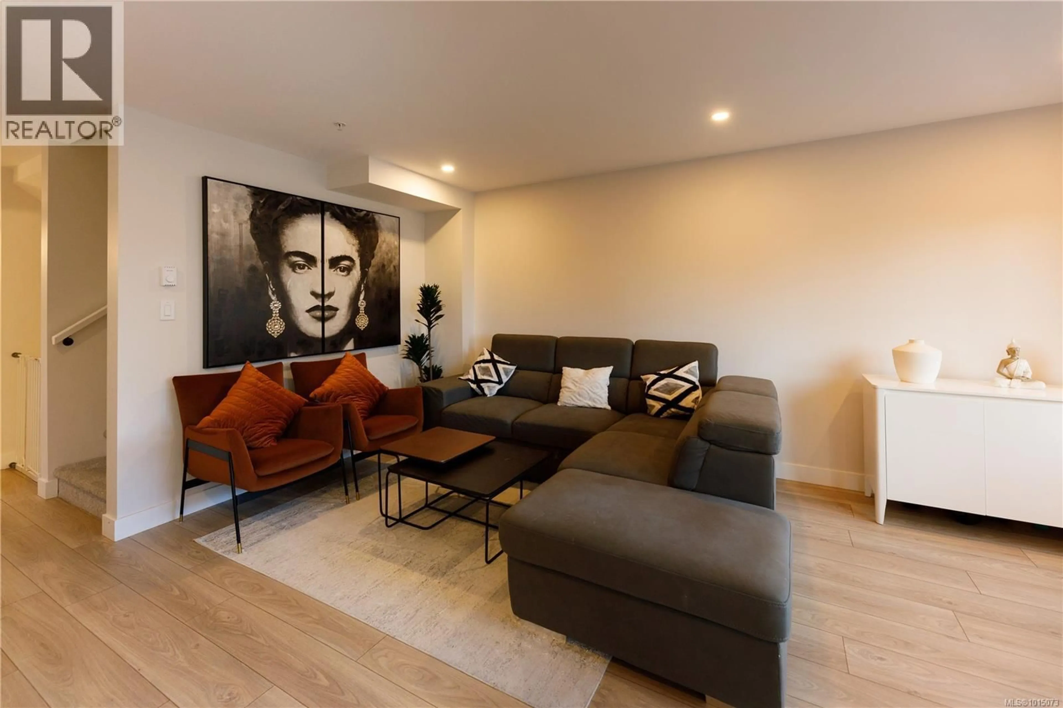102 - 600 NINTH STREET, Nanaimo, British Columbia V9R0L4
Contact us about this property
Highlights
Estimated valueThis is the price Wahi expects this property to sell for.
The calculation is powered by our Instant Home Value Estimate, which uses current market and property price trends to estimate your home’s value with a 90% accuracy rate.Not available
Price/Sqft$413/sqft
Monthly cost
Open Calculator
Description
Open House, Sunday November 9th from 1-3pm. Welcome to 102-600 Ninth Street, a modern townhome located in the desirable Southbend community of South Nanaimo. Just 2 years old and still feeling brand new, this 3-bedroom, 4-bathroom home is the perfect option for first-time buyers or anyone seeking a low-maintenance lifestyle in a central location. The lower level offers a single-car garage, along with a bedroom featuring its own private entrance, full 4-piece ensuite, and access to a secluded patio—an ideal space for guests, students, or extended family. On the main level, you’ll find a bright and spacious living room, a 2-piece bathroom, and a well-appointed kitchen with quartz countertops, stainless appliances, and a dining area that opens onto a deck backing onto a forest. Upstairs, two additional bedrooms each has their own 4-piece ensuite, providing comfort and privacy. A conveniently located laundry area completes this level. Quality finishes throughout include quartz countertops, high-grade laminate flooring, and durable Hardie siding. This location is hard to beat—just minutes to Vancouver Island University, all levels of shopping, local parks, and Nanaimo’s downtown core. Quick access to the Parkway makes commuting simple and connects you easily to all other parts of the city and beyond. For more information, contact Travis Briggs at 250-713-5501 or travisbriggs.ca (Measurements and data approximate; verify if important.) (id:39198)
Property Details
Interior
Features
Third level Floor
Bathroom
Bedroom
11'11 x 9'8Laundry room
9'0 x 2'10Ensuite
Exterior
Parking
Garage spaces -
Garage type -
Total parking spaces 3
Condo Details
Inclusions
Property History
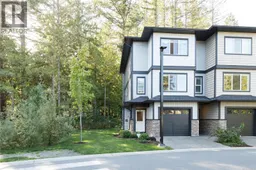 33
33
