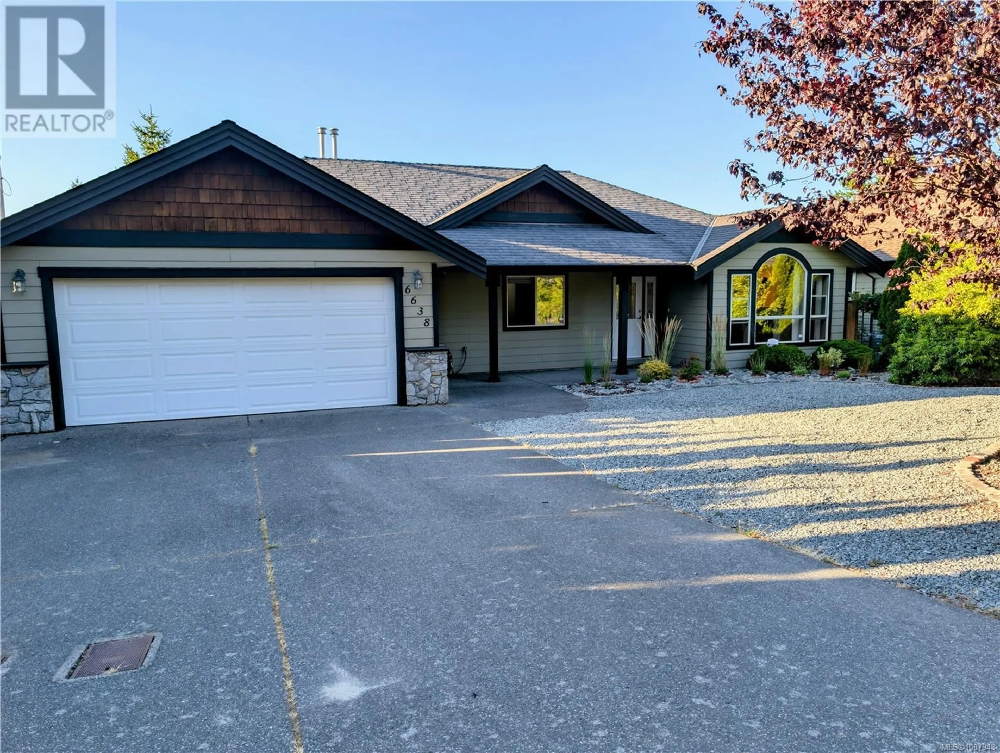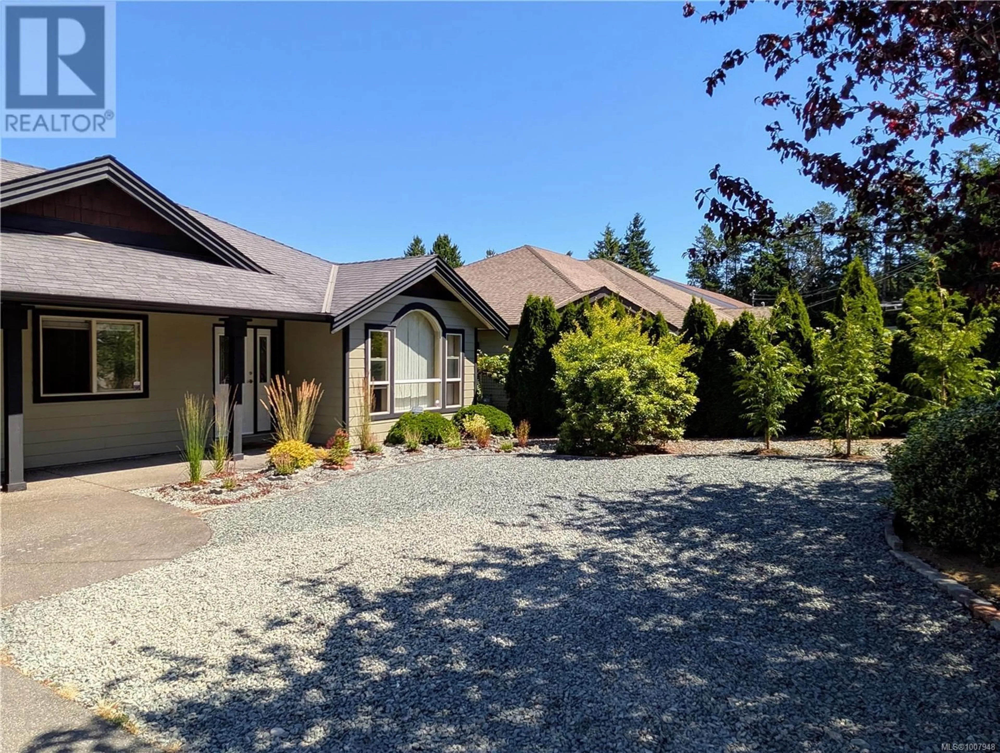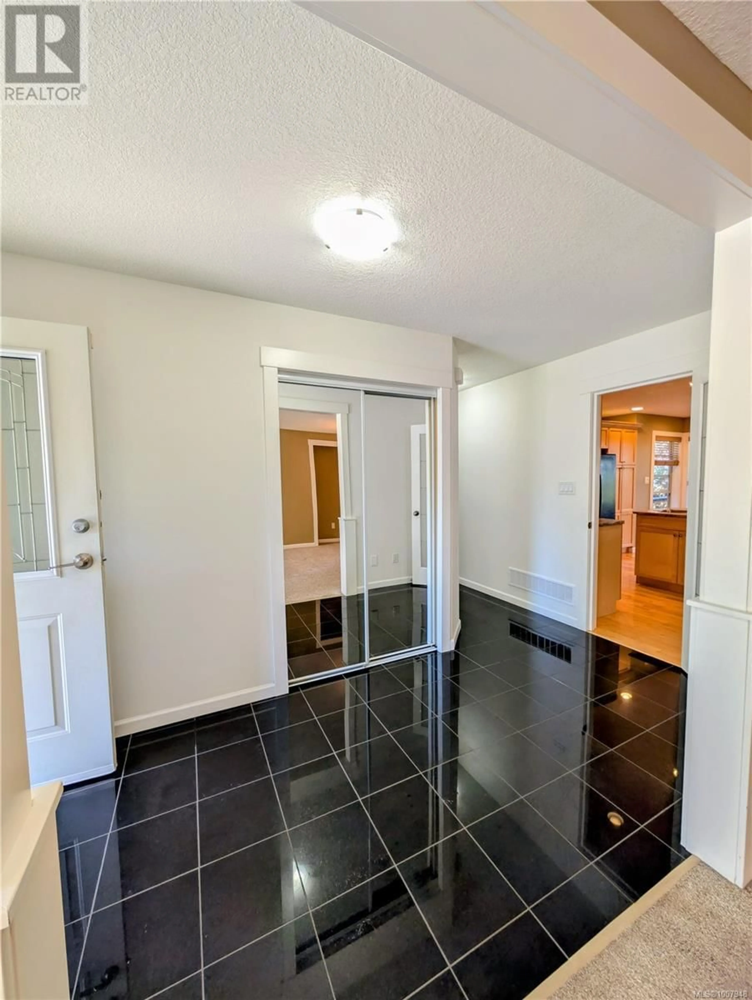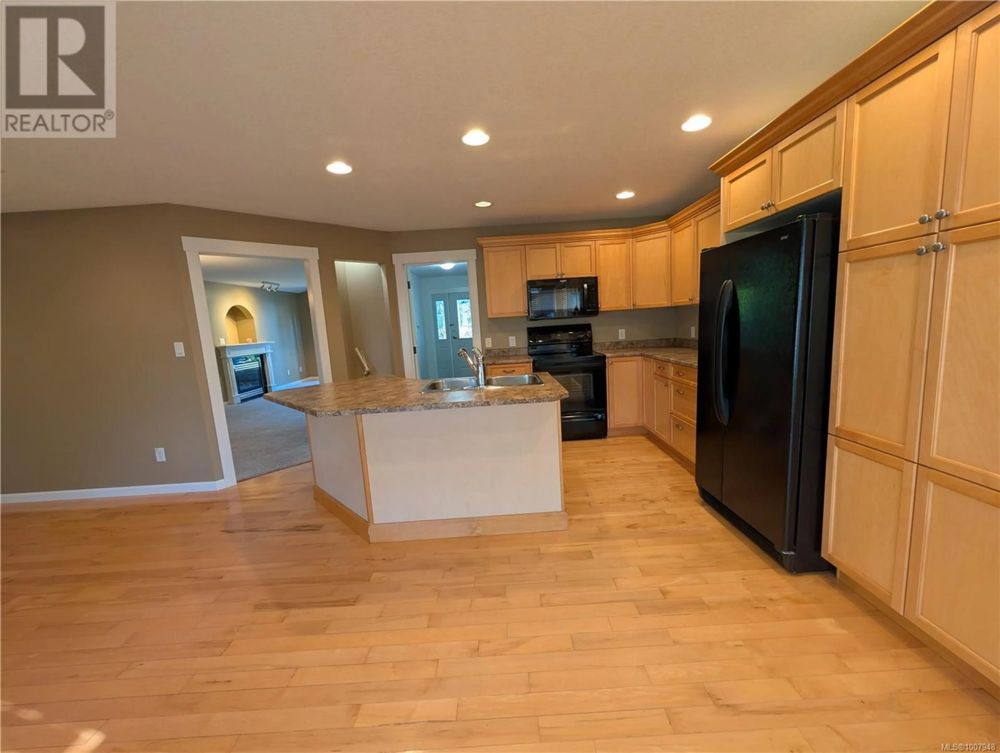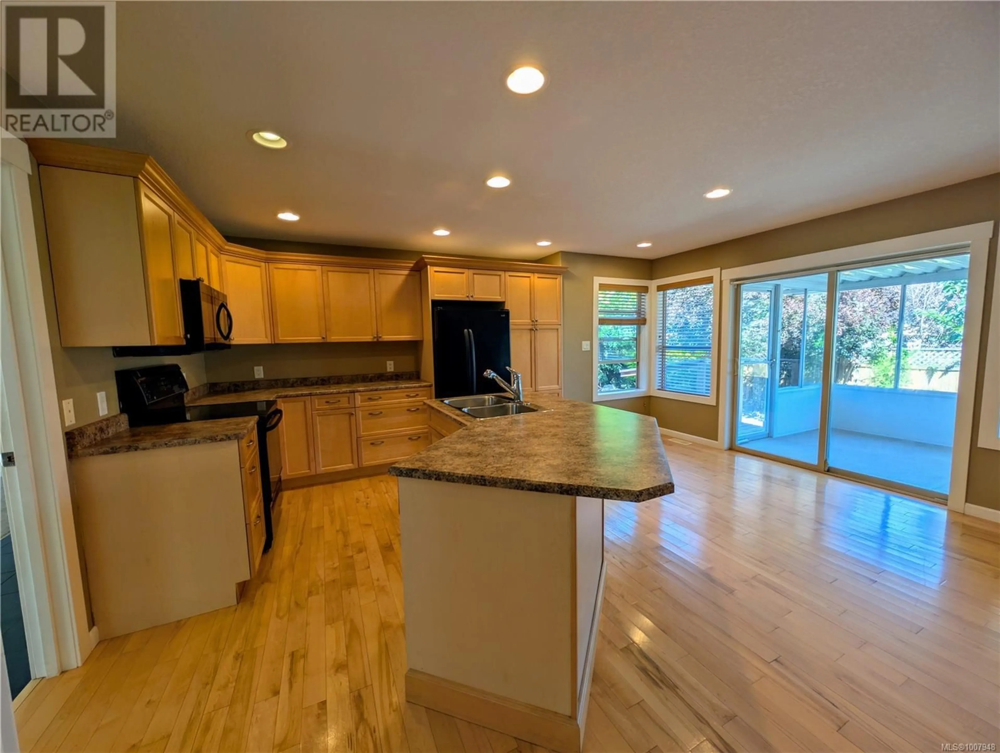6638 DOVER ROAD, Nanaimo, British Columbia V9V1A6
Contact us about this property
Highlights
Estimated valueThis is the price Wahi expects this property to sell for.
The calculation is powered by our Instant Home Value Estimate, which uses current market and property price trends to estimate your home’s value with a 90% accuracy rate.Not available
Price/Sqft$384/sqft
Monthly cost
Open Calculator
Description
This beautifully maintained single-story 3bdrm, 2 bath rancher offers the perfect blend of comfort and convenience, nestled on a spacious lot in a prime location just steps from ocean view parks and beach access. Enjoy the ultimate relaxed lifestyle within walking distance to top-rated schools (McGirr Elementary and Dover Bay Secondary), scenic parks (Saxer, Lewis, and Seabold), and Woodgrove shopping Mall, dining-plus easy highway access for commuters. Freshly painted in a modern, neutral palette, this charming home welcomes you with a bright, move-in-ready atmosphere that complements any decor style. The open-concept layout flows seamlessly from the airy living room into the well-appointed kitchen, while the spacious sunroom-bathed in natural light-offers a serene retreat for morning coffee, evening relaxation, or nurturing your favorite plants. Three generously sized bedrooms include a primary suite with a private bathroom and walk-in closet, creating your personal sanctuary Practical touches like a low maintenance yard, double garage, and wheelchair accessibility and natural gas forced air furnace, ensure effortless living. Whether you're a family, downsizer, or investor, this turnkey property delivers living at its finest. Don't miss your chance to own this gem in one of the area's most desirable locations - schedule your showing today before its gone. (id:39198)
Property Details
Interior
Features
Main level Floor
Primary Bedroom
13'11 x 15'11Bedroom
9'11 x 10'0Bedroom
10'10 x 8'11Ensuite
5'2 x 9'0Exterior
Parking
Garage spaces -
Garage type -
Total parking spaces 5
Property History
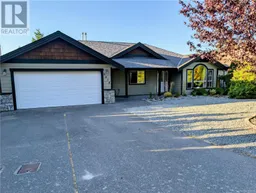 26
26
