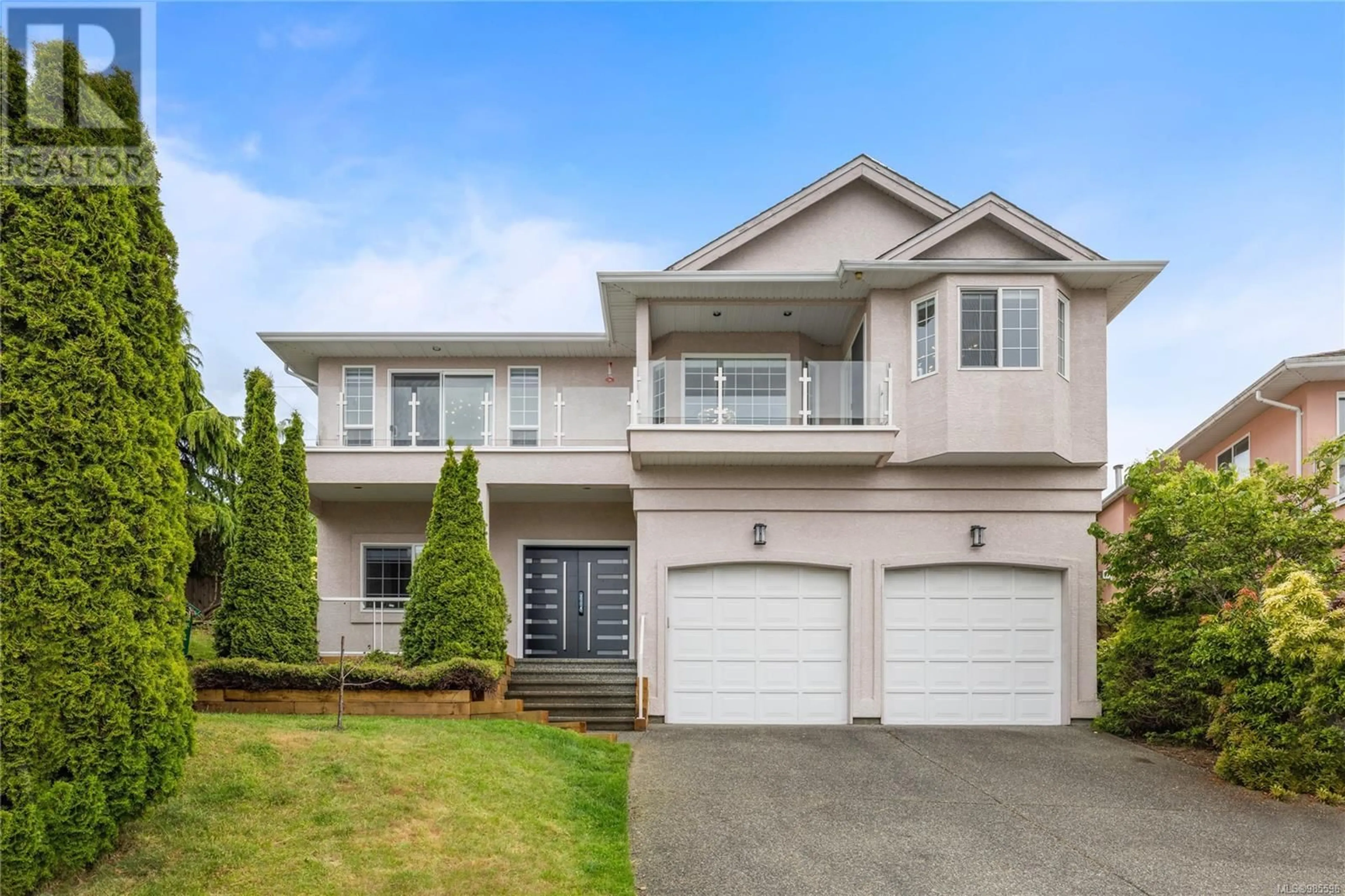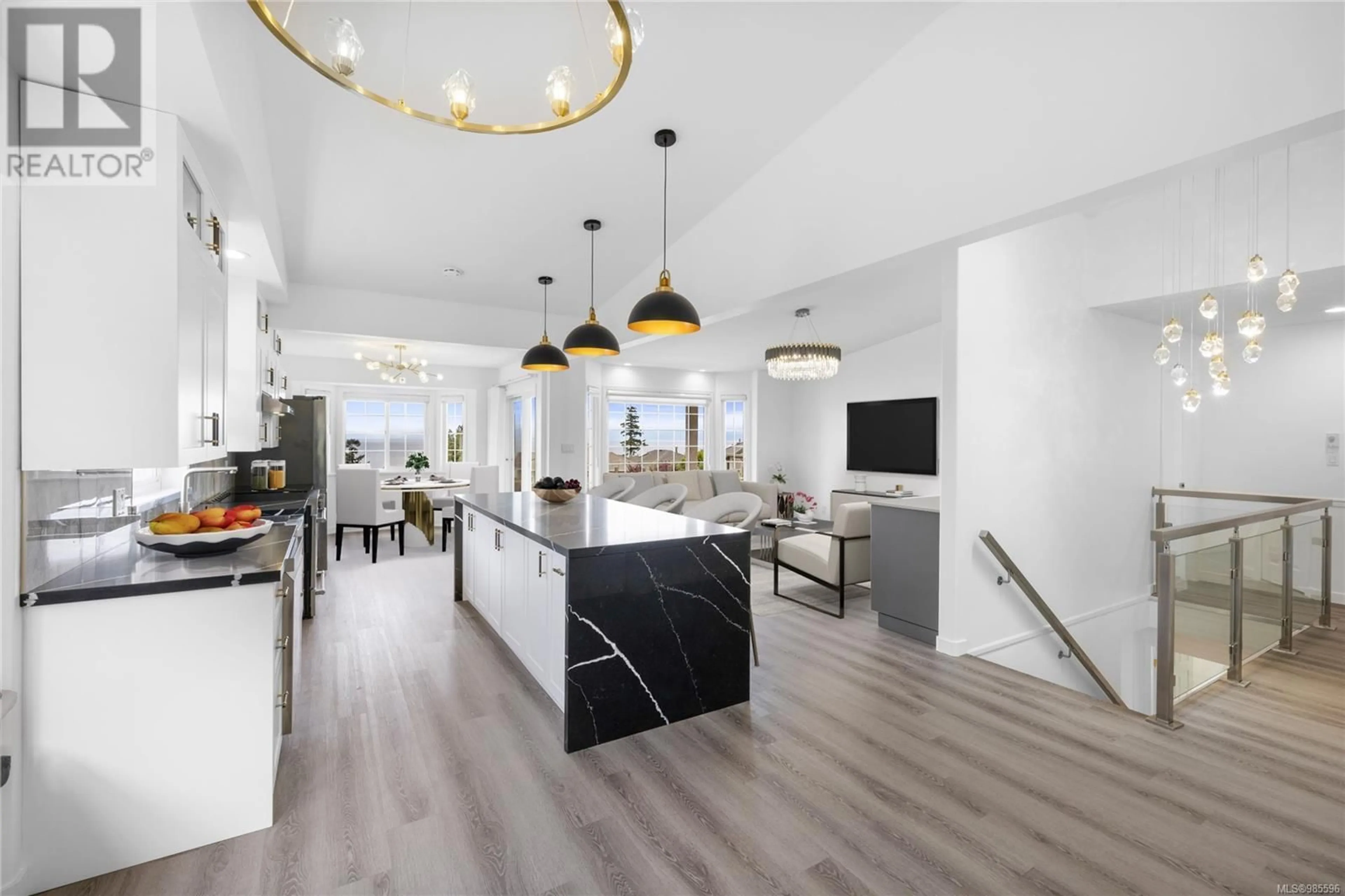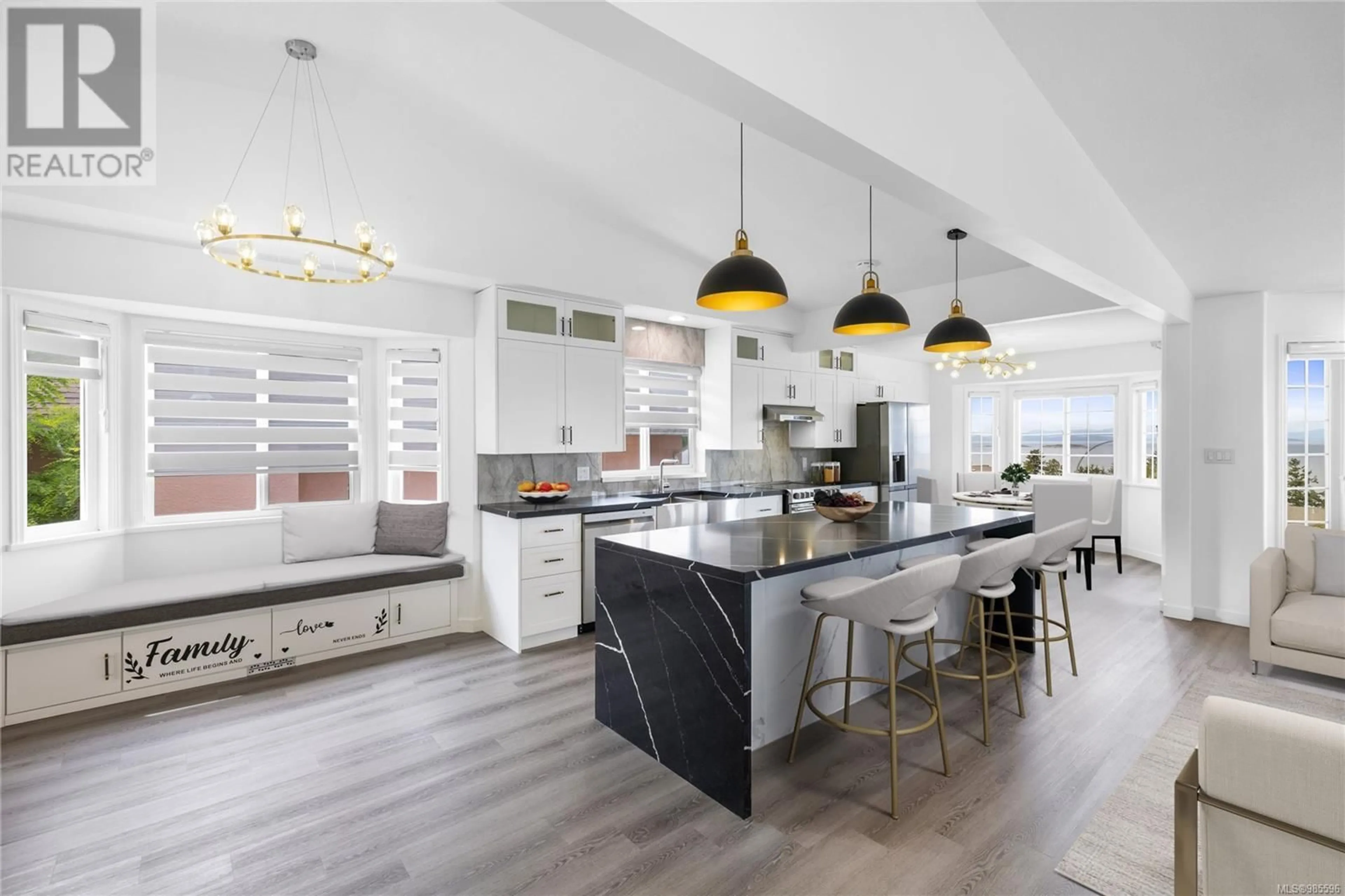6422 ZANTE PLACE, Nanaimo, British Columbia V9V1P2
Contact us about this property
Highlights
Estimated ValueThis is the price Wahi expects this property to sell for.
The calculation is powered by our Instant Home Value Estimate, which uses current market and property price trends to estimate your home’s value with a 90% accuracy rate.Not available
Price/Sqft$383/sqft
Est. Mortgage$5,145/mo
Tax Amount ()$5,703/yr
Days On Market89 days
Description
Situated at the top of a cul-de-sac, this meticulously renovated Dover Bay home offers endless views of the Georgia Strait and mainland mountains. Surrounded by greenery and commanding ocean views, the home spans 2662 sqft, featuring 5 beds + den, and 3 baths with in-law suite potential. Thoughtful updates abound upstairs with a newly redesigned kitchen complete with a generous quartz island, new appliances, and modern lighting fixtures. Throughout the home, updated flooring adds a touch of contemporary elegance, while a gas fireplace in the family room creates a cozy ambiance. While the fully fenced backyard provides ample space for outdoor enjoyment and entertaining, the true heart of this home lies within its welcoming interior. Experience the comfort of refined living spaces, where details have been carefully considered to enhance both functionality and style. Located near beaches, shopping centers, and Aspengrove school. Poly B plumbing has been completely replaced. (id:39198)
Property Details
Interior
Features
Main level Floor
Dining room
Living room
12'6 x 17'9Bathroom
Bedroom
12'6 x 8'9Exterior
Parking
Garage spaces -
Garage type -
Total parking spaces 4
Property History
 39
39



