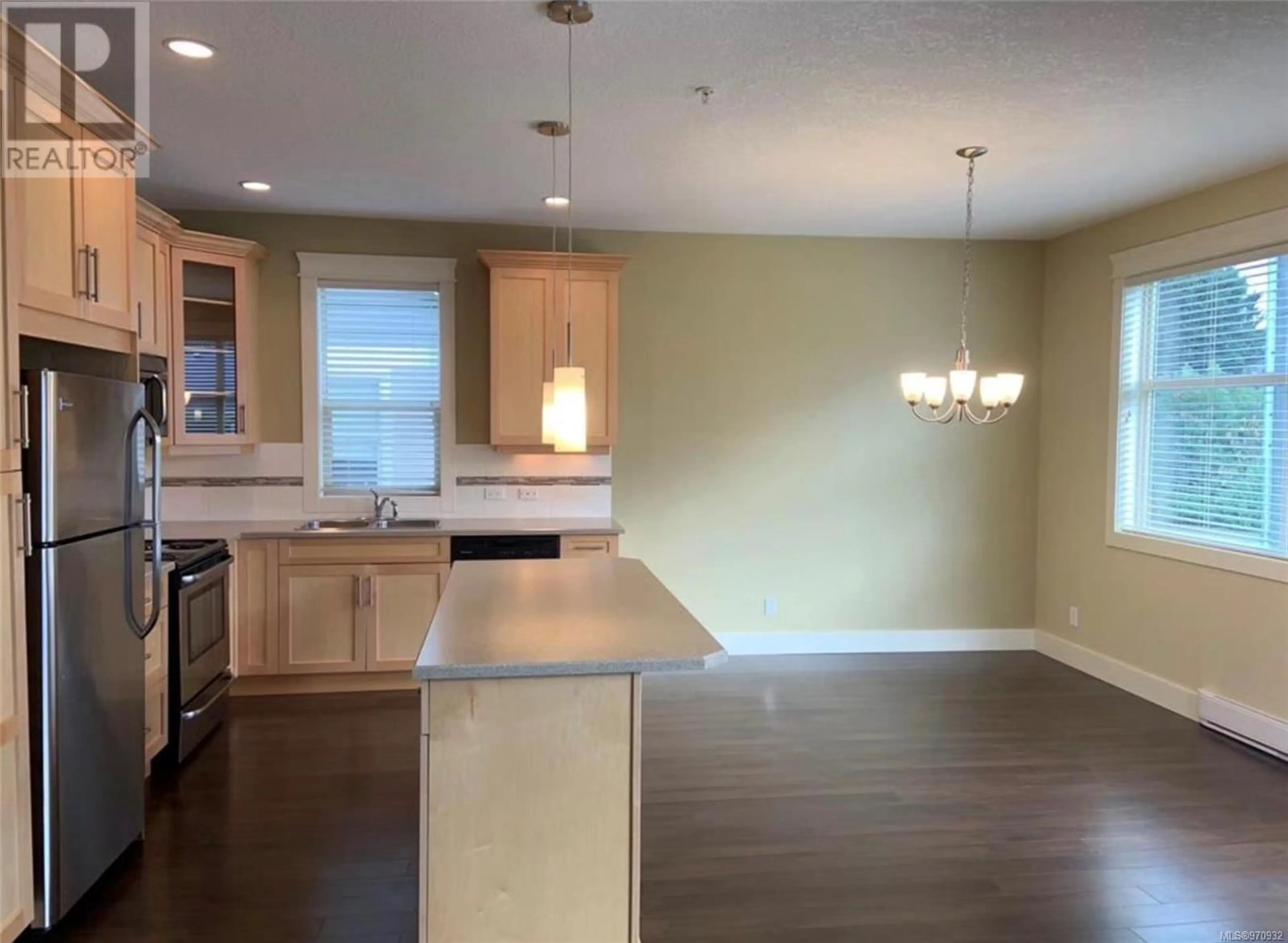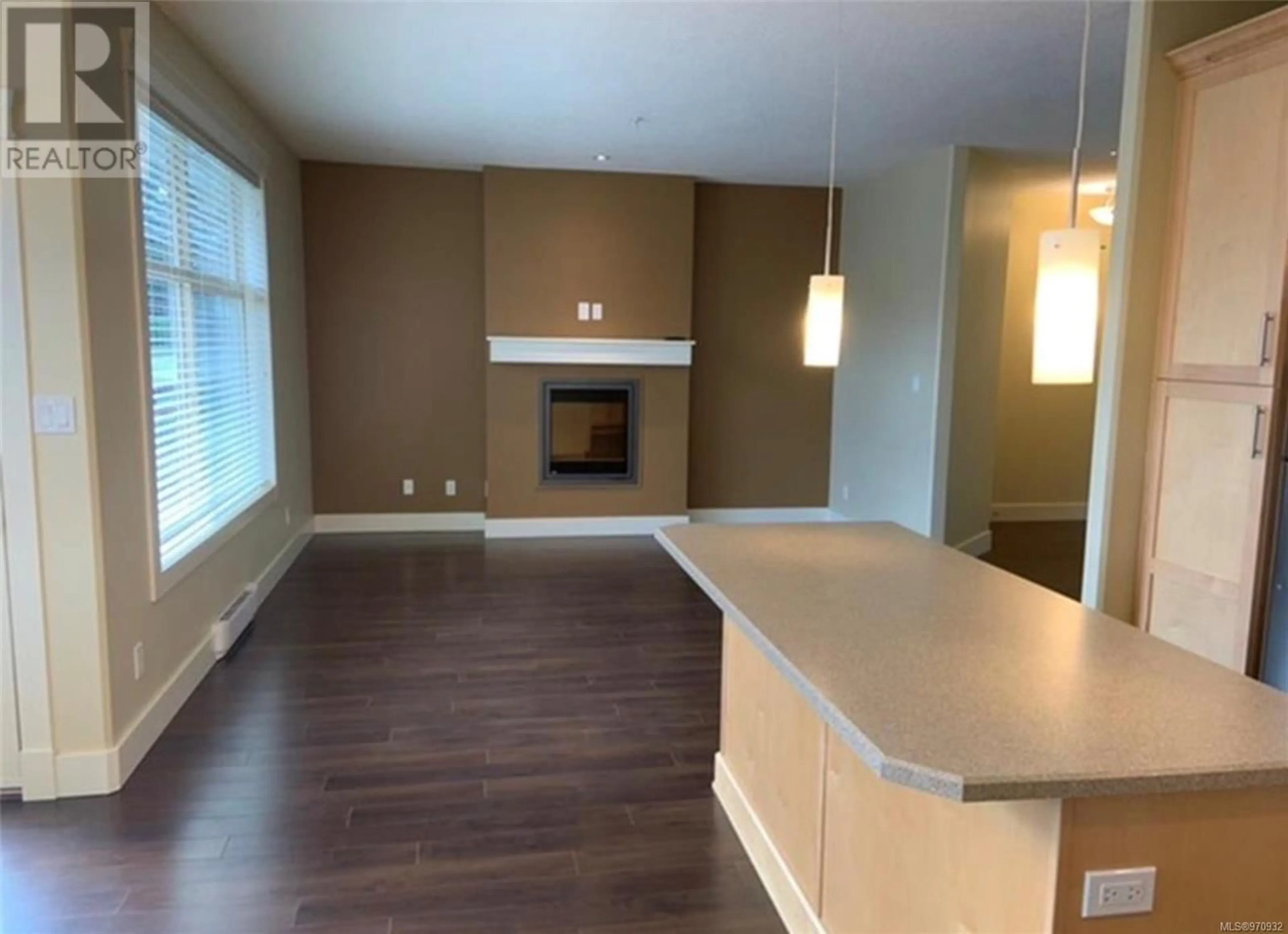6402 Thyme Pl, Nanaimo, British Columbia V9V1M1
Contact us about this property
Highlights
Estimated ValueThis is the price Wahi expects this property to sell for.
The calculation is powered by our Instant Home Value Estimate, which uses current market and property price trends to estimate your home’s value with a 90% accuracy rate.Not available
Price/Sqft$388/sqft
Est. Mortgage$2,315/mo
Maintenance fees$400/mo
Tax Amount ()-
Days On Market259 days
Description
Located in the beautiful North Nanaimo, this charming home offers convenience and modern comfort. Just a short walk from Dover Bay Secondary School, McGirr Elementary, shopping malls, and recreational facilities, it’s perfect for first-time buyers, retirees, or investors. With 1,387 sqft of bright living space, this home includes 2 bedrooms, 2 bathrooms, and a den. Enjoy the elegant features like 9 ft ceilings, Craftsman-style trim, designer lighting, and brushed nickel door handles. The kitchen boasts beautiful cabinetry, a large island, tile backsplash, and ample storage. The cozy built-in fireplace, complete with surround and mantel, adds warmth to the living area. Step outside to a lovely patio, ideal for BBQs and entertaining guests. Parking is included, and the community is pet-friendly, allowing one dog and one cat. Rentals are also permitted. Photos were taken before the current tenant moved in. Approximate measurements, please verify if important. (id:39198)
Property Details
Interior
Features
Main level Floor
Storage
8'0 x 7'0Primary Bedroom
14'0 x 12'0Living room
14'0 x 13'0Kitchen
13'0 x 10'0Exterior
Parking
Garage spaces 27
Garage type -
Other parking spaces 0
Total parking spaces 27
Condo Details
Inclusions
Property History
 14
14




