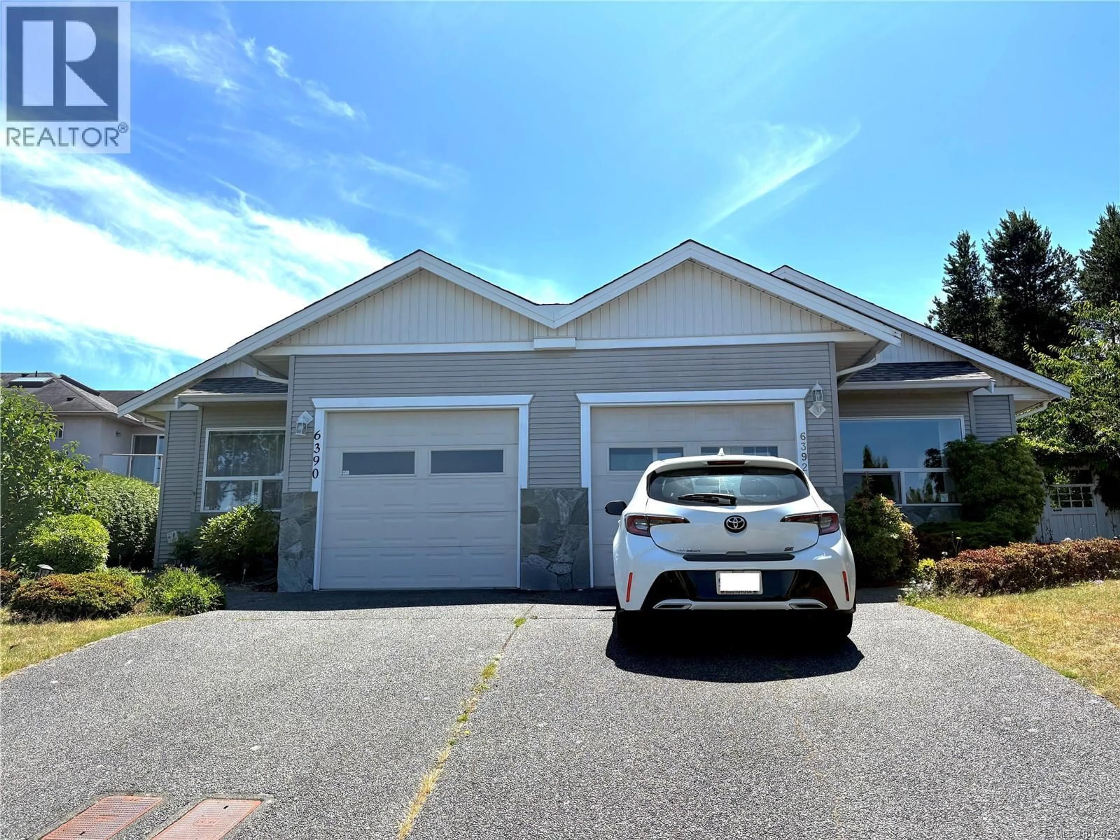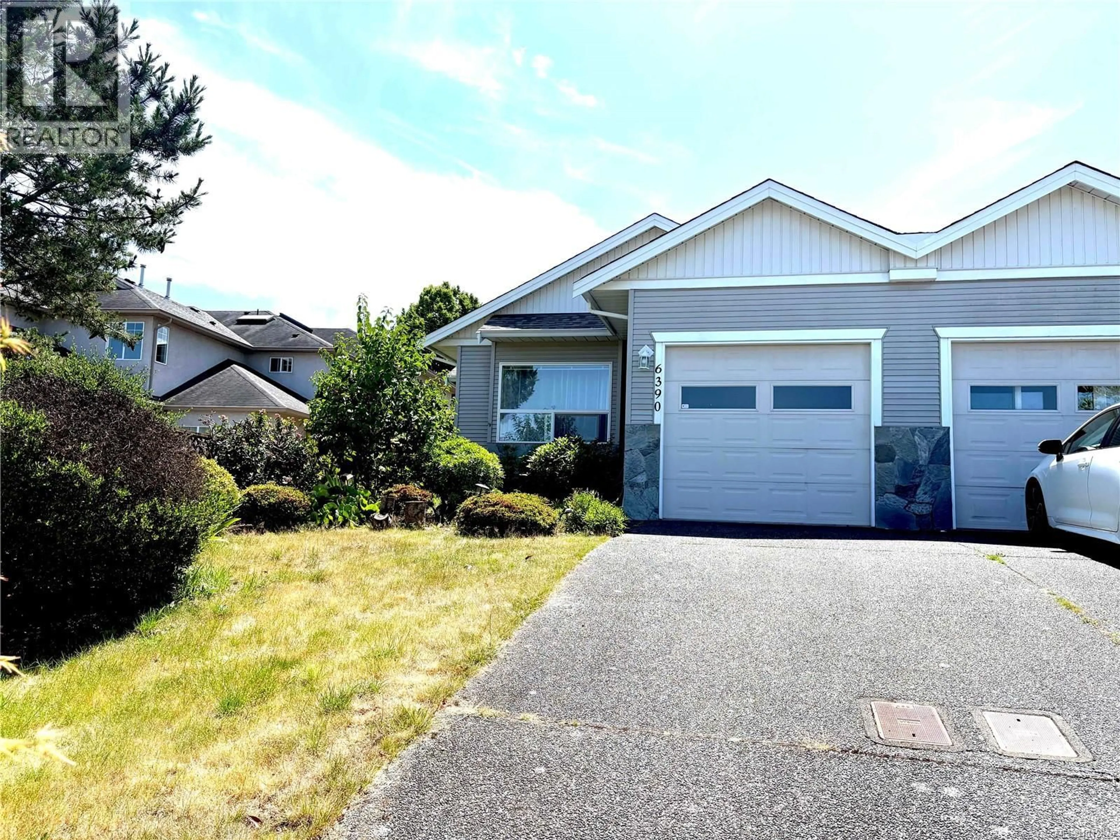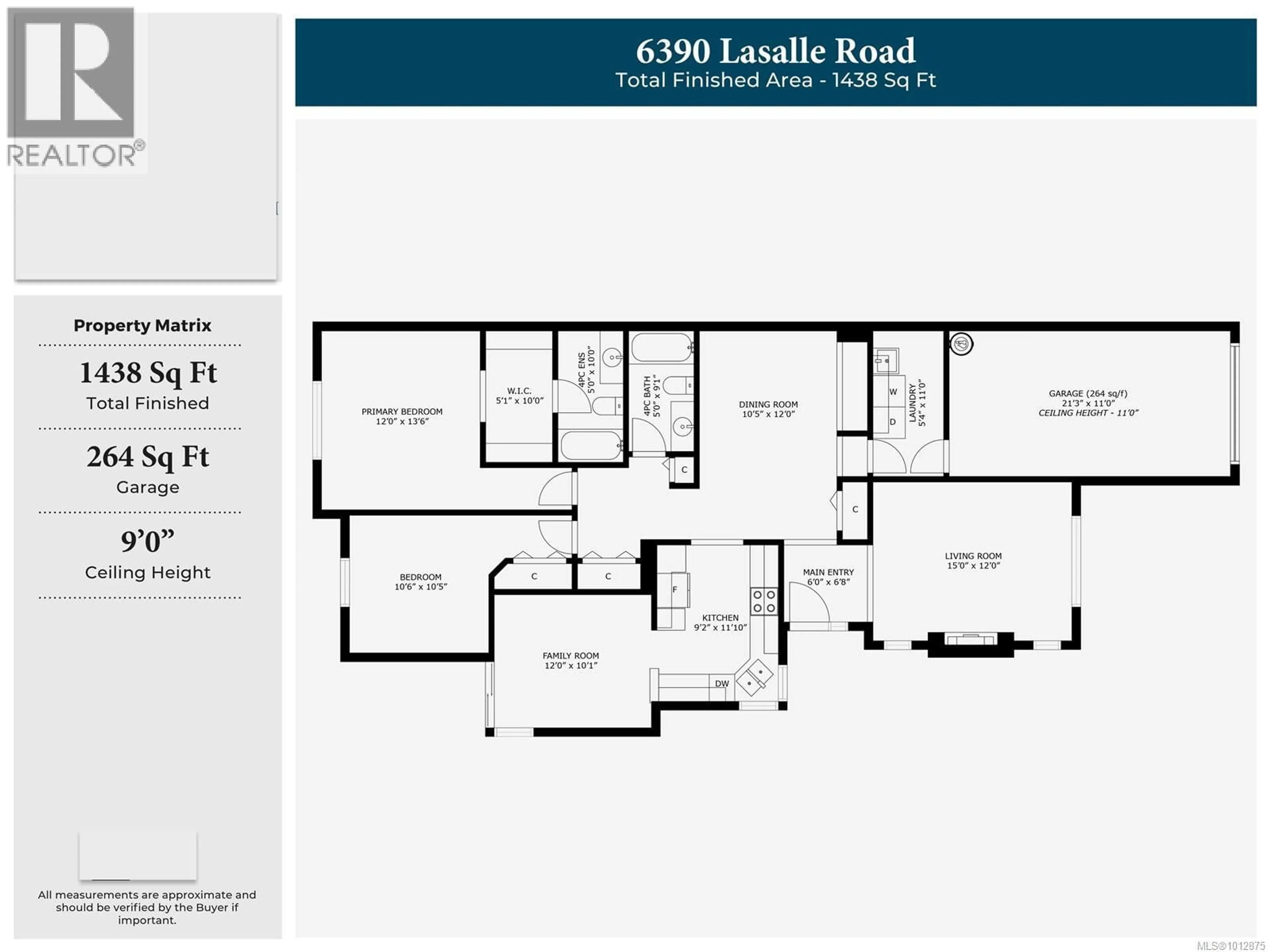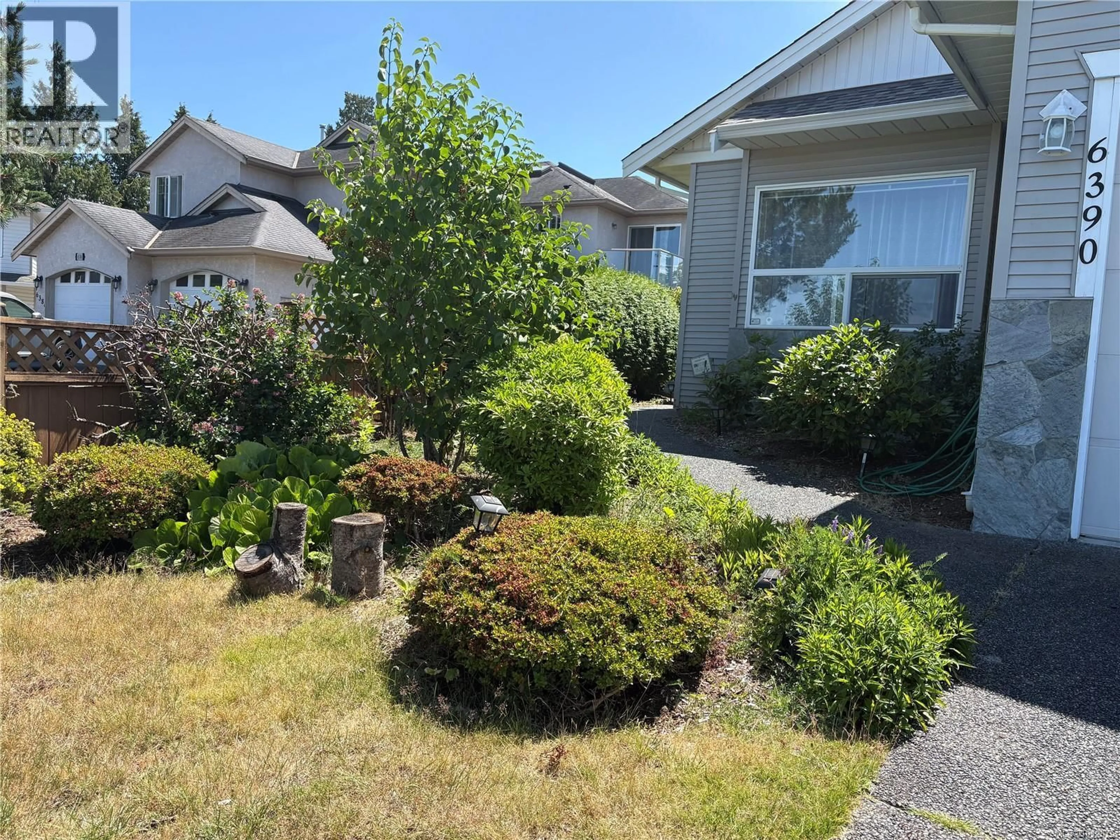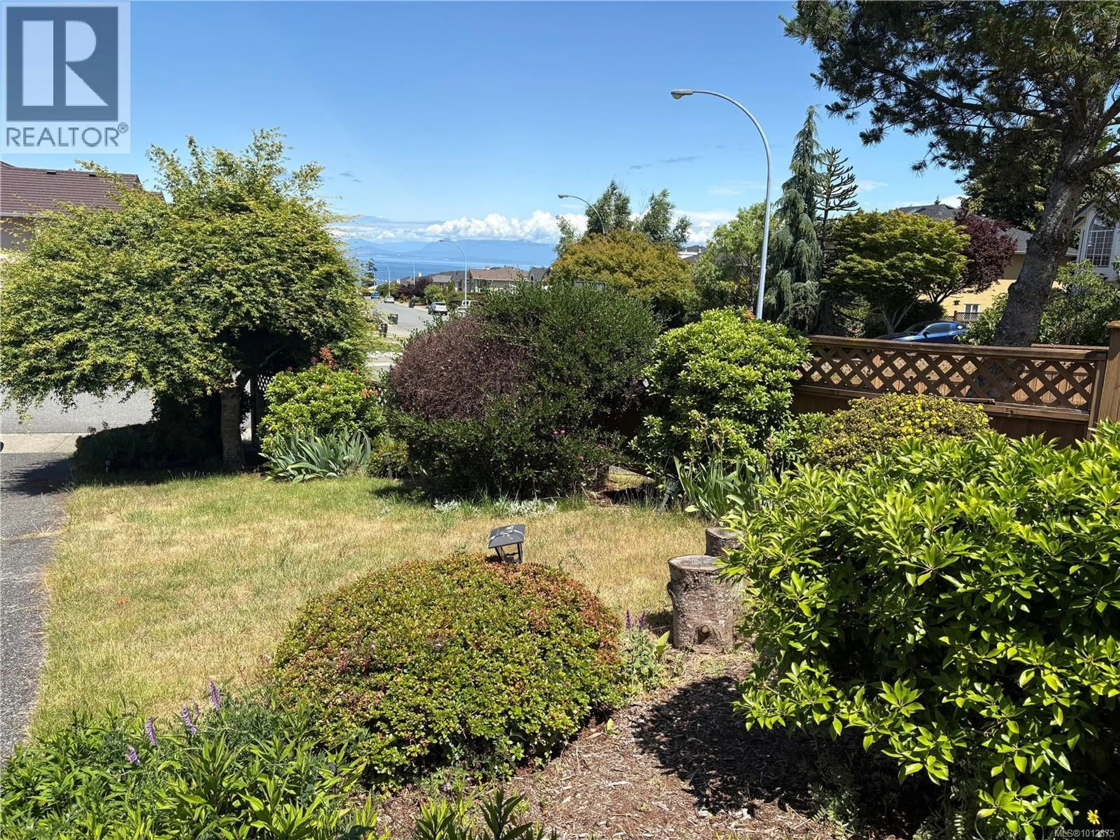6390 LASALLE ROAD, Nanaimo, British Columbia V9V1N6
Contact us about this property
Highlights
Estimated valueThis is the price Wahi expects this property to sell for.
The calculation is powered by our Instant Home Value Estimate, which uses current market and property price trends to estimate your home’s value with a 90% accuracy rate.Not available
Price/Sqft$479/sqft
Monthly cost
Open Calculator
Description
Nestled in a serene, upscale North Nanaimo community, this affordable single-level patio home boasts stunning ocean views, a vibrant flower-filled garden, and townhouse pricing with no strata fees. Steps from top schools, premier shopping, dining, and a bus stop just a 3-minute walk away, it offers unmatched convenience and tranquility. Larger than many three-bedroom homes, this 2 bed/2 bath home is ideal for downsizing seniors or small families seeking comfort. The spacious living room, warmed by a gas fireplace, flows into an elegant dining area and cozy family room, connecting to a well-equipped kitchen with abundant cabinetry. The primary bedroom features a walk-through closet and a luxurious four-piece ensuite, complemented by a versatile second bedroom, a four-piece main bathroom, a laundry room, and a single garage. Recently upgraded with a new roof and hot water tank, it ensures low-maintenance living. The private, landscaped yard, blooming with colorful flowers, is perfect for garden lovers or relaxing on the covered patio. Move-in ready with immediate possession, this rare gem blends the spaciousness of a single-family home with townhouse affordability, making it an unmissable opportunity. All data and measurements are approximate; verify if essential. (id:39198)
Property Details
Interior
Features
Main level Floor
Laundry room
11'0 x 5'4Bathroom
Ensuite
Bedroom
10'5 x 10'6Exterior
Parking
Garage spaces -
Garage type -
Total parking spaces 3
Condo Details
Inclusions
Property History
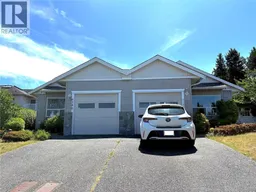 46
46
