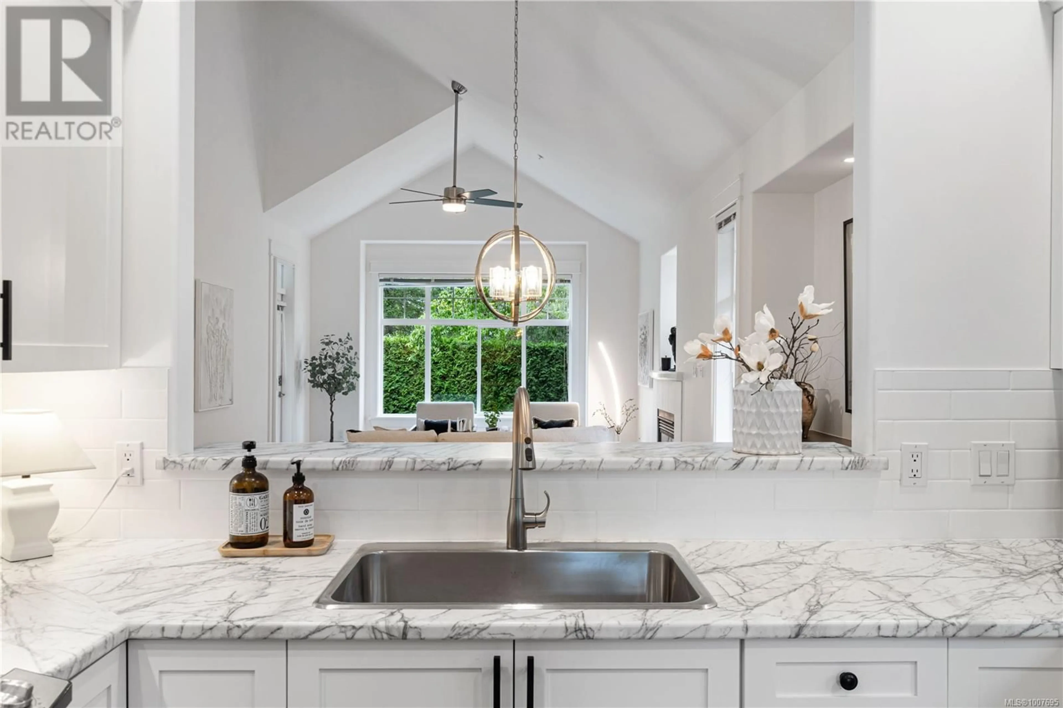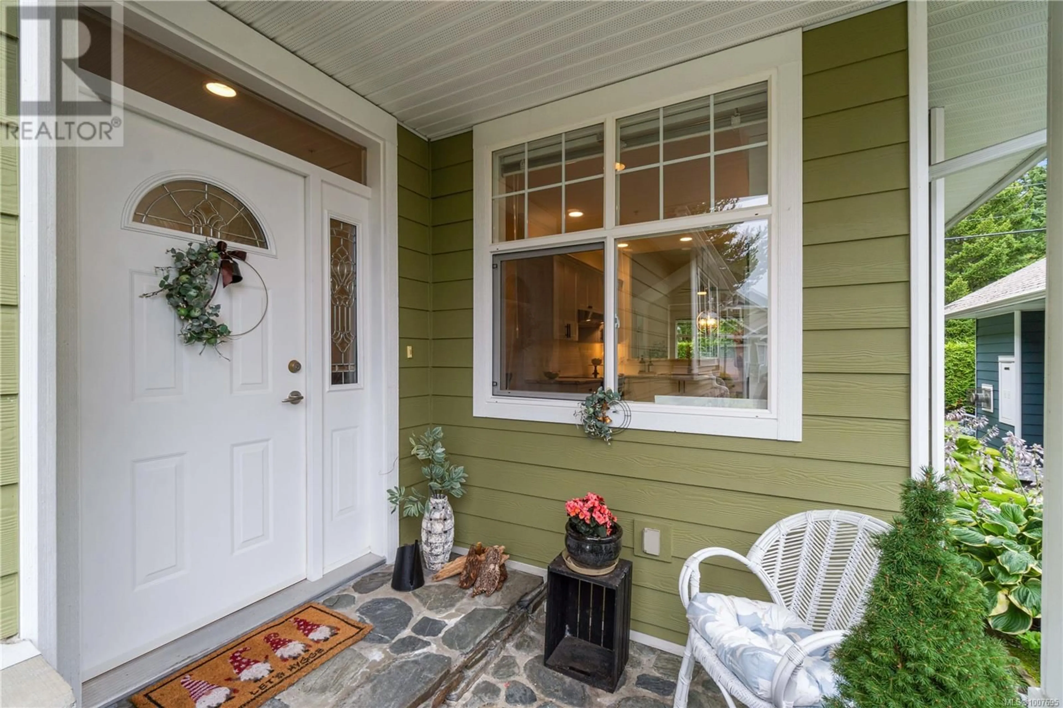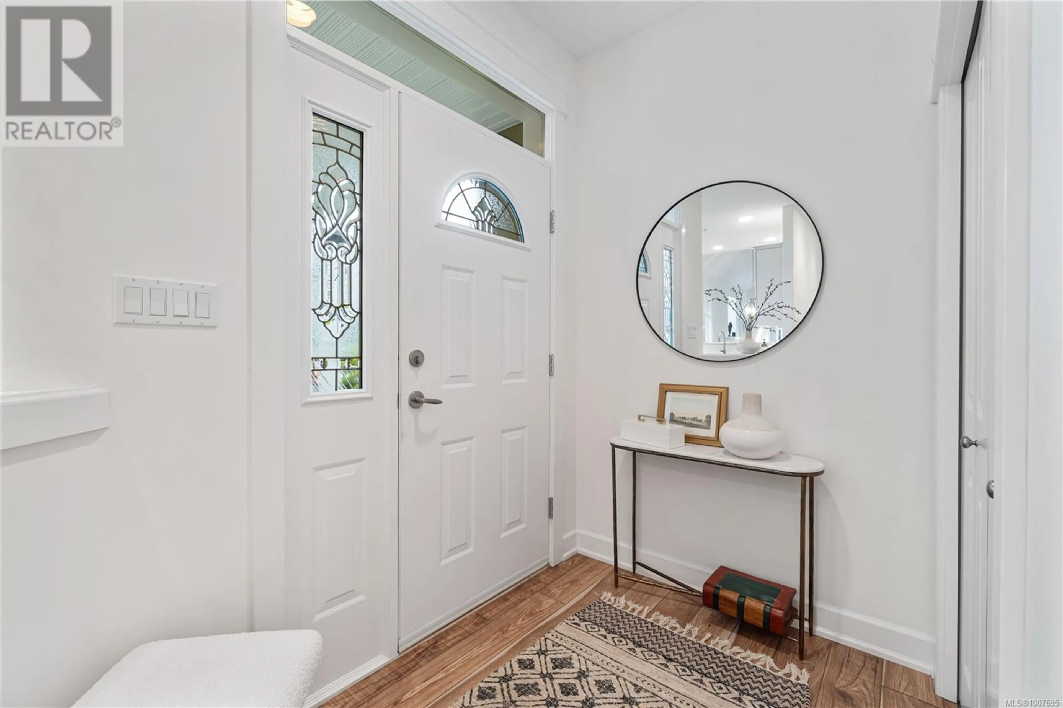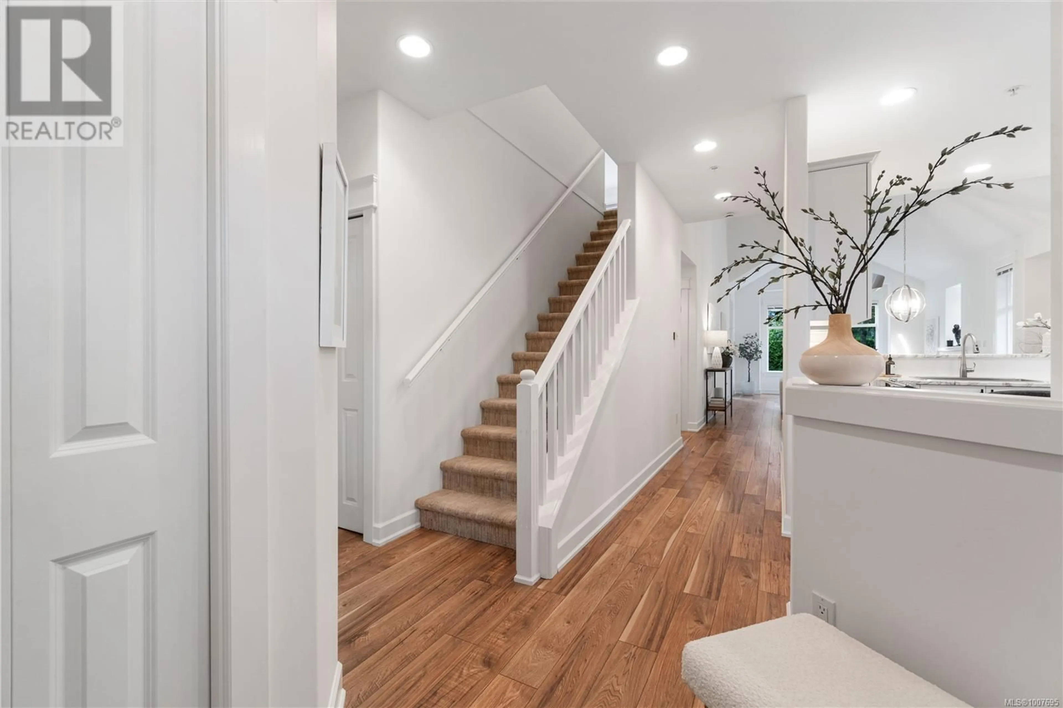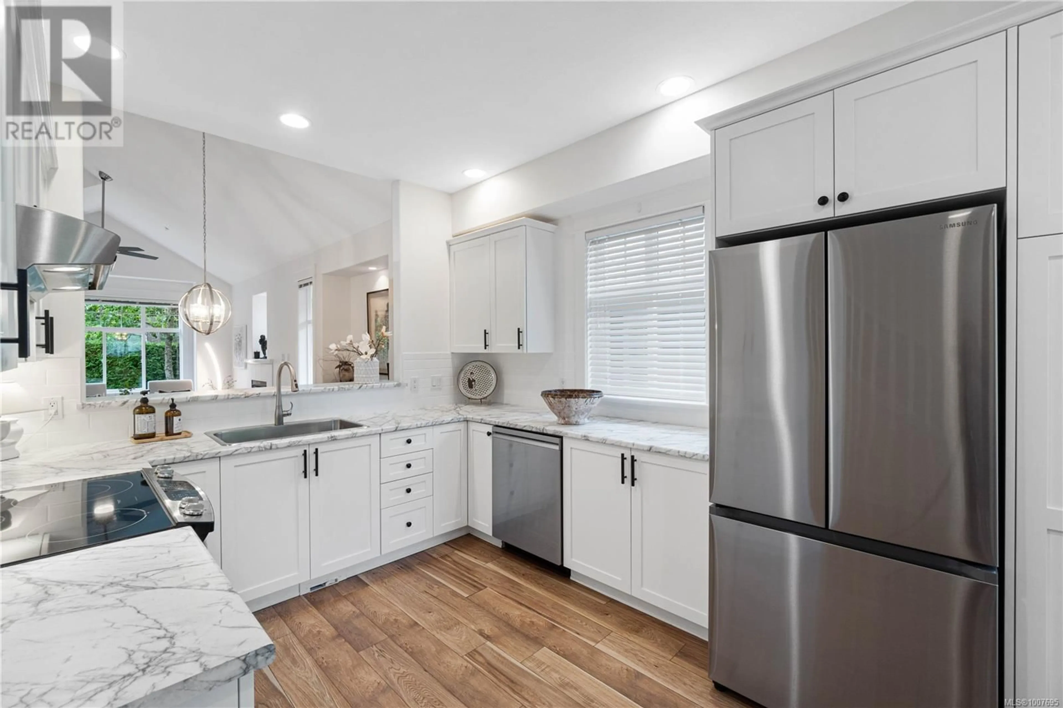6353 PINEWOOD LANE, Nanaimo, British Columbia V9V1A4
Contact us about this property
Highlights
Estimated valueThis is the price Wahi expects this property to sell for.
The calculation is powered by our Instant Home Value Estimate, which uses current market and property price trends to estimate your home’s value with a 90% accuracy rate.Not available
Price/Sqft$365/sqft
Monthly cost
Open Calculator
Description
Open House! Saturday Aug 9, 12-2pm Tucked away in this peaceful, sought after community is a lovingly cared-for and beautifully staged, 2-bedroom, 3-bathroom townhome that’s ready and waiting for someone to call it home. Step inside and you’ll find a space that feels both airy and inviting, thanks to the vaulted ceilings and big, beautiful windows that let the sunlight pour in. The living and dining rooms open onto a cozy rear patio, the perfect little nook for morning coffees, evening chats, or just soaking up some quiet time. The home has been thoughtfully updated with fresh flooring, bathroom upgrades, and stylish paint throughout, giving it a clean, modern feel without losing its warmth. The kitchen is a dream, outfitted with classic shaker-style cabinets, sleek stainless steel appliances, and plenty of space to stir up something delicious. On the main floor, the primary bedroom is a serene retreat, complete with a spa-like ensuite featuring double sinks, a deep soaker tub, and a walk-in shower. Head upstairs and you’ll discover a second bedroom, a full bathroom, and a charming loft style family room that opens to a sweet little upper deck, perfect for sunset watching or a private book-reading hideaway. Additional comforts include radiant in-floor heating, hot water on demand, and a spacious double garage. Pets are welcome too, up to 1 dog or 2 cats (with a few community guidelines). Come see how life flows a little more gently at Pinewood Lane. Measurements are approx. verify, if important. (id:39198)
Property Details
Interior
Features
Main level Floor
Patio
9'9 x 11'9Laundry room
5'7 x 9'4Entrance
5'0 x 7'0Bathroom
Exterior
Parking
Garage spaces -
Garage type -
Total parking spaces 2
Condo Details
Inclusions
Property History
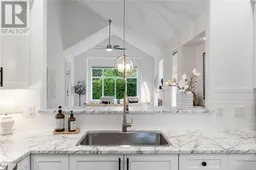 61
61
