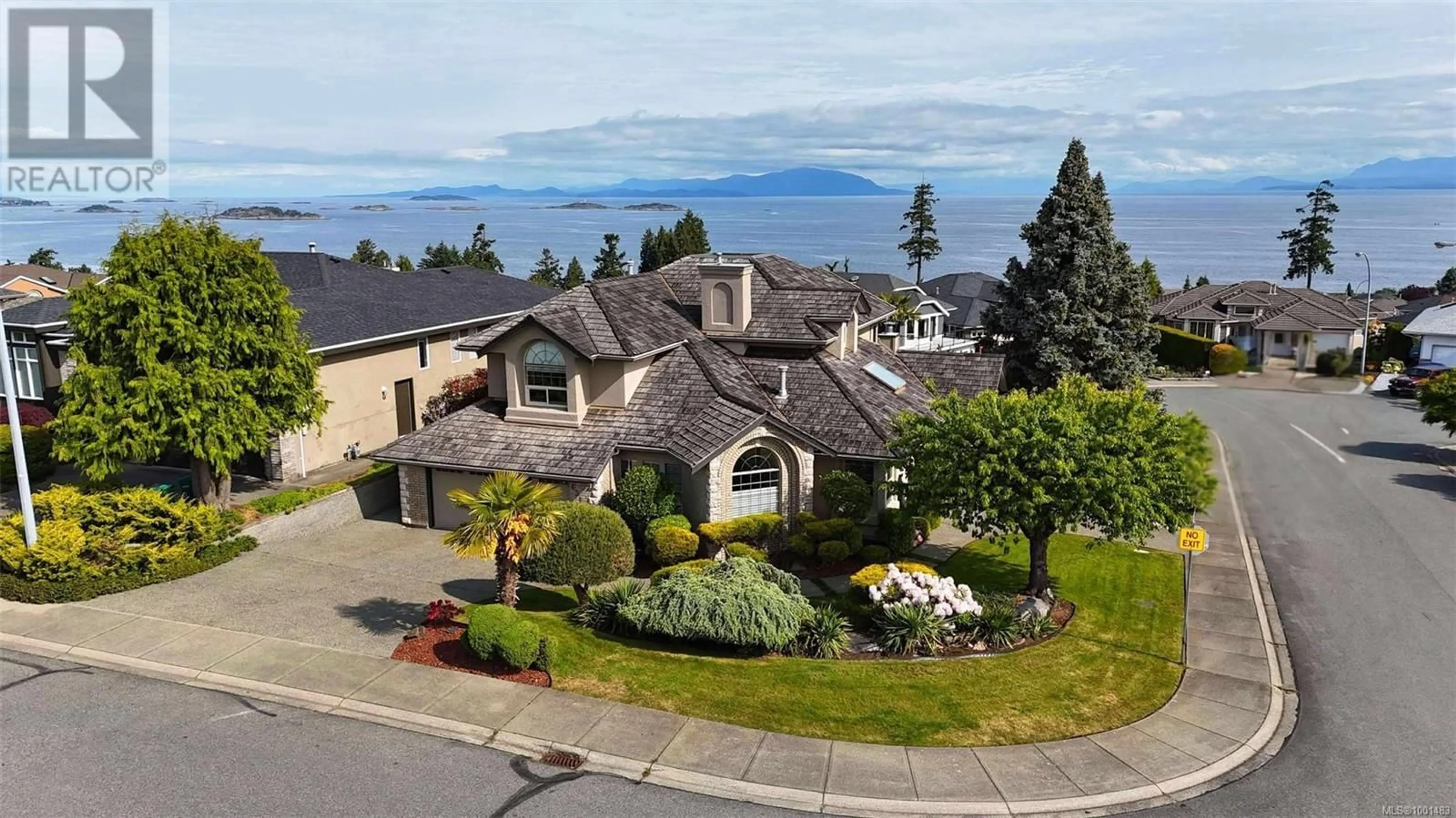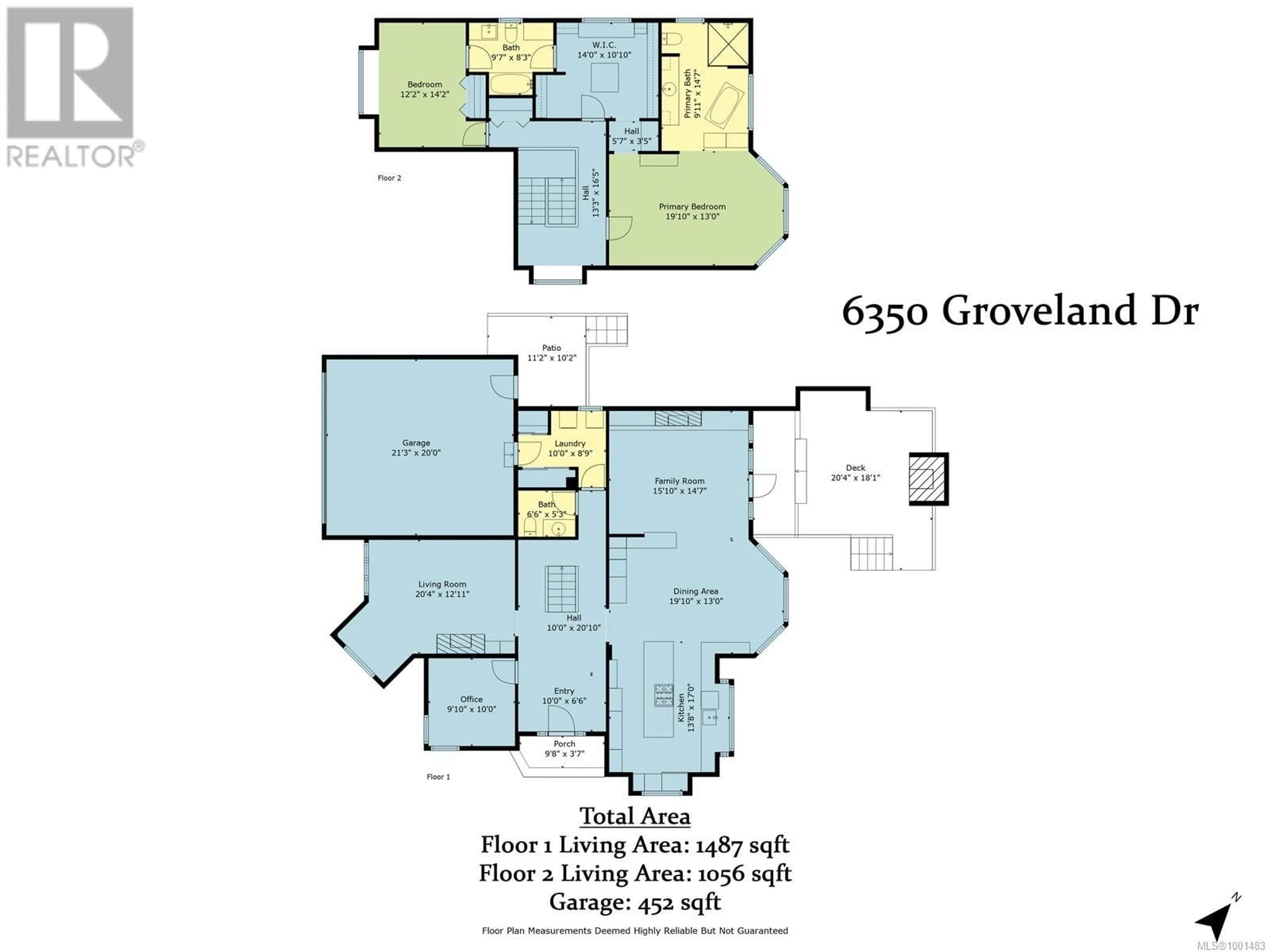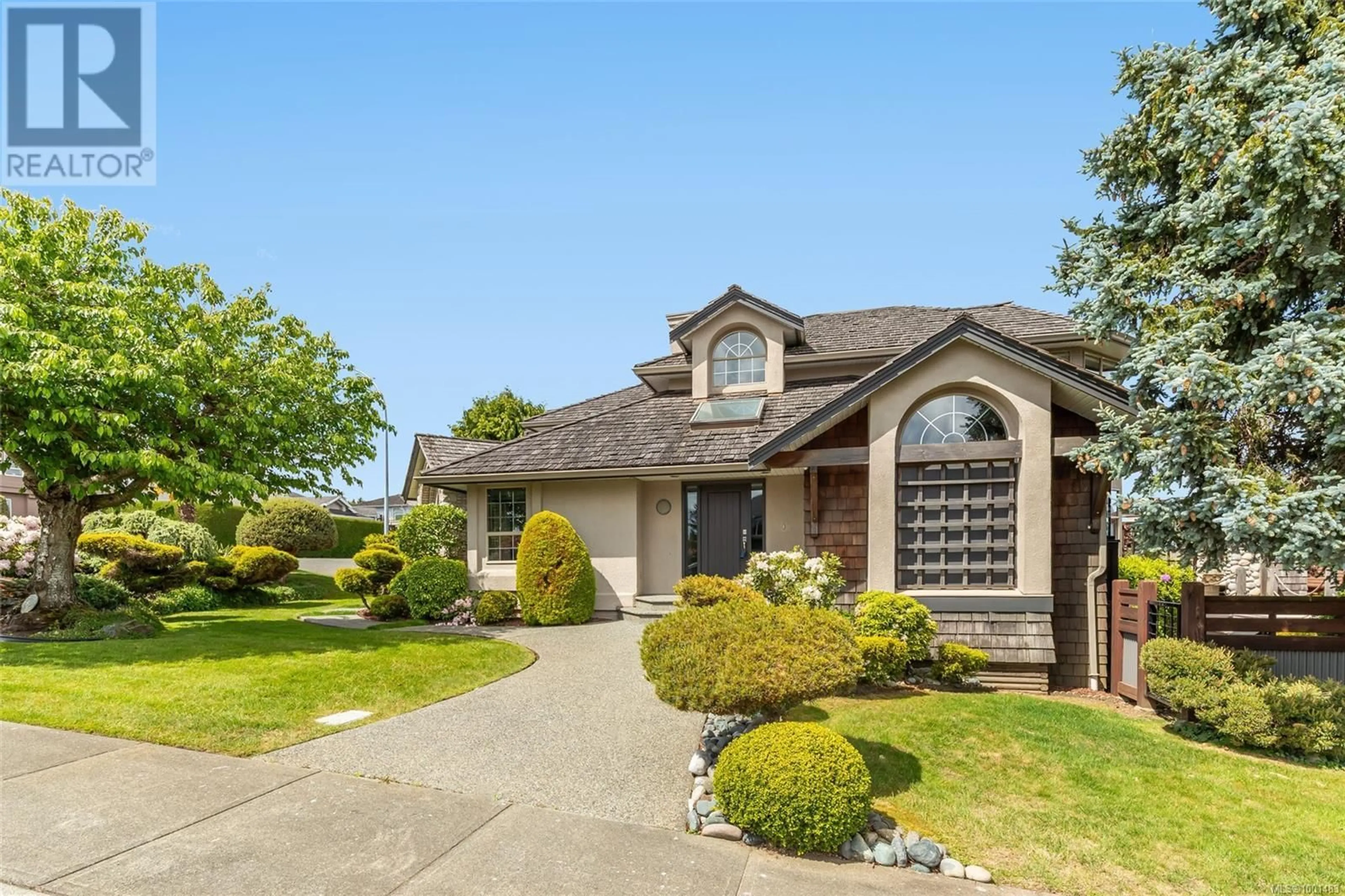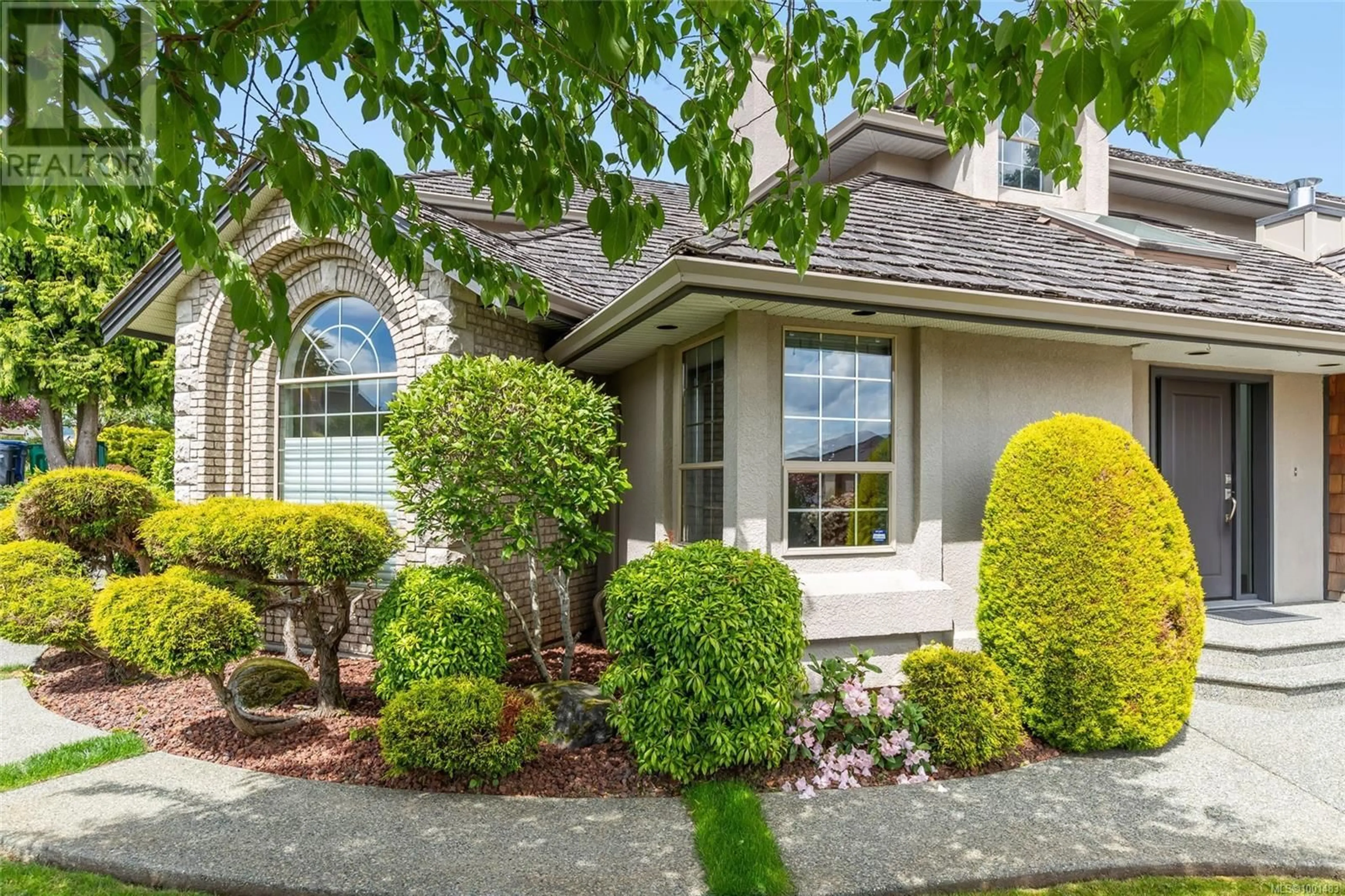6350 GROVELAND DRIVE, Nanaimo, British Columbia V9V1N5
Contact us about this property
Highlights
Estimated ValueThis is the price Wahi expects this property to sell for.
The calculation is powered by our Instant Home Value Estimate, which uses current market and property price trends to estimate your home’s value with a 90% accuracy rate.Not available
Price/Sqft$511/sqft
Est. Mortgage$5,583/mo
Tax Amount ()$7,083/yr
Days On Market24 days
Description
This impressive 3 bedroom, 3 bathroom home offers a unique combination of features that make is truly exceptional. Step inside the 2,543 sqft of living space and be greeted by an abundance of natural light and ocean views. The main floor features an open-concept design that seamlessly connects the living, dining, and kitchen areas, adorned with stylish fixtures and contemporary touches. The custom kitchen is a chef's dream with stone counters, ample cabinetry, a center island and premium stainless appliances including gas cooktop, built-in wall oven, and wine cooler. Entertain guests by the cozy gas living room fireplace or out on the back patio, where you can prepare pizzas in the wood-fired oven and enjoy ocean views. Down the hallway, discover an additional family room, with large windows, custom built ins and another gas fireplace. A bedroom or office, laundry room and 2 piece guest bathroom round out the lower floor. Upstairs you will find a remarkable primary suite with ocean views, custom built ins, a luxurious 4-piece ensuite with soaker tub, and a custom walk-in closet that fulfills every woman's dreams. Another generously sized bedroom with it's own 3-piece ensuite completes the home. Outside, the property sits on a beautifully landscaped corner lot adorned with mature trees and shrubs. Conveniently located within walking distance to Dover Bay Secondary, McGirr Elementary, and a short drive from all the amenities North Nanaimo offers. Don't miss your chance to view this meticulously maintained property, an absolute must-see! All measurements are approximate and should be verified if important. (id:39198)
Property Details
Interior
Features
Second level Floor
Ensuite
Bedroom
14'2 x 12'2Ensuite
Primary Bedroom
13'0 x 19'10Exterior
Parking
Garage spaces -
Garage type -
Total parking spaces 6
Property History
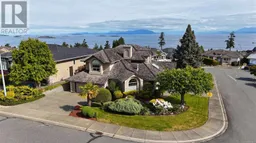 80
80
