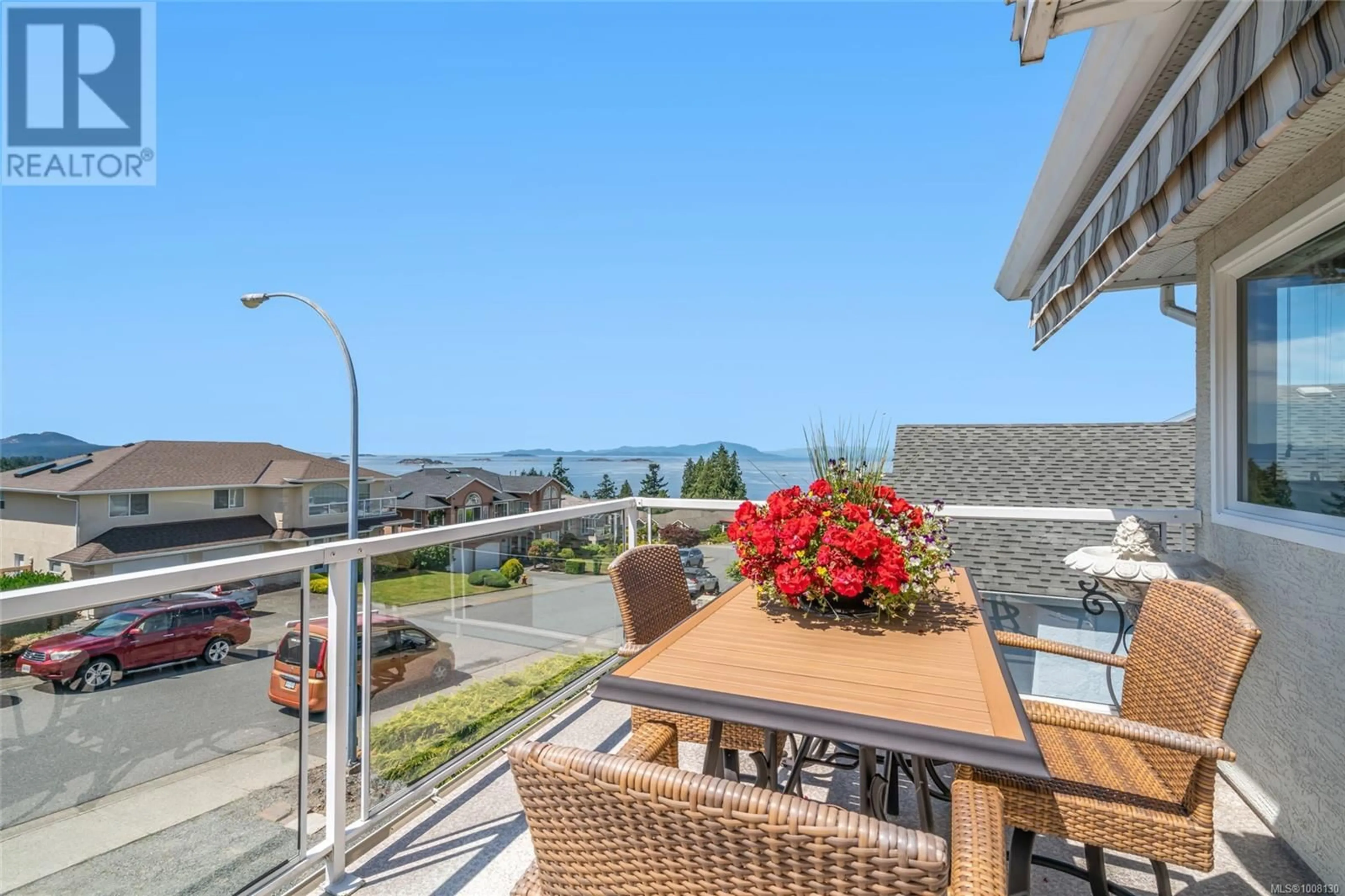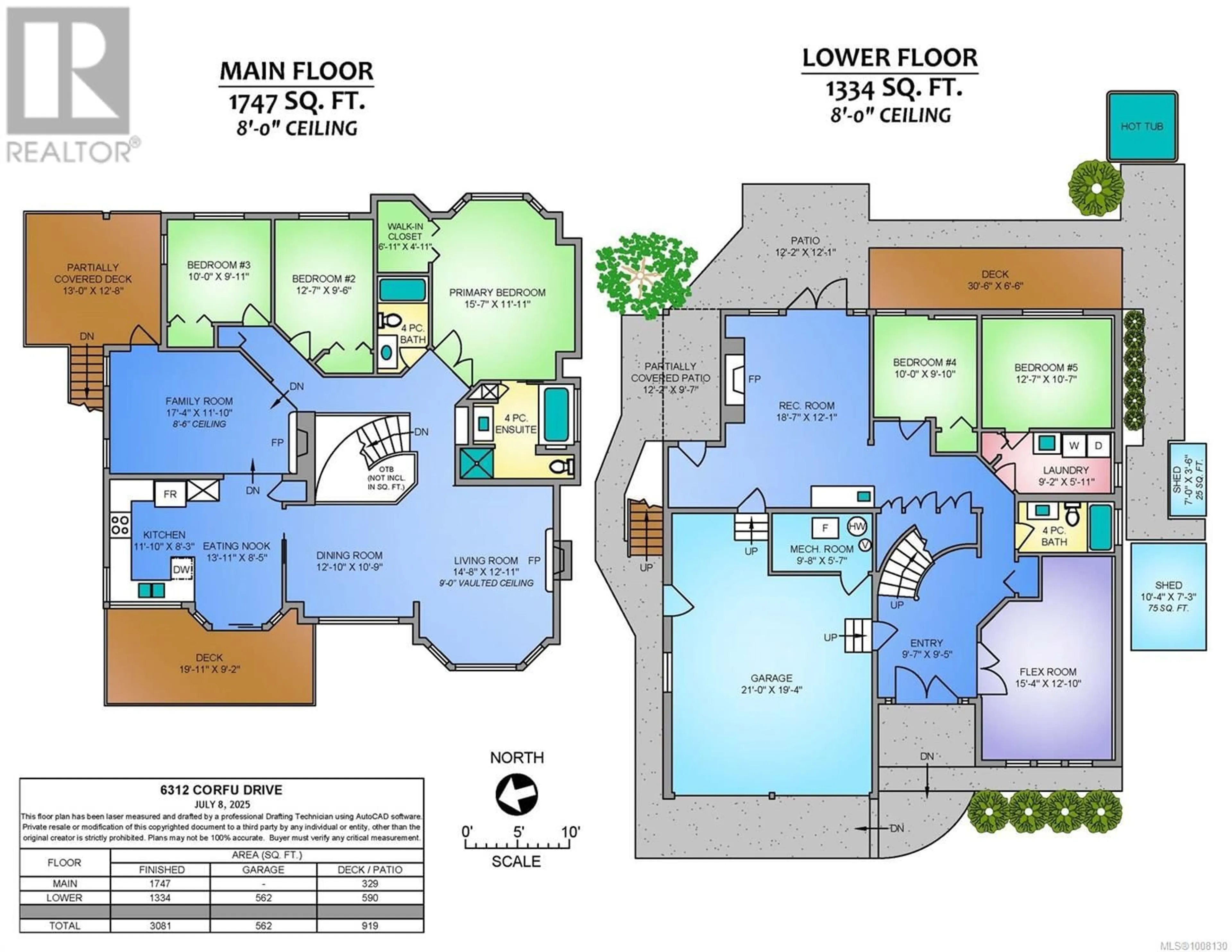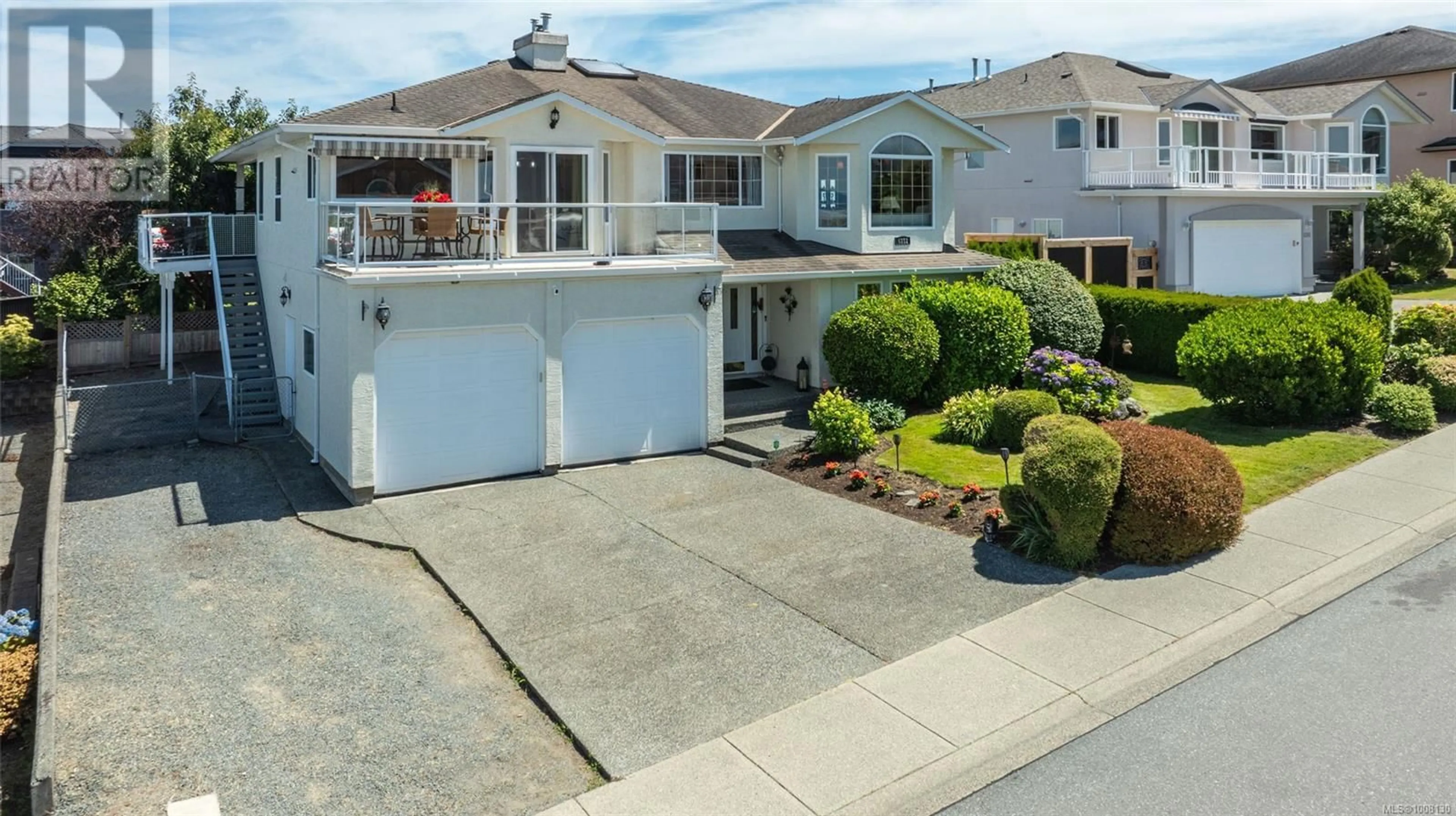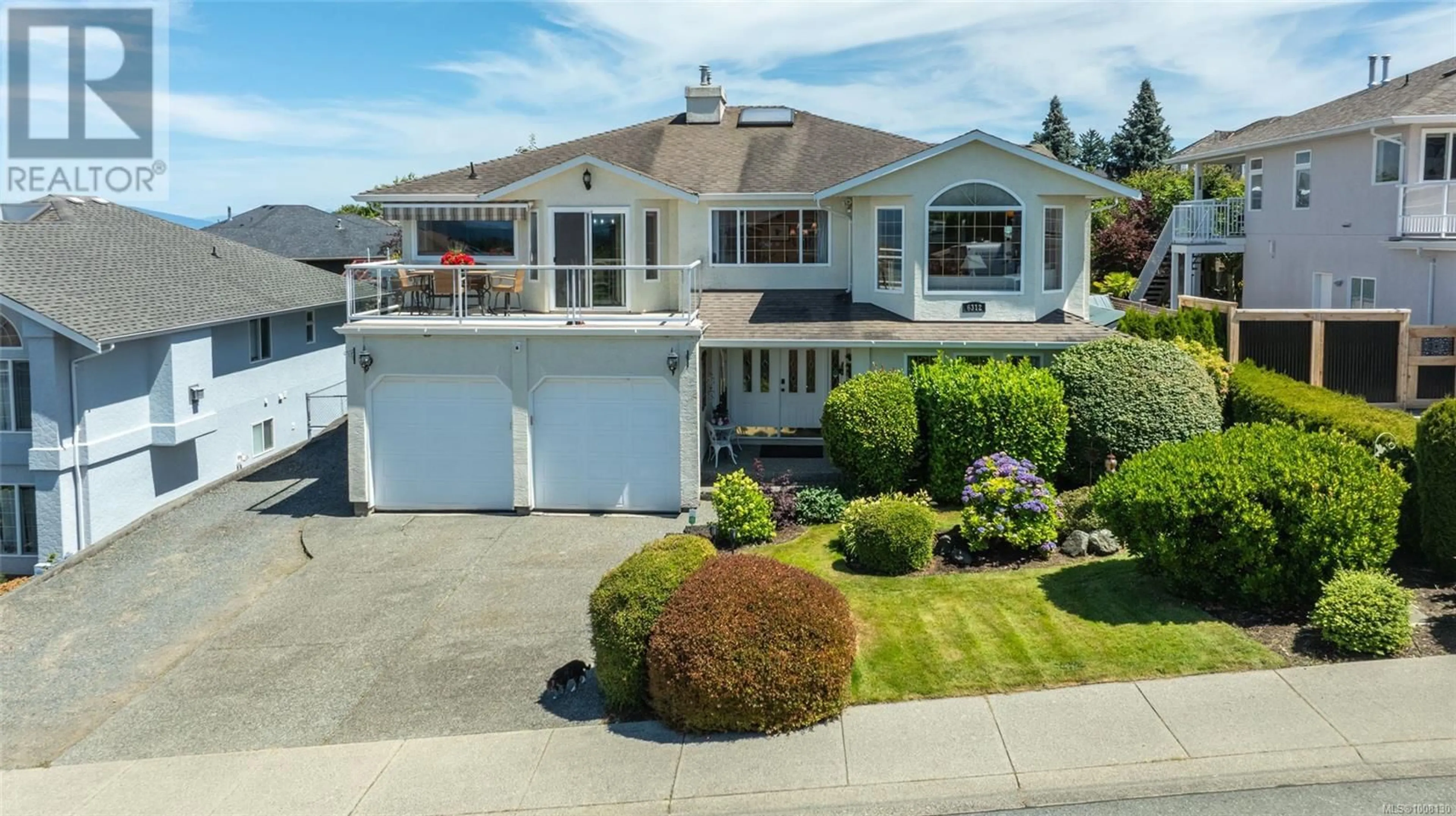6312 CORFU DRIVE, Nanaimo, British Columbia V9V1N5
Contact us about this property
Highlights
Estimated valueThis is the price Wahi expects this property to sell for.
The calculation is powered by our Instant Home Value Estimate, which uses current market and property price trends to estimate your home’s value with a 90% accuracy rate.Not available
Price/Sqft$356/sqft
Monthly cost
Open Calculator
Description
Welcome to 6312 Corfu Way, a spacious and beautifully designed 5-bedroom, 3-bathroom home perched in a quiet North Nanaimo neighbourhood. Enjoy breathtaking panoramic views of the Winchelsea Islands, coastal mountains, and both sunrises and sunsets from the comfort of your ocean-facing deck. Offering 3,081 square feet of finished living space, this home is ideal for families seeking space, comfort, and a strong connection to nature. The bright and airy upper level features a vaulted-ceiling living room, cozy gas fireplace, and a front deck off the kitchen and dining area with retractable awnings—perfect for relaxing or entertaining against a spectacular backdrop. Downstairs, a large rec room with direct access to the fully fenced backyard and hot tub provides excellent indoor-outdoor flow. The side yard features a slate-tiled, partially covered deck off the family room, ideal for year-round BBQs or a quiet escape. Three gas fireplaces, a double garage, and a flexible floor plan add to the home's comfort and functionality. Minutes from beach access, excellent schools, shopping, and dining—this is North Nanaimo living at its finest. (id:39198)
Property Details
Interior
Features
Lower level Floor
Entrance
9'5 x 9'7Recreation room
12'1 x 18'7Bedroom
9'10 x 10'0Bedroom
10'7 x 12'7Exterior
Parking
Garage spaces -
Garage type -
Total parking spaces 5
Property History
 56
56




