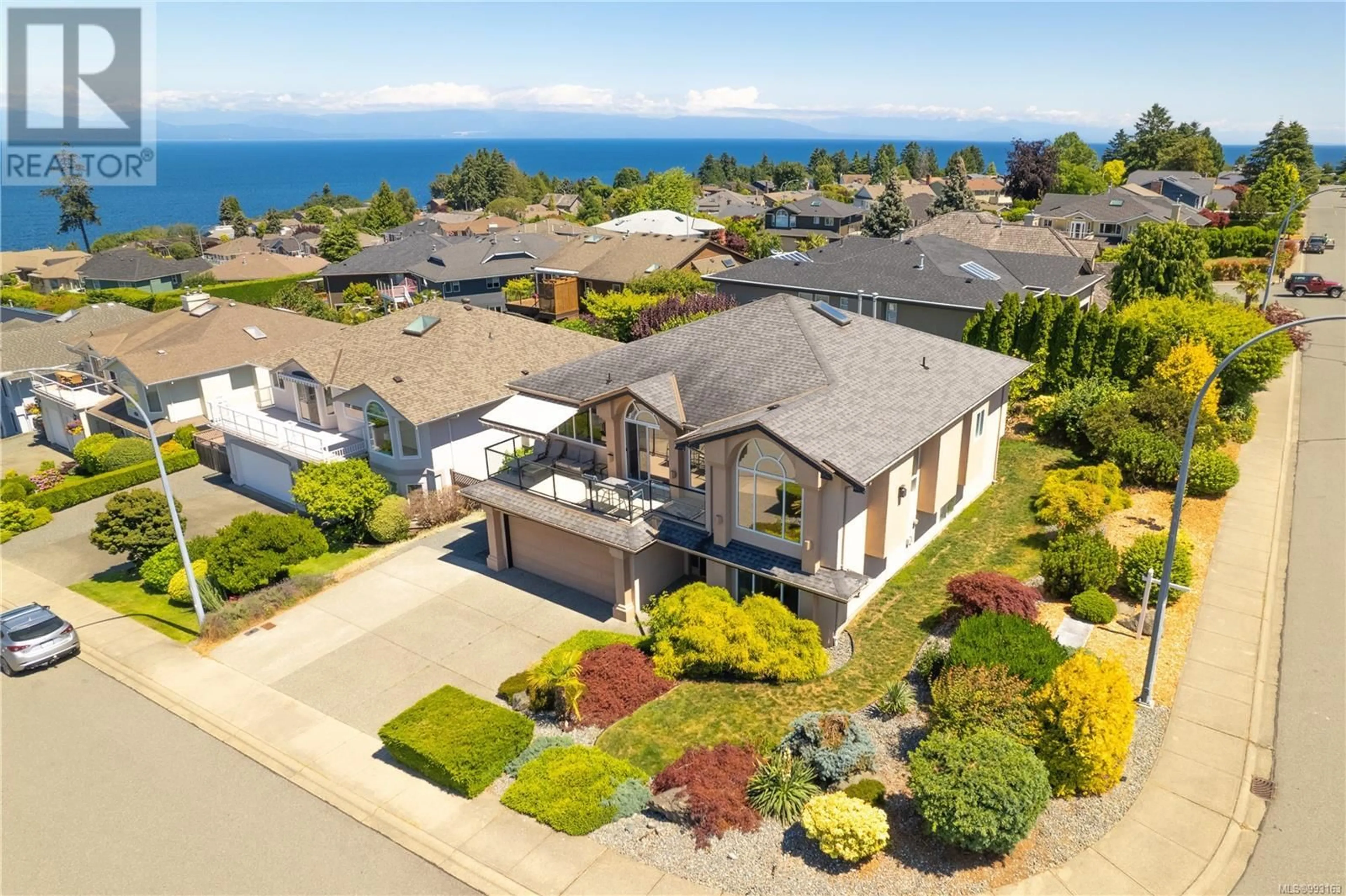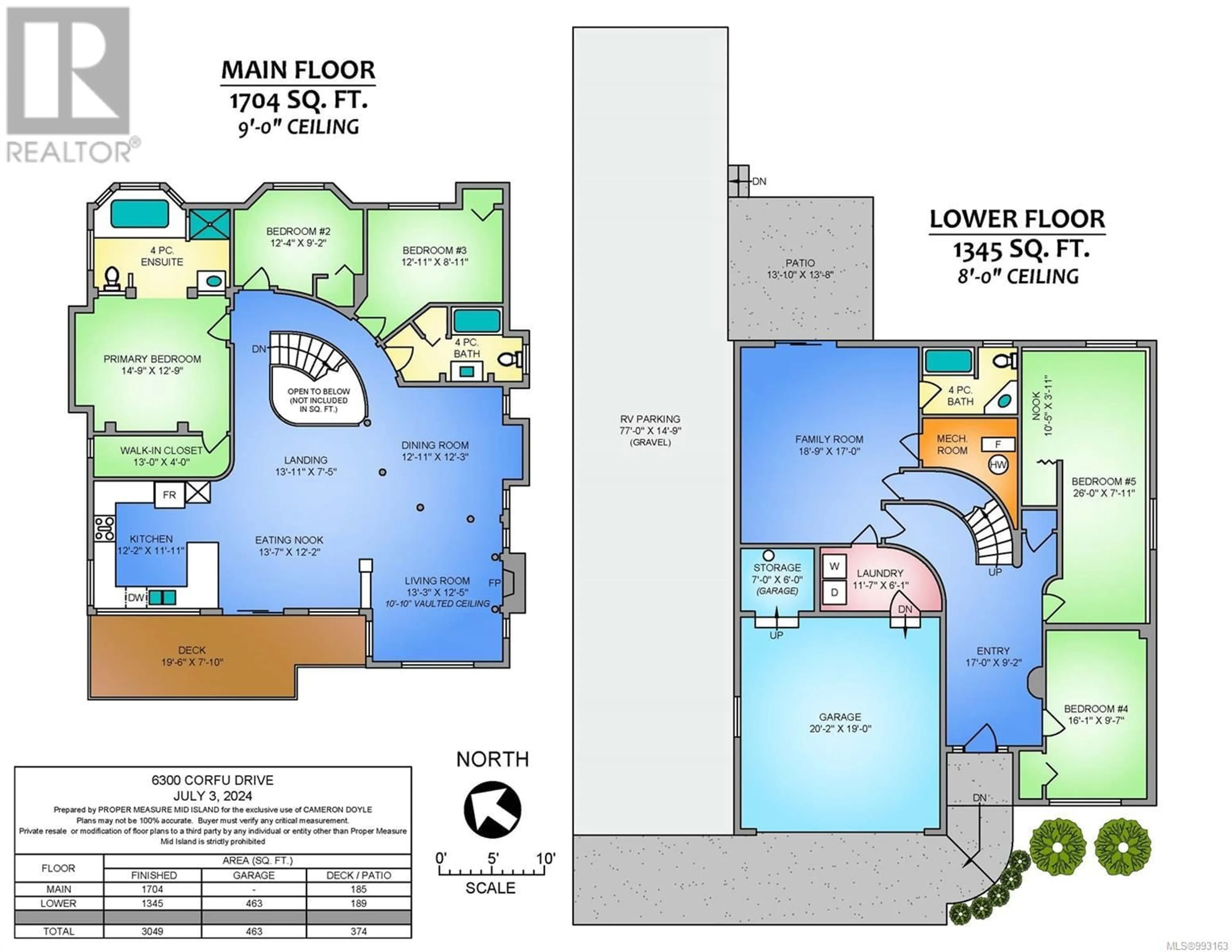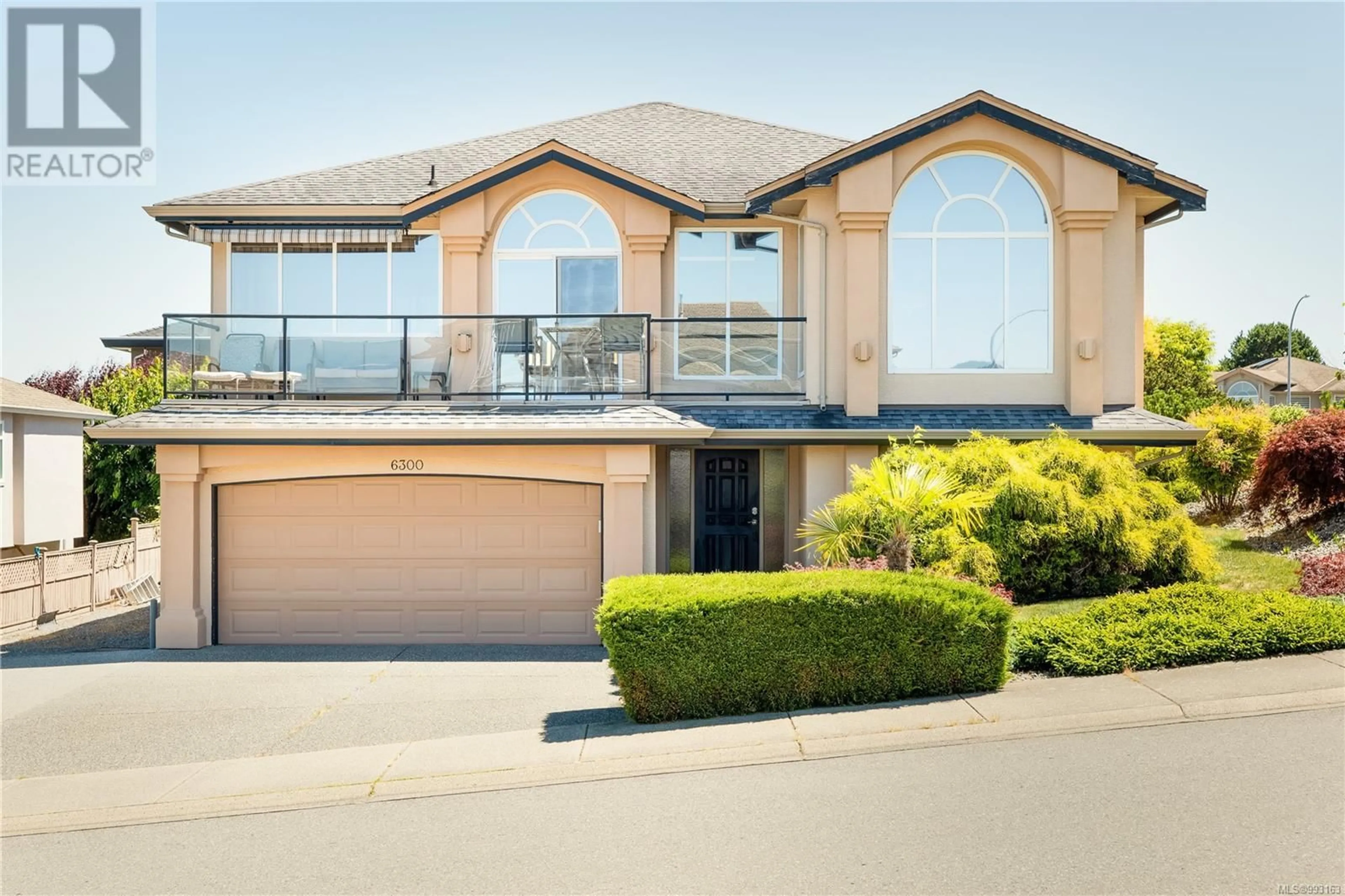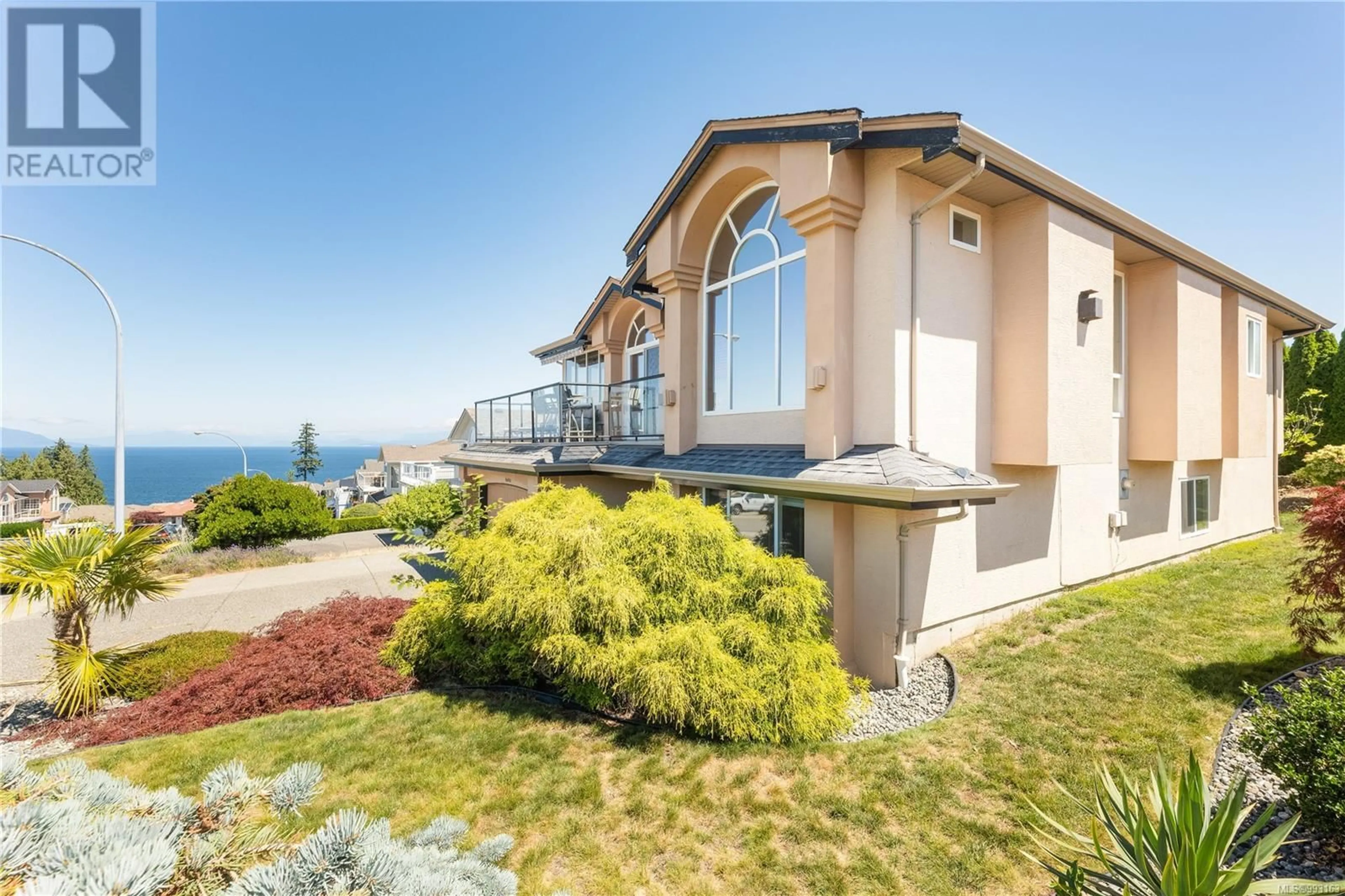6300 CORFU DRIVE, Nanaimo, British Columbia V9V1N5
Contact us about this property
Highlights
Estimated ValueThis is the price Wahi expects this property to sell for.
The calculation is powered by our Instant Home Value Estimate, which uses current market and property price trends to estimate your home’s value with a 90% accuracy rate.Not available
Price/Sqft$324/sqft
Est. Mortgage$4,892/mo
Tax Amount ()$6,909/yr
Days On Market70 days
Description
This beautiful executive family home in the coveted area of Nanaimo North boasts breathtaking views of the Georgia Straight and the Winchelsea Islands. Custom-built in 98' with a modern open floor plan, this home can accommodate large and multi-generational families. The grand entry downstairs welcomes you inside, where you'll be met with a beautiful tiled entry and a custom curved staircase. The lower floor has 2bds/1bth, a storage room, plus a large family/media room. Upstairs features 3bds and 2bths, living and dining rooms, plus loads of custom accents and finishings. Wow your guests with the expansive ocean views right from your kitchen windows, and soak up the sun from the sizeable southwest-facing deck. The primary bedroom has a spa-like ensuite, soaker tub and walk-in closet. Hardwood floors have been completely refinished, and a new furnace and hot water tank have just been installed. Overlength parking for boats, RVs, and trailers. Close to schools, Shopping, Rec and more! (id:39198)
Property Details
Interior
Features
Lower level Floor
Patio
14 x 14Laundry room
11 x 6Storage
7 x 6Bedroom
26 x 12Exterior
Parking
Garage spaces -
Garage type -
Total parking spaces 6
Property History
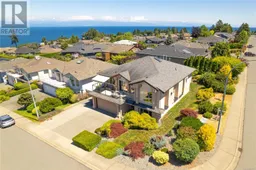 45
45
