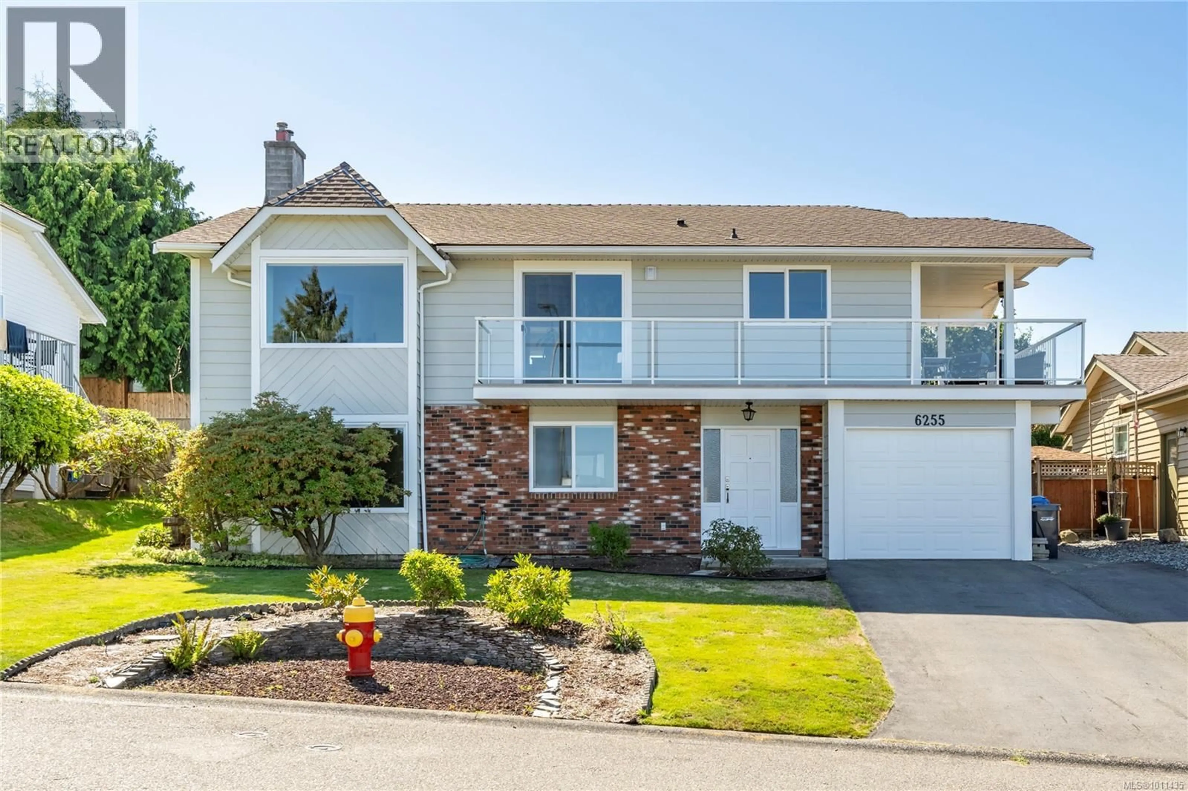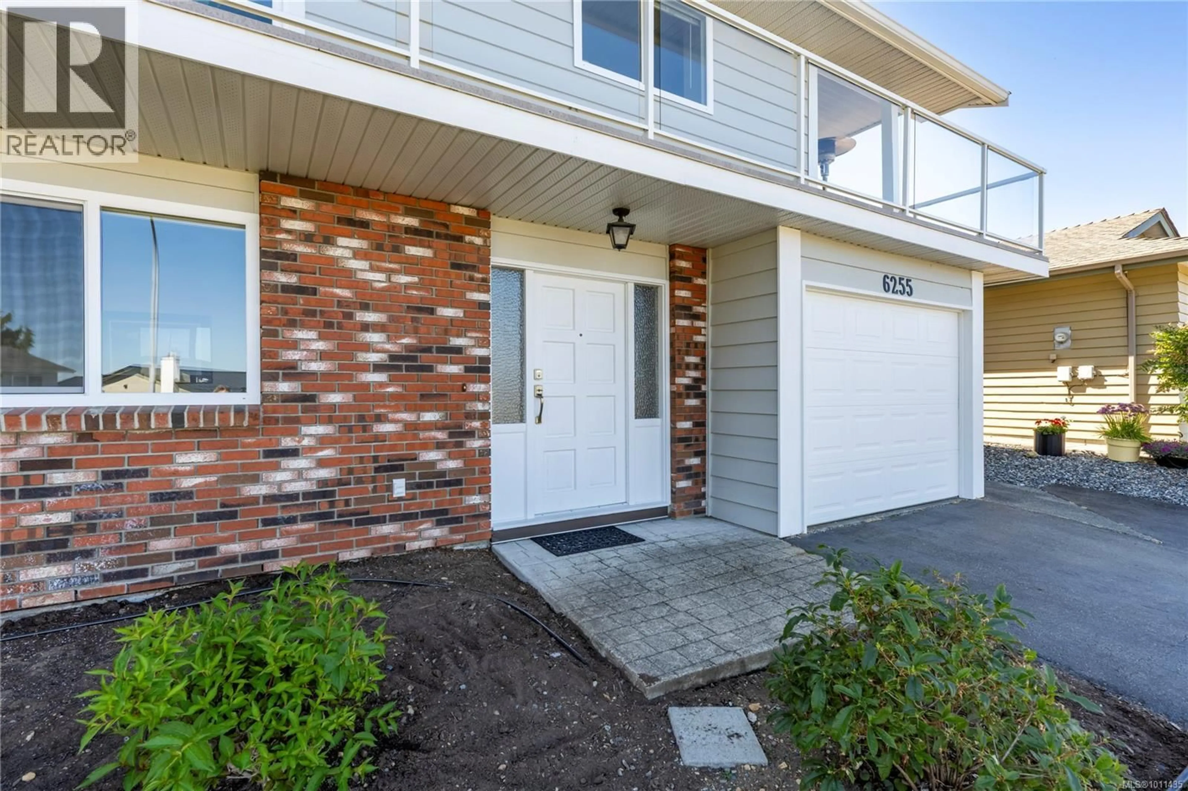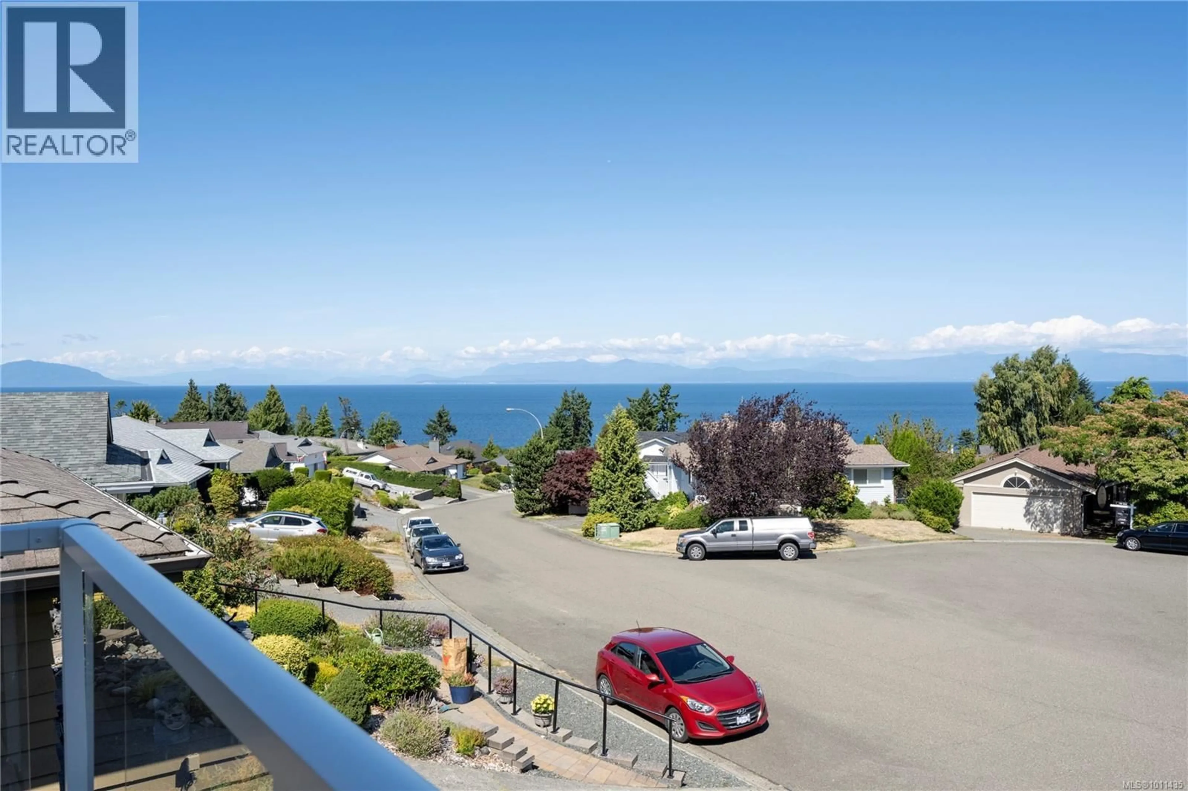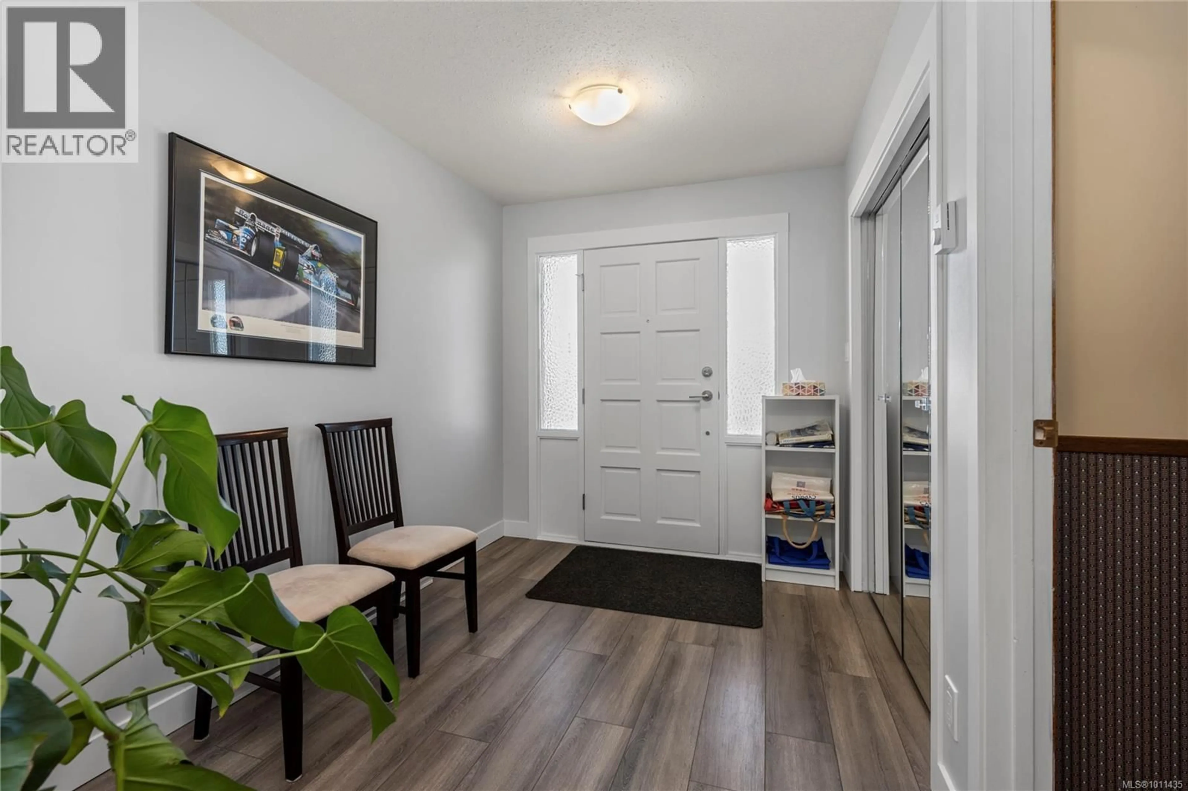6255 SECHELT DRIVE, Nanaimo, British Columbia V9V1C6
Contact us about this property
Highlights
Estimated valueThis is the price Wahi expects this property to sell for.
The calculation is powered by our Instant Home Value Estimate, which uses current market and property price trends to estimate your home’s value with a 90% accuracy rate.Not available
Price/Sqft$402/sqft
Monthly cost
Open Calculator
Description
Eagle Point ocean & mountain view family home you wont want to miss out on! This 3 bedroom, 3 bathroom home has been renovated, including a bright new view kitchen with new back splash, soft-close cabinets, stainless gas range & appliances. New flooring, heat pump with 3 units provide comfort all year round. Great layout with 3 bedrooms up, large primary with an updated ensuite, additional laundry, new main 4-piece bathroom & 2 more bedrooms. This level has access to the front wrap-around view deck & the new rear deck & patio with a hot tub & fenced year yard. Relax and enjoy the ocean views from the large living room with gas fireplace & adjoining dining area. Lower level has an updated entry, some new flooring, large rec room with another gas fireplace & is prepped for you to set up your own summer kitchen or in-law suite. Big 5-piece bathroom & separate laundry area is perfect for a suite set up. The fenced rear yard is private with a variety of trees & space for sun soaked garden beds. Convenient location across the street from a city park and walking distance to a waterfront trail off Waldbank, McGirr & Dover Bay schools, bus routes, more parks and close to North Nanaimo shopping, restaurants, Costco, & Woodgrove Mall. Don't miss this one, call for an appointment today. All measurements are approximate and should be verified if important. (id:39198)
Property Details
Interior
Features
Main level Floor
Bedroom
9'0 x 13'5Bedroom
8'11 x 9'7Bathroom
Ensuite
Exterior
Parking
Garage spaces -
Garage type -
Total parking spaces 2
Property History
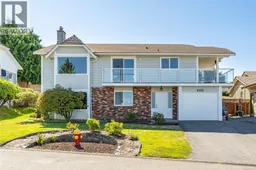 54
54
