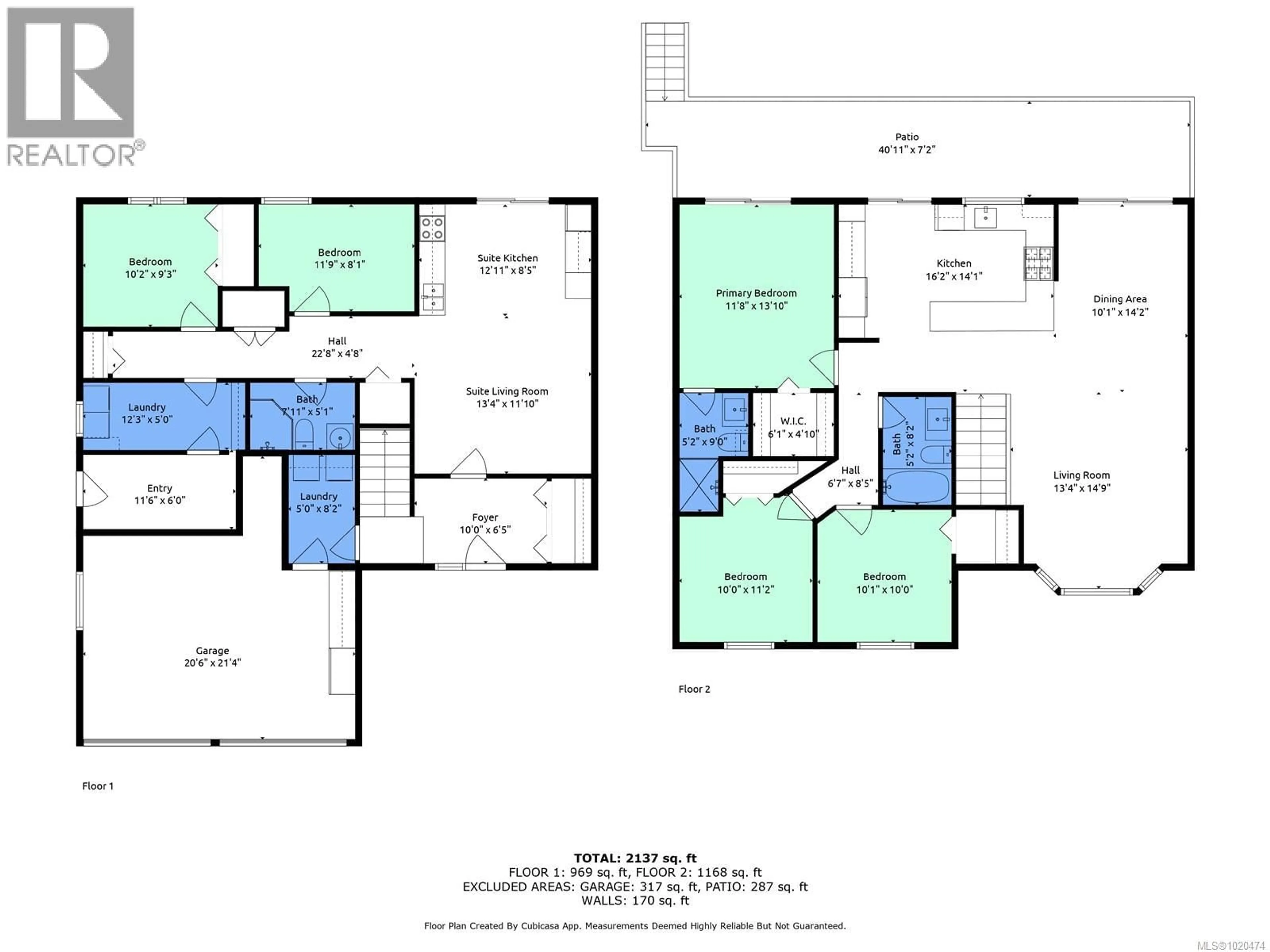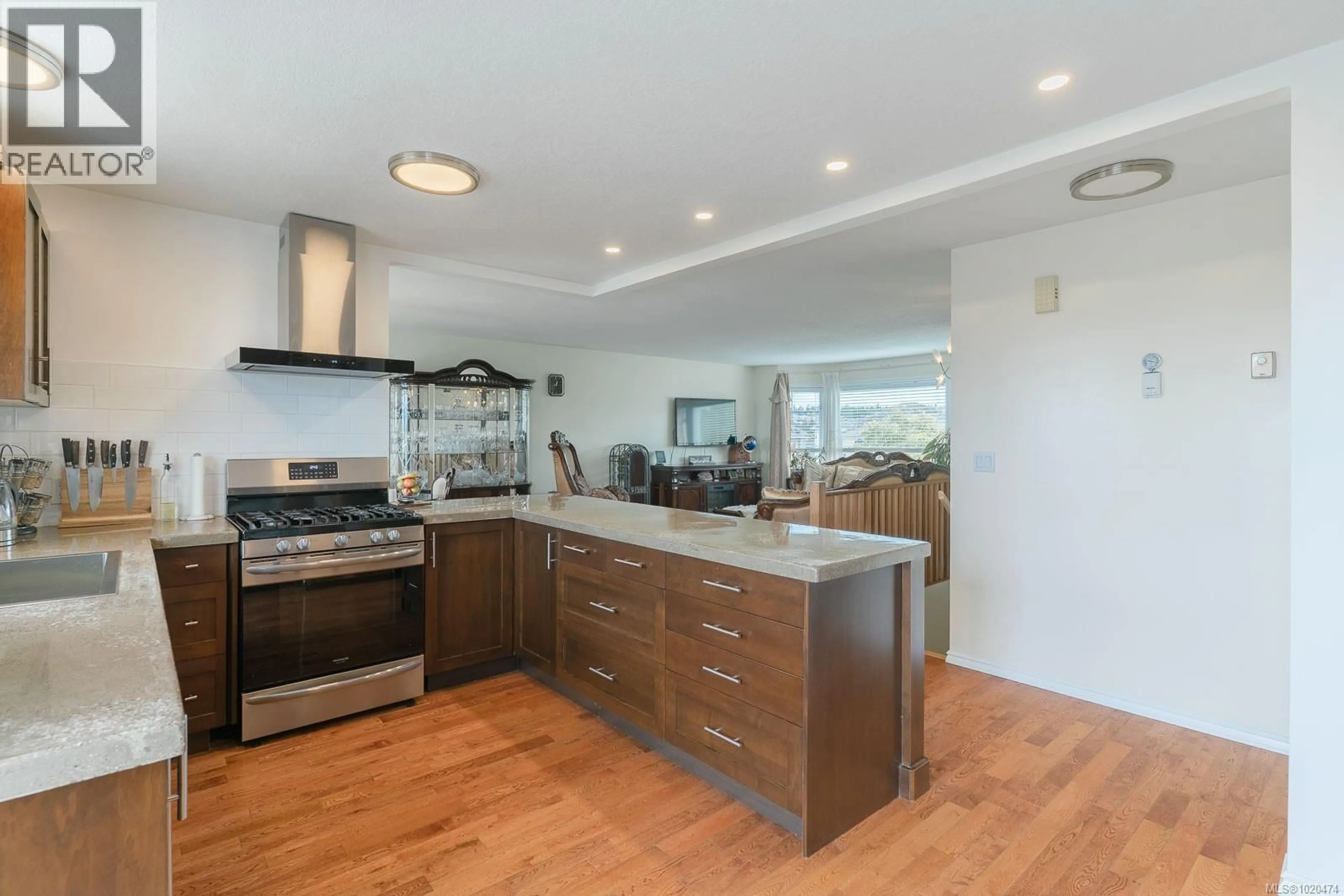6234 MYSTIC WAY, Nanaimo, British Columbia V9V1L3
Contact us about this property
Highlights
Estimated valueThis is the price Wahi expects this property to sell for.
The calculation is powered by our Instant Home Value Estimate, which uses current market and property price trends to estimate your home’s value with a 90% accuracy rate.Not available
Price/Sqft$429/sqft
Monthly cost
Open Calculator
Description
6234 Mystic Way offers an incredible ocean view family home with an authorized 2 bedroom suite! This 5 bedroom and 3 bathroom home delivers these outstanding views from one of Nanaimo's most sought after neighbourhoods. Over 2,100sqft of living space spread across 2 levels, this home has 3 bedrooms up including a large primary with a W/I closet and and ensuite. The open concept dining and living area expand into the newly renovated kitchen with walk outs onto the nearly 300sqft deck with expansive Westcoast views. The 2 bedroom suite can be used separately or as an extension of the home and walks out to a backyard perfect for gardening, growing fruit and entertaining. Mature landscaping already in place, including fruit producing cherry, apricot and plum trees; grape vines and plenty of berries. This home has been meticulously cared for and has had a kitchen renovation and a new roof in 2025. Just a few minute walk to beach access and located only minutes from the best schools, North end shopping and highway access, all while maintaining a family-oriented feel. Don't miss out on this opportunity to make this house your home! Measurements are approximate and should be verified. (id:39198)
Property Details
Interior
Features
Lower level Floor
Entrance
Storage
3'4 x 4'4Laundry room
5'1 x 11'11Living room
11'10 x 13'4Exterior
Parking
Garage spaces -
Garage type -
Total parking spaces 4
Property History
 52
52





