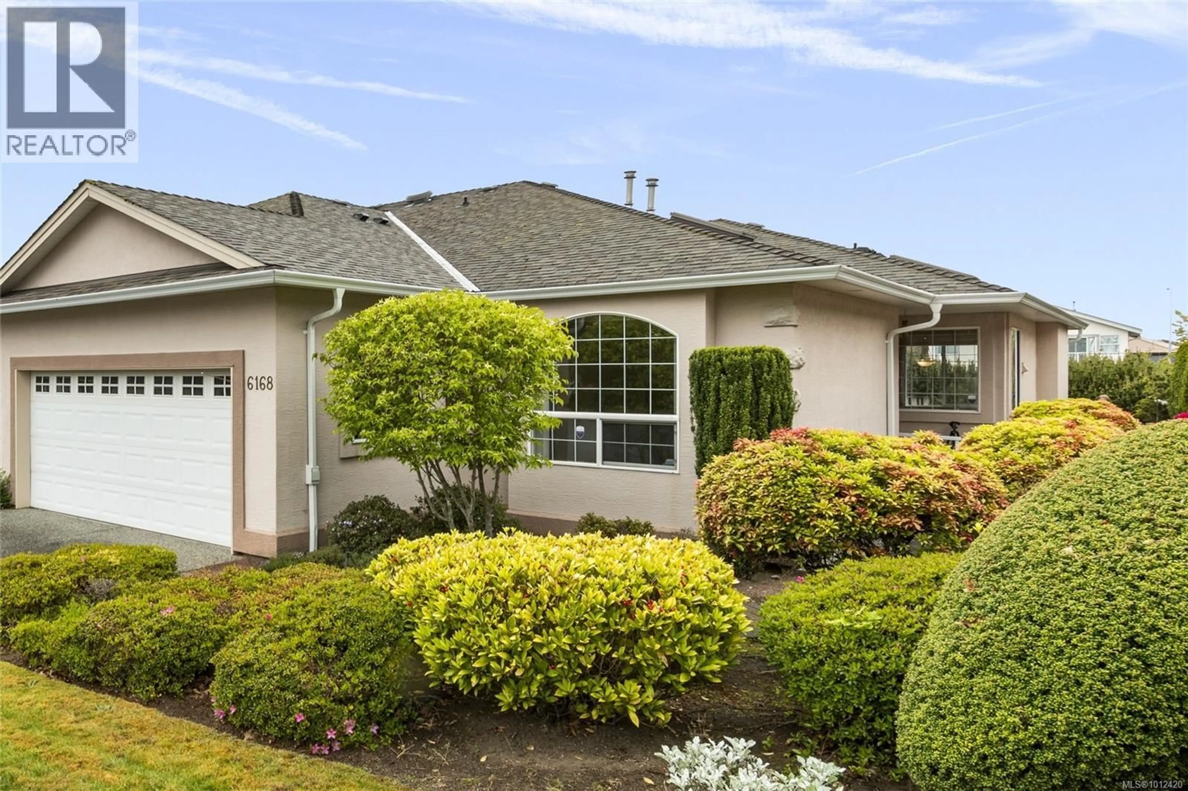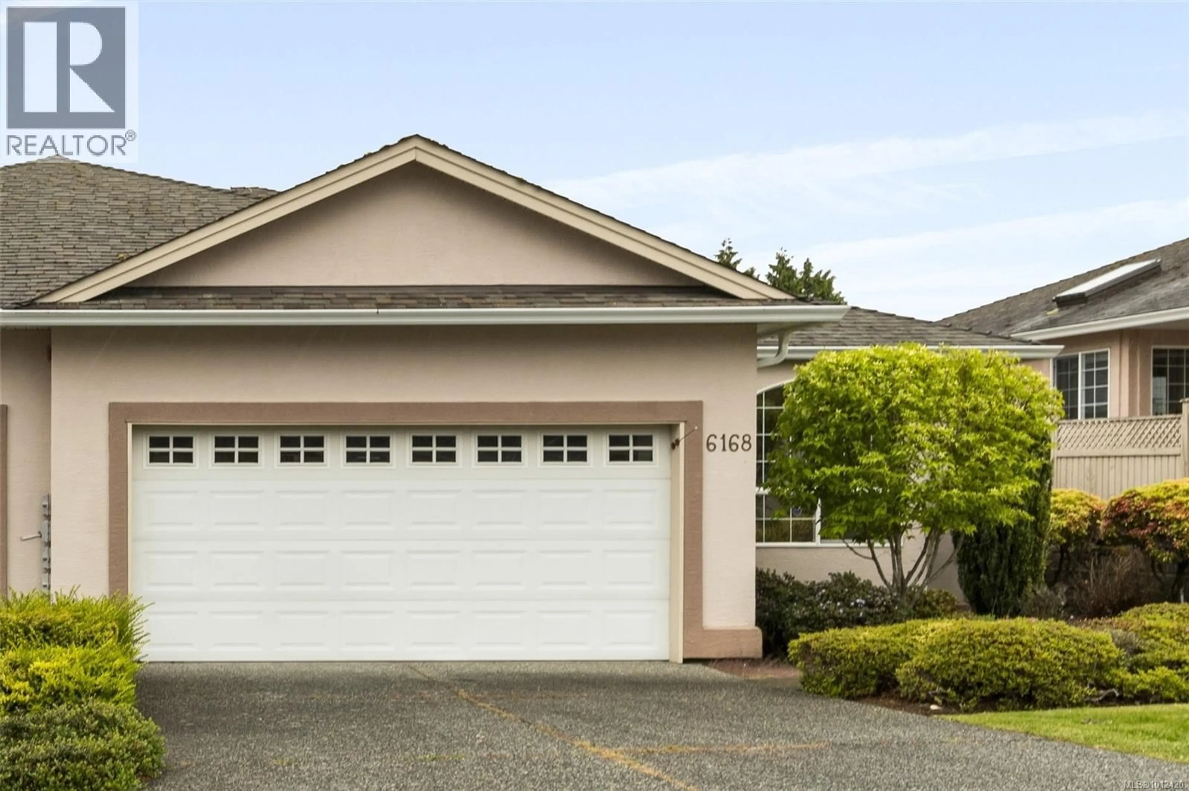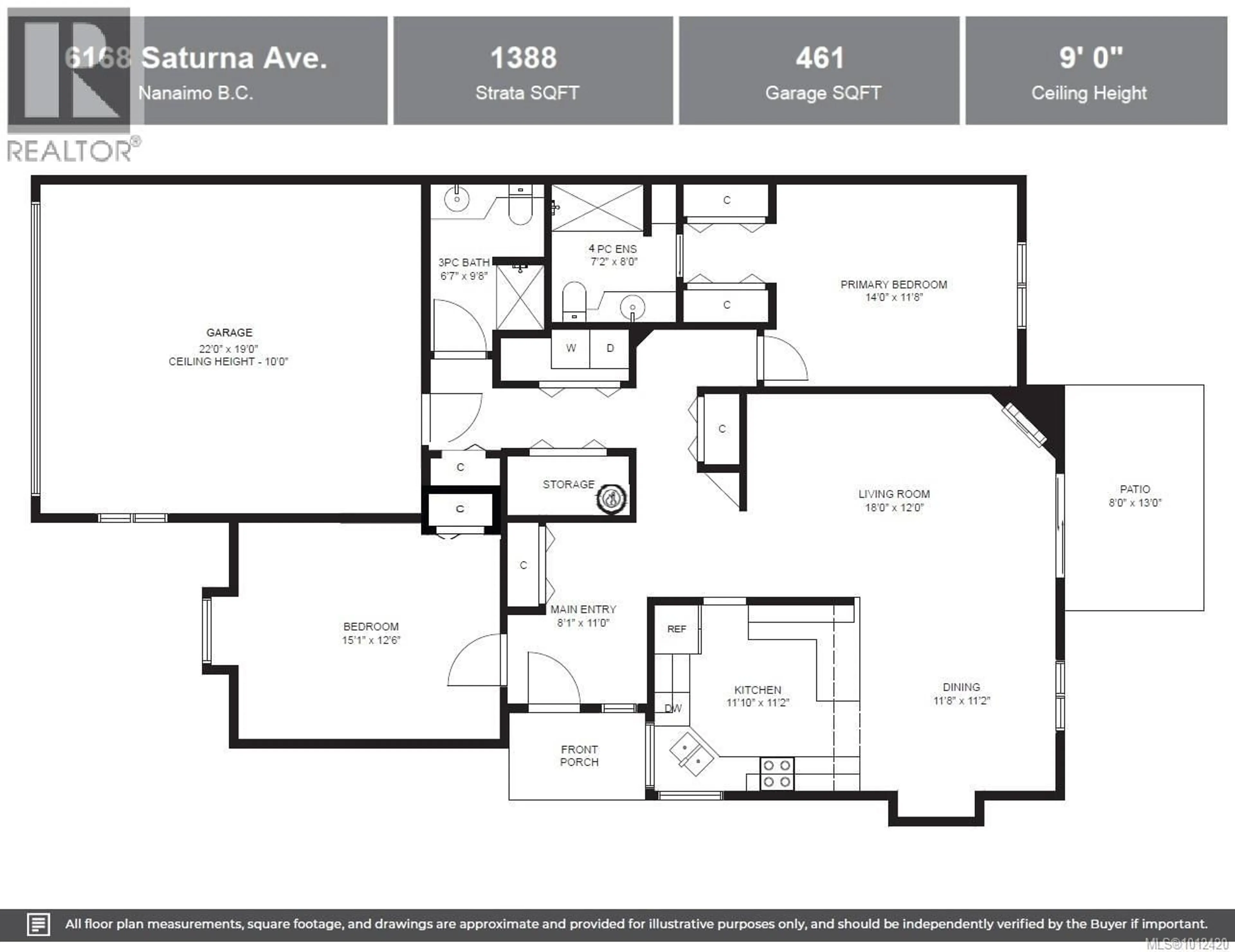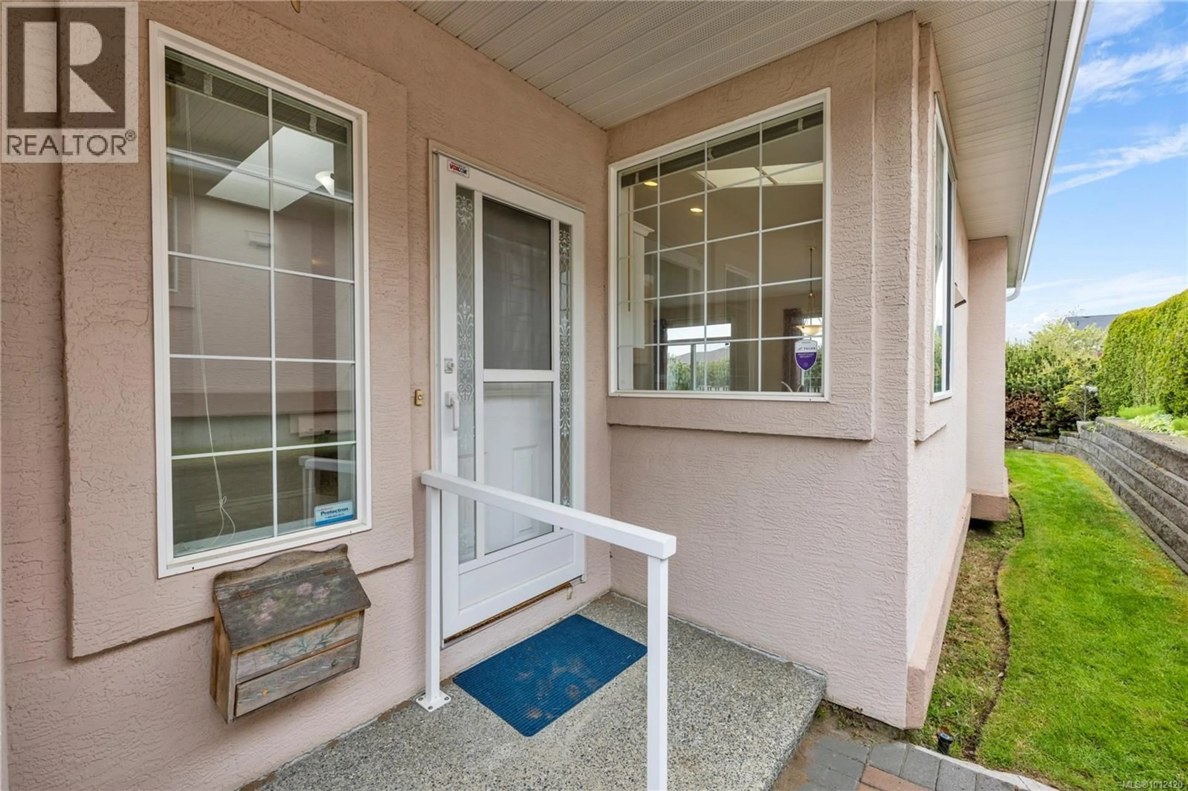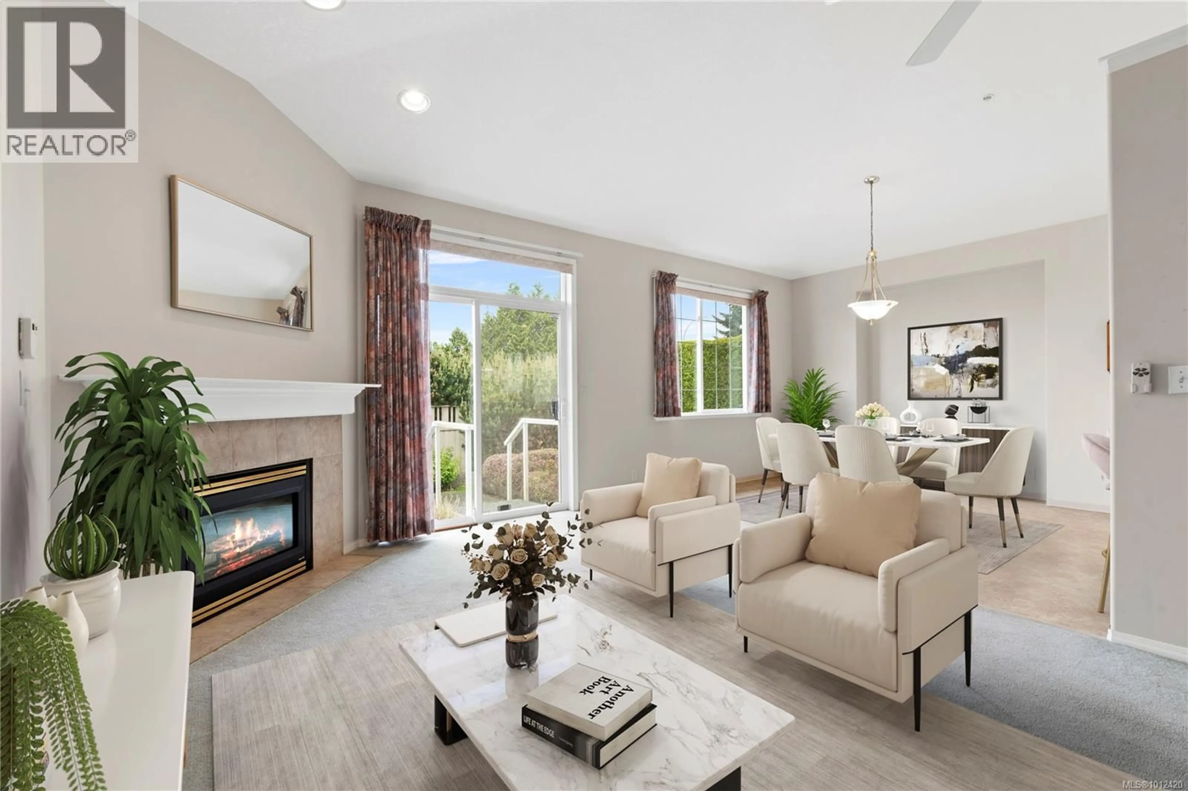6168 SATURNA AVENUE, Nanaimo, British Columbia V9V1S8
Contact us about this property
Highlights
Estimated valueThis is the price Wahi expects this property to sell for.
The calculation is powered by our Instant Home Value Estimate, which uses current market and property price trends to estimate your home’s value with a 90% accuracy rate.Not available
Price/Sqft$335/sqft
Monthly cost
Open Calculator
Description
Welcome to The Terraces. Located in Nanaimo's ever popular Dover neighbourhood, this easy access patio home features an inviting rancher style layout that combines spacious 9 foot high and vaulted ceilings. The open concept main living area is the perfect spot to relax and sneak a peak over the water and towards the coastal mountains. Windows on all 3 sides draw in plenty of natural light, as well as a skylight that puts a focus on the white cabinetry of the kitchen decor. The oversized primary bedroom has walk-though his and hers closets which lead to a 4-piece ensuite, complete with a therapeutic walk-in tub. The versatile second bedroom makes for a great office space or craft room, and doubles up as a comfortable guest area with it's own built-in Murphey bed. A trio of ceiling fans, natural gas forced air heating system, and a natural gas fireplace, help keep things cool and cozy year round. For extra storage there's a 4' high lit and heated concreted crawl space and a generous over-height double car garage, as well as having two spots to park in the driveway. Outside is equally as easy to enjoy and features meticulously maintained gardens that fully surround the home. Morning coffee on the ocean view patio never tasted so good. Woodgrove Mall, Cotsco, and the Blueback public beach access are all within walking distance. The home is easy to view by appointment and ready and waiting for your immediate occupancy. With a community clubhouse for socializing, respectful 55+ age demographic, and pet friendly bylaws, this move is sure to be the right move. All data is approximate and to be verified independently. Call Peter today at 250-816-7325 for more information and to book your private viewing. (id:39198)
Property Details
Interior
Features
Main level Floor
Patio
8 x 13Storage
7 x 5Laundry room
7 x 4Bathroom
7 x 10Exterior
Parking
Garage spaces -
Garage type -
Total parking spaces 4
Condo Details
Inclusions
Property History
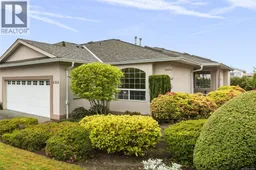 37
37
