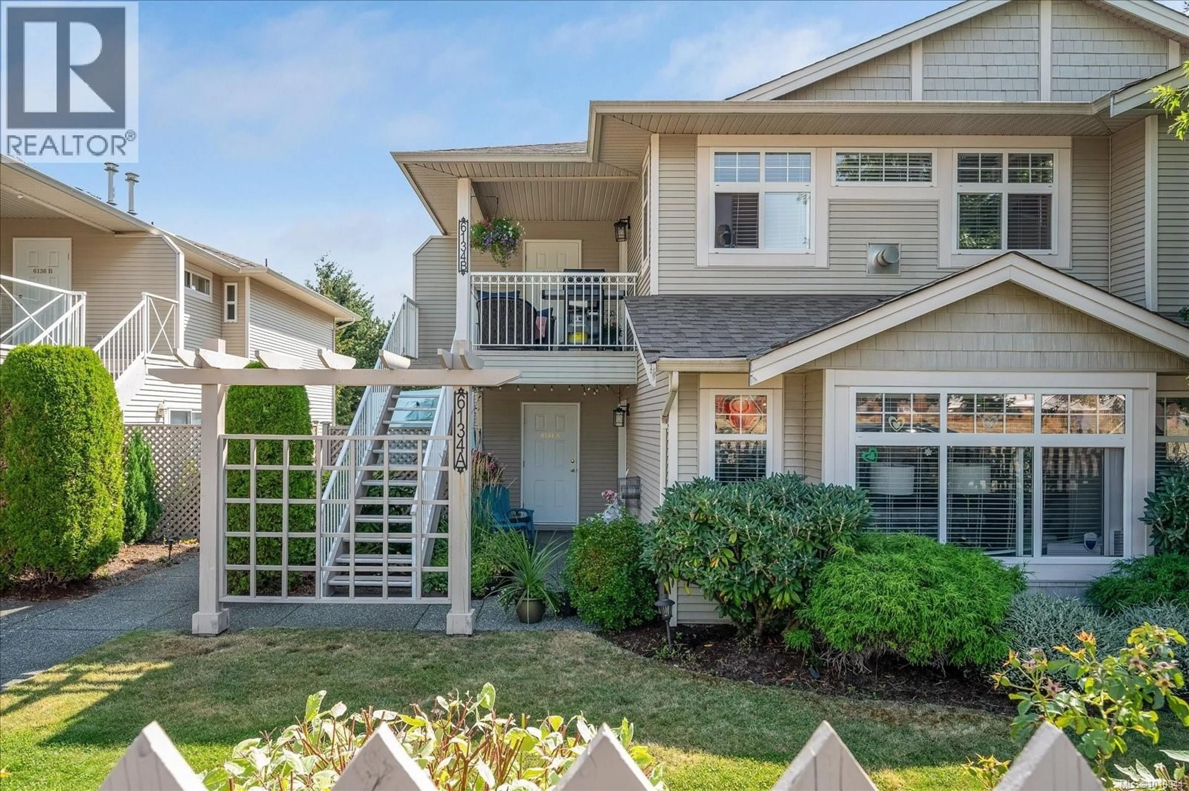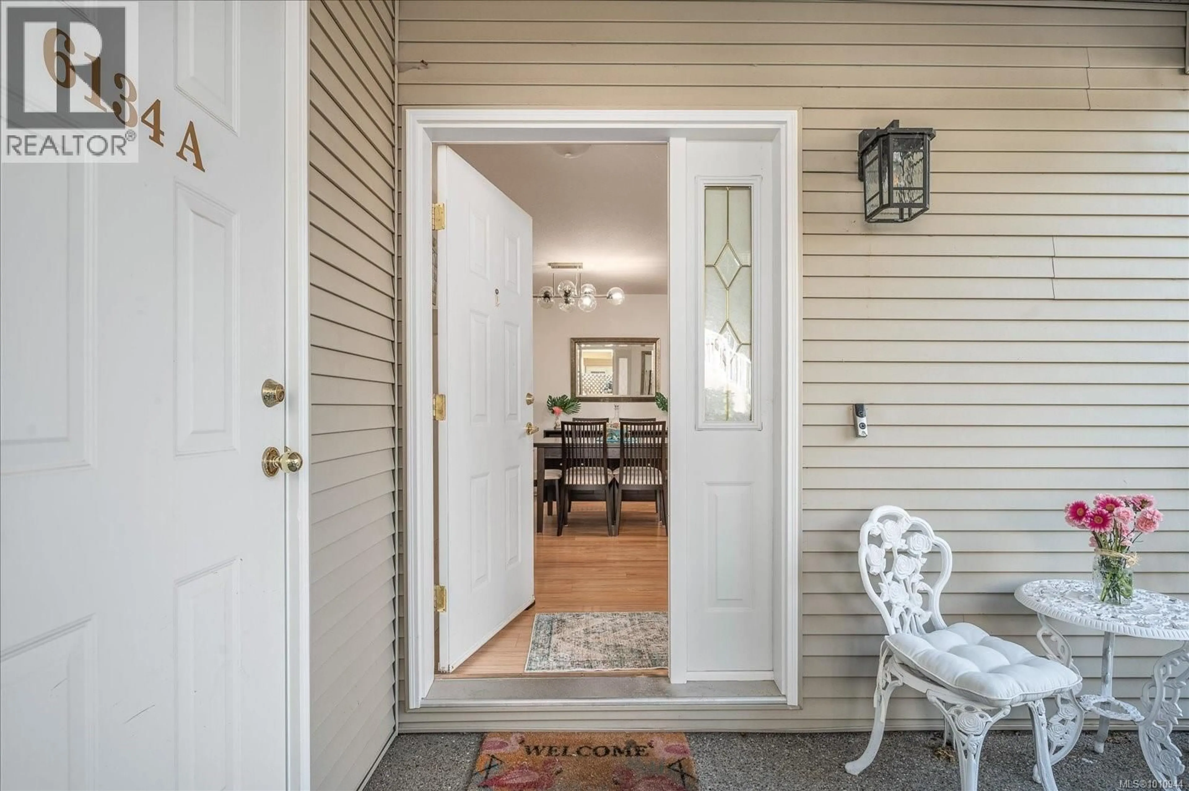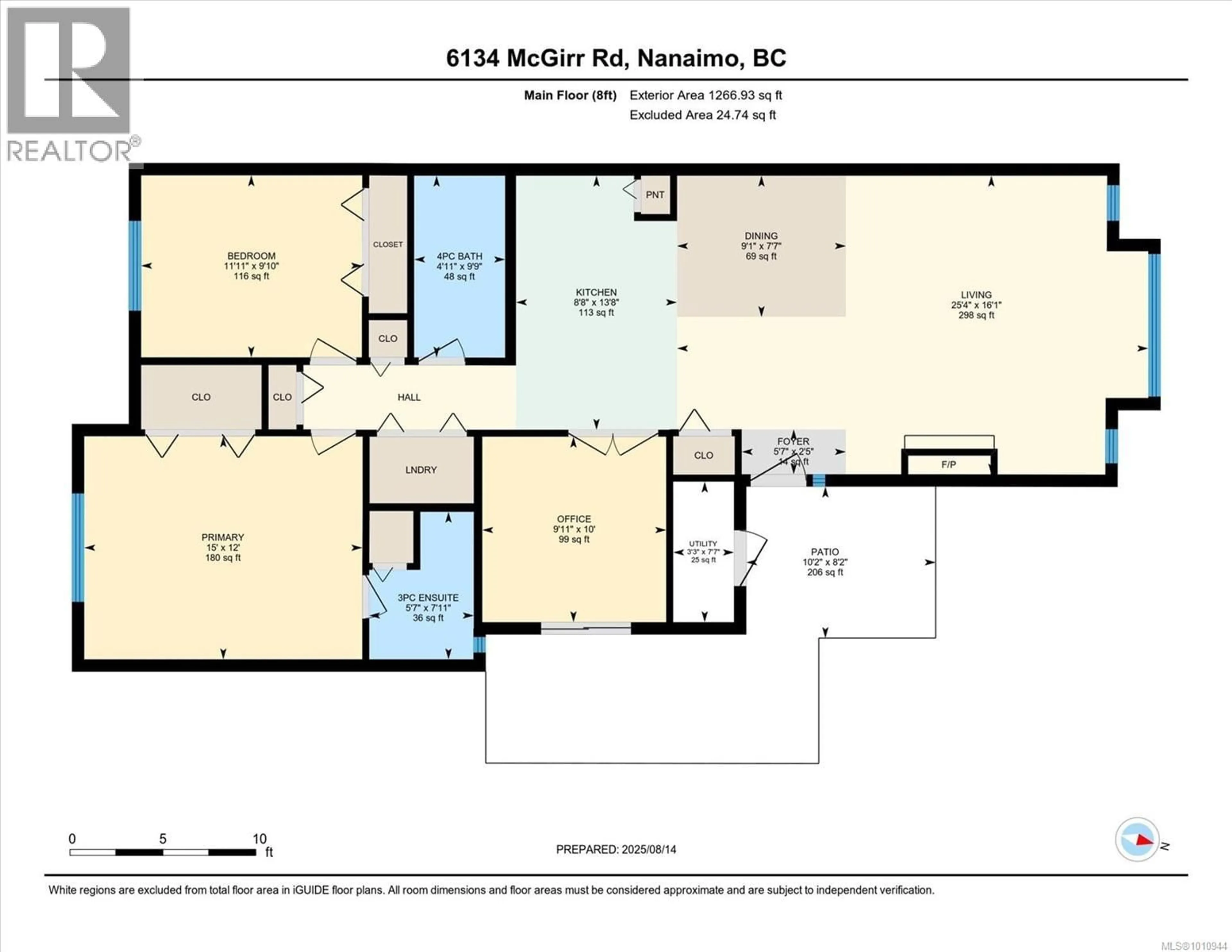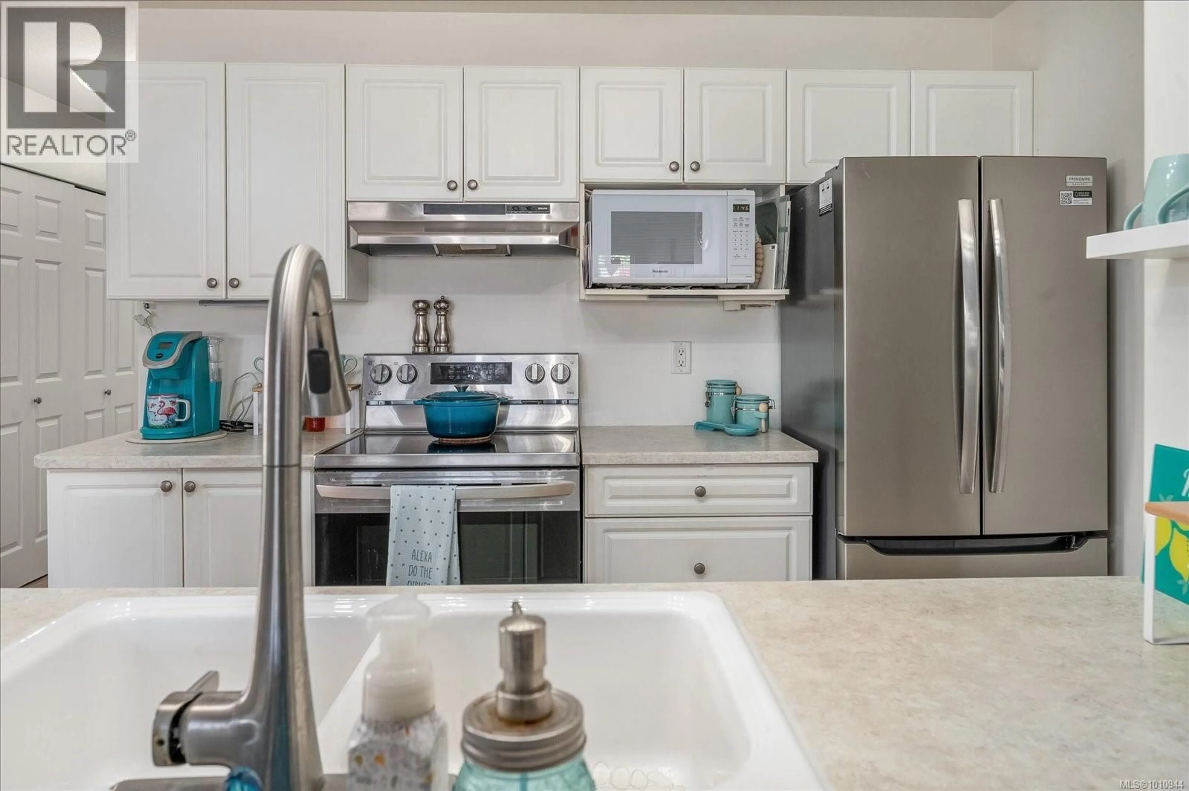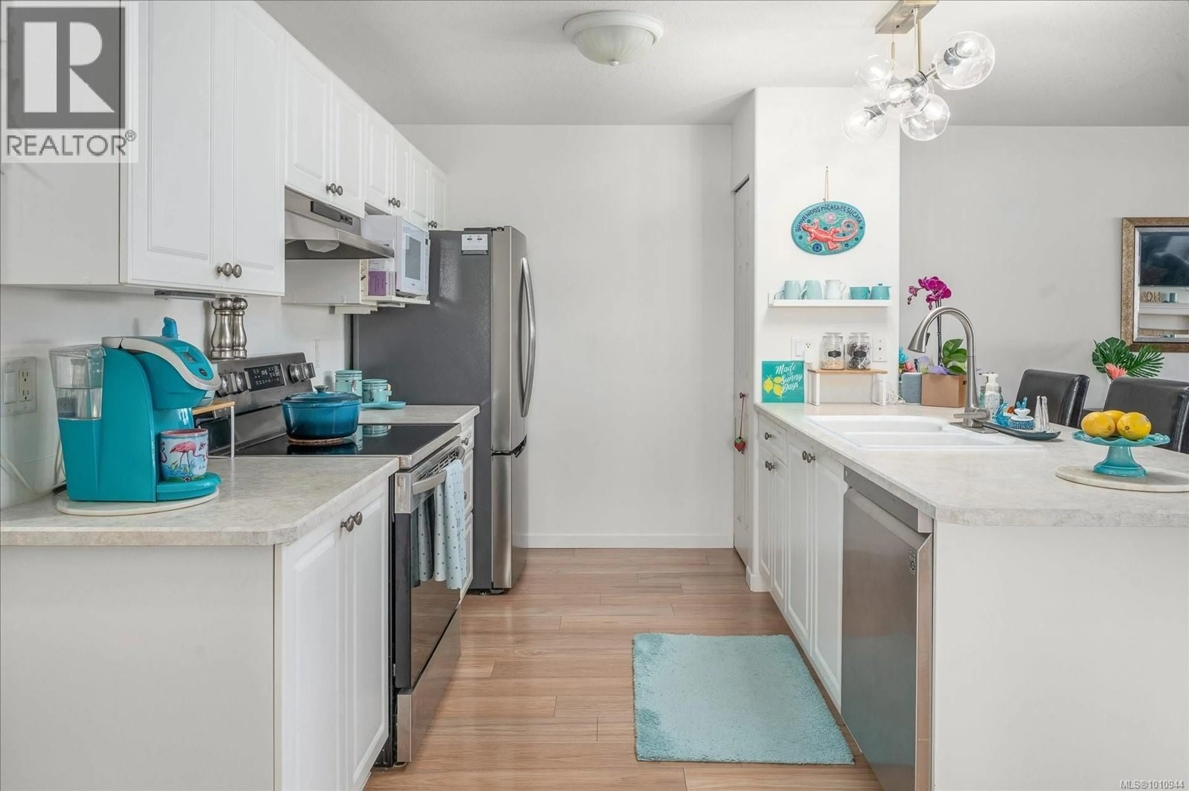6134A MCGIRR ROAD, Nanaimo, British Columbia V9V1V1
Contact us about this property
Highlights
Estimated valueThis is the price Wahi expects this property to sell for.
The calculation is powered by our Instant Home Value Estimate, which uses current market and property price trends to estimate your home’s value with a 90% accuracy rate.Not available
Price/Sqft$409/sqft
Monthly cost
Open Calculator
Description
Welcome to this captivating townhouse with two bedrooms and a sizable den located in desirable North Nanaimo! The home has an open concept living space, light, bright and inviting paint, features a cozy gas fireplace and has easy care laminate throughout. The spacious kitchen has stainless appliances, contemporary white cabinetry, a built-in pantry and an eating bar. The primary bedroom boasts a three-piece ensuite and spacious closet. There is also a large 2nd bedroom across the hall as well as a den with attractive french doors, a four-piece bathroom and full sized washer and dryer. Did I mention the private patio that is currently beach themed and ready for you to enjoy the rest of the summer on! This is an exceptional location within walking distance of all amenities and levels of schools. The complex allows two dogs, two cats, or one of each, no size restriction. Last but not least, there is a storage locker as well as massive crawl space for all your storage needs! Call today! (id:39198)
Property Details
Interior
Features
Main level Floor
Patio
8'2 x 10'2Primary Bedroom
12'0 x 15'2Living room
16'1 x 25'4Kitchen
13'8 x 8'8Exterior
Parking
Garage spaces -
Garage type -
Total parking spaces 1
Condo Details
Inclusions
Property History
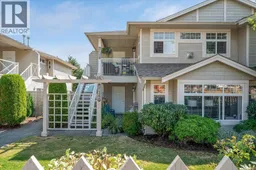 32
32
