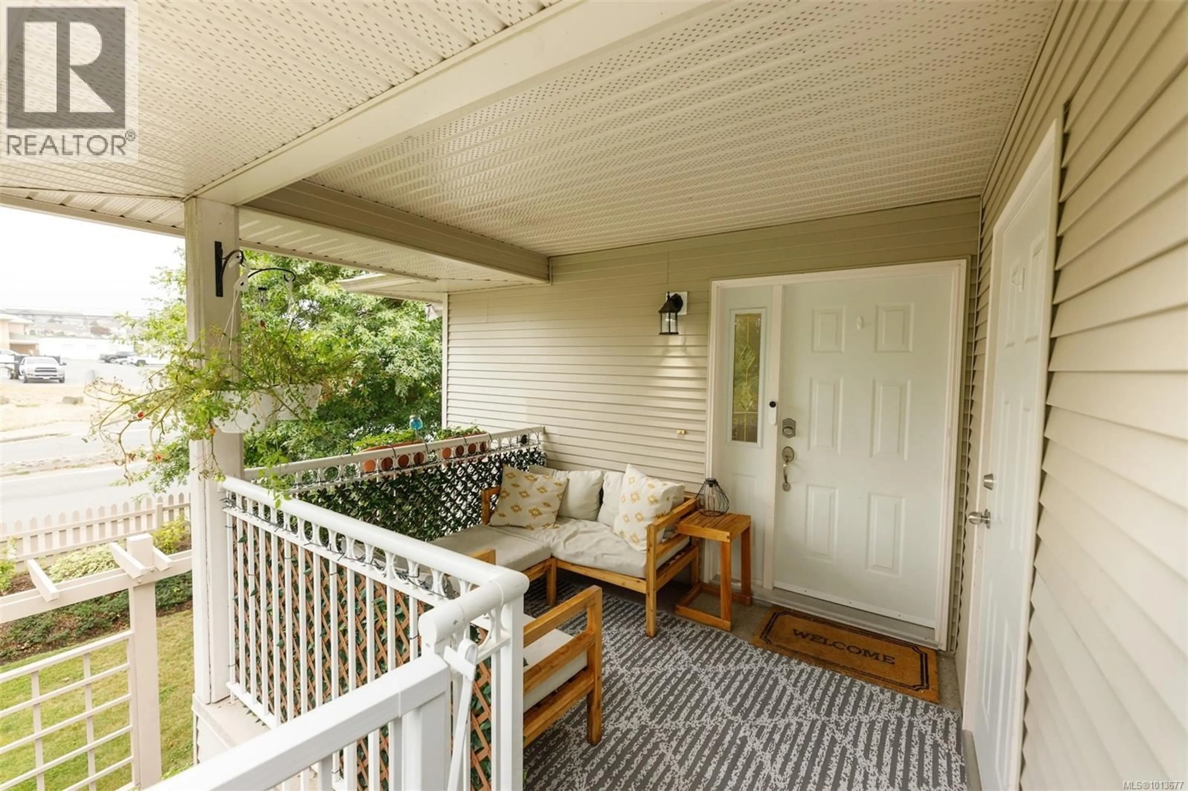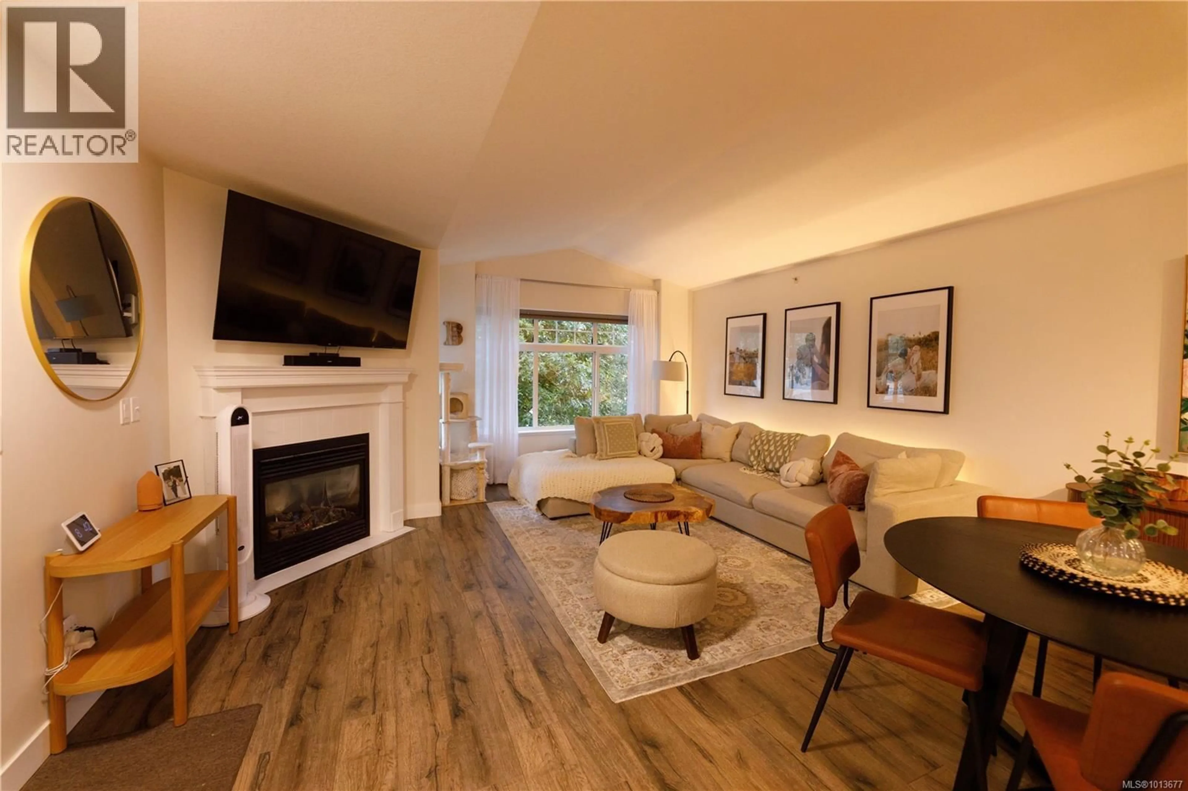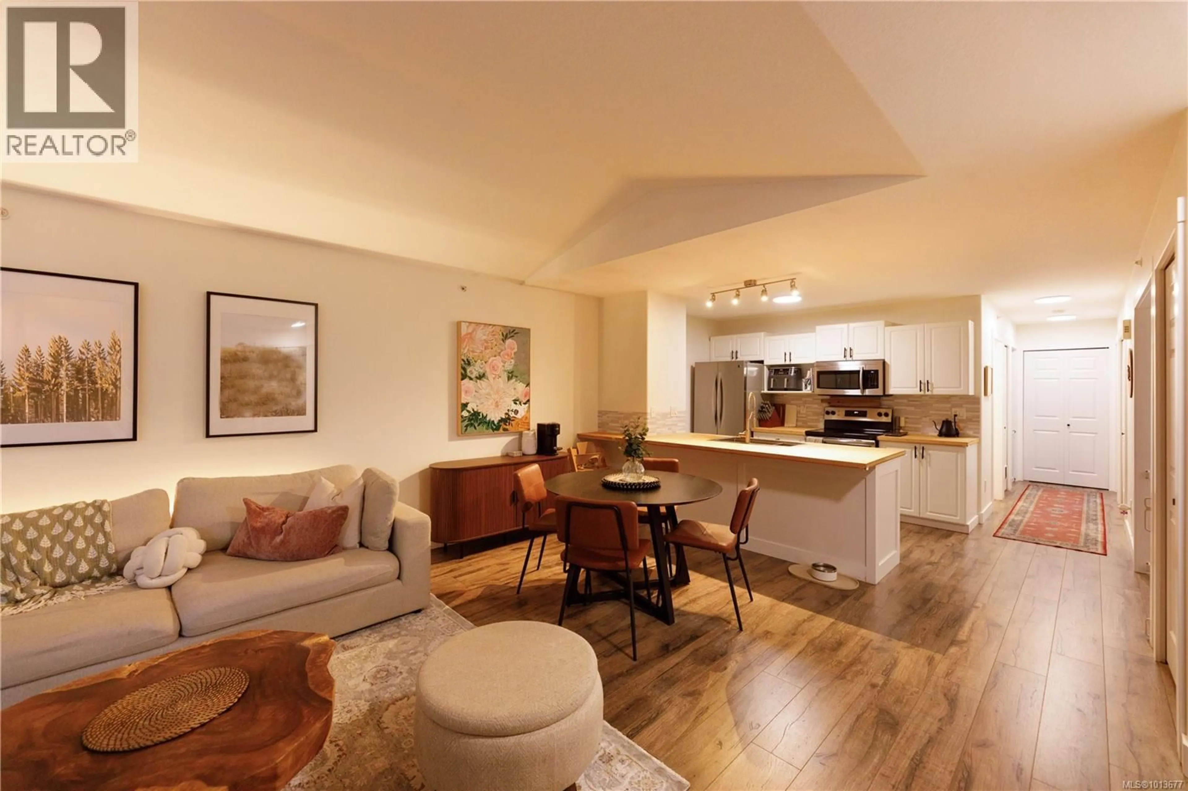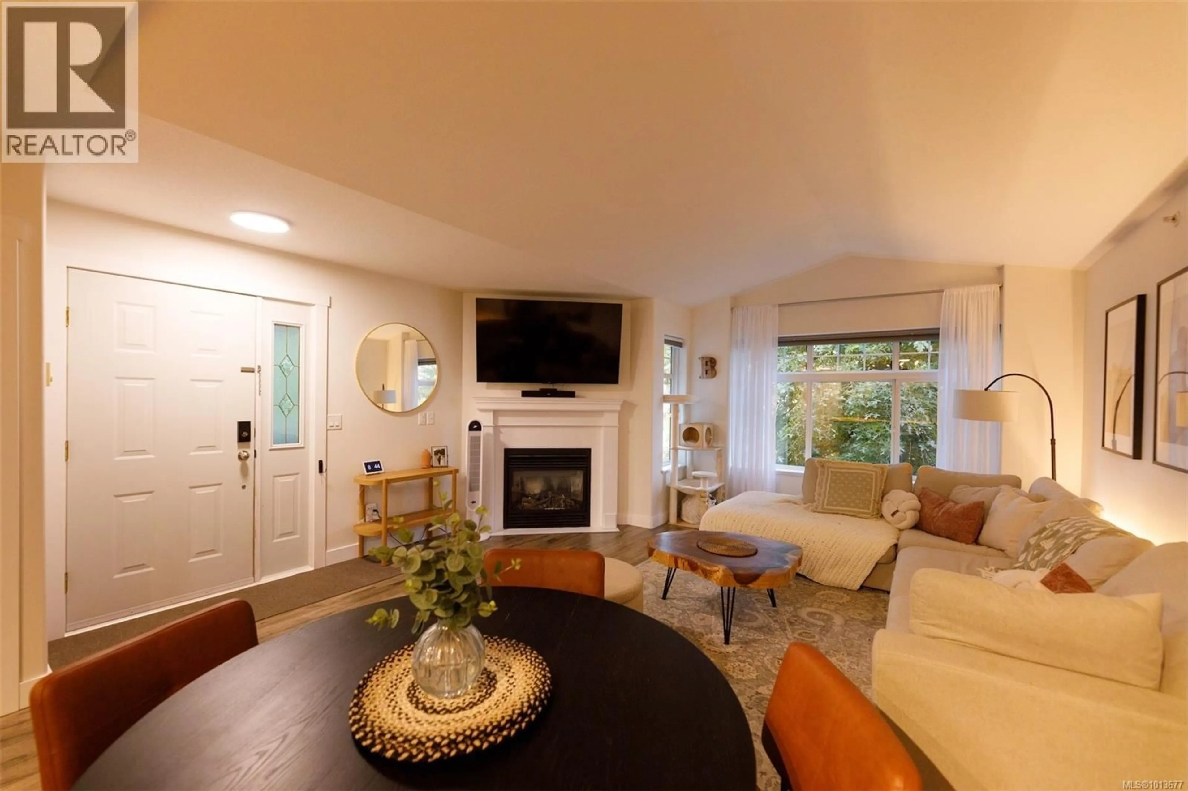6132B MCGIRR ROAD, Nanaimo, British Columbia V9V1V1
Contact us about this property
Highlights
Estimated valueThis is the price Wahi expects this property to sell for.
The calculation is powered by our Instant Home Value Estimate, which uses current market and property price trends to estimate your home’s value with a 90% accuracy rate.Not available
Price/Sqft$491/sqft
Monthly cost
Open Calculator
Description
Welcome to Unit B – 6132 McGirr Road, a stylishly updated 2-bed, 2-bath townhome with a den, located in one of North Nanaimo’s most convenient neighbourhoods. Step inside to an open-concept living space with vaulted ceilings and a cozy gas fireplace that creates a bright and inviting atmosphere. The kitchen boasts stainless steel appliances, modern white cabinetry, and a brand-new fridge. The den provides the perfect flex space for a home office, reading nook, or hobby room. Down the hall, you’ll find a spacious 4-piece bathroom, a large utility closet with a brand-new washer and dryer, and two well-sized bedrooms at the rear of the home. The primary bedroom includes a beautifully updated 3-piece ensuite, complete with a stylish barn door. Additional upgrades include a 2-year-old gas hot water tank, fresh paint throughout, updated flooring, a brand-new roof, and a convenient storage room off the deck. This townhome is ideally situated just minutes from schools, Costco, Woodgrove Mall, Linley Valley trails, Blueback Beach, and countless other amenities. Whether you’re downsizing, investing, or buying your first home, this property offers exceptional value in a sought-after location. (Measurements approximate; verify if important.) For further information please reach out at Aaron@travisbriggs.ca (id:39198)
Property Details
Interior
Features
Main level Floor
Bedroom
12'0 x 15'0Ensuite
9'9 x 5'10Bedroom
9'10 x 12'2Den
9'9 x 10'0Exterior
Parking
Garage spaces -
Garage type -
Total parking spaces 1
Condo Details
Inclusions
Property History
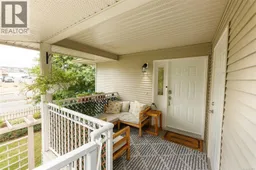 24
24
