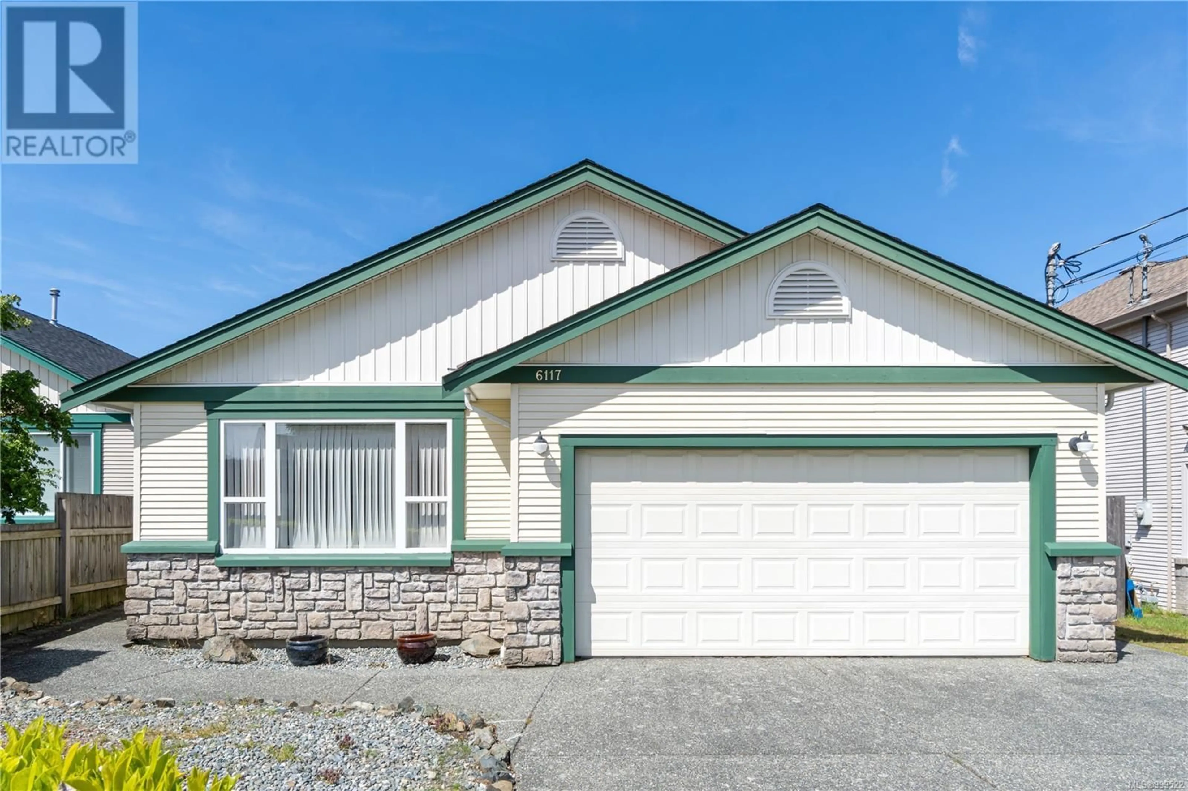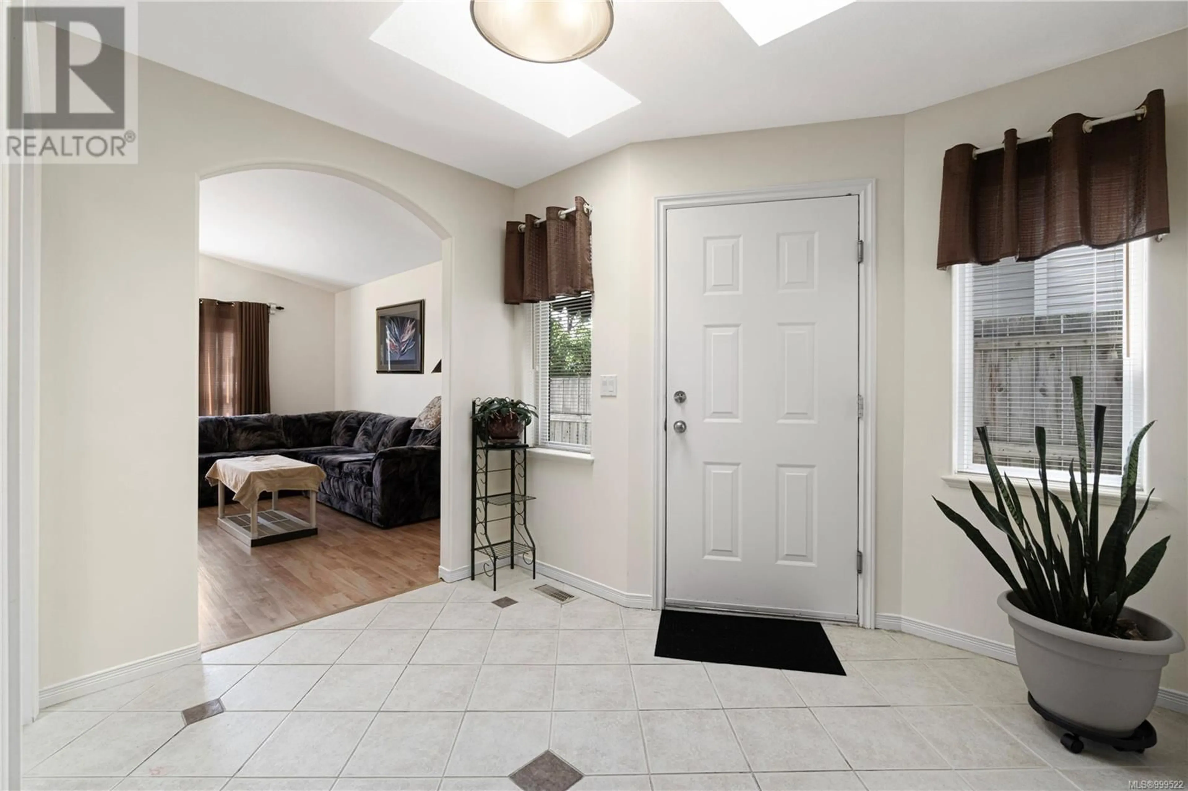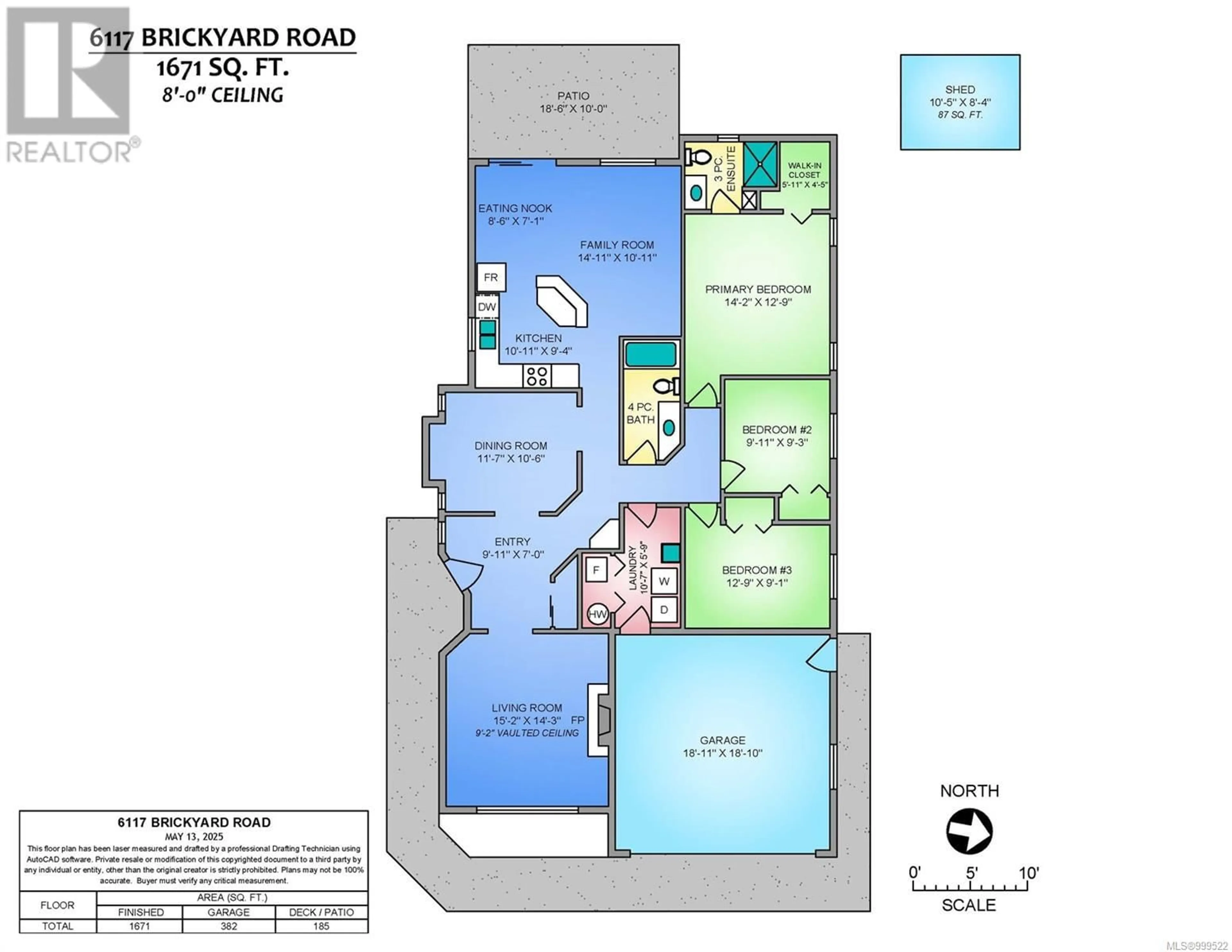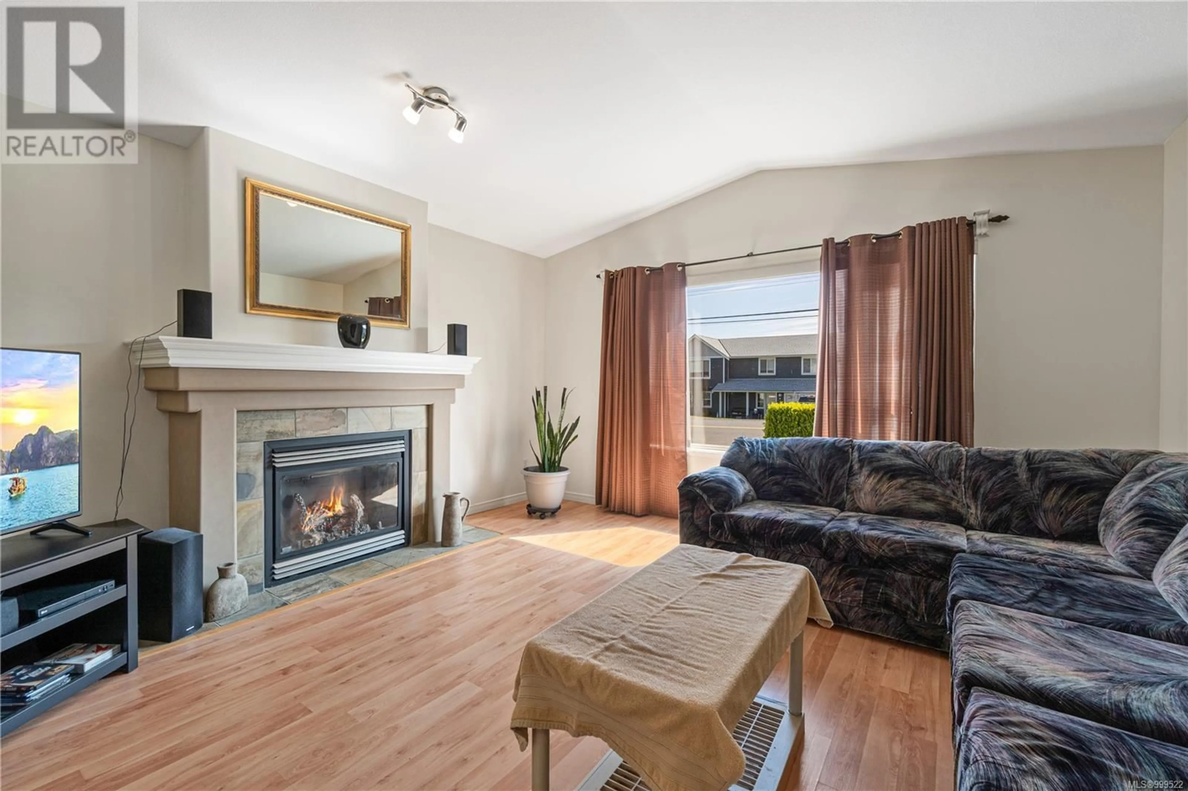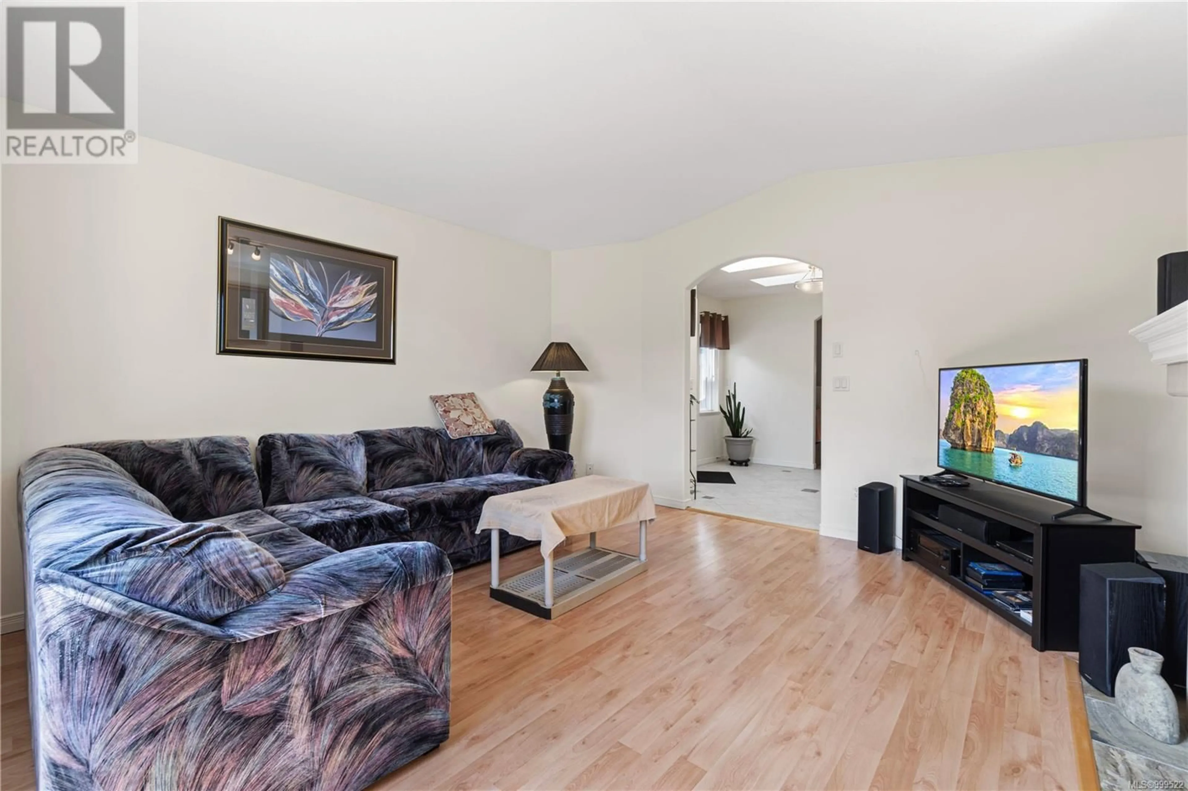6117 BRICKYARD ROAD, Nanaimo, British Columbia V9V1K3
Contact us about this property
Highlights
Estimated valueThis is the price Wahi expects this property to sell for.
The calculation is powered by our Instant Home Value Estimate, which uses current market and property price trends to estimate your home’s value with a 90% accuracy rate.Not available
Price/Sqft$499/sqft
Monthly cost
Open Calculator
Description
Desirable rancher in Northend family-friendly neighbourhood on a level lot. 1671 sq ft, 3 bedrooms, 2 bathrooms & double car garage with RV parking. Ideal for young families & retirees. Featuring vaulted ceilings in the dining area & living room, gas fireplace plus a spacious kitchen with island, maple cabinets, pot lighting, adjoining breakfast nook area & family room with access to a large deck which is perfect for summer BBQs, entertaining & outdoor leisure while overlooking your private fenced backyard, perfect for kids and pets. 10x8 shed for all your garden tools. Master bedroom includes a walk in closet, 3pc ensuite, 3x4 shower with built-in bench. Walking distance to McGirr Elementary, Dover Bay High School, Woodgrove Shopping Mall, Beaches, Parks and Bus Stop. (id:39198)
Property Details
Interior
Features
Main level Floor
Patio
18'6 x 10Laundry room
5'9 x 10'7Bathroom
Bedroom
9'1 x 12'9Exterior
Parking
Garage spaces -
Garage type -
Total parking spaces 4
Property History
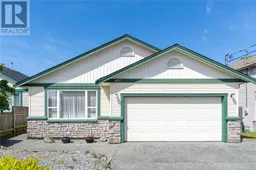 16
16
