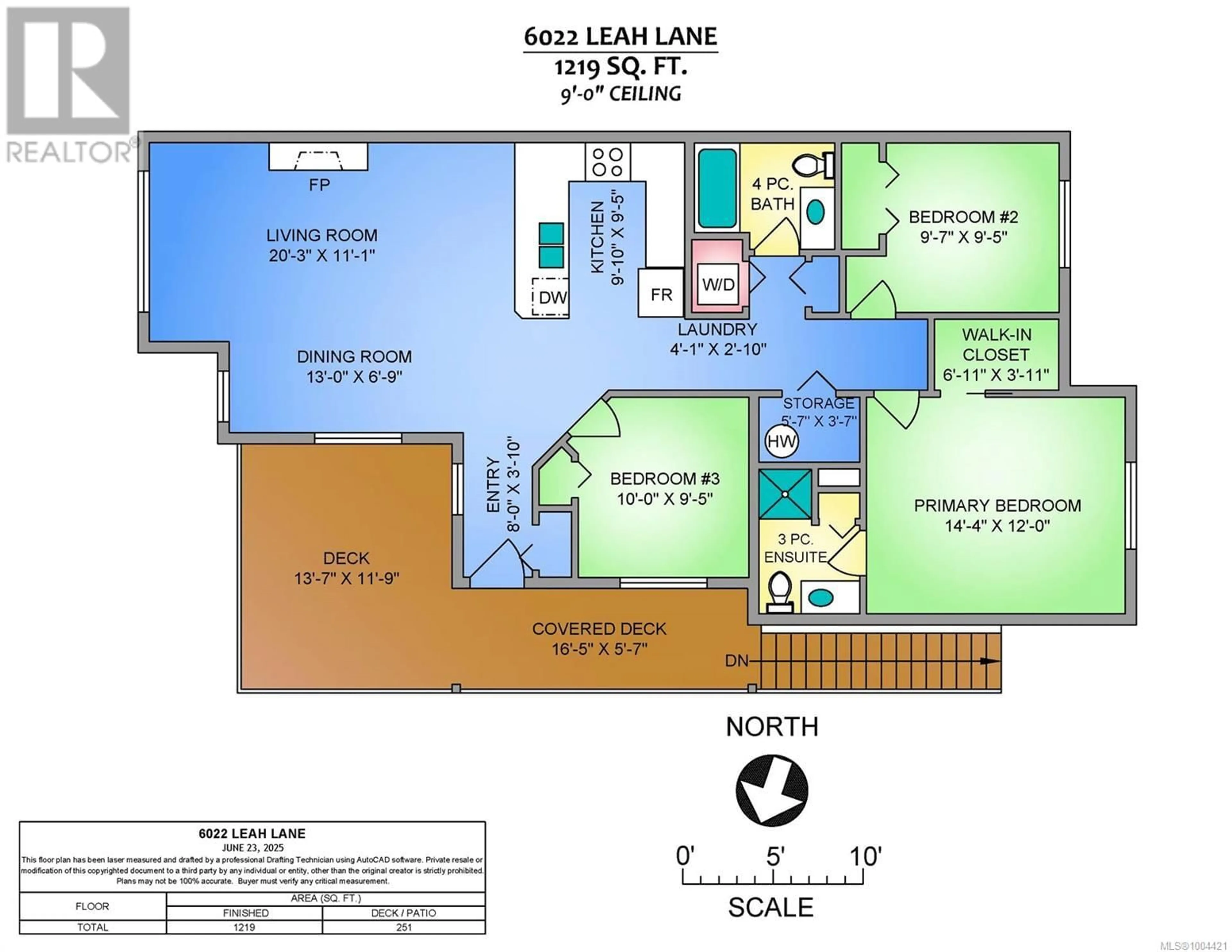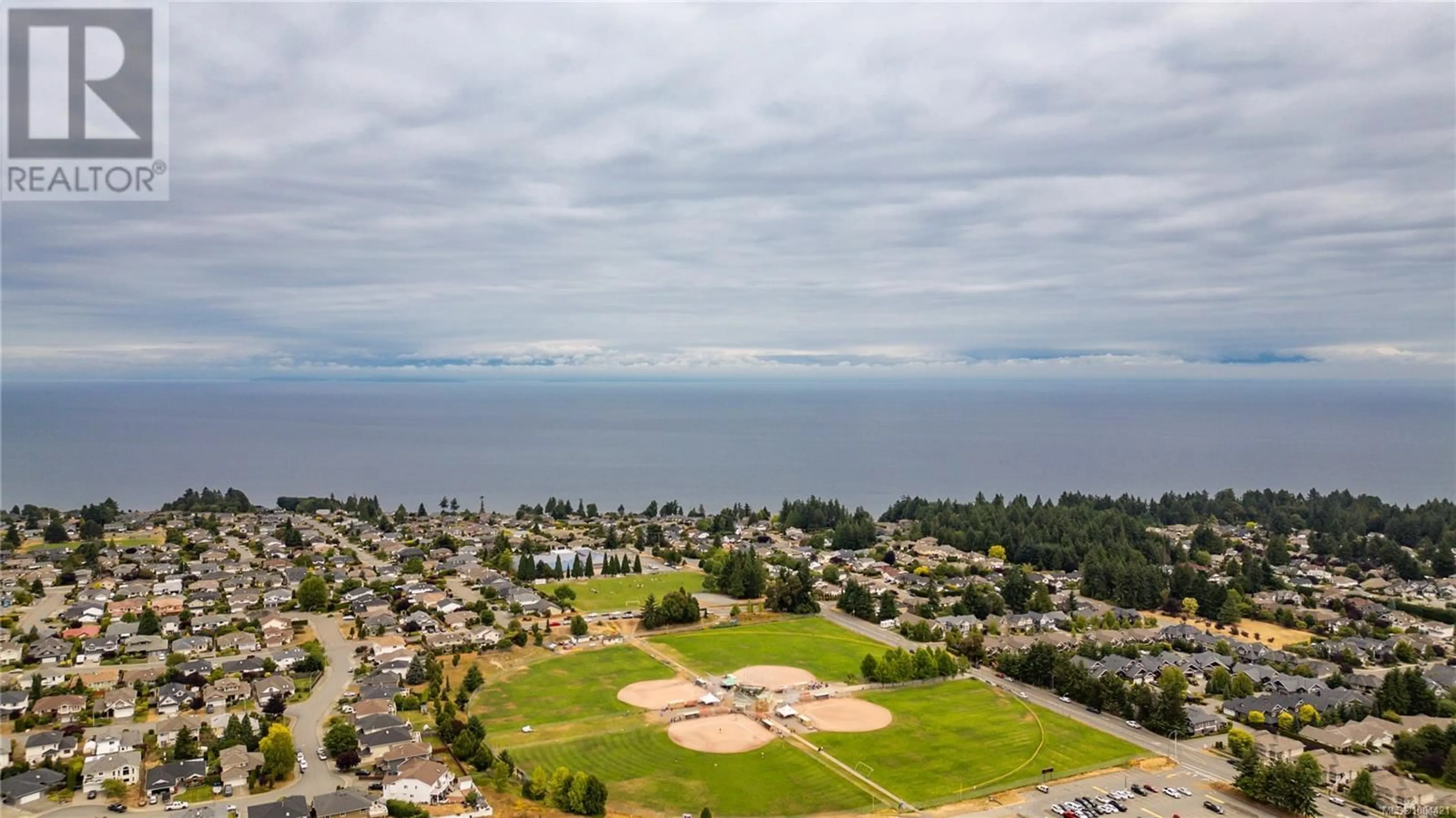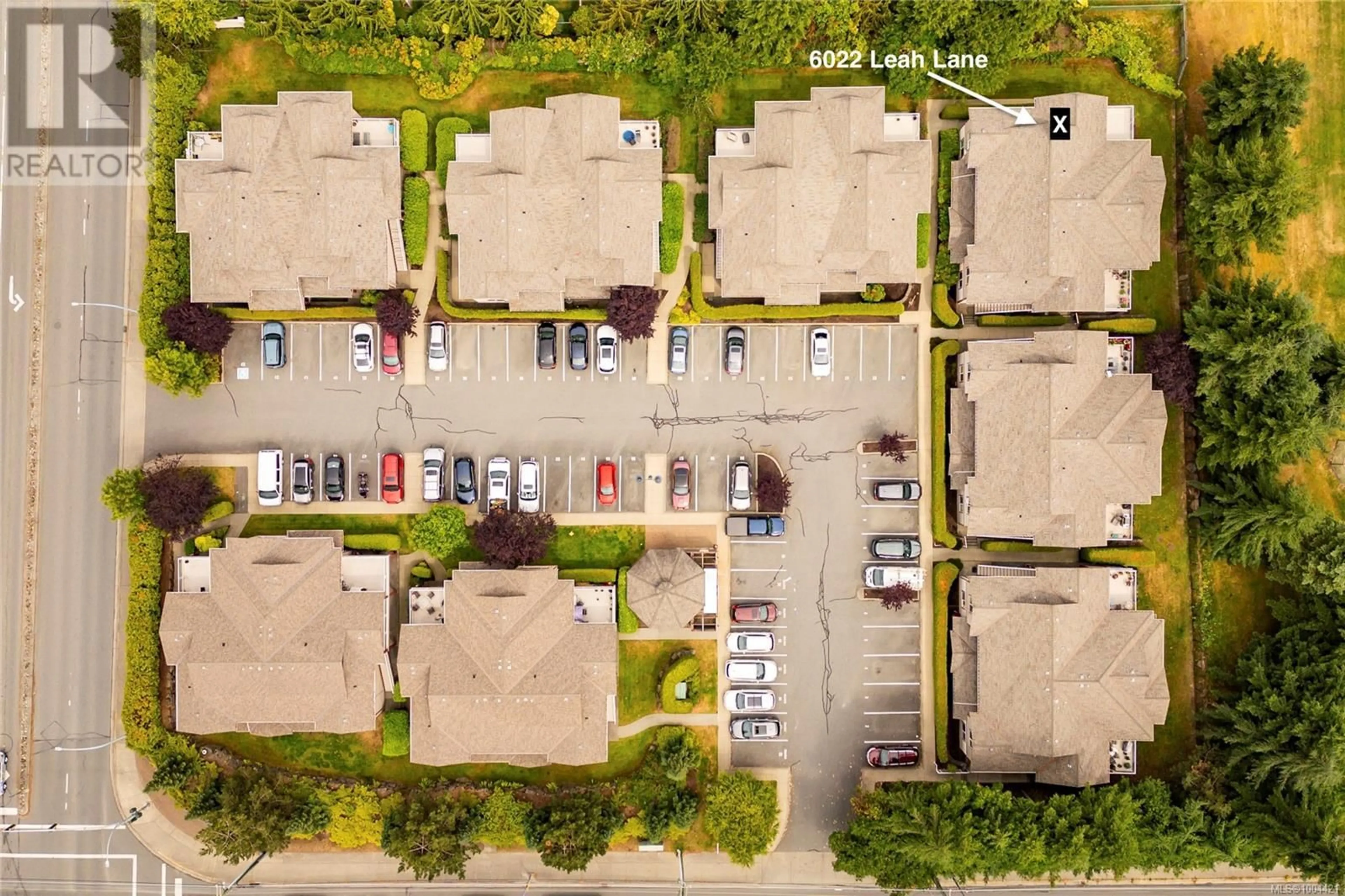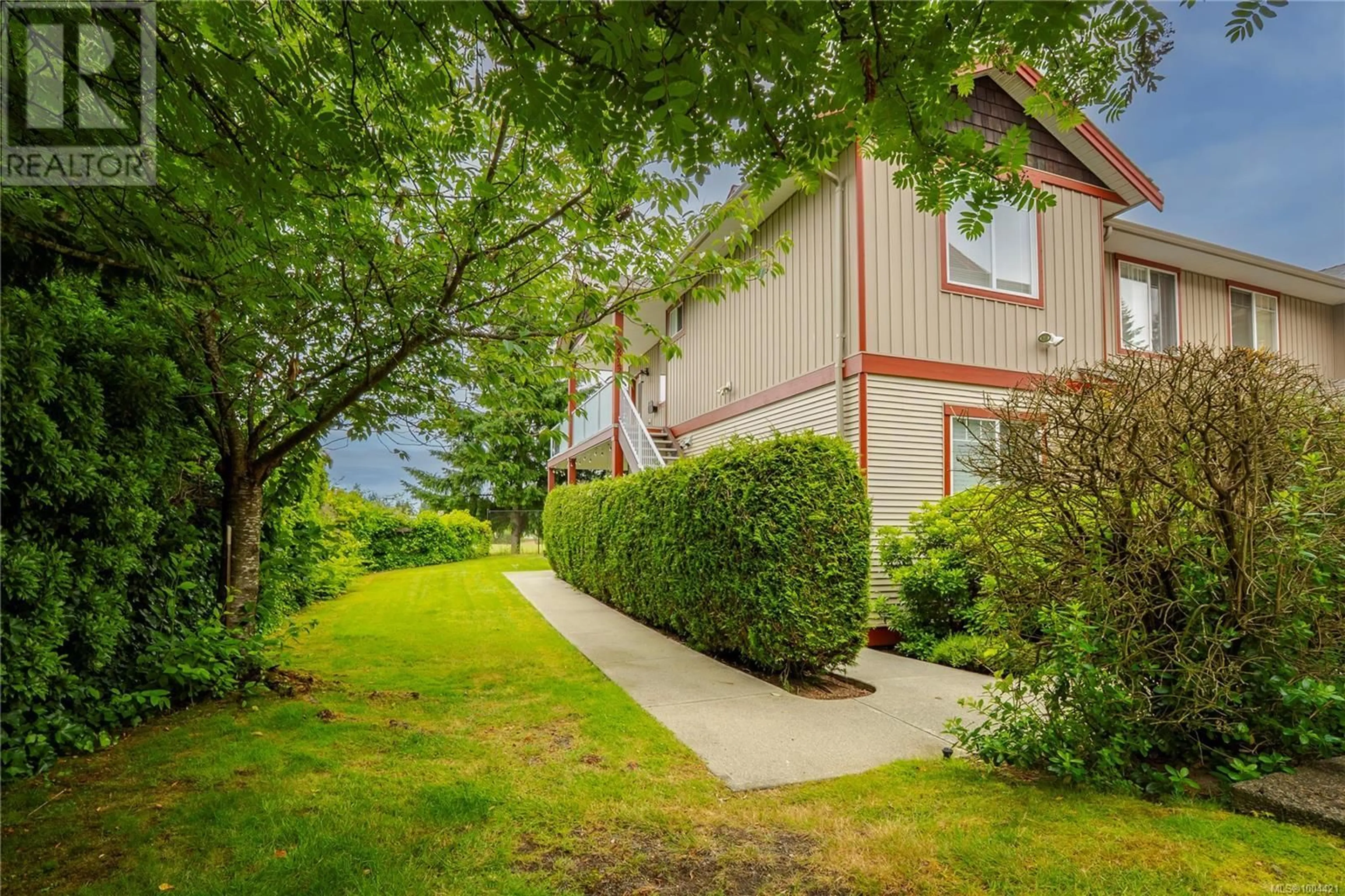6022 LEAH LANE, Nanaimo, British Columbia V9V1W7
Contact us about this property
Highlights
Estimated valueThis is the price Wahi expects this property to sell for.
The calculation is powered by our Instant Home Value Estimate, which uses current market and property price trends to estimate your home’s value with a 90% accuracy rate.Not available
Price/Sqft$451/sqft
Monthly cost
Open Calculator
Description
Welcome to this stunning 3-bedroom, 2-bath townhome offering spectacular ocean and mountain views in one of North Nanaimo’s most desirable neighborhoods. This top-floor, west-facing corner unit is the #1 location in the complex—private, quiet, and flooded with natural light. Enjoy 9’ ceilings, a bright open-concept layout, and a large deck/patio perfect for outdoor dining or soaking in the breathtaking scenery. Step inside to discover thoughtful updates throughout: modern paint colors, new vinyl plank flooring with acoustic underlay, new trim, sleek countertops, upgraded thermostats and electrical plates, and a brand-new fridge. All appliances and blinds are included, making this home truly move-in ready. The kitchen flows seamlessly into spacious dining and living areas, complete with a cozy electric fireplace—perfect for entertaining or relaxing. This well-maintained home features Telus fibre optic with in-room controls, a fire suppression sprinkler system, and one dedicated parking spot. The complex offers a garbage/recycling/refundables area for convenience. Located in a premier location that backs onto open fields and schools, this townhome is close to shopping, parks, and transit—everything you need is within reach. Pet-friendly with no size restrictions (see bylaws), and no age restrictions, this property suits a wide variety of lifestyles—whether you're downsizing, investing, or entering the market. Luxurious yet practical, peaceful yet connected, this home offers comfort, style, and unbeatable value in North Nanaimo. Don’t miss out—book your showing today! (id:39198)
Property Details
Interior
Features
Main level Floor
Ensuite
Kitchen
9'5 x 9'10Living room
11'1 x 20'3Bedroom
Exterior
Parking
Garage spaces -
Garage type -
Total parking spaces 1
Condo Details
Inclusions
Property History
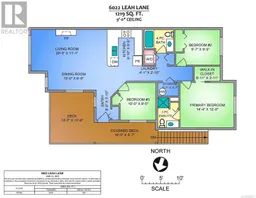 47
47
