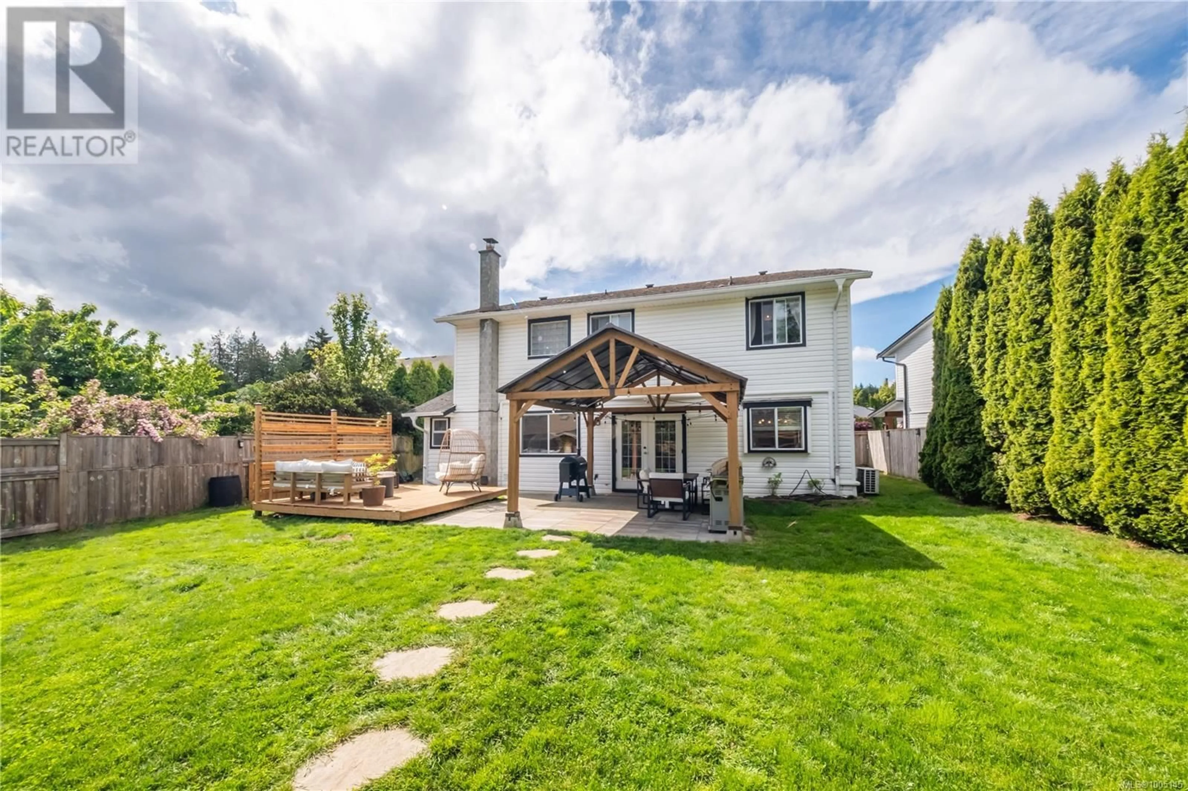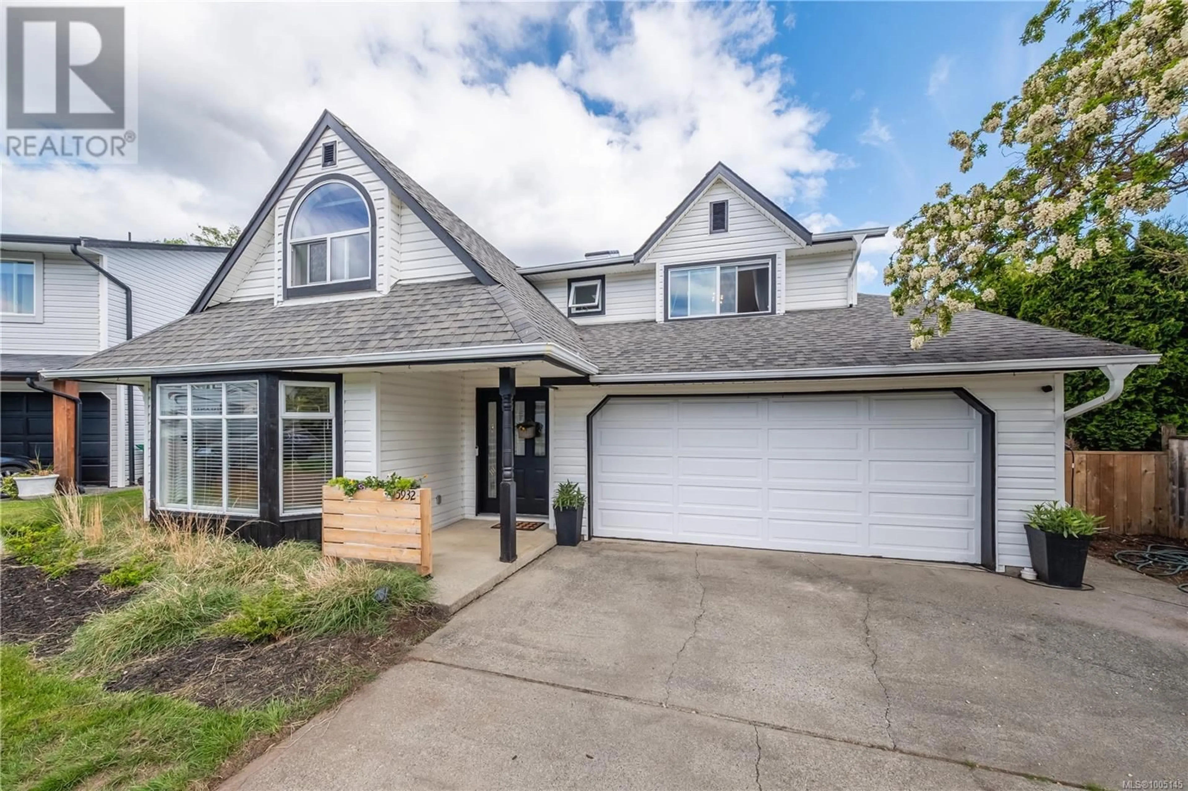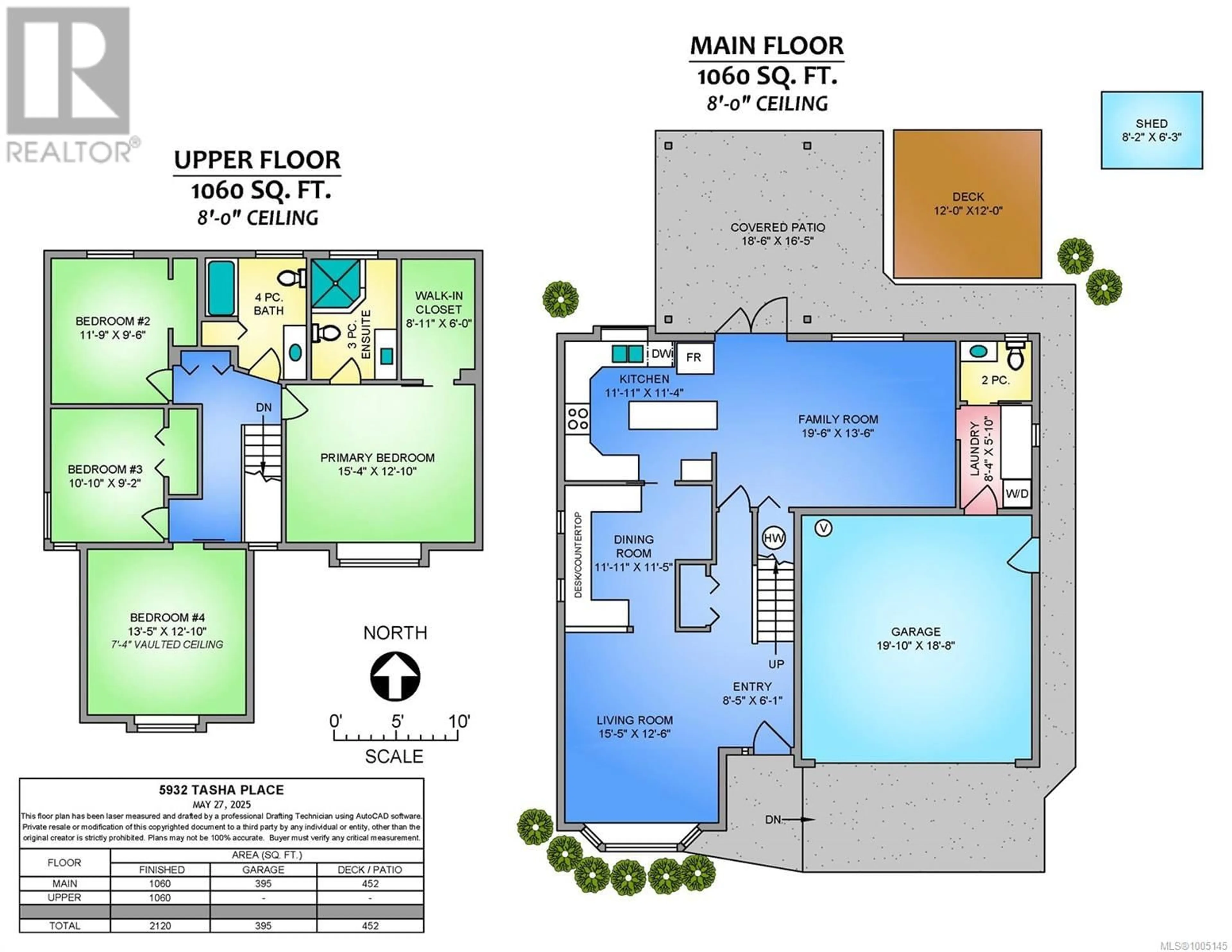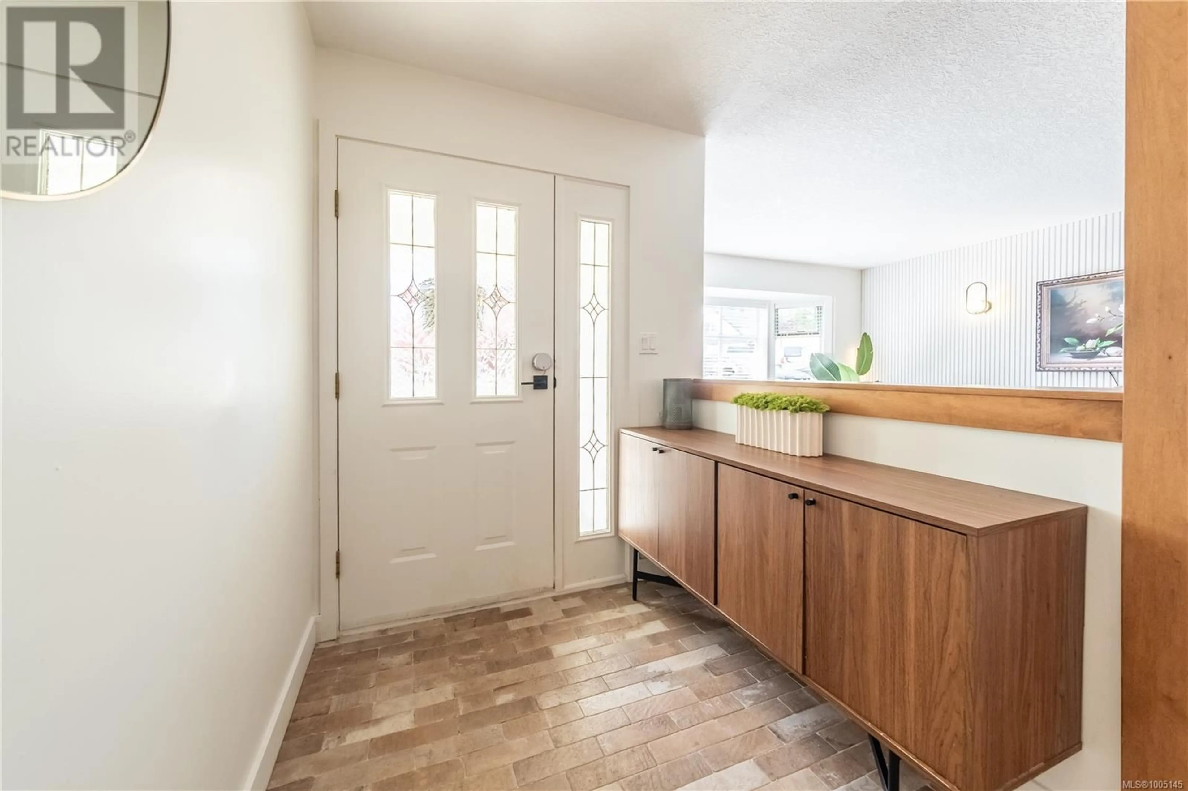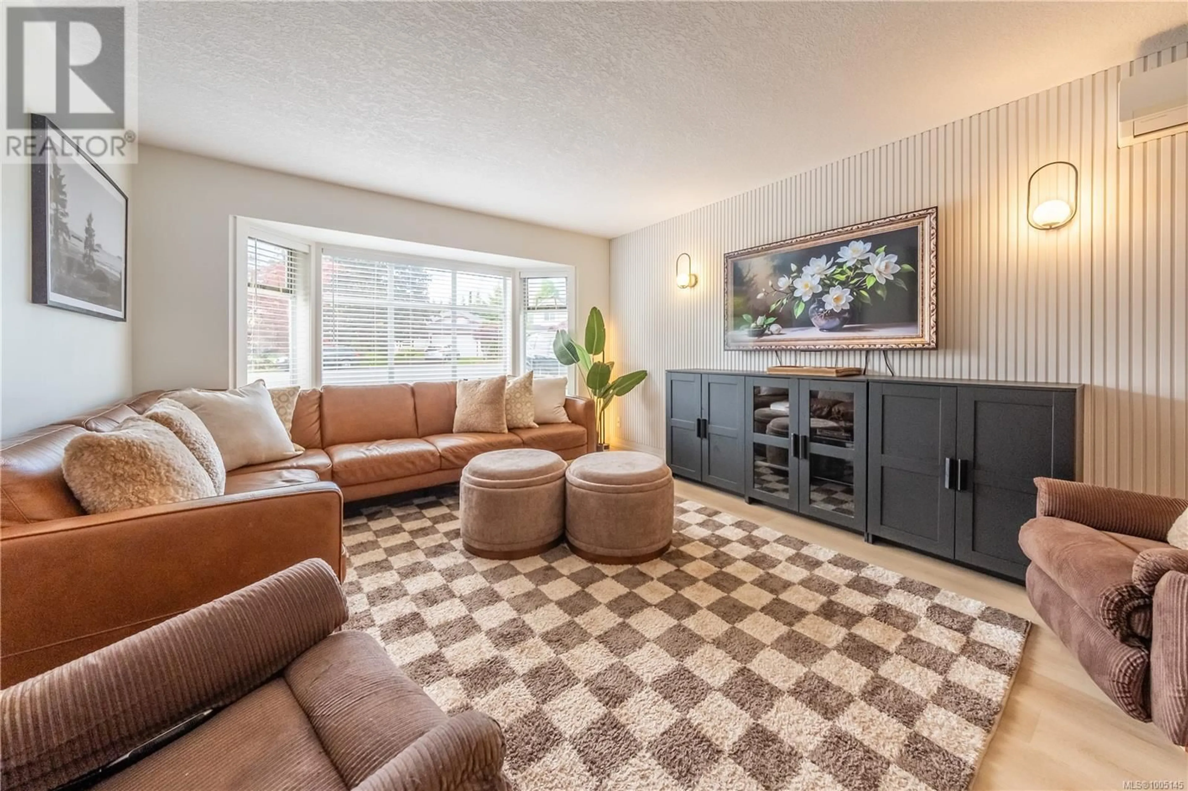5932 TASHA PLACE, Nanaimo, British Columbia V9V1J4
Contact us about this property
Highlights
Estimated valueThis is the price Wahi expects this property to sell for.
The calculation is powered by our Instant Home Value Estimate, which uses current market and property price trends to estimate your home’s value with a 90% accuracy rate.Not available
Price/Sqft$357/sqft
Monthly cost
Open Calculator
Description
Tucked away in a peaceful cul-de-sac in highly sought-after North Nanaimo, this stylishly updated two-story family home offers the perfect balance of comfort, modern flair, and convenience. Just a short walk to the beach and the soon-to-reopen elementary school this September, the location is ideal for families looking to settle in a vibrant, well-connected neighbourhood. Step inside to discover spacious living with contemporary finishes throughout. The recently renovated kitchen is the heart of the home, showcasing trendy cabinetry, a large central island, endless amounts of storage, and an abundance of natural light. It’s the perfect setting for both everyday meals and entertaining guests. Durable laminate flooring flows throughout the main level, offering both style and practicality. French doors lead you to a fully fenced and private backyard retreat featuring a large patio with a gazebo, a brand-new rear sun deck, a garden shed, and a dog run/chicken coop—ideal for outdoor living and family fun. Upstairs, you’ll find four generously sized bedrooms. The primary suite features a walk-in closet and a beautifully renovated ensuite with modern finishes. This level also includes some updated vinyl windows, enhancing energy efficiency and natural light. Additional highlights include an EV charger-ready setup, an efficient heat pump for year-round climate control, a double garage, and driveway parking for up to four vehicles. Located close to parks, all levels of schools, and the best of North Nanaimo shopping, this home is a rare find. Pride of ownership is evident throughout—move in and enjoy everything this exceptional home has to offer. Floor plan available. All measurements approx. Please verify if important. (id:39198)
Property Details
Interior
Features
Main level Floor
Entrance
6'1 x 8'5Dining room
11'5 x 11'11Laundry room
8'4 x 5'10Bathroom
Exterior
Parking
Garage spaces -
Garage type -
Total parking spaces 4
Property History
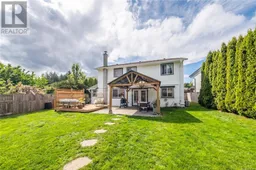 42
42
