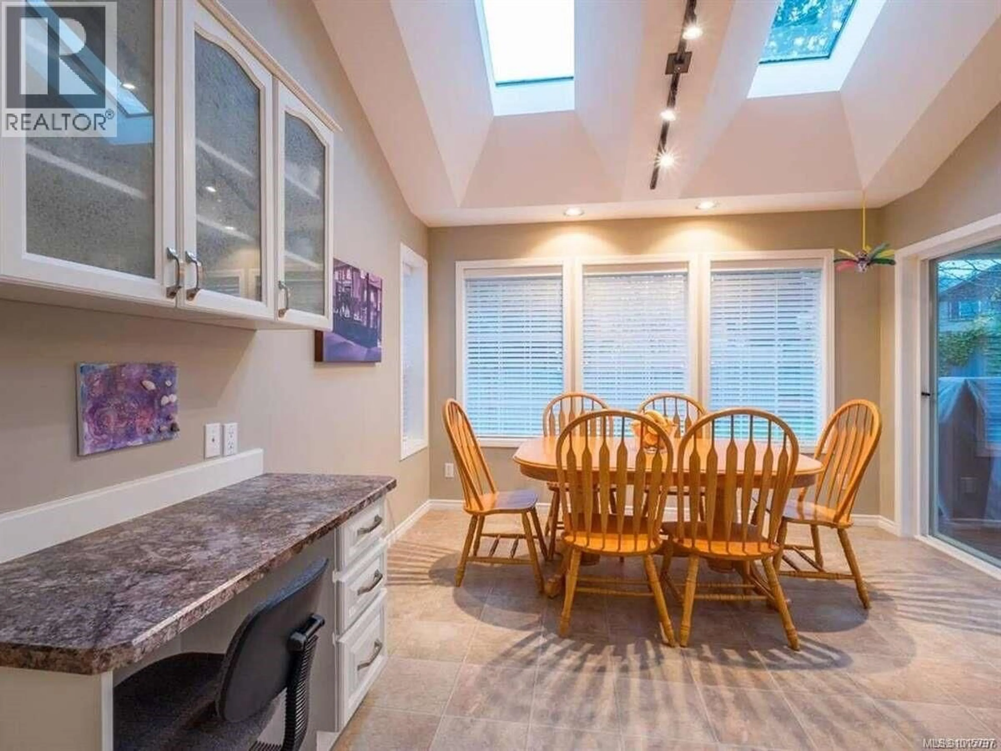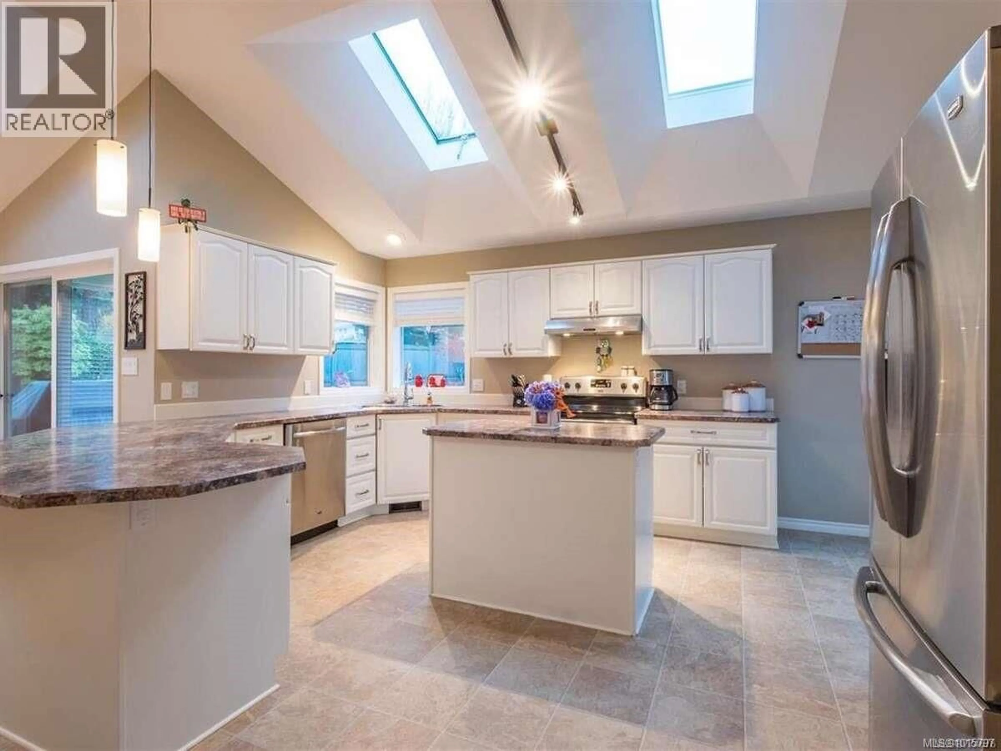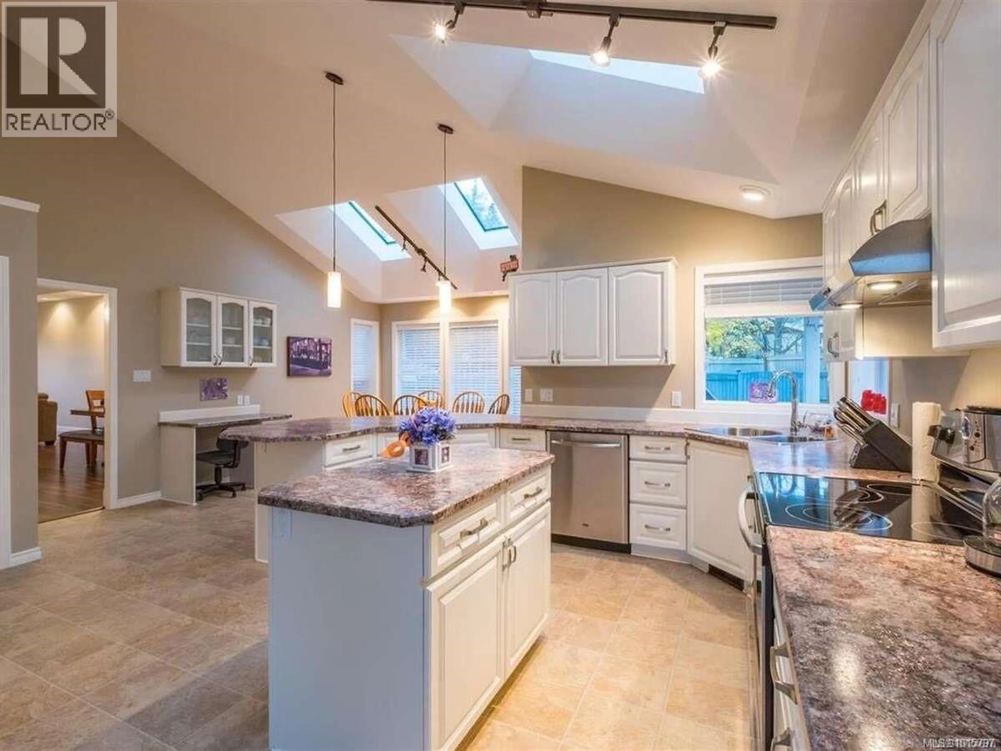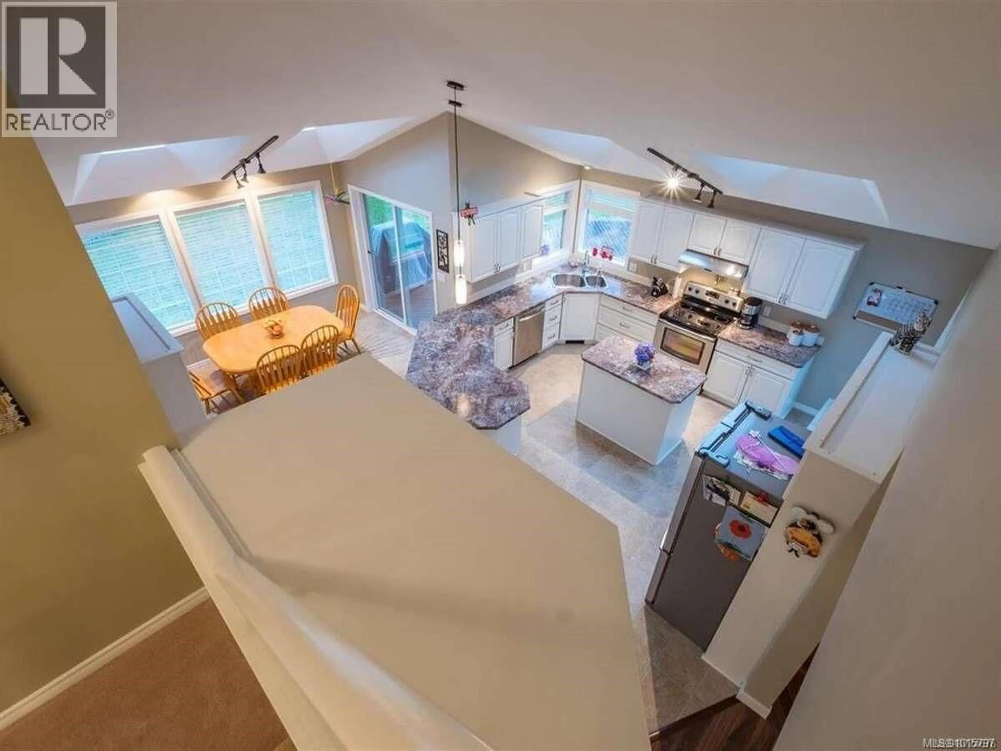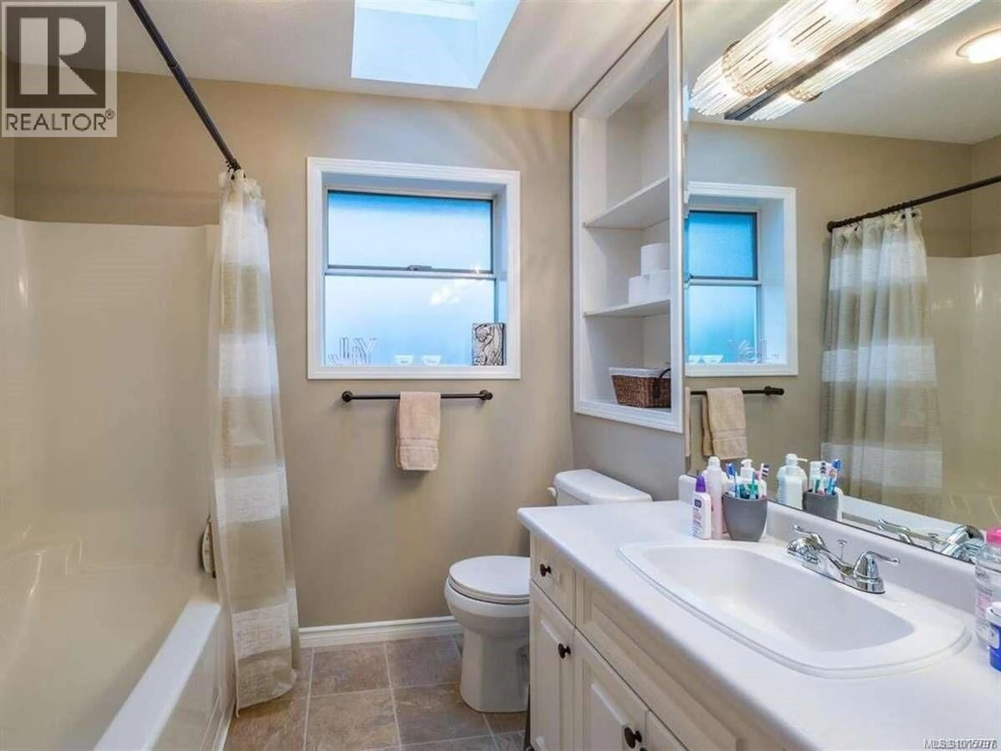5826 CUTTER PLACE, Nanaimo, British Columbia V9V1L7
Contact us about this property
Highlights
Estimated valueThis is the price Wahi expects this property to sell for.
The calculation is powered by our Instant Home Value Estimate, which uses current market and property price trends to estimate your home’s value with a 90% accuracy rate.Not available
Price/Sqft$337/sqft
Monthly cost
Open Calculator
Description
For more information, please click Brochure button. Welcome to 5826 Cutter Place, a beautifully designed 4-bedroom, 2.5-bathroom home perfectly situated on a quiet cul-de-sac in one of Nanaimo’s most desirable family-friendly neighborhoods. This custom-built residence offers a thoughtful layout with all four bedrooms upstairs, while the main level provides both comfort and function. The inviting family room features a cozy fireplace, and the gourmet kitchen boasts vaulted ceilings, abundant natural light, and a brand-new fridge. Double sliding doors extend your living space to a large, fully fenced, south-facing backyard—ideal for BBQs, gatherings, and outdoor play. The bright living and dining areas are designed for entertaining, and the converted double garage offers flexible space for storage, a home gym, or a playroom for raining season. York heat pump, gas furnace, and upgraded gutters, they are ensuring modern comfort and efficiency. Outside, the property features an exposed aggregate driveway with plenty of parking, including RV space, plus a child-friendly yard with a storage shed. Location Highlights: Family-oriented cul-de-sac for peace and safety; Walking distance to schools, parks, and bus routes; Minutes to shopping, dining, and amenities in north Nanaimo; Quick access to recreation, beaches, and major routes. This home combines convenience, comfort, and community—perfect for families looking to settle in a peaceful yet connected neighborhood. (id:39198)
Property Details
Interior
Features
Main level Floor
Living room/Dining room
15'6 x 20'8Other
10'9 x 15'8Kitchen
12'8 x 14'8Family room
10'9 x 15'8Exterior
Parking
Garage spaces -
Garage type -
Total parking spaces 4
Property History
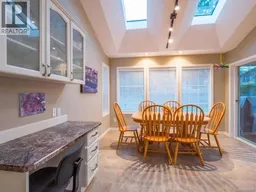 26
26
