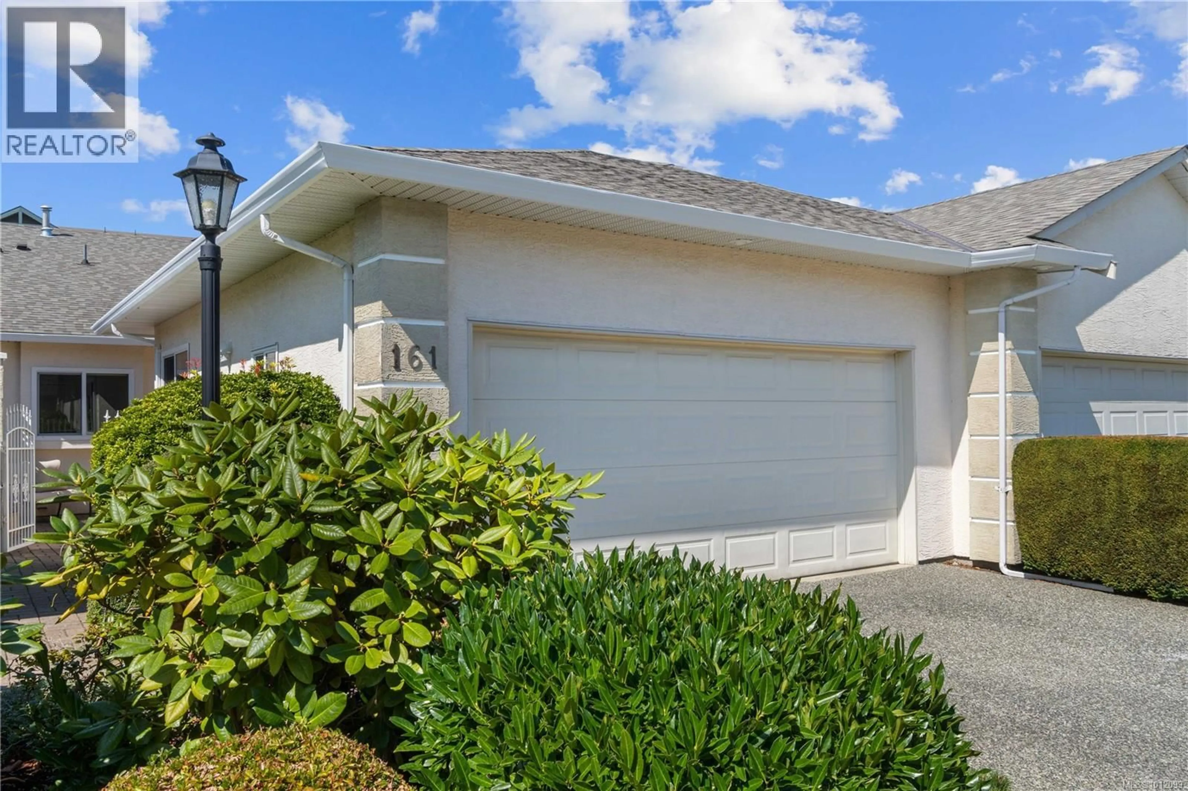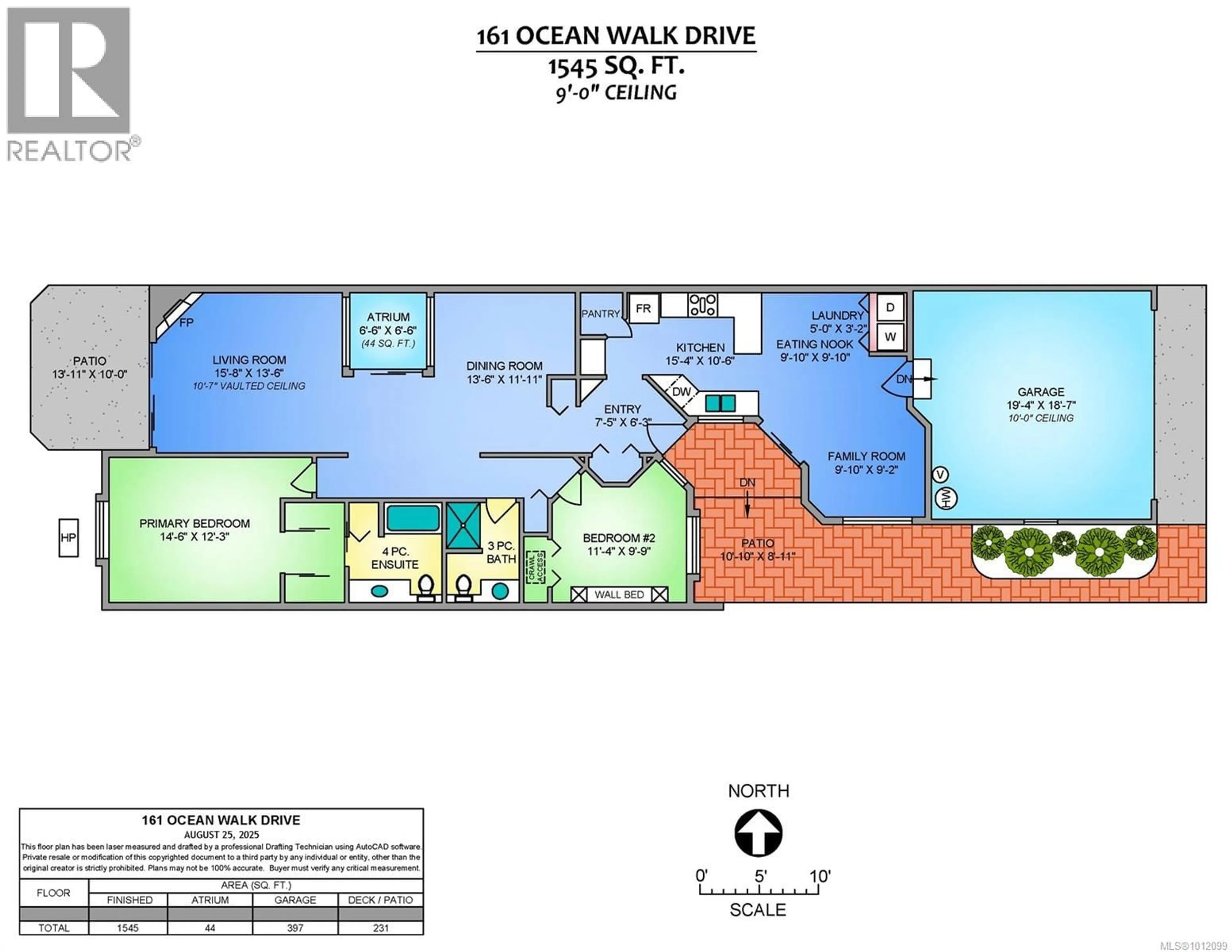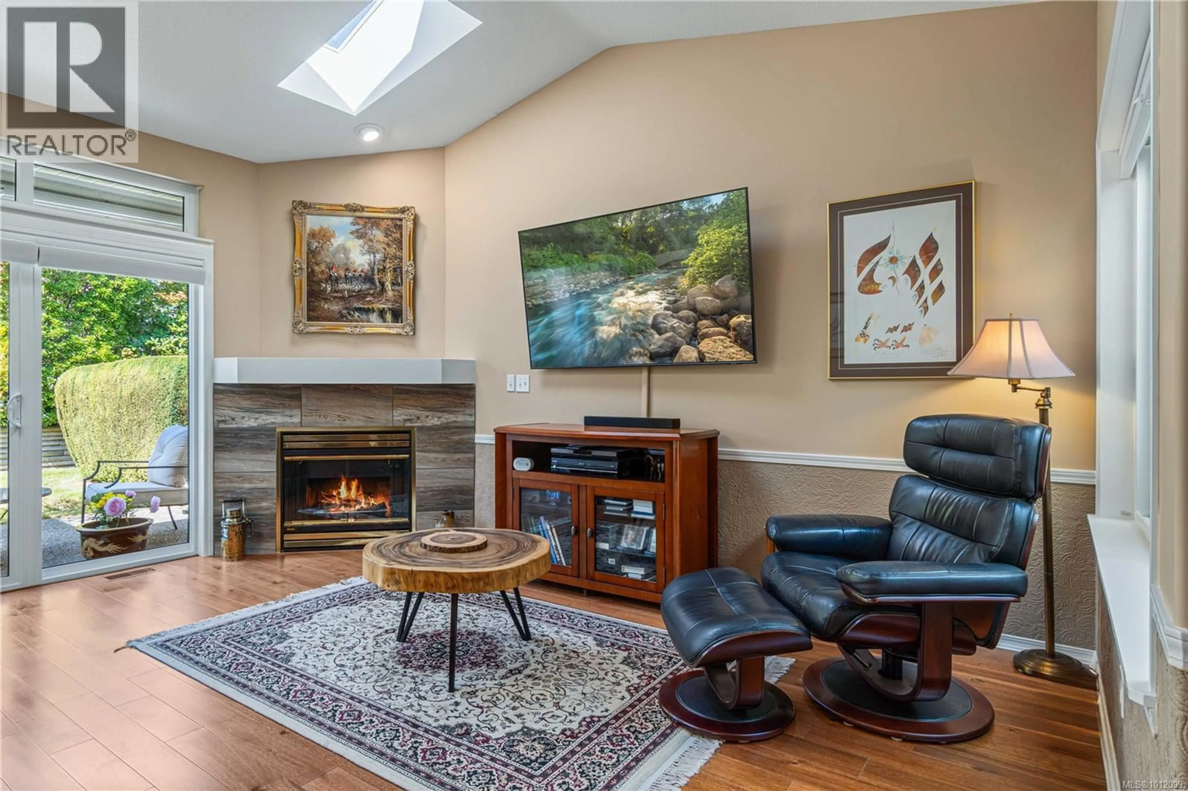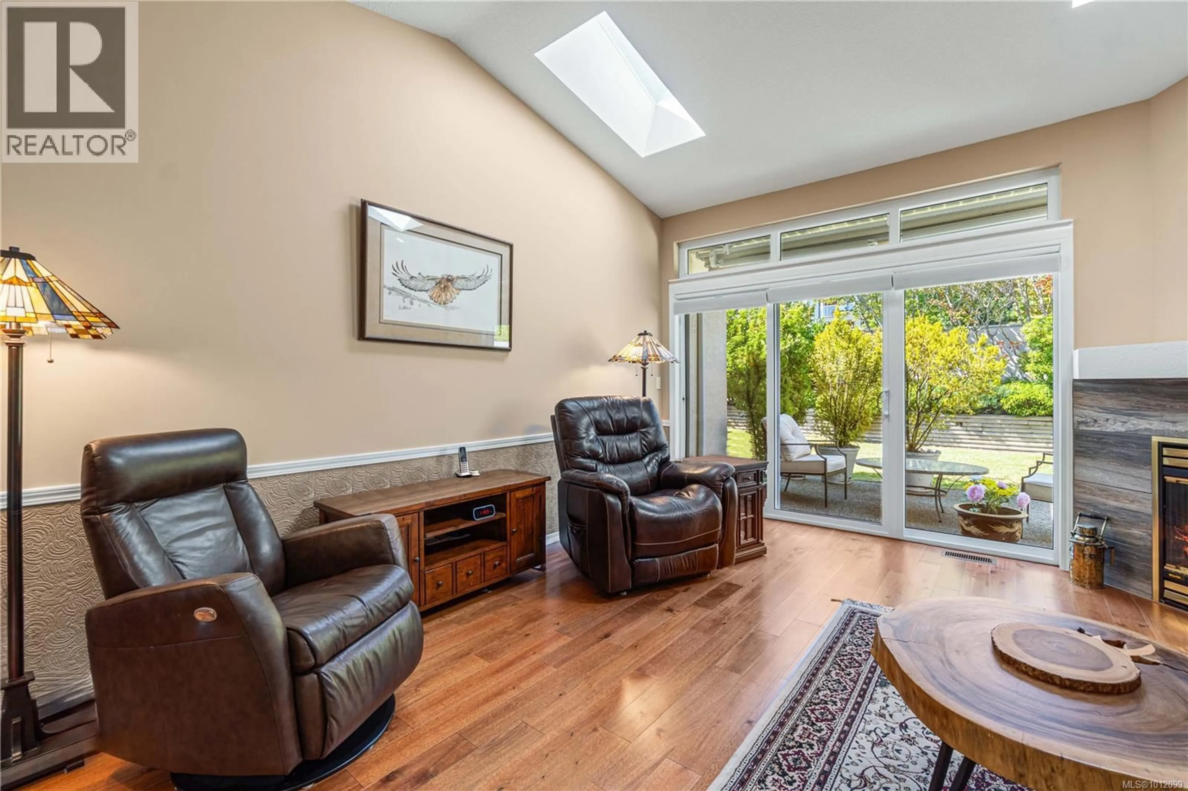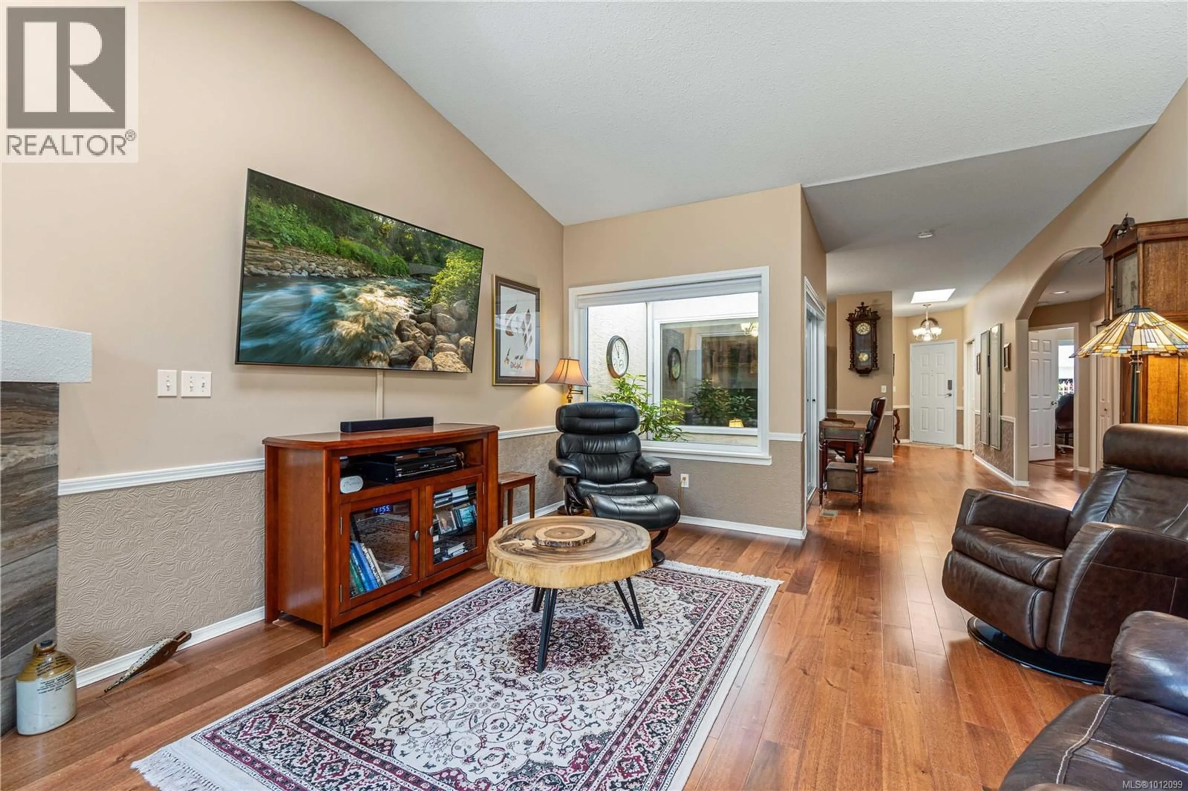161 OCEAN WALK DRIVE, Nanaimo, British Columbia V9V1N2
Contact us about this property
Highlights
Estimated valueThis is the price Wahi expects this property to sell for.
The calculation is powered by our Instant Home Value Estimate, which uses current market and property price trends to estimate your home’s value with a 90% accuracy rate.Not available
Price/Sqft$436/sqft
Monthly cost
Open Calculator
Description
Located in the premier 55+ community of Ocean Walk, this immaculate 2-bedroom, 2-bath patio home offers easy one-level living and a carefree lifestyle. With over 1500 sq ft of luxury space, it features 9 ft ceilings, a beautiful central atrium, rich acacia wood floors, and central air conditioning for comfort during summer months. The living room, with a cozy gas fireplace and adjoining dining area, opens to a west-facing rear patio framed by garden beds. The kitchen has onyx countertops, ample cabinetry, stainless appliances, a walk-in pantry, plus a breakfast nook and family room with sliding doors to the front patio. The spacious primary suite offers double closets and a 4-piece ensuite, while the second bedroom includes a built-in wall bed, making it versatile for an office or hobby space. Ocean Walk is a friendly, active community with a shared clubhouse. One small dog or two cats are permitted. This wonderful home is conveniently close to all North End amenities. (id:39198)
Property Details
Interior
Features
Main level Floor
Entrance
6'3 x 7'5Bathroom
Kitchen
10'6 x 15'4Living room
13'6 x 15'8Exterior
Parking
Garage spaces -
Garage type -
Total parking spaces 2
Condo Details
Inclusions
Property History
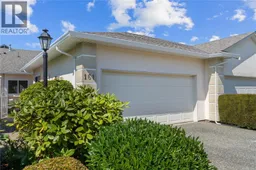 46
46
