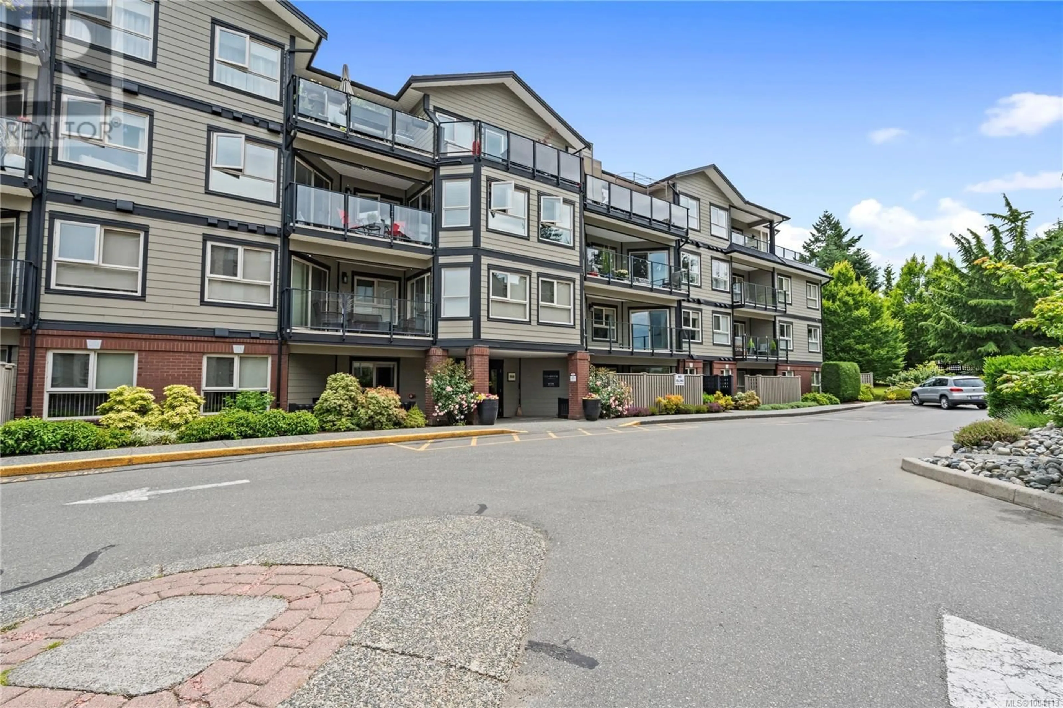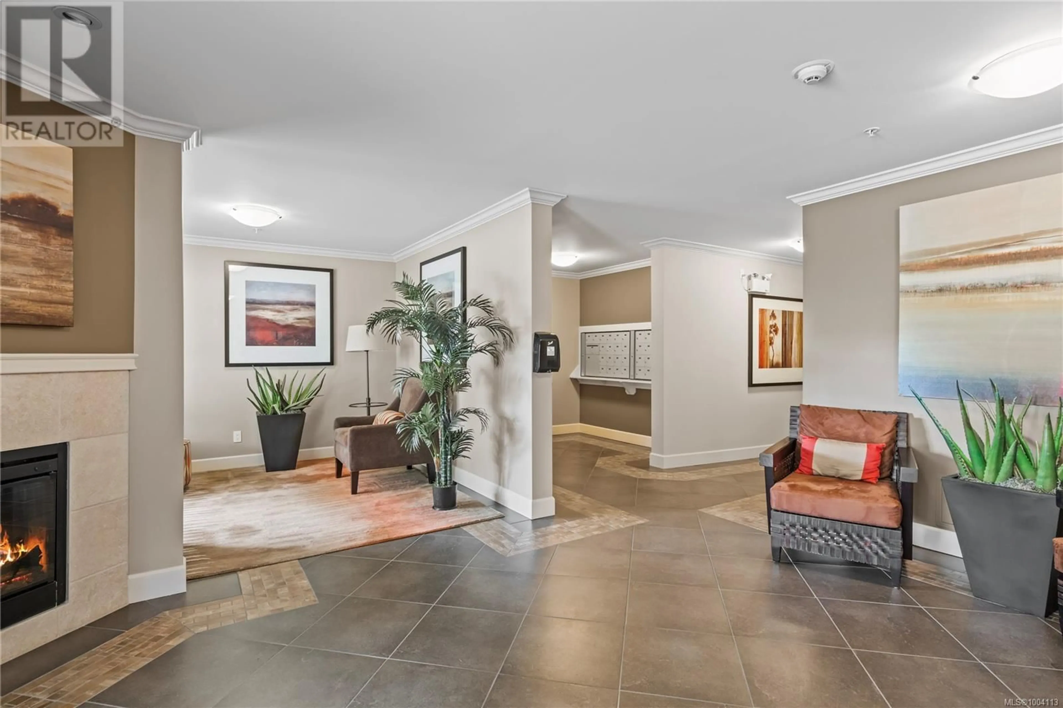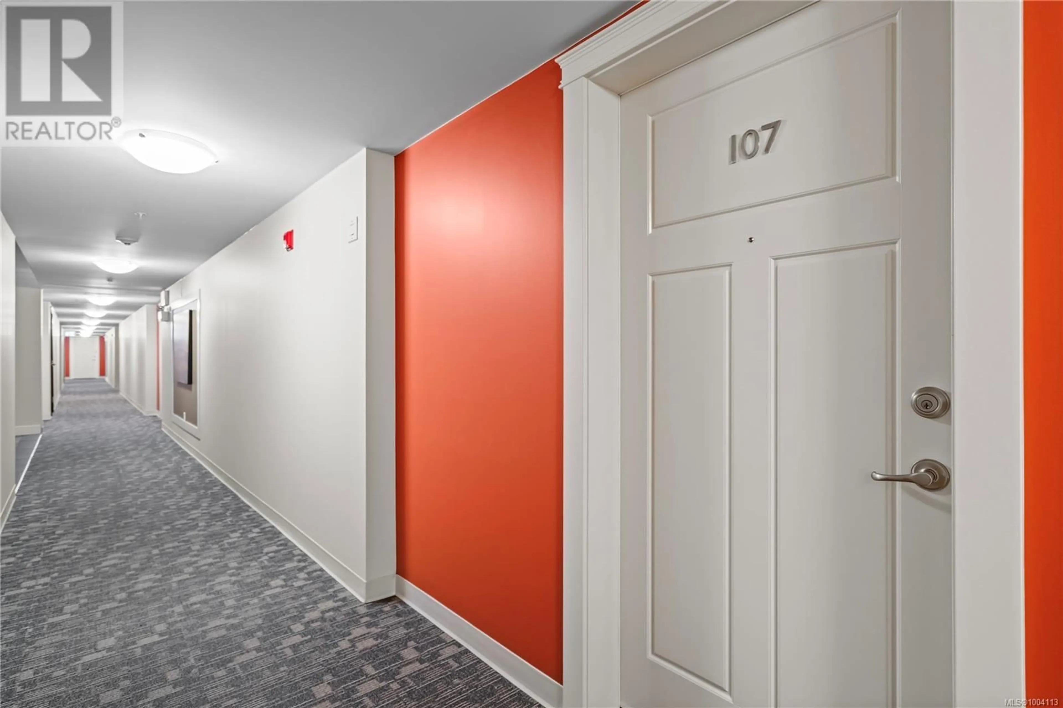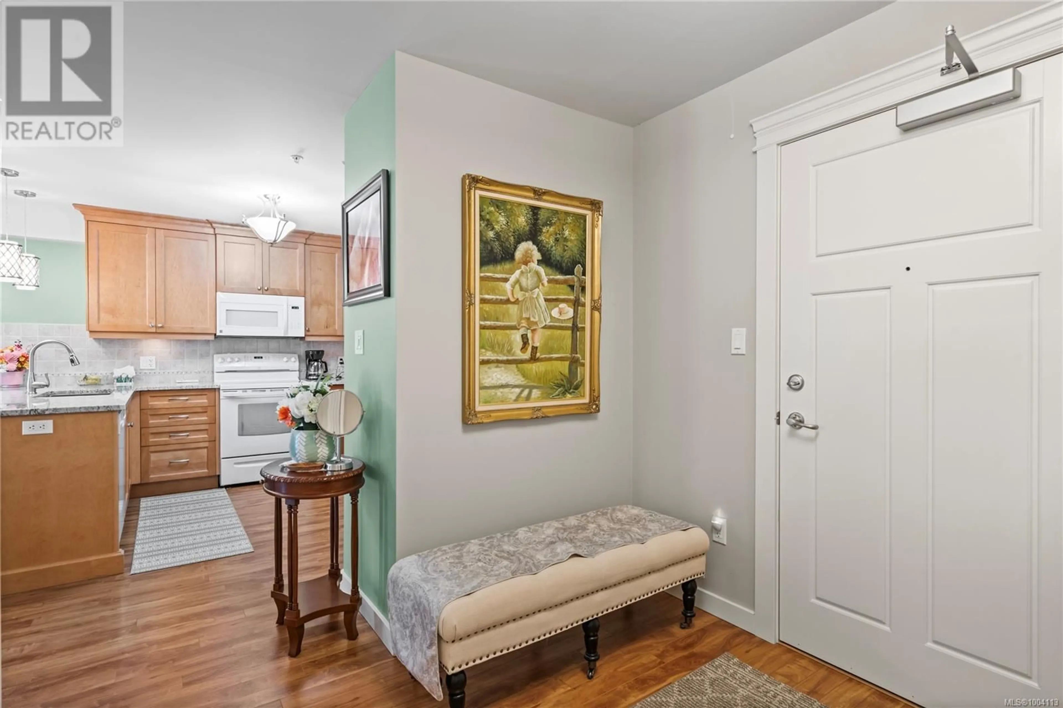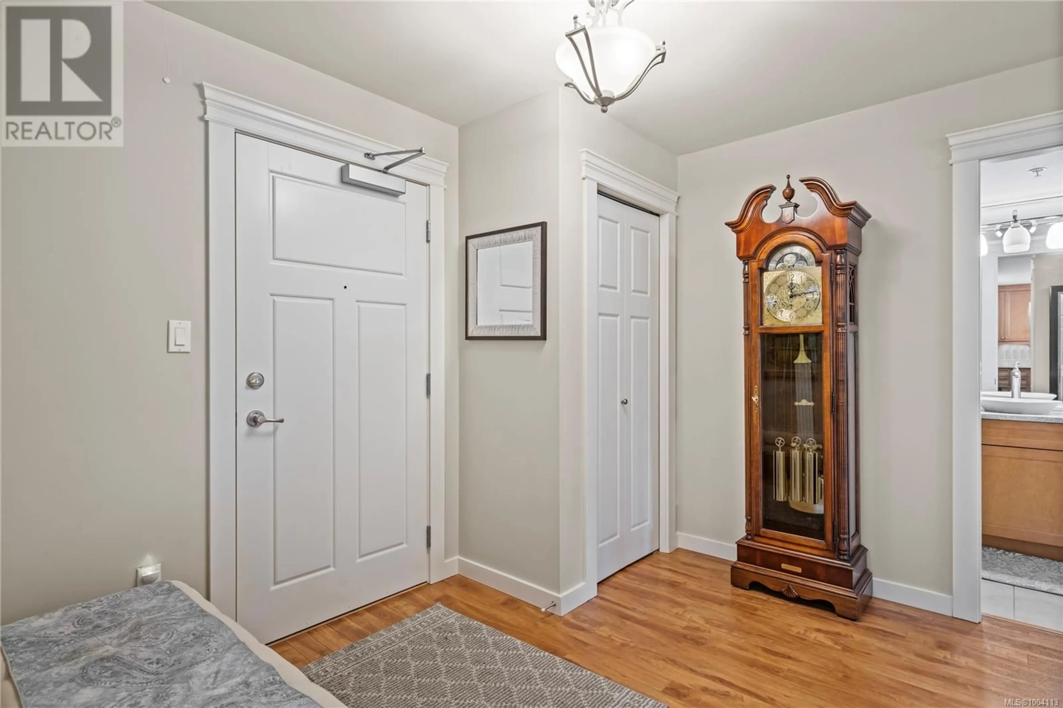107 - 6728 DICKINSON ROAD, Nanaimo, British Columbia V9V1T3
Contact us about this property
Highlights
Estimated valueThis is the price Wahi expects this property to sell for.
The calculation is powered by our Instant Home Value Estimate, which uses current market and property price trends to estimate your home’s value with a 90% accuracy rate.Not available
Price/Sqft$457/sqft
Monthly cost
Open Calculator
Description
Spacious ground-floor unit with covered patio accessed through large patio doors. Enjoy the ambiance and warmth from the cozy fireplace in the spacious living room. The U-shaped kitchen features granite counters with eating bar, a walk-in pantry, and ample cabinetry opens seamlessly onto the living/dining area. The spacious master bedroom offers a separate dressing area and an ensuite with a large walk-in shower. A full-size washer and dryer are conveniently located in suite which also provides additional in-unit storage. Additionally, a storage locker is included for the unit. Enjoy easily access to a walking path just outside your door. Reasonable strata fees and the location is very walkable to all North Nanaimo shopping and entertainment. A clubhouse with kitchen, tables and pool table and a BBQ area is available for socializing and can even be rented for private gatherings. Underground parking and a secure entry system ensures peace of mind. (id:39198)
Property Details
Interior
Features
Main level Floor
Kitchen
10 x 11Primary Bedroom
Living room
15'10 x 13'3Laundry room
Exterior
Parking
Garage spaces -
Garage type -
Total parking spaces 90
Condo Details
Inclusions
Property History
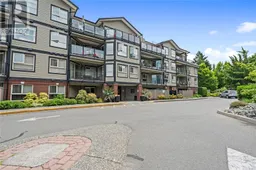 36
36
