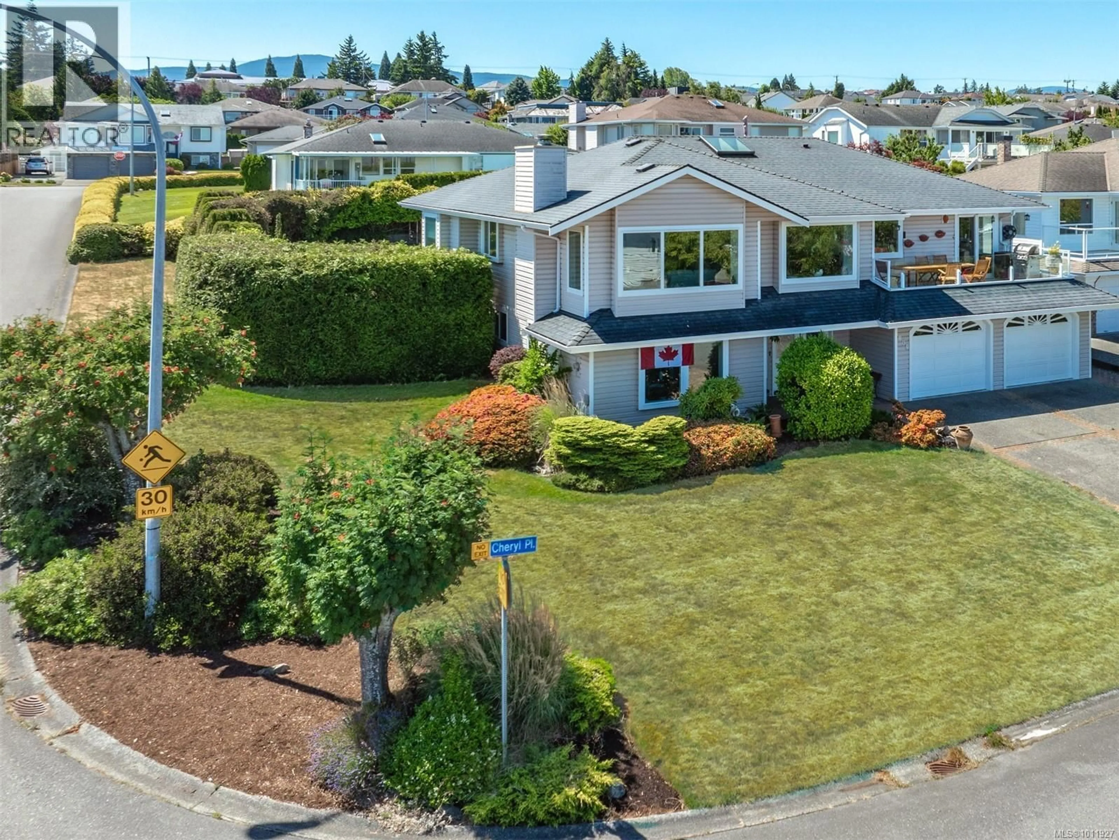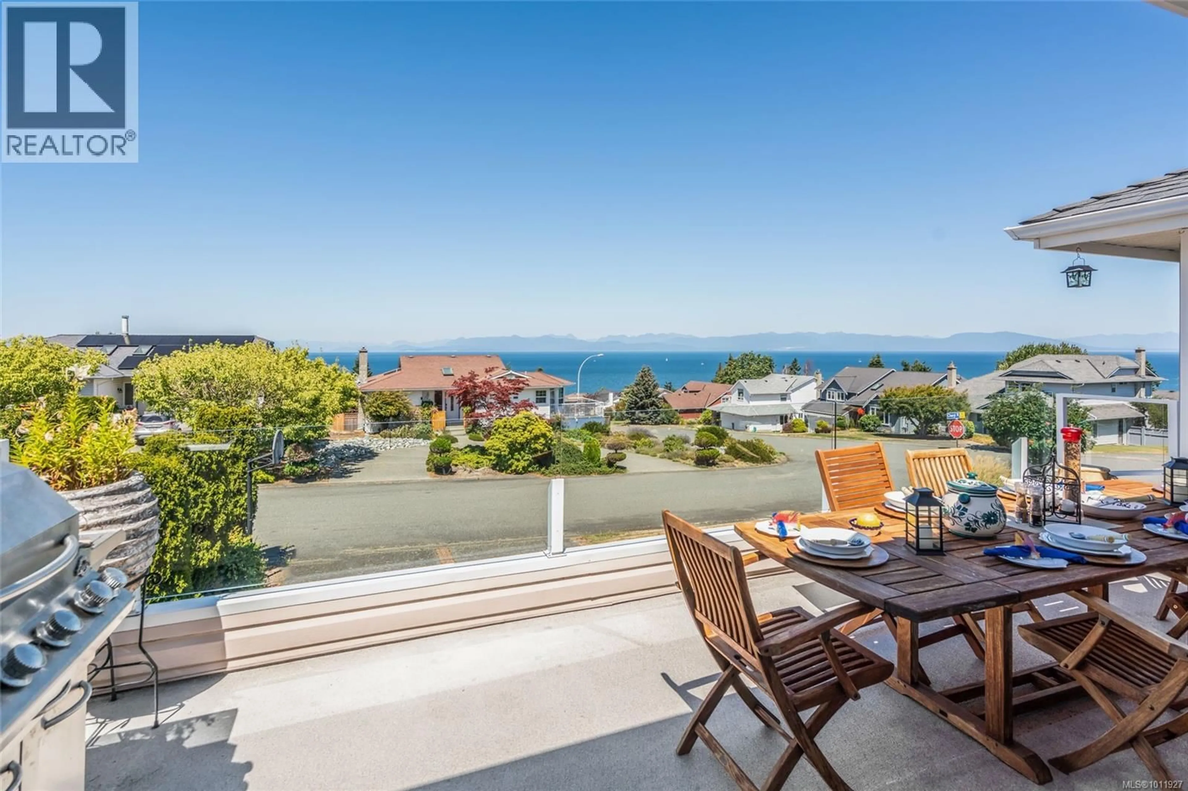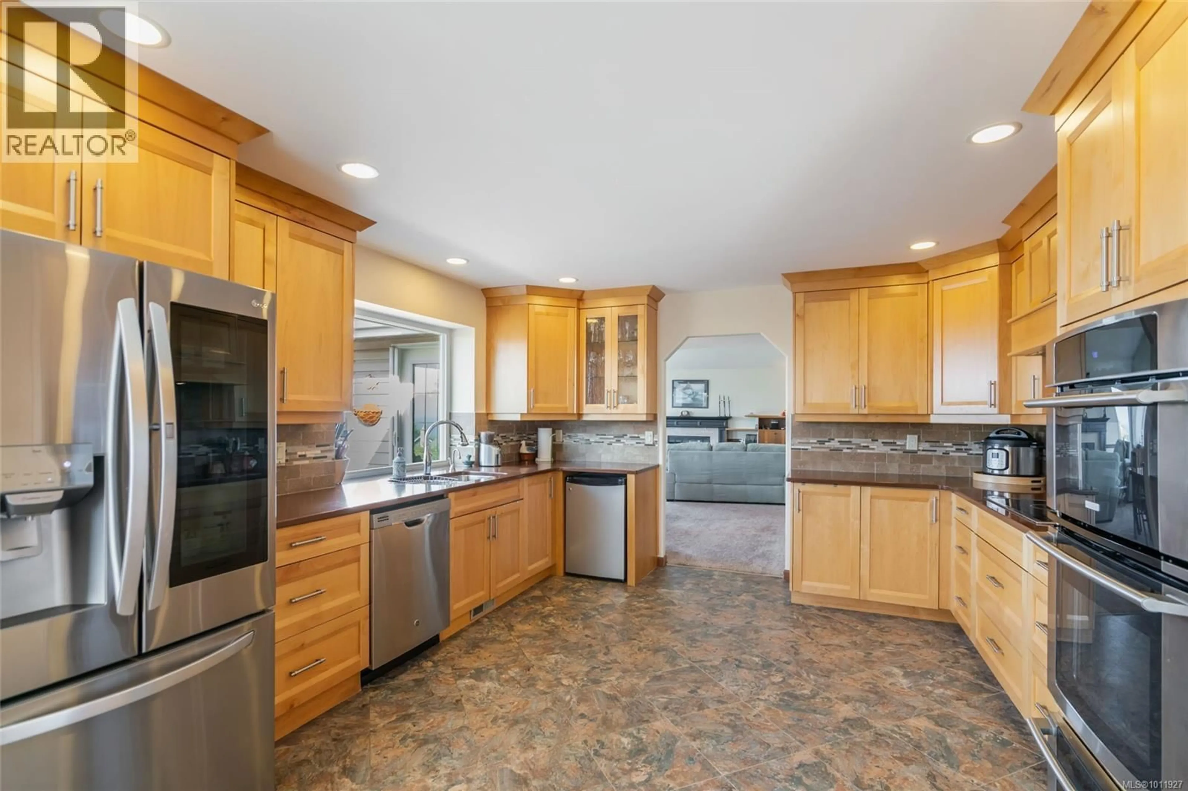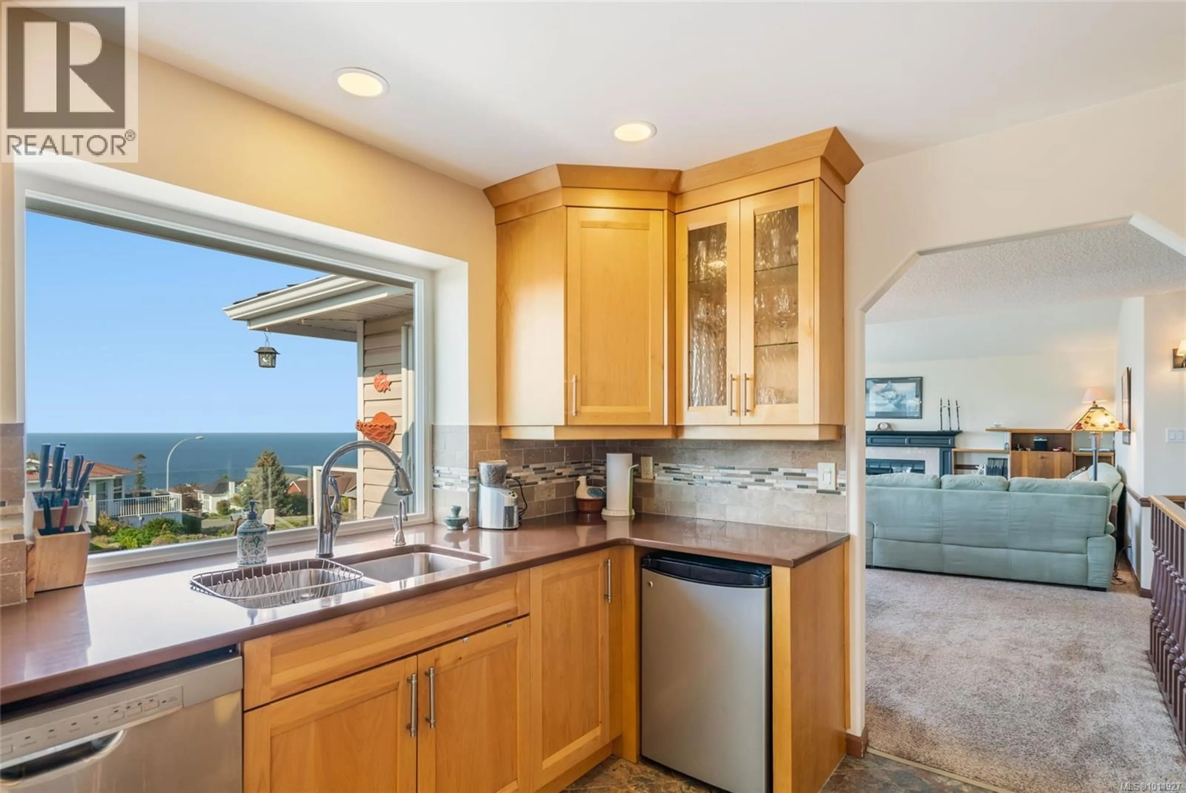101 CHERYL PLACE, Nanaimo, British Columbia V9V1C5
Contact us about this property
Highlights
Estimated valueThis is the price Wahi expects this property to sell for.
The calculation is powered by our Instant Home Value Estimate, which uses current market and property price trends to estimate your home’s value with a 90% accuracy rate.Not available
Price/Sqft$345/sqft
Monthly cost
Open Calculator
Description
Welcome to 101 Cheryl Place, a spacious 6-bedroom, 4-bathroom home in desirable North Nanaimo with gorgeous ocean and mountain views. Perfectly situated on a sunny corner lot of a cul-de-sac, this 3,490 sq ft residence is within walking distance to McGirr Elementary and Dover Bay Secondary. The main level features an open-concept living and dining area with seamless access to an ocean-facing deck framed with sleek glass railings. The kitchen blends function and style with crafted wood cabinetry, quartz countertops, a wall oven and microwave with warming drawer, and an induction cooktop. The layout provides generous storage tailored to both everyday convenience and gourmet cooking, with custom-designed features including a built-in pull-out pantry and cleverly engineered Wari corner cabinets to maximize space. The primary suite includes a walk-in closet and spa-inspired ensuite with a stand-alone tub, while two additional bedrooms, a full bathroom, and a family room complete this level. On the lower level, you’ll find a spacious entry, a versatile office/family room, two bedrooms with a Jack & Jill bathroom, another bedroom with an adjoining bathroom, a den, laundry, and an attached double garage—providing excellent flexibility for family living, guests, or home office needs. Additional features include heated towel rails and heated flooring in three bathrooms, the office, and the entry. Outdoor living is private and inviting, with landscaped gardens framing a peaceful setting that includes a patio, hot tub, and garden shed. This well-kept, move-in-ready home is close to shopping, schools, parks, beaches, and all the amenities North Nanaimo has to offer. Full information package, floor plans, video, and virtual tour available. (id:39198)
Property Details
Interior
Features
Main level Floor
Living room
16'9 x 17Bedroom
11'2 x 11'9Ensuite
Primary Bedroom
12'2 x 13'10Exterior
Parking
Garage spaces -
Garage type -
Total parking spaces 4
Property History
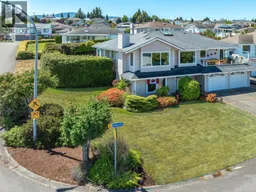 57
57
