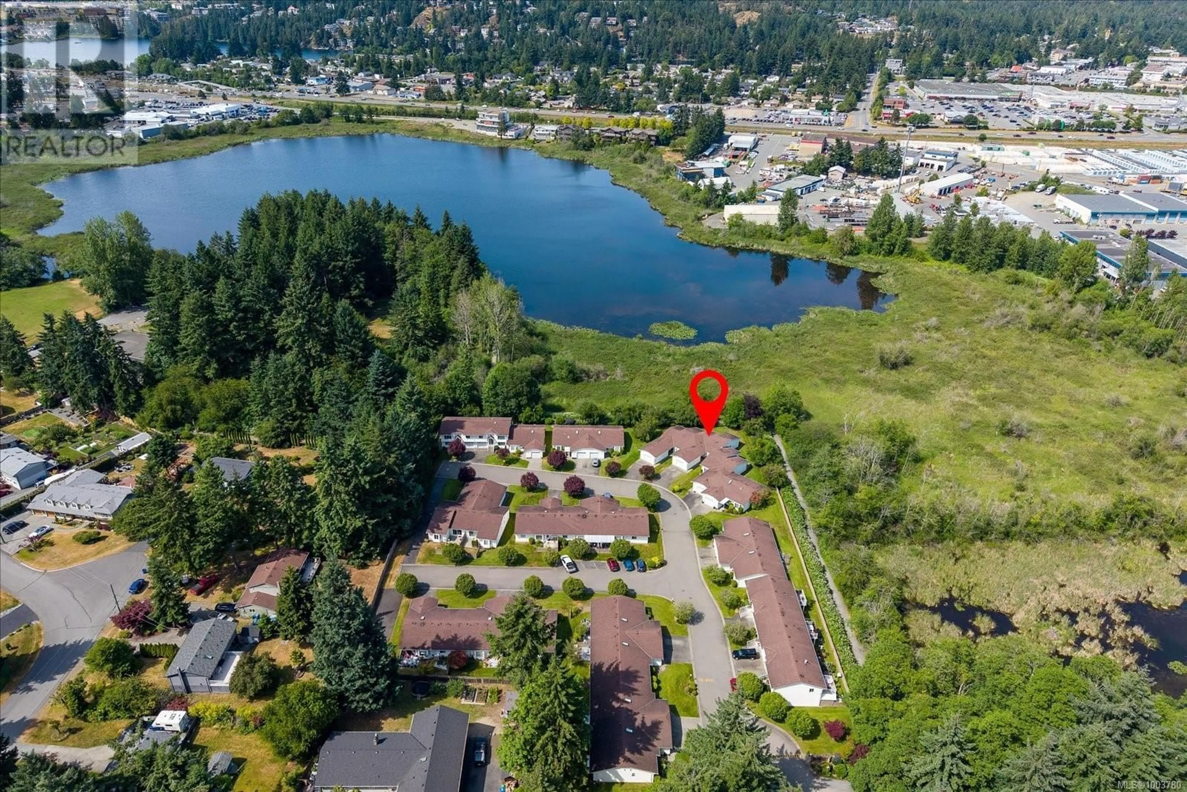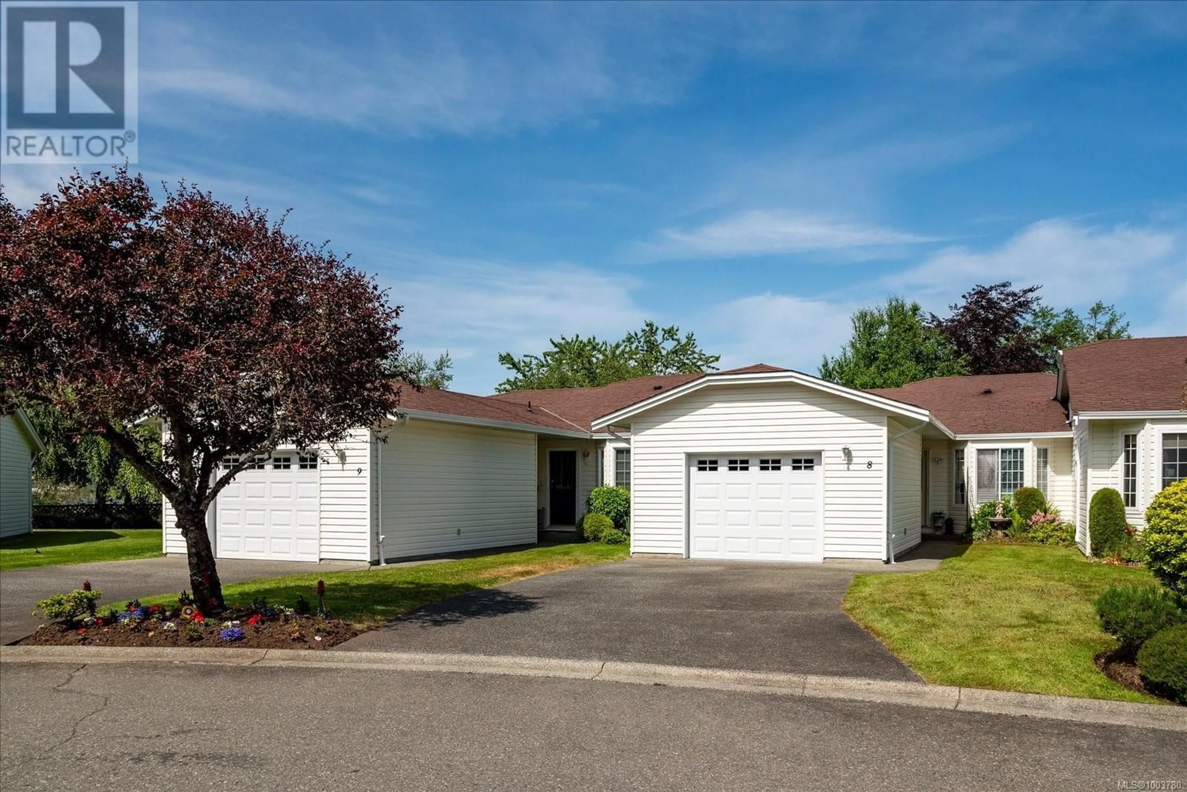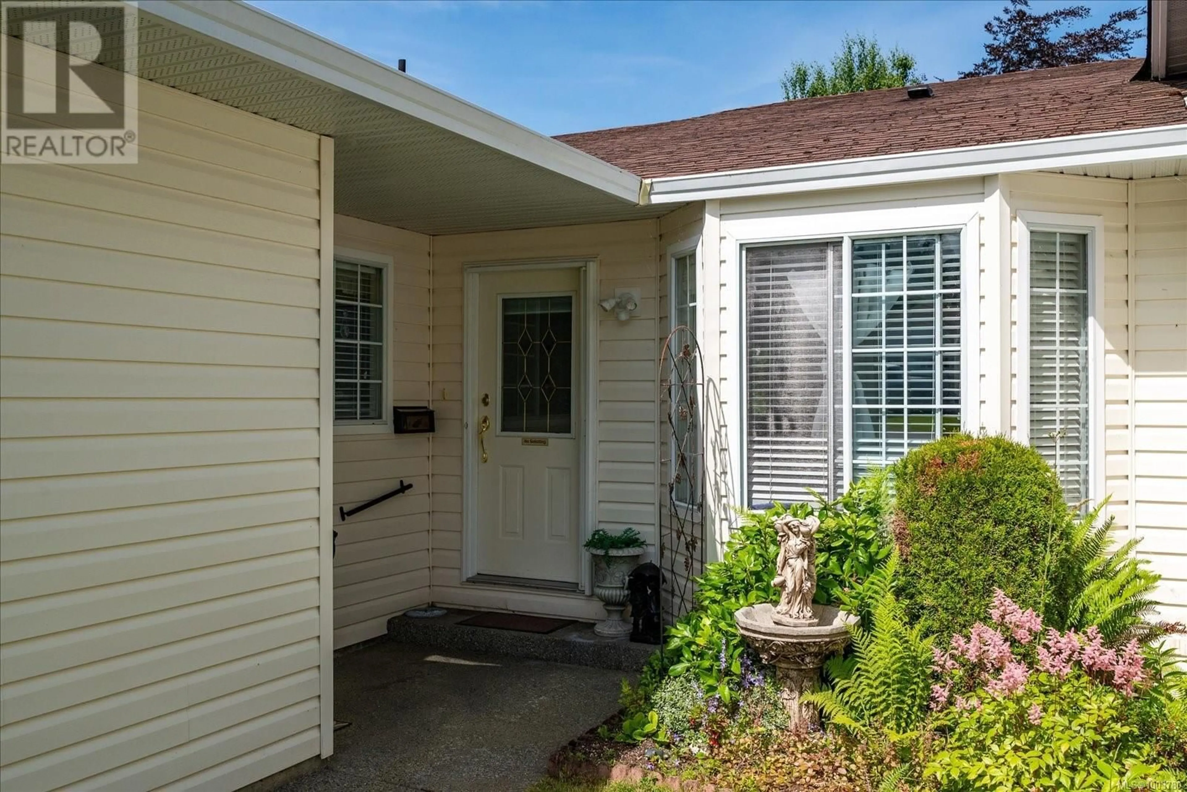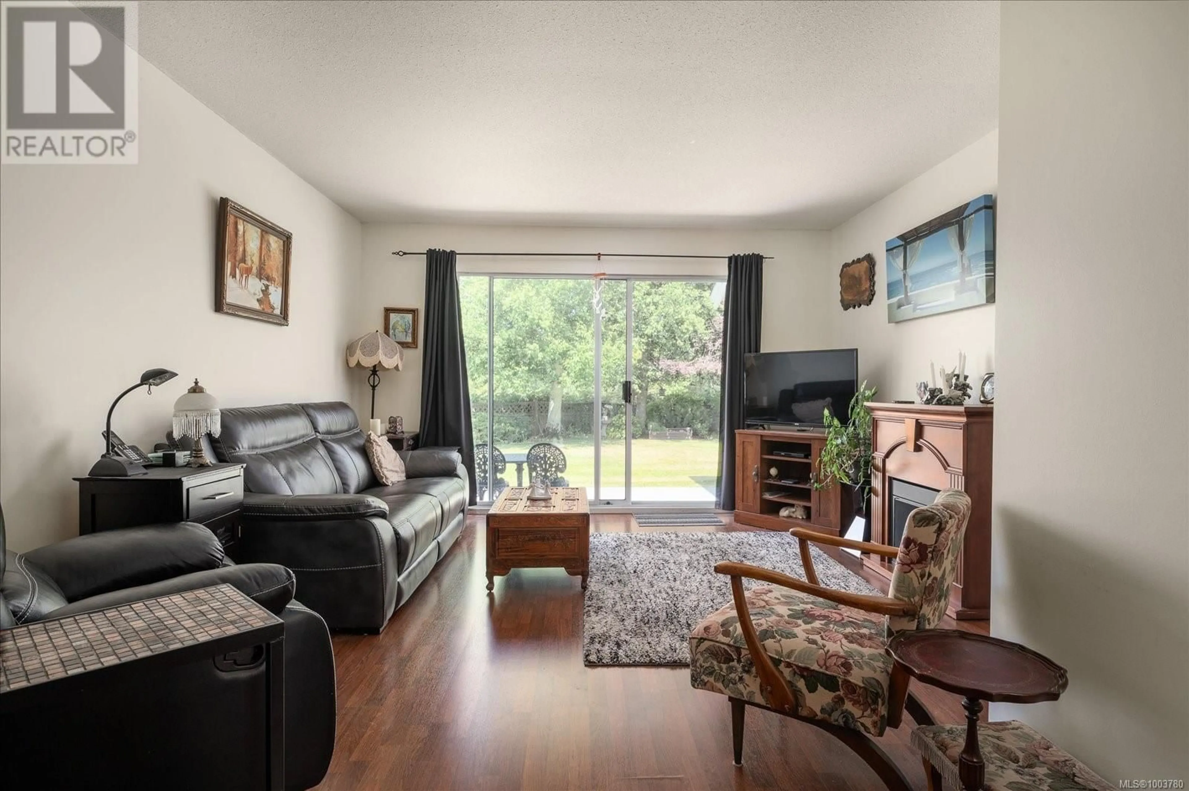8 - 2465 ORIOLE DRIVE, Nanaimo, British Columbia V9T3P2
Contact us about this property
Highlights
Estimated valueThis is the price Wahi expects this property to sell for.
The calculation is powered by our Instant Home Value Estimate, which uses current market and property price trends to estimate your home’s value with a 90% accuracy rate.Not available
Price/Sqft$456/sqft
Monthly cost
Open Calculator
Description
Want to downsize into a 2 bedroom 2 bath patio home ? Located in ever poplar Lakewood Village (55+) that backs onto Divers Lake park.? Then do not miss this great 1150 sq ft rancher with separate oversize kitchen, 325 sq ft garage (loads of storage cabinets) and ensuite bathroom with shower. You will love sitting in the living room, large master bedroom, or on your private patio overlooking an abundance of wildlife activities . (you will be surprised how private and yes some lake view especially in the winter ) Only 26 units in the development. This home in centrally located and only minutes to Nanaimo's shopping centres, swimming, arena's, golf course's, pickle ball courts and walking trails . Now is the time to make the move and enjoying life to the fullest. It is a must see. For more information please call Clem Remillard Royal Lepage Nanaimo Realty @ 250 616-6759 (id:39198)
Property Details
Interior
Features
Main level Floor
Porch
Patio
13'10 x 11'11Ensuite
Bathroom
Exterior
Parking
Garage spaces -
Garage type -
Total parking spaces 7
Condo Details
Inclusions
Property History
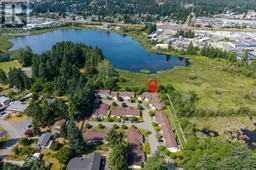 37
37
