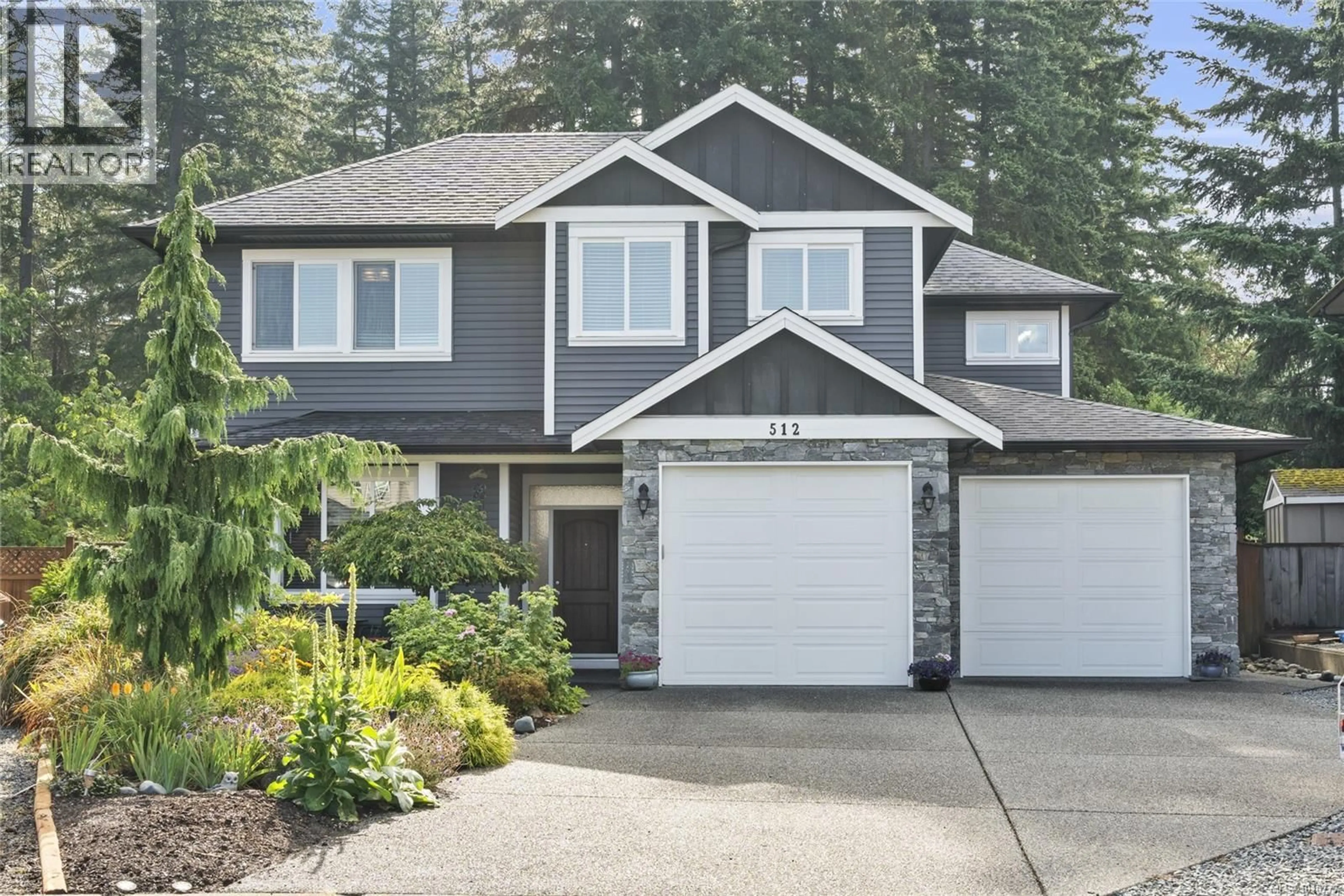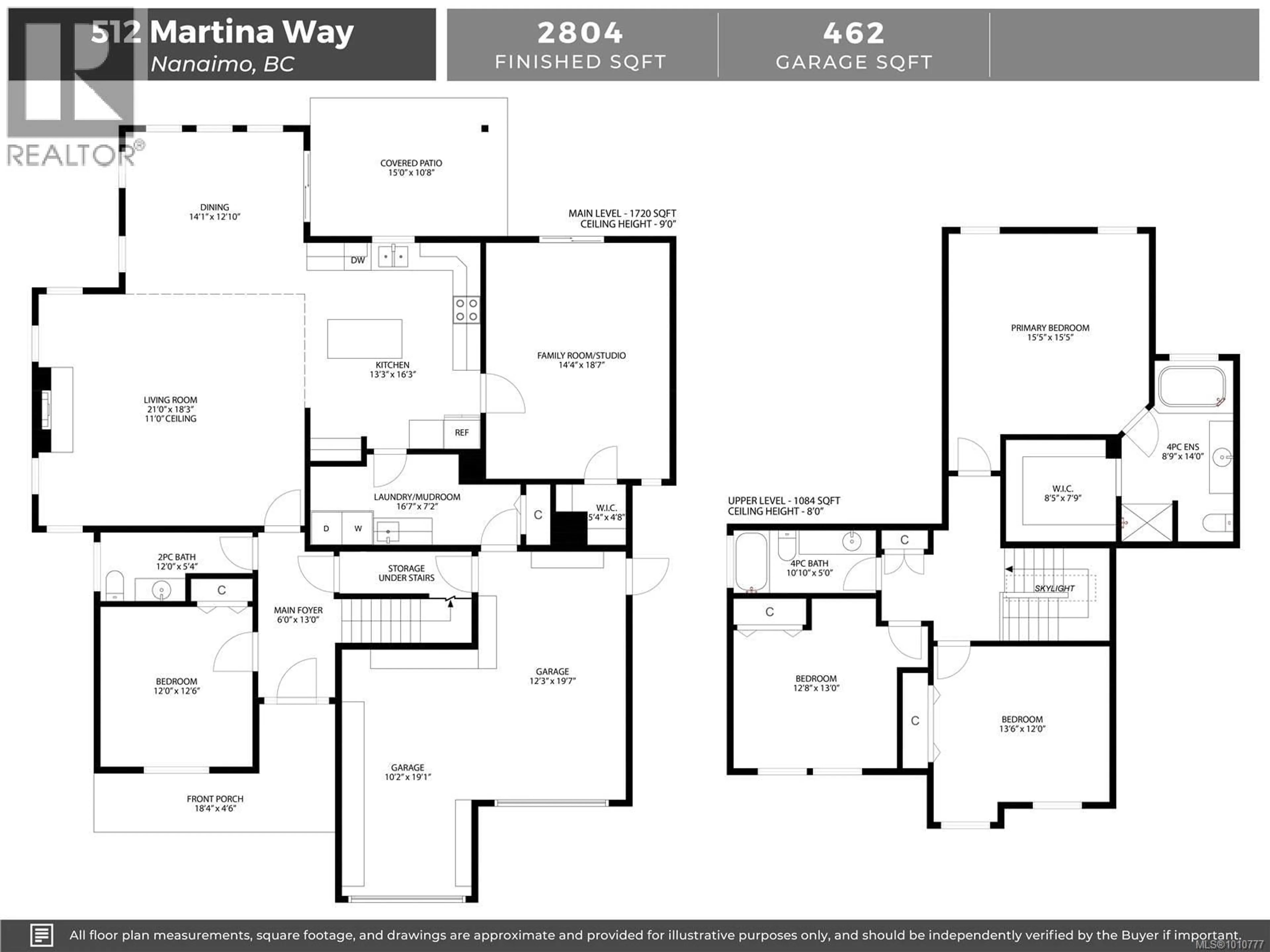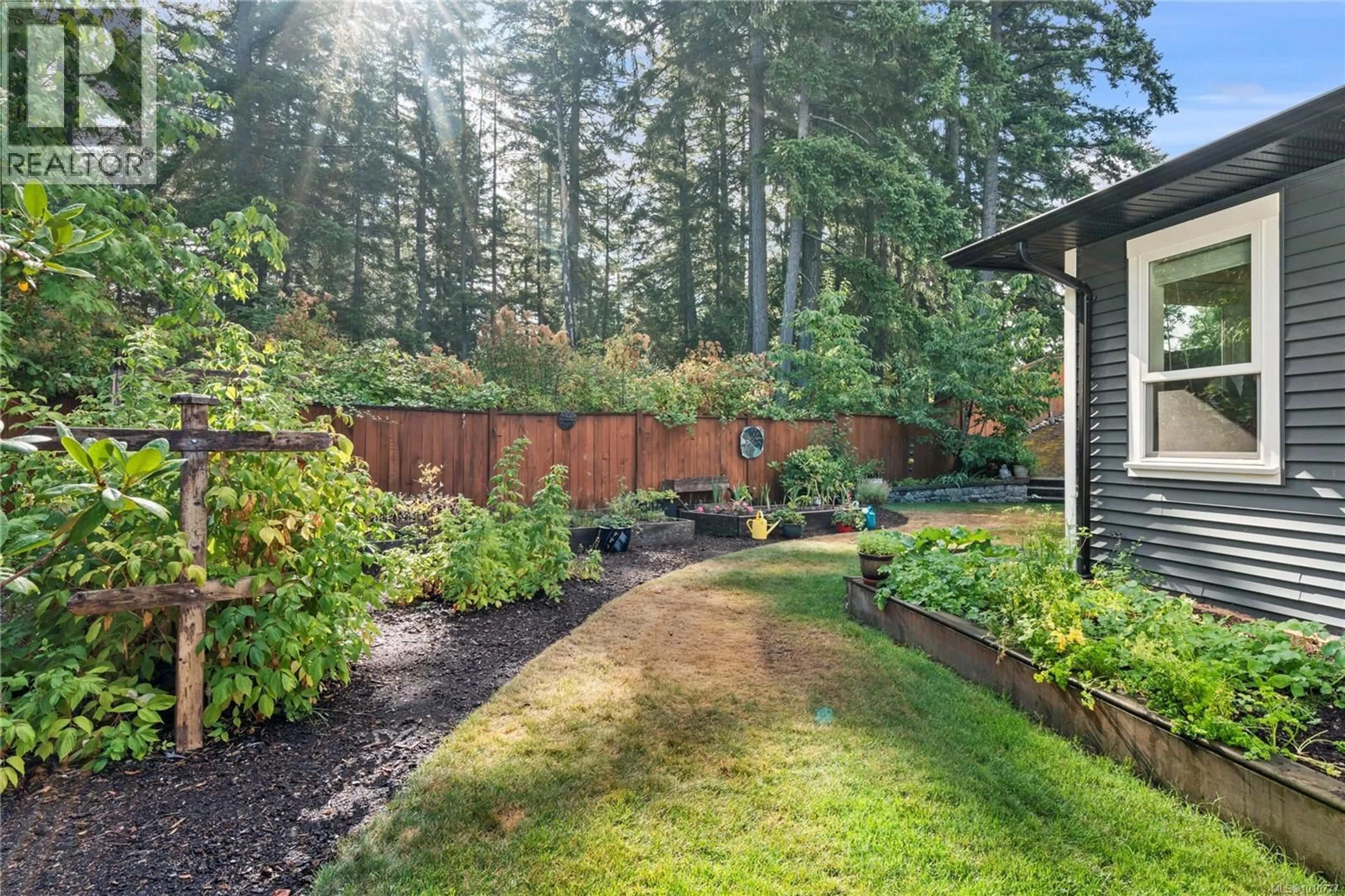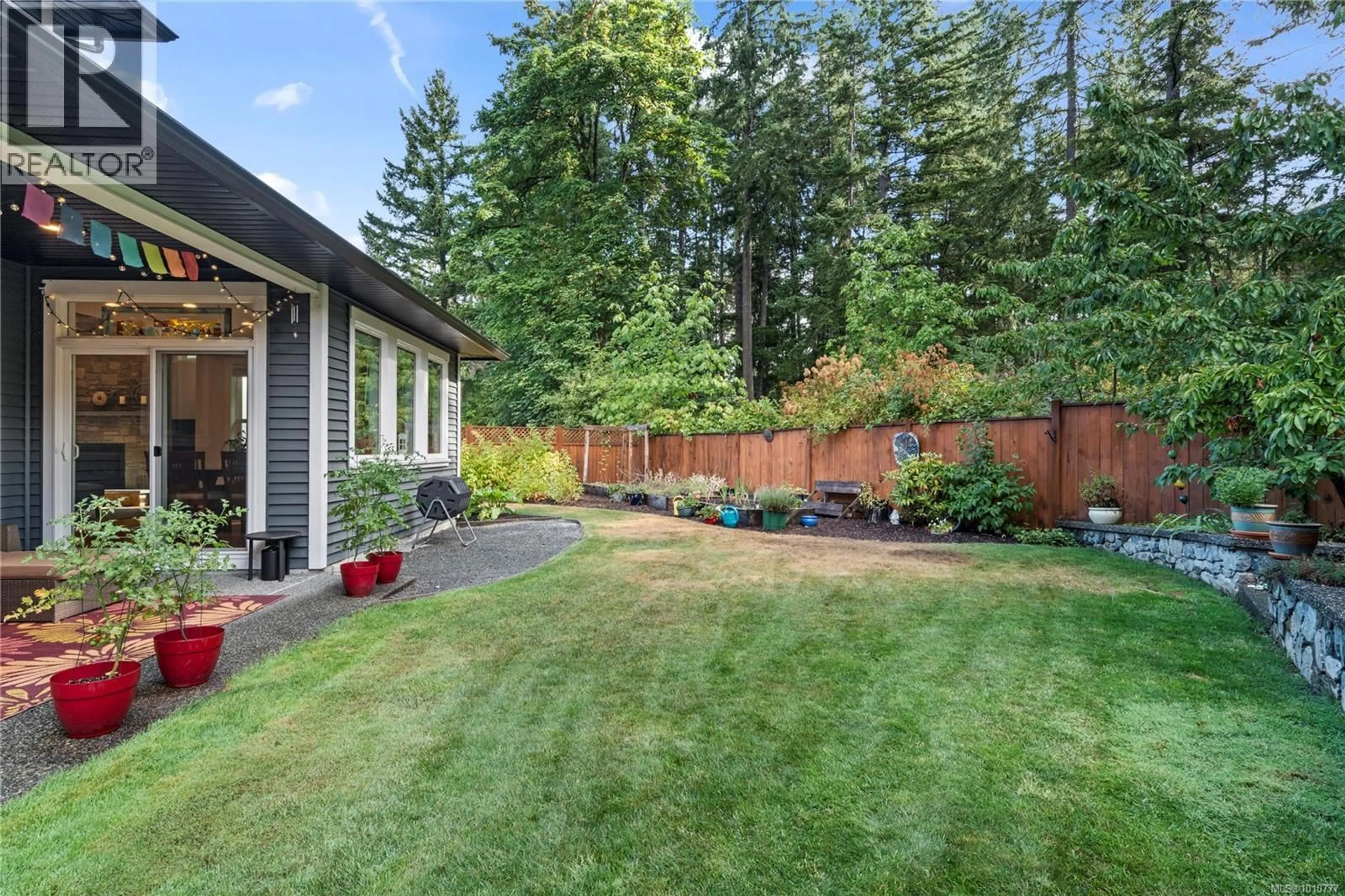512 MARTINA WAY, Nanaimo, British Columbia V9T0E2
Contact us about this property
Highlights
Estimated valueThis is the price Wahi expects this property to sell for.
The calculation is powered by our Instant Home Value Estimate, which uses current market and property price trends to estimate your home’s value with a 90% accuracy rate.Not available
Price/Sqft$338/sqft
Monthly cost
Open Calculator
Description
This beautifully maintained home backs onto parkland and offers a spacious layout with excellent indoor and outdoor living. The main level features 12-foot ceilings in the living room with a floor-to-ceiling stone gas fireplace and hardwood floors. The open-concept kitchen includes four stainless appliances and an island with eating bar, and the adjacent family room with exterior access is ideal for a playroom or home-based business. Also on the main level are a den/bedroom, two-piece bathroom and laundry. Upstairs are three bedrooms, including a spacious primary with a walk-in closet and a four-piece ensuite featuring a soaker tub and separate shower. A second four-piece bathroom completes the upper level. The fully fenced backyard is a private sanctuary with a large patio, garden beds, shed, and sprinkler system. Updates include fresh paint, some new windows, newer blinds, newer carpet, and a new hot water tank. See feature sheet for more details. All data & measurements are approx & must be verified if fundamental. (id:39198)
Property Details
Interior
Features
Second level Floor
Bathroom
Bedroom
13'6 x 12Bedroom
12'8 x 13Ensuite
Exterior
Parking
Garage spaces -
Garage type -
Total parking spaces 3
Condo Details
Inclusions
Property History
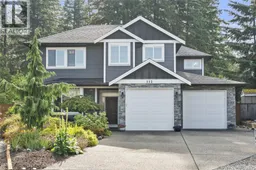 68
68
