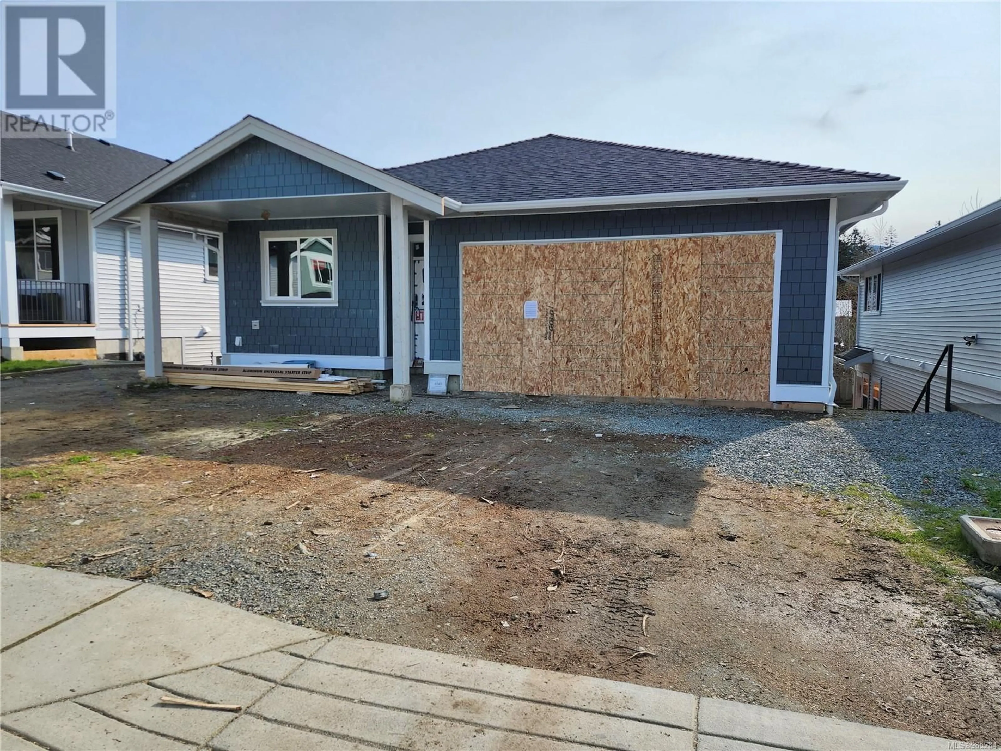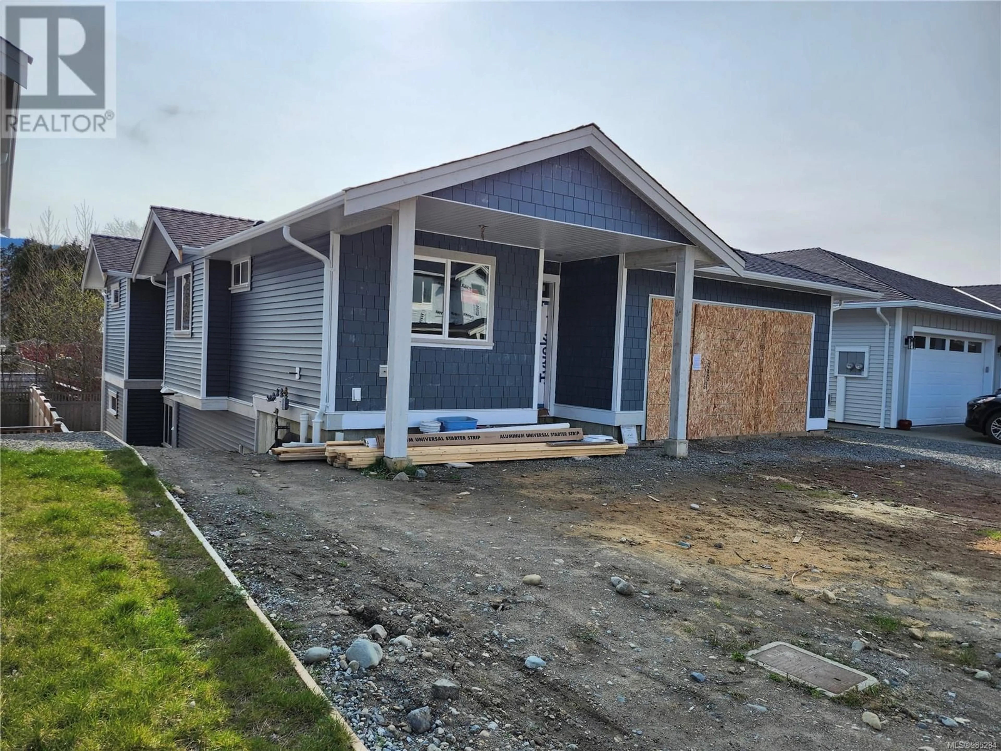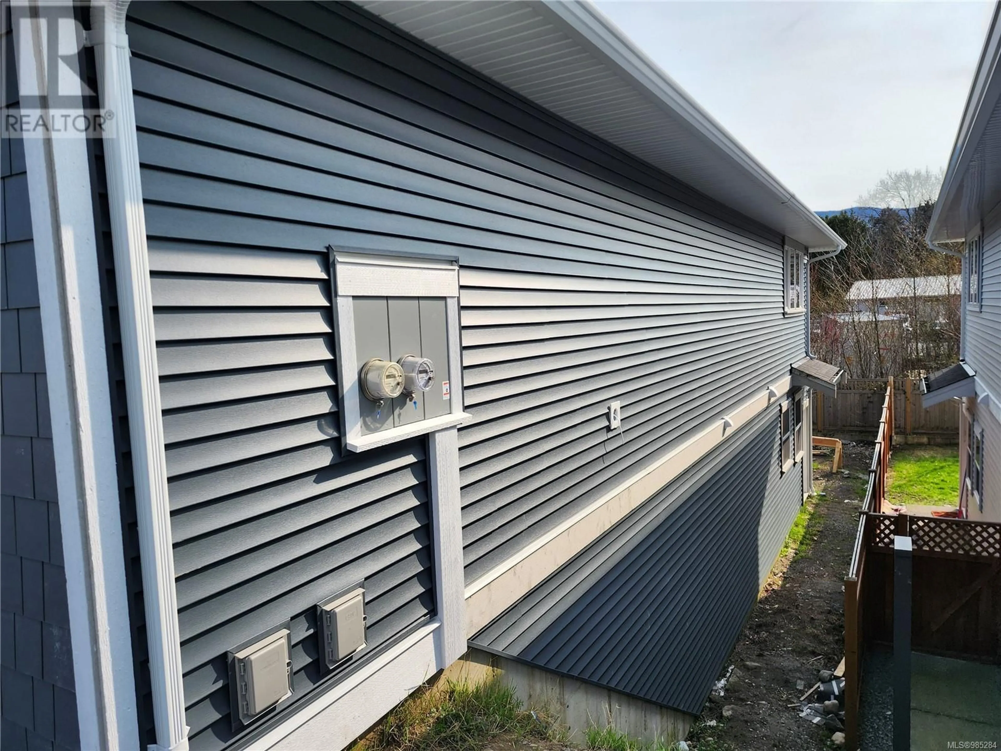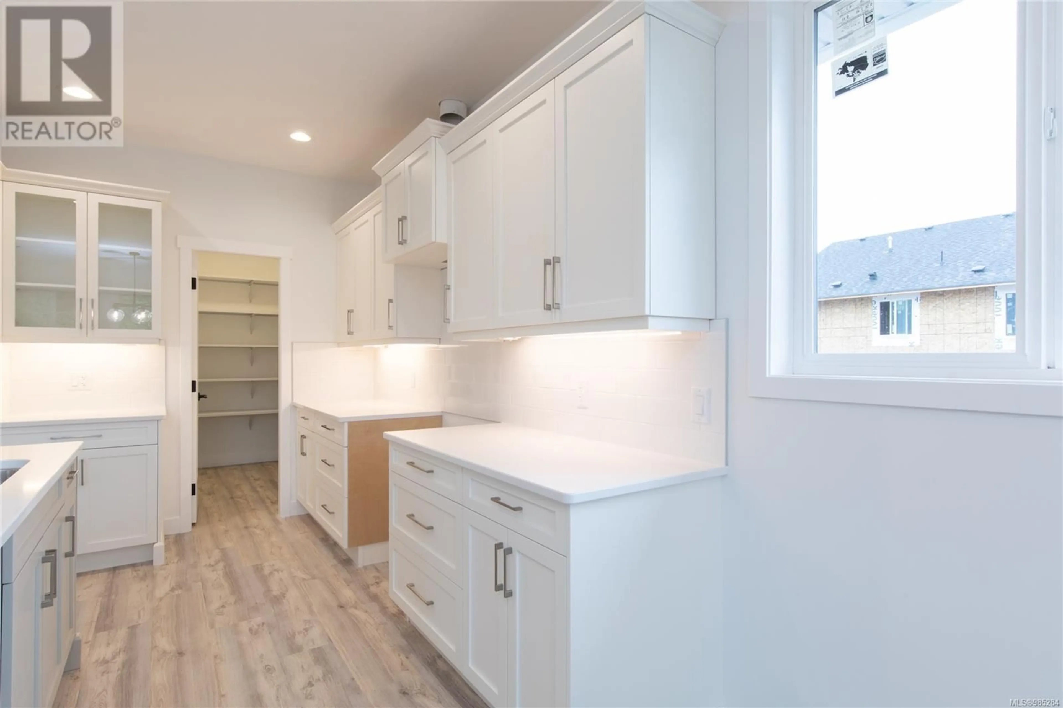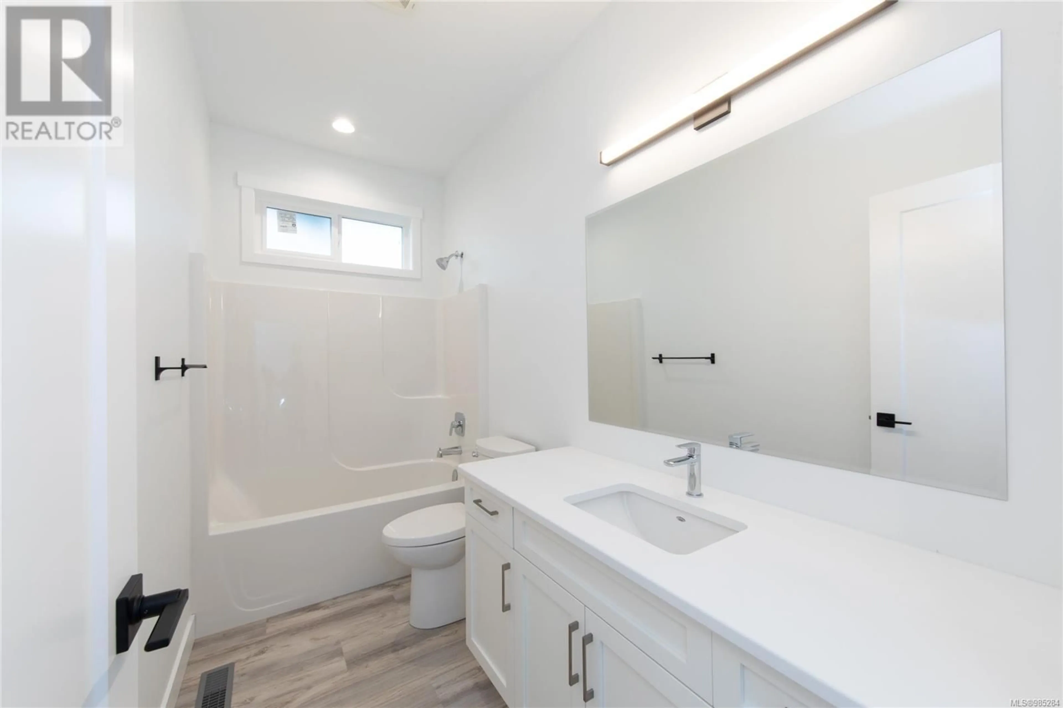4549 SUNCREST ROAD, Nanaimo, British Columbia V9T0M6
Contact us about this property
Highlights
Estimated ValueThis is the price Wahi expects this property to sell for.
The calculation is powered by our Instant Home Value Estimate, which uses current market and property price trends to estimate your home’s value with a 90% accuracy rate.Not available
Price/Sqft$286/sqft
Est. Mortgage$4,187/mo
Tax Amount ()$2,392/yr
Days On Market54 days
Description
TThis brand-new quality home built by Fenrick Construction is ready for the new owners to move in end of June 2025. This well-designed family home offers, 5 bedrooms including a 2-bedroom suite. The main level of the house is spacious consisting of 3 bedrooms, and 2 bathrooms with an additional 14 X 13 rec room on the lower level as part of the main home. The large bright open suite is ideal for family or as a great source of revenue. Storage is abundant in the lower-level utility room & crawl space. The home comes equipped with a full set of appliances for the main home and suite. There is even an electric car charger wired into the double-car garage. The yard is landscaped and fully fenced. This great central location is minutes from the parkway, North Nanaimo amenities, & all levels of schools. Measurements are approx & to be verified if to be relied upon. Suncrest Road is located off of Sun View Road accessed from Wellington Road Nanaimo. The sale price is plus 5% GST (id:39198)
Property Details
Interior
Features
Lower level Floor
Patio
6'0 x 23'0Laundry room
2'8 x 3'0Utility room
6'0 x 11'0Recreation room
13'6 x 13'1Exterior
Parking
Garage spaces -
Garage type -
Total parking spaces 4
Property History
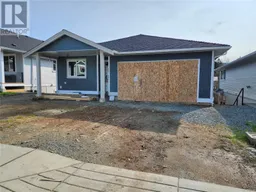 23
23
