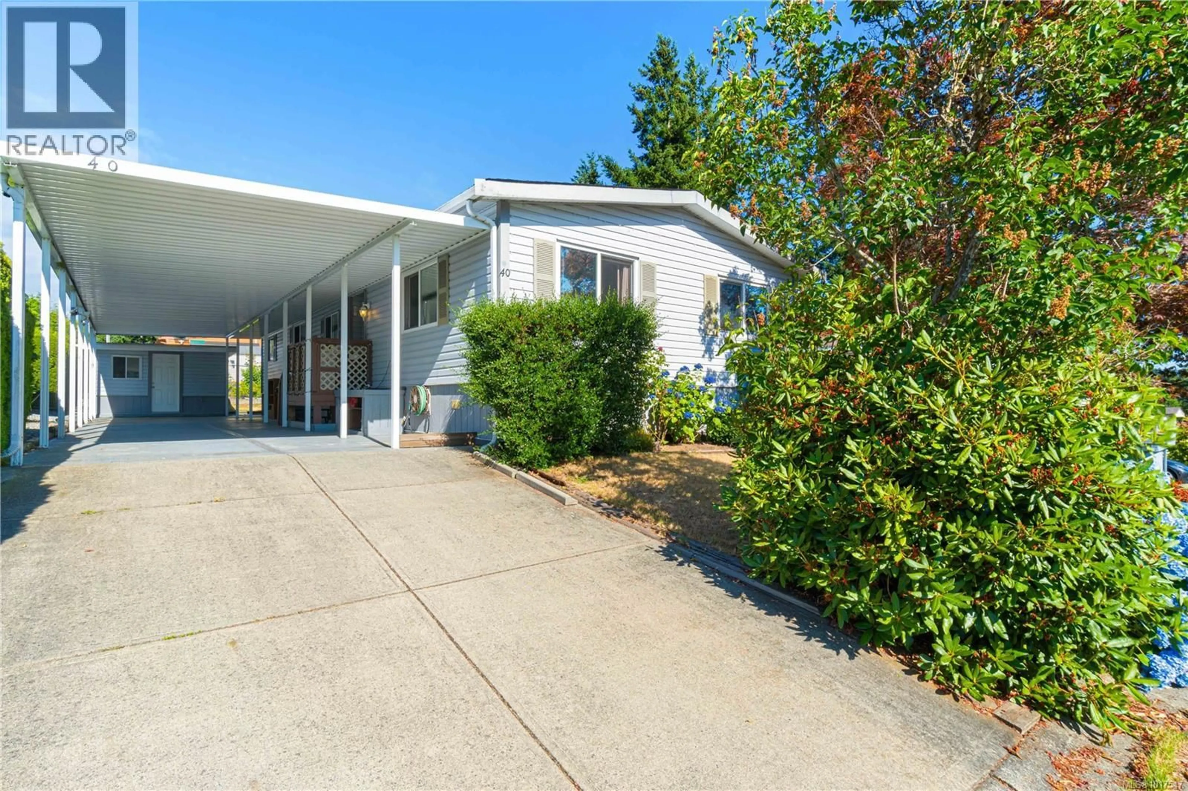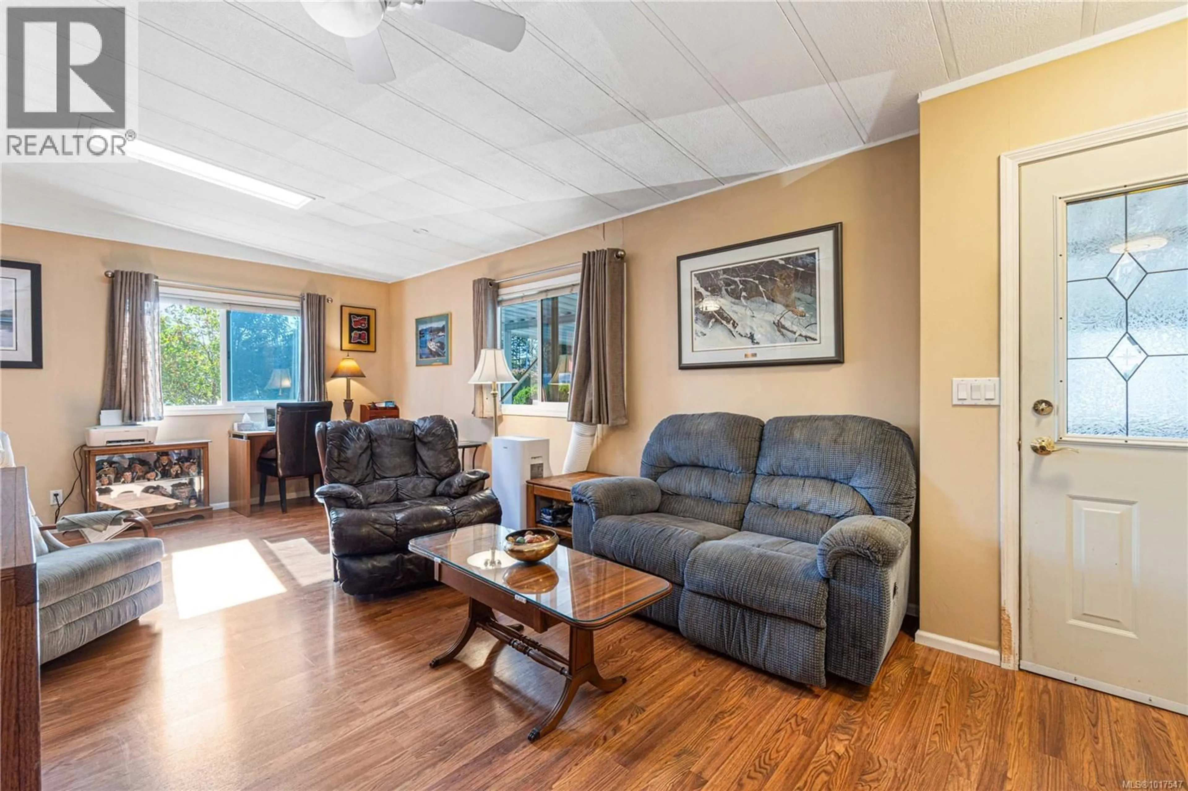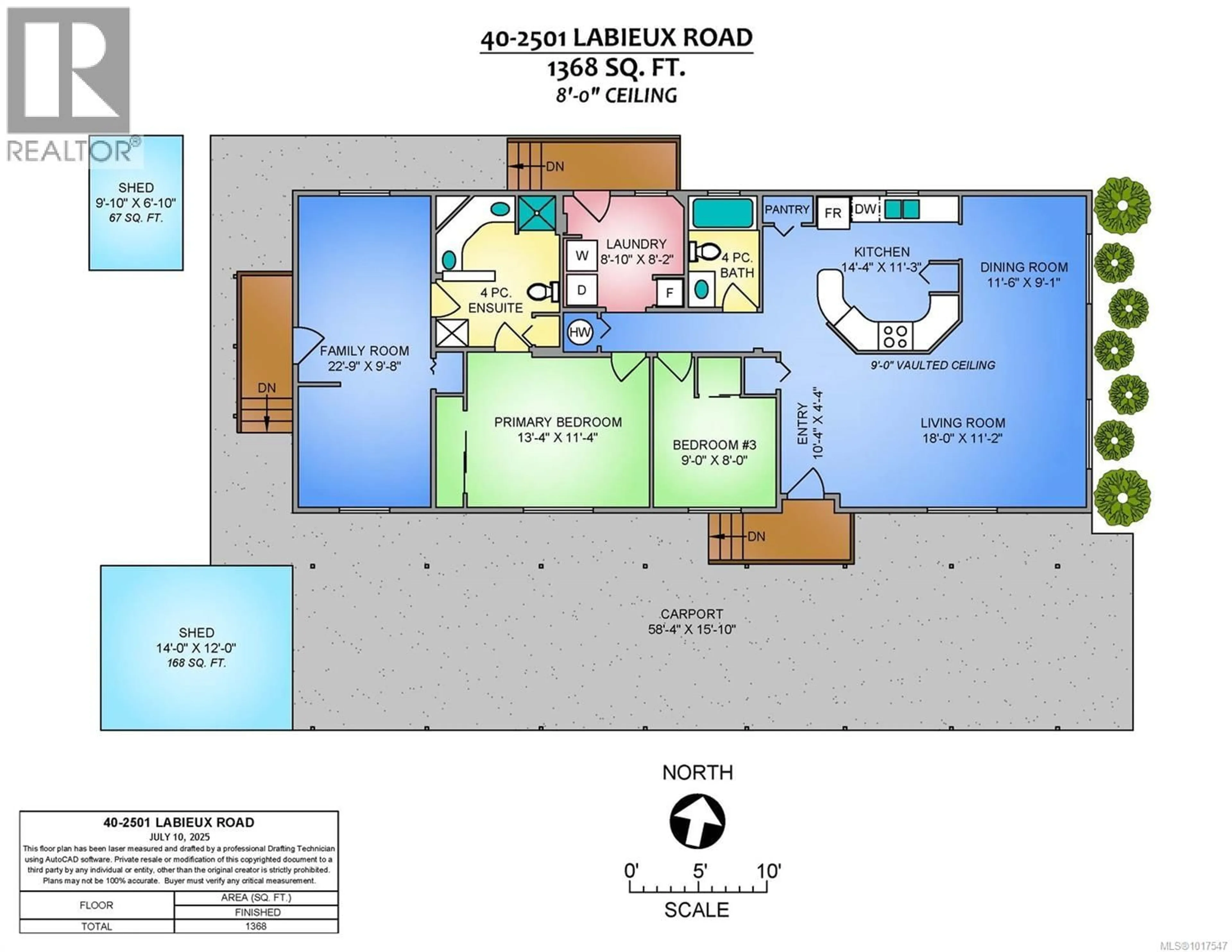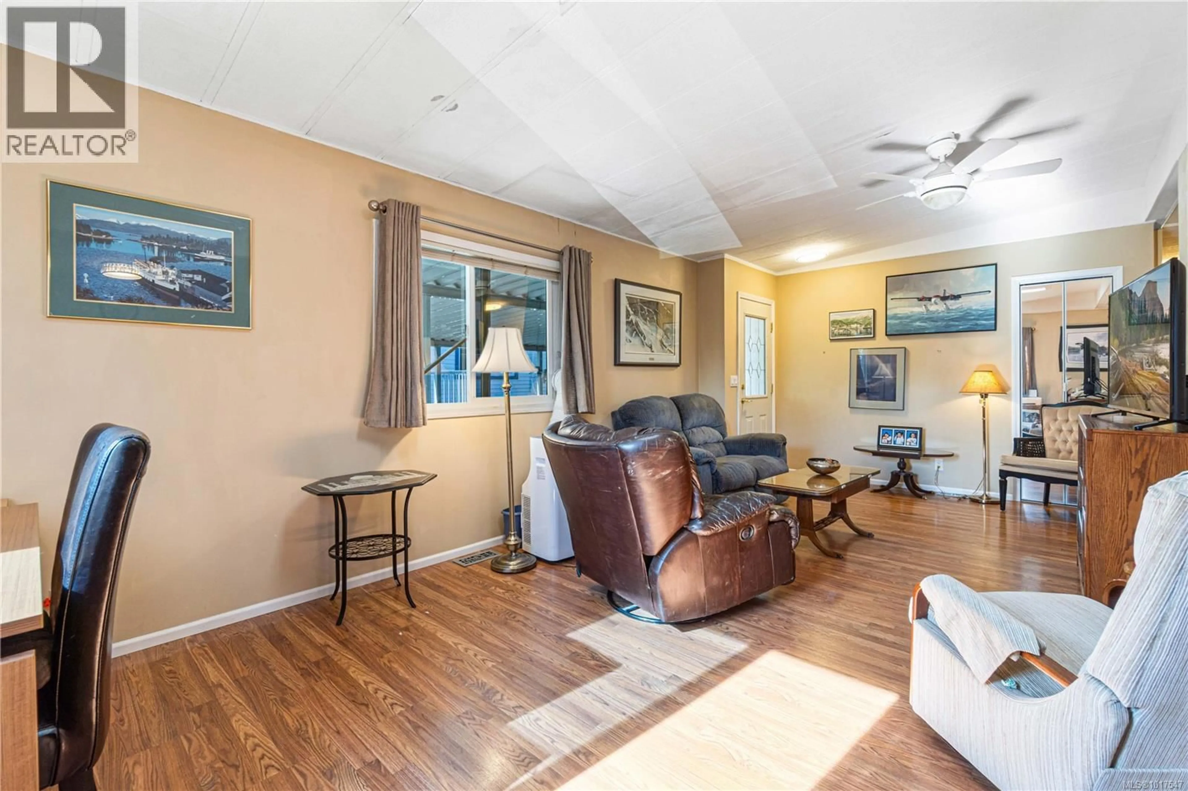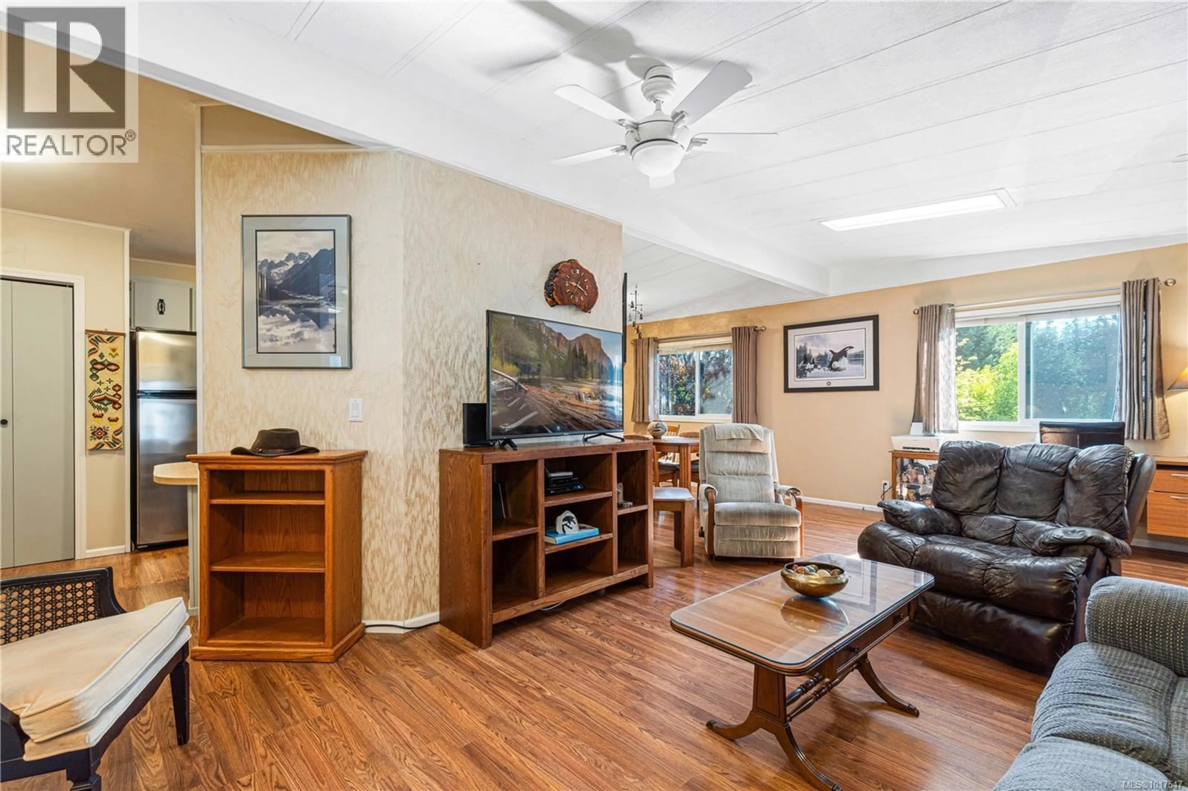40 - 2501 LABIEUX ROAD, Nanaimo, British Columbia V9T5A6
Contact us about this property
Highlights
Estimated valueThis is the price Wahi expects this property to sell for.
The calculation is powered by our Instant Home Value Estimate, which uses current market and property price trends to estimate your home’s value with a 90% accuracy rate.Not available
Price/Sqft$182/sqft
Monthly cost
Open Calculator
Description
Located in the quiet 55+ park at Dogwood Village just off Labieux Rd in Nanaimo is this spacious double wide home. This property has a cozy living room and dining room, ideal for having guests over. A large kitchen with stainless steel appliances has a ton of storage space. The primary bedroom has a huge ensuite and leads into a second living space or den. This area makes a great space for an office or watching your favourite shows in front of the electric fireplace. A second bedroom, a 4 piece bathroom and a great sized laundry room also add to the charm of this home. You will stay extra cool in the summer thanks to the covered carport. With ample room for parking, there is also a workshop and storage shed. Enjoy gardening in your private back yard! Located just minutes from Country Club mall, bus routes, and much more! (id:39198)
Property Details
Interior
Features
Main level Floor
Ensuite
Bathroom
Family room
9'8 x 22'9Laundry room
8'2 x 8'10Exterior
Parking
Garage spaces -
Garage type -
Total parking spaces 2
Property History
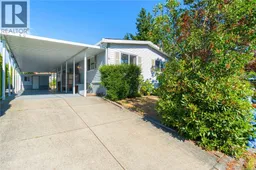 51
51
