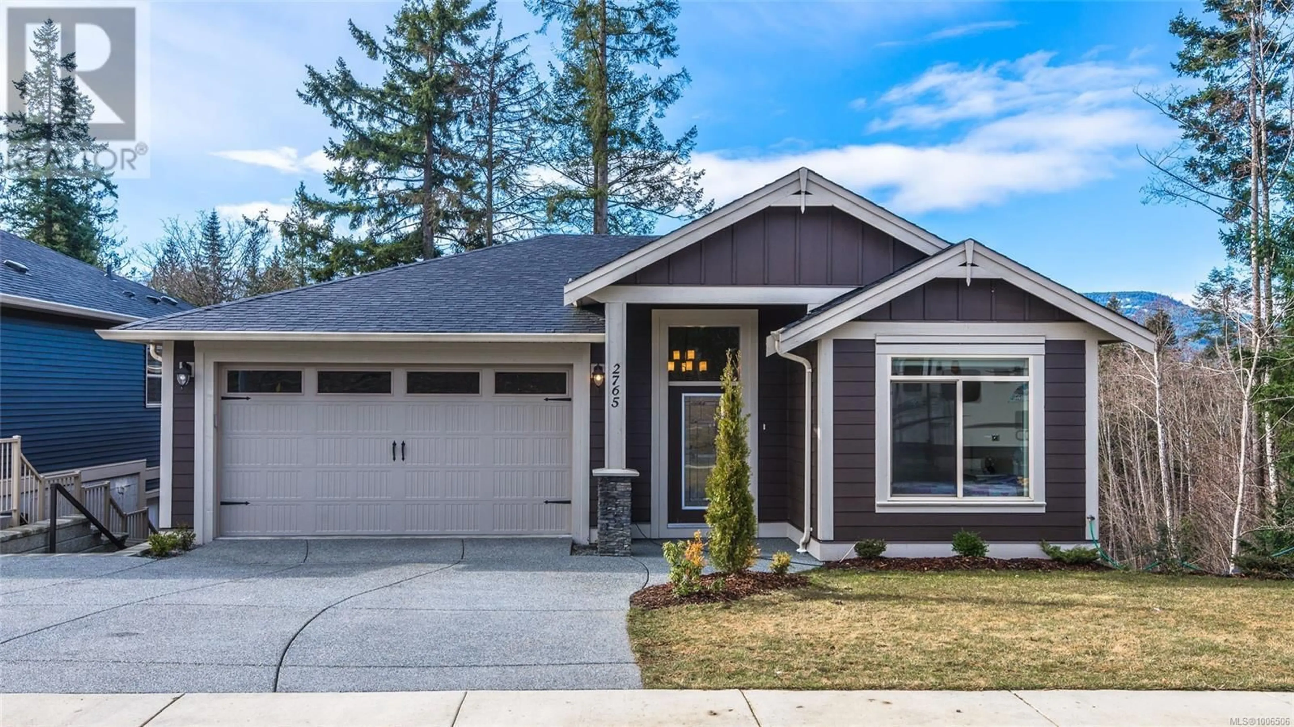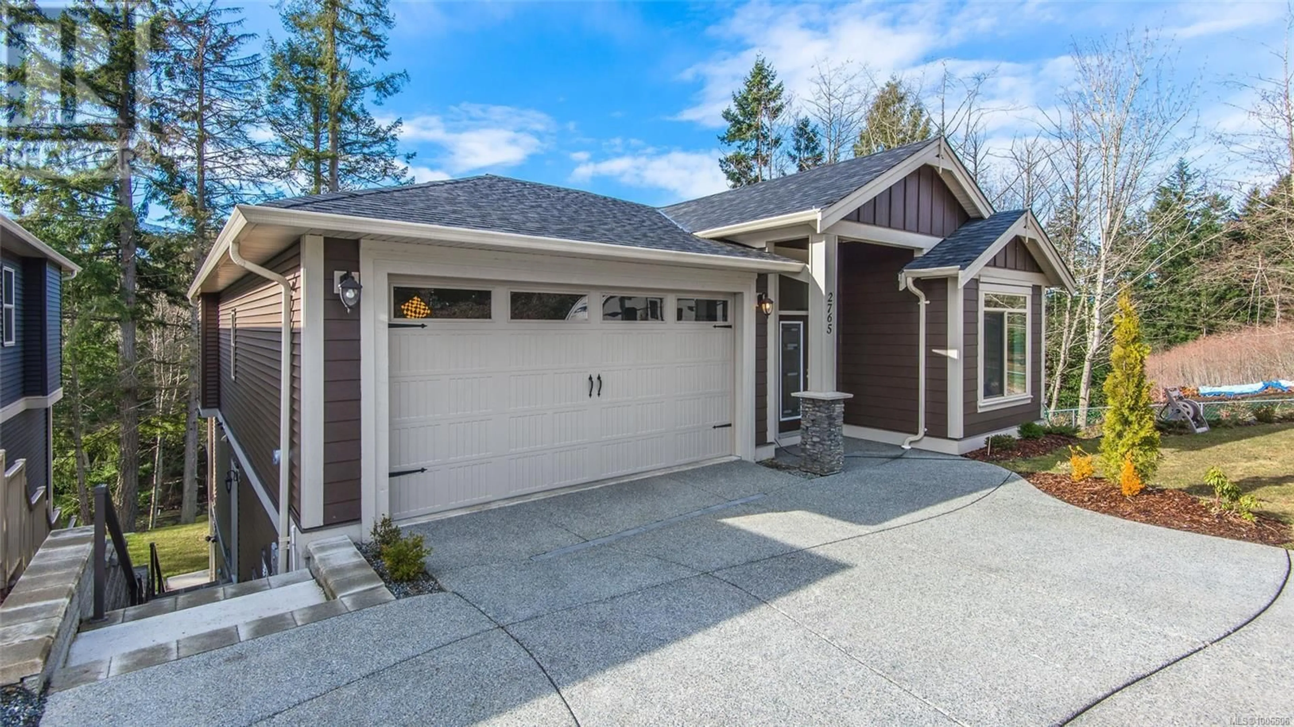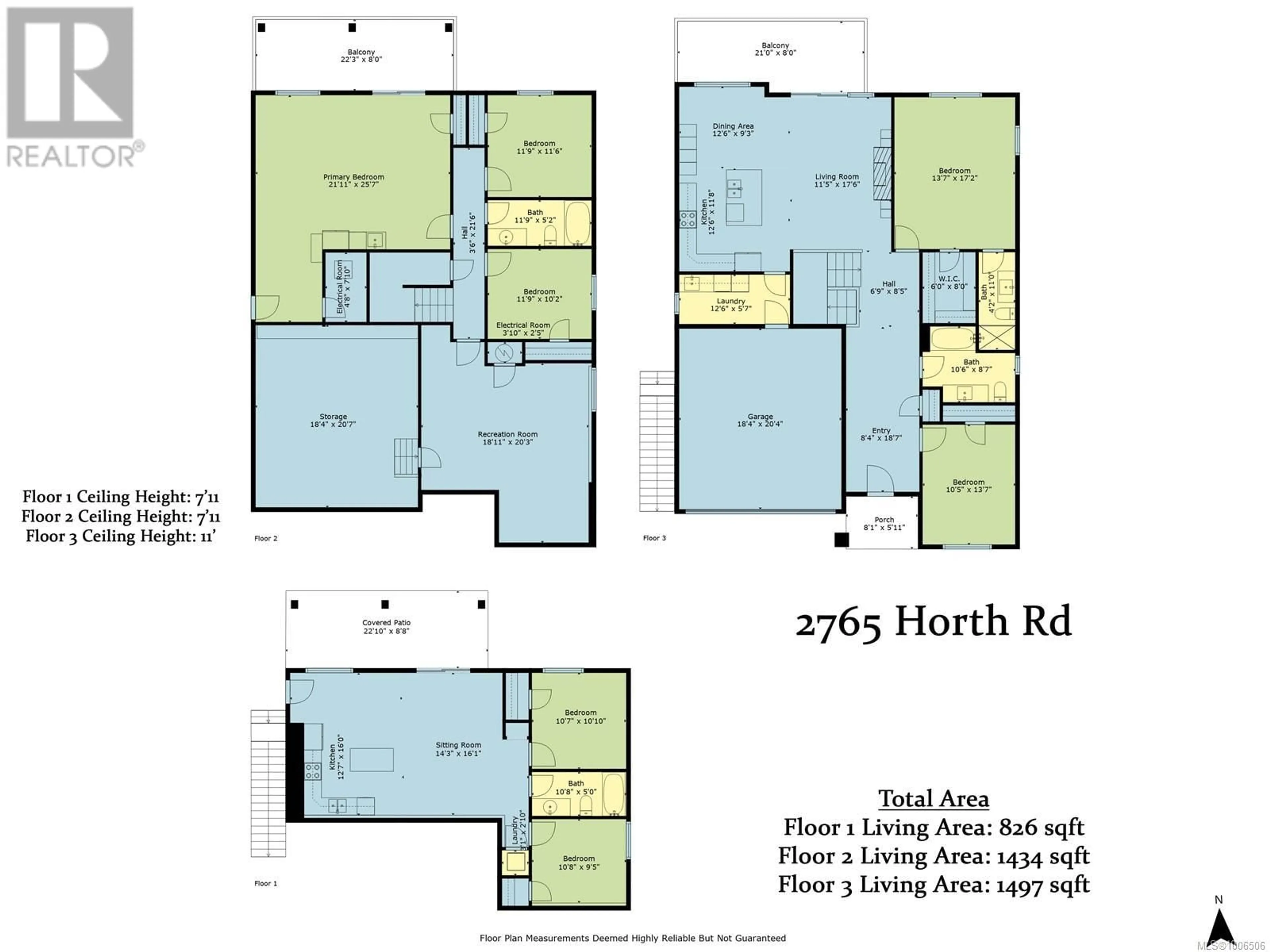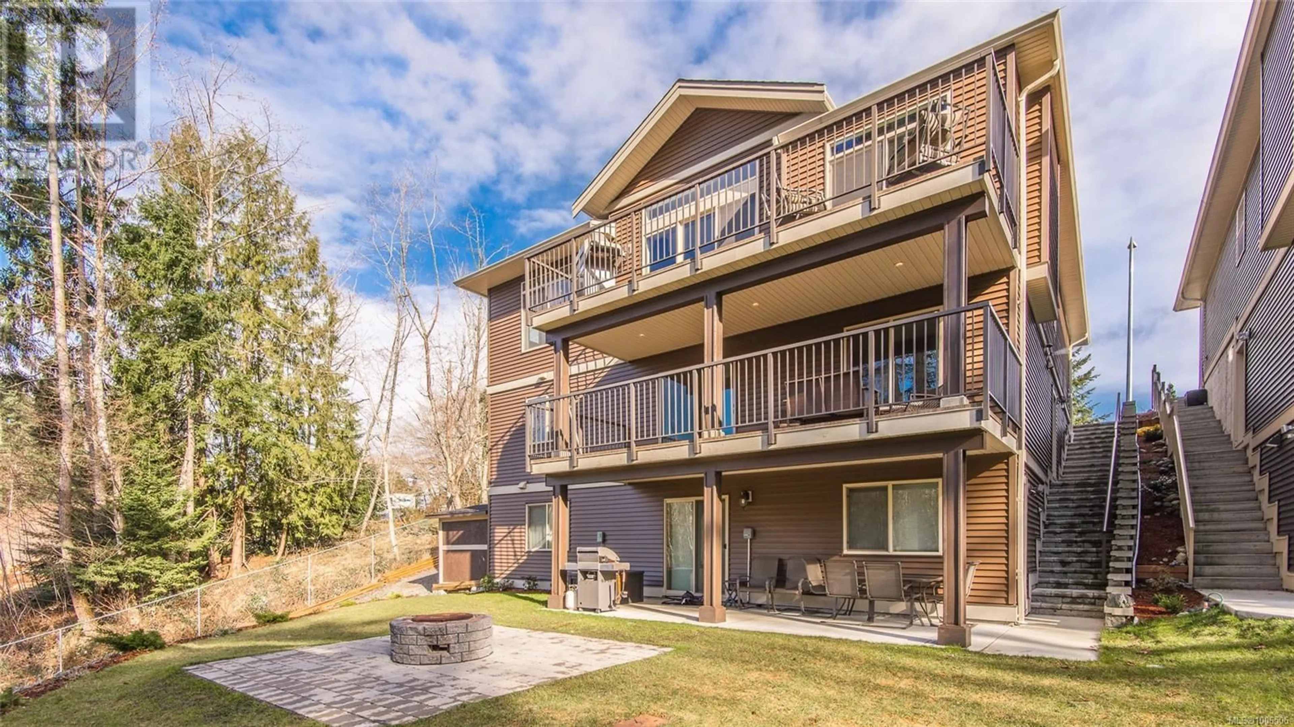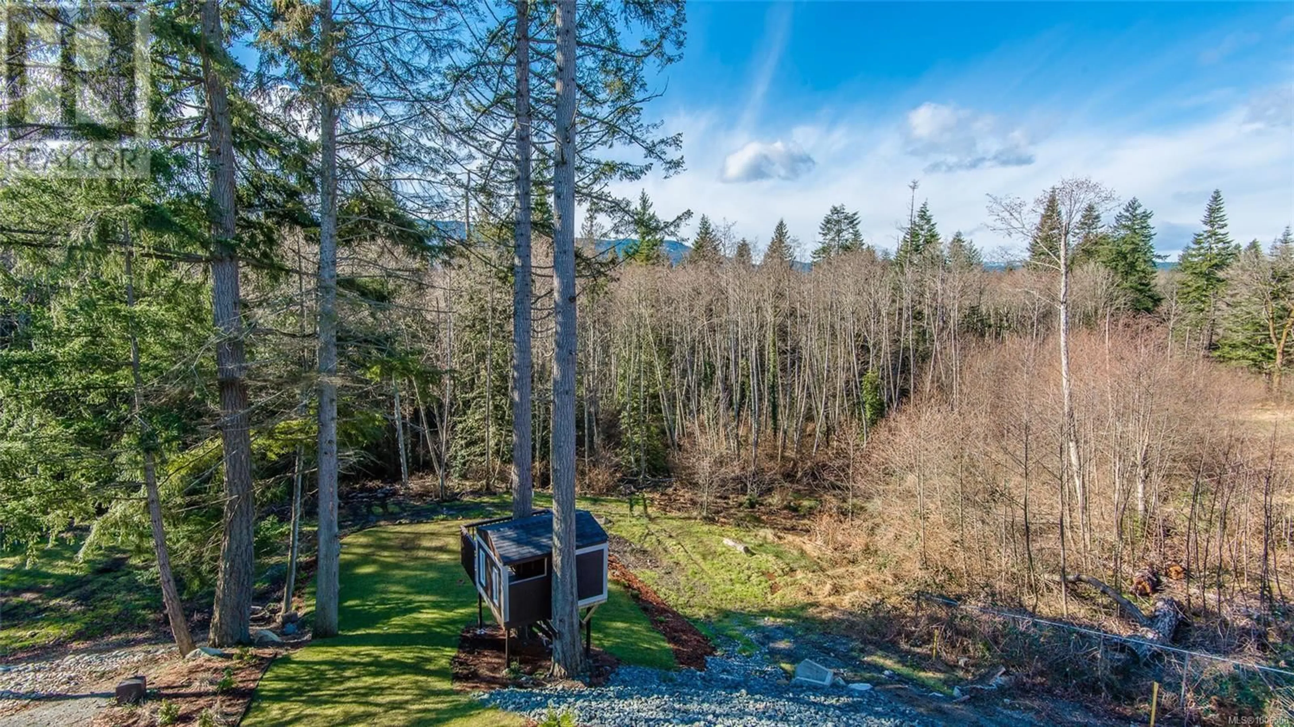2765 HORTH ROAD, Nanaimo, British Columbia V9T5P5
Contact us about this property
Highlights
Estimated valueThis is the price Wahi expects this property to sell for.
The calculation is powered by our Instant Home Value Estimate, which uses current market and property price trends to estimate your home’s value with a 90% accuracy rate.Not available
Price/Sqft$290/sqft
Monthly cost
Open Calculator
Description
Stunning three-level, main-level entry home backing onto tranquil city green space. The spacious gourmet kitchen features quartz countertops, a large island, custom built-in hutch, and elegant cabinetry. Enjoy vaulted ceilings, a stone natural gas fireplace, built-in entertainment units, and a generous deck with southern exposure and mountain views—perfect for hosting family and friends. The main level includes a massive primary bedroom with a modern ensuite, a second bedroom, full bath, and an inviting front entrance. The second level, with its own exterior access, offers a flexible layout with a games/living room, wet bar, rec room, full bath, family room, and large storage space—ideal for extended family or B&B potential. The third level features a legal 2-bedroom suite with full kitchen, bath, private entrance, large family room, and patio. Fully landscaped with a fire pit area, private setting, and double car garage. A rare opportunity with space, luxury, and income potential! All measurements are approximate; to verify if important. (id:39198)
Property Details
Interior
Features
Main level Floor
Dining room
9'3 x 12'6Primary Bedroom
17'2 x 13'7Laundry room
5'7 x 12'6Kitchen
11'8 x 12'6Exterior
Parking
Garage spaces -
Garage type -
Total parking spaces 6
Property History
 45
45
