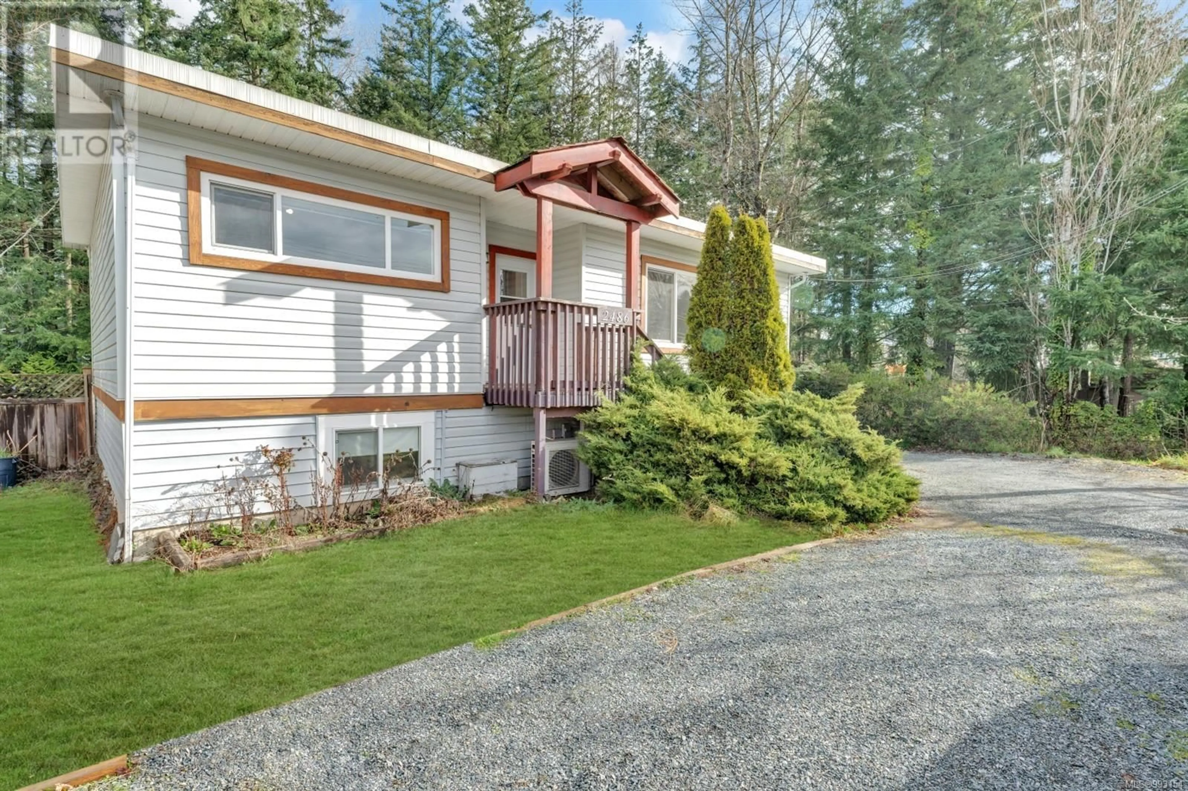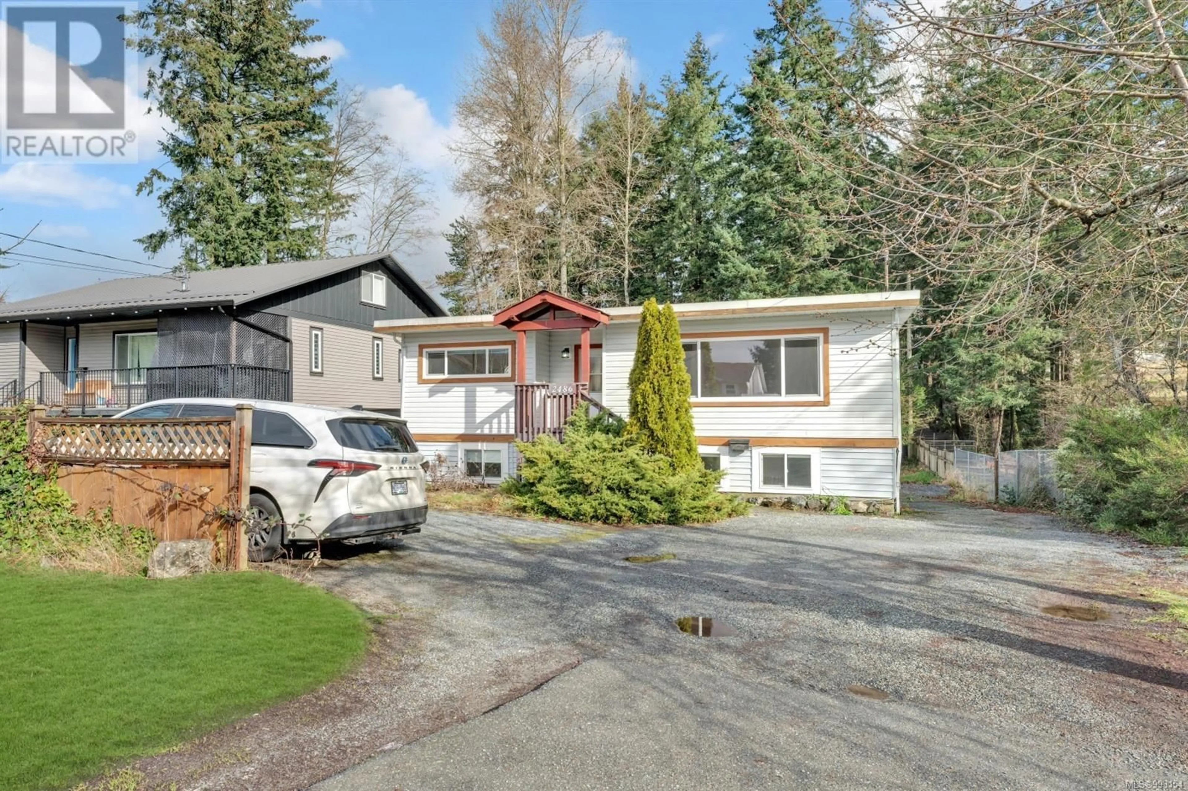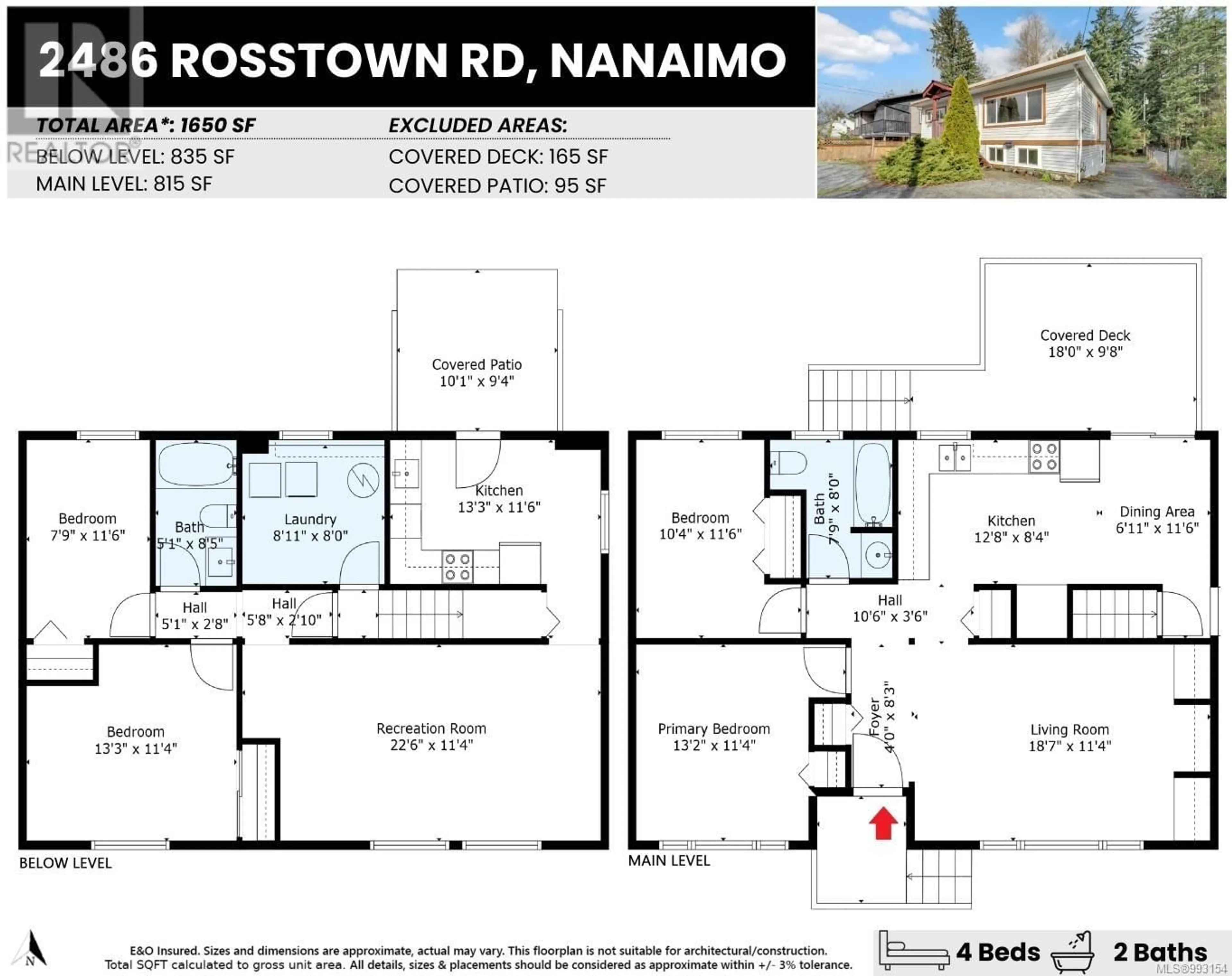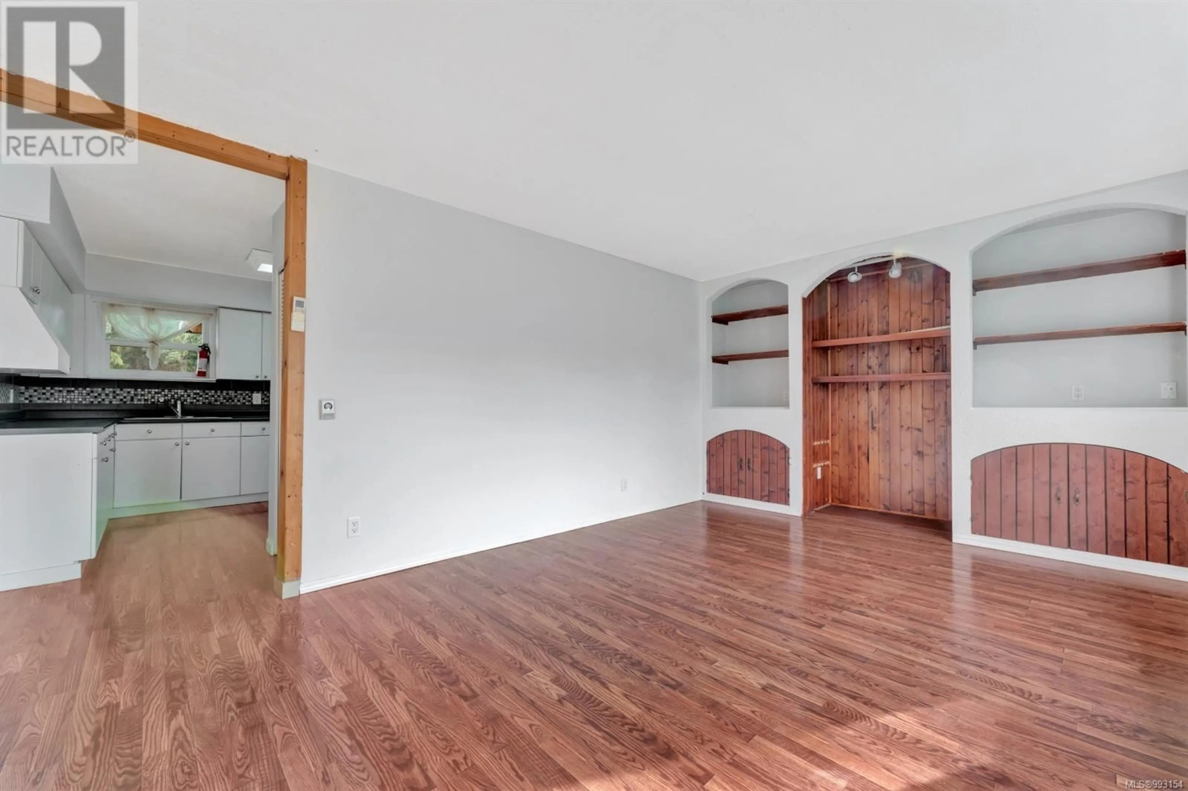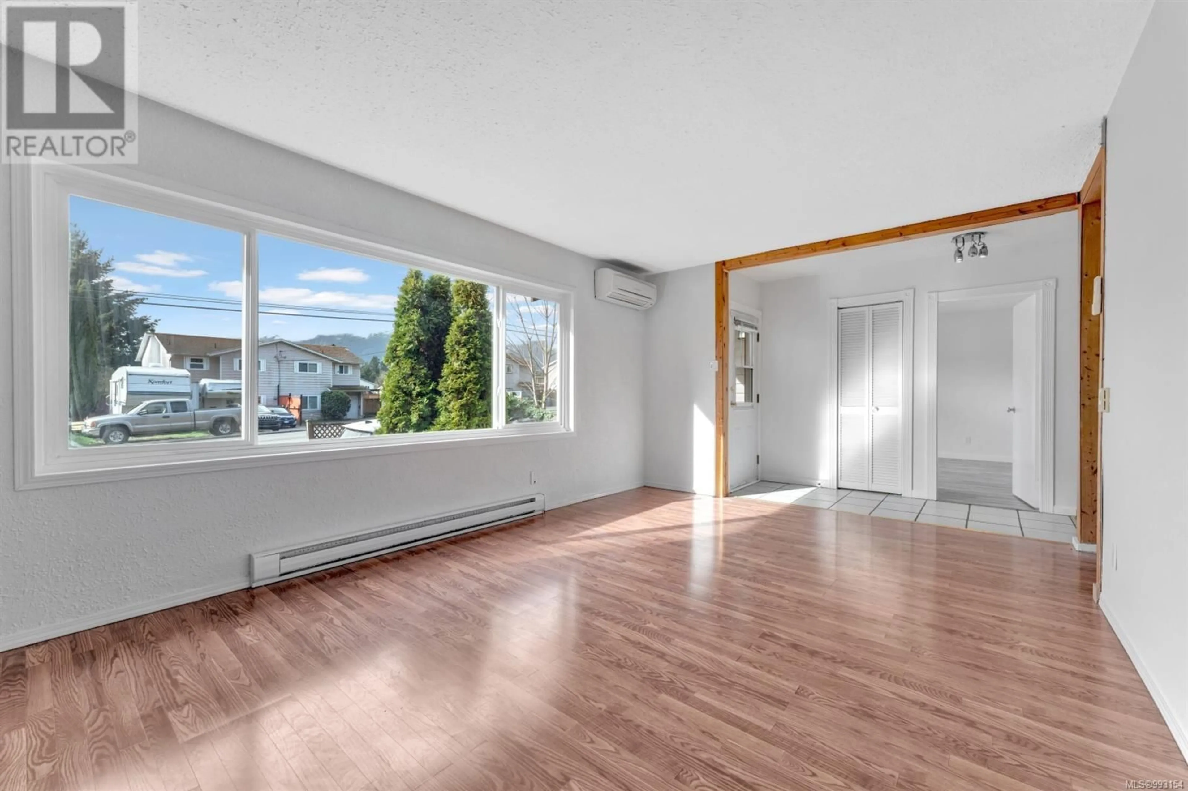2486 Rosstown Rd, Nanaimo, British Columbia V9T3R7
Contact us about this property
Highlights
Estimated ValueThis is the price Wahi expects this property to sell for.
The calculation is powered by our Instant Home Value Estimate, which uses current market and property price trends to estimate your home’s value with a 90% accuracy rate.Not available
Price/Sqft$423/sqft
Est. Mortgage$3,002/mo
Tax Amount ()-
Days On Market8 days
Description
An excellent find for a first time Buyer or investment property, this two level home has a secondary 2BR suite with separate entrance to help paying mortgage bills. Large, relatively flat lot of 8,081 sq.f. has room to play for children, space for gardening and landscaping ideas. Upper 2BR level offers convenient layout with bright living room, decent size kitchen with sliding doors leading to mid size covered balcony. Lower level has shared laundry, suite has walk-out concrete patio for summer furnitures. Newer roof installed 2021, newer siding and windows, this is an affordable home. Great location too with walking distance to Coal Tyee School, Diver Lake, close to popular Bowen Rd with parks, businesses and rec centre. Easy to show, fully vacant home allows immediate possession. Measurements are approx and must be verified if relied upon. (id:39198)
Property Details
Interior
Features
Lower level Floor
Primary Bedroom
7'9 x 11'6Living room
22'6 x 11'4Laundry room
8'10 x 7'5Kitchen
13'3 x 11'6Exterior
Parking
Garage spaces 4
Garage type -
Other parking spaces 0
Total parking spaces 4
Property History
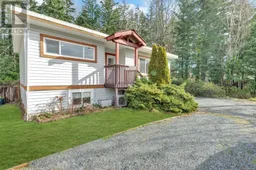 41
41
