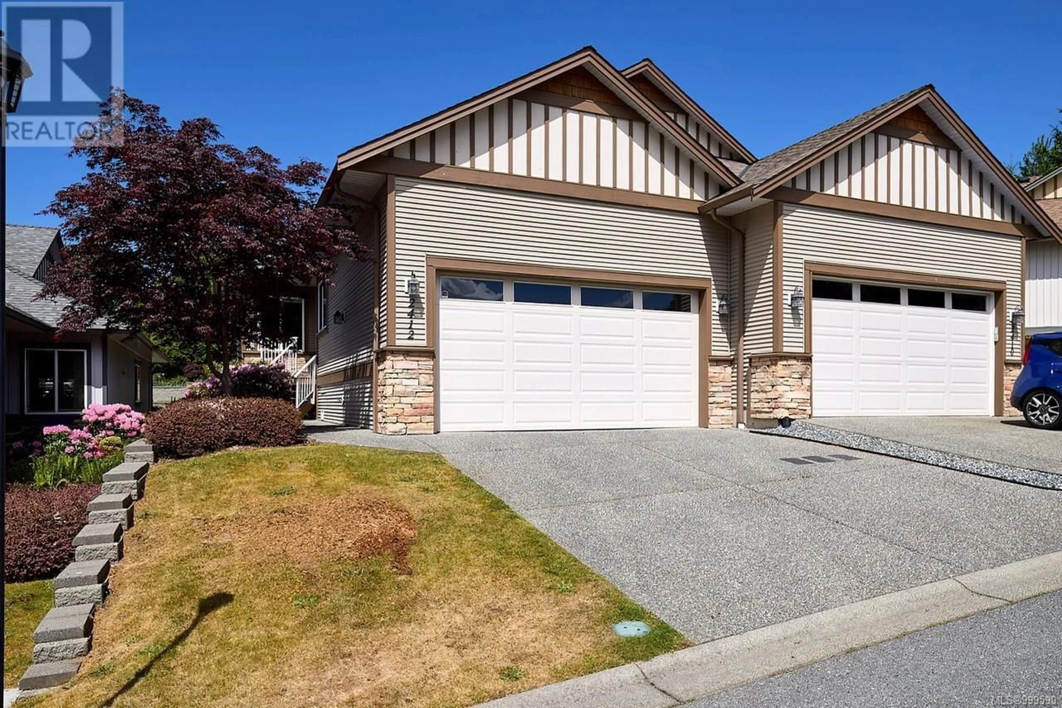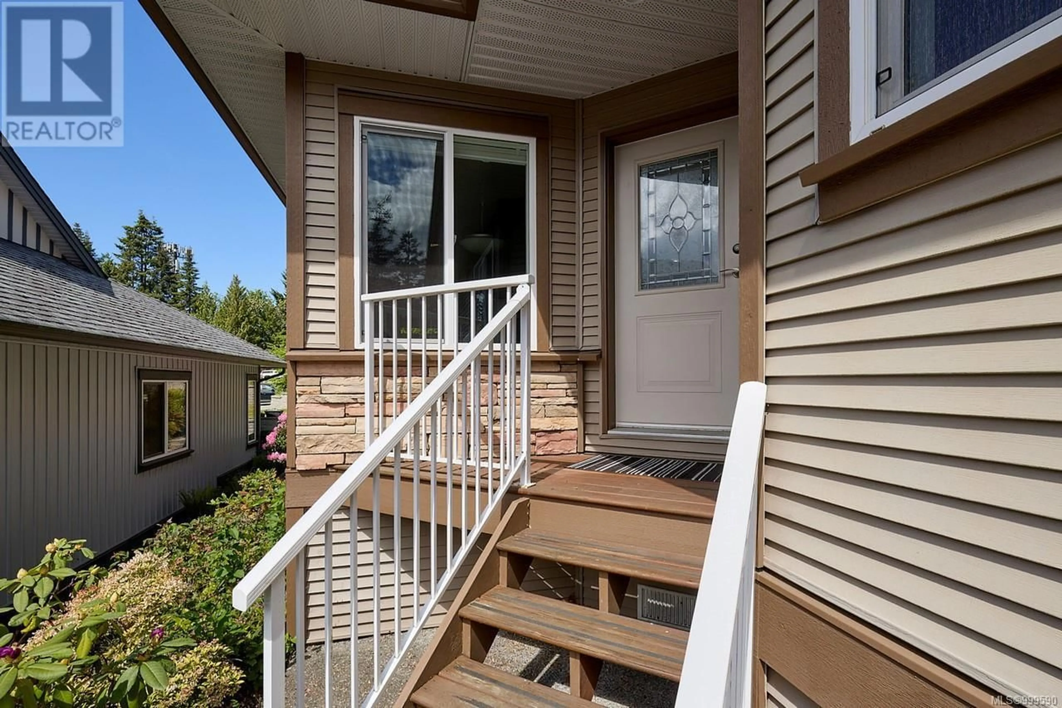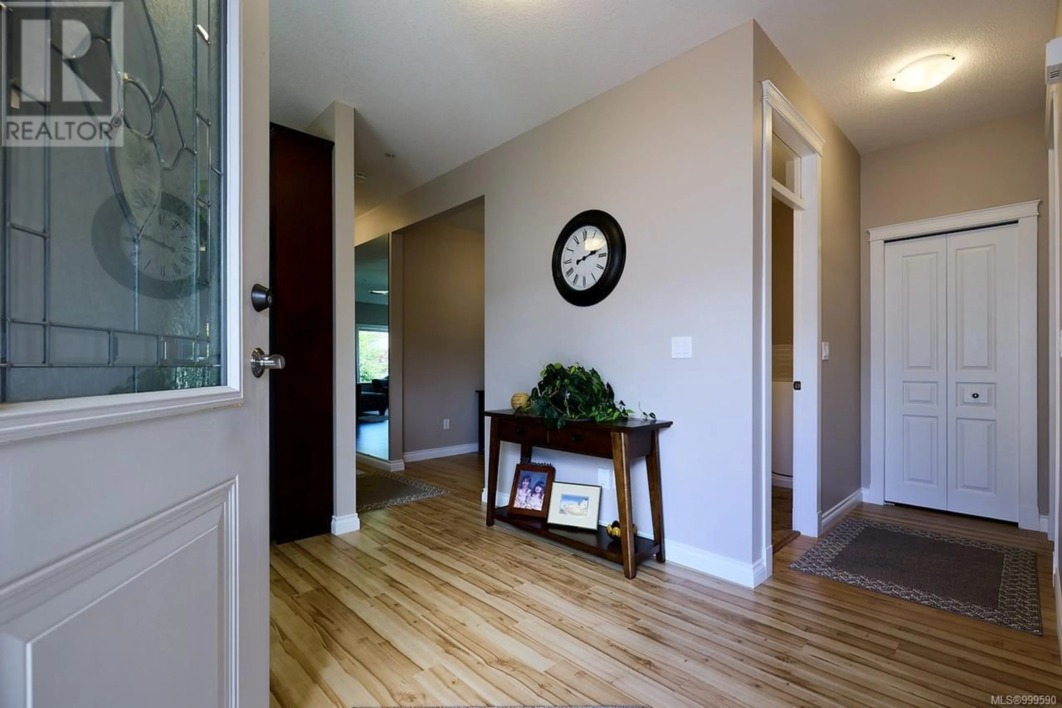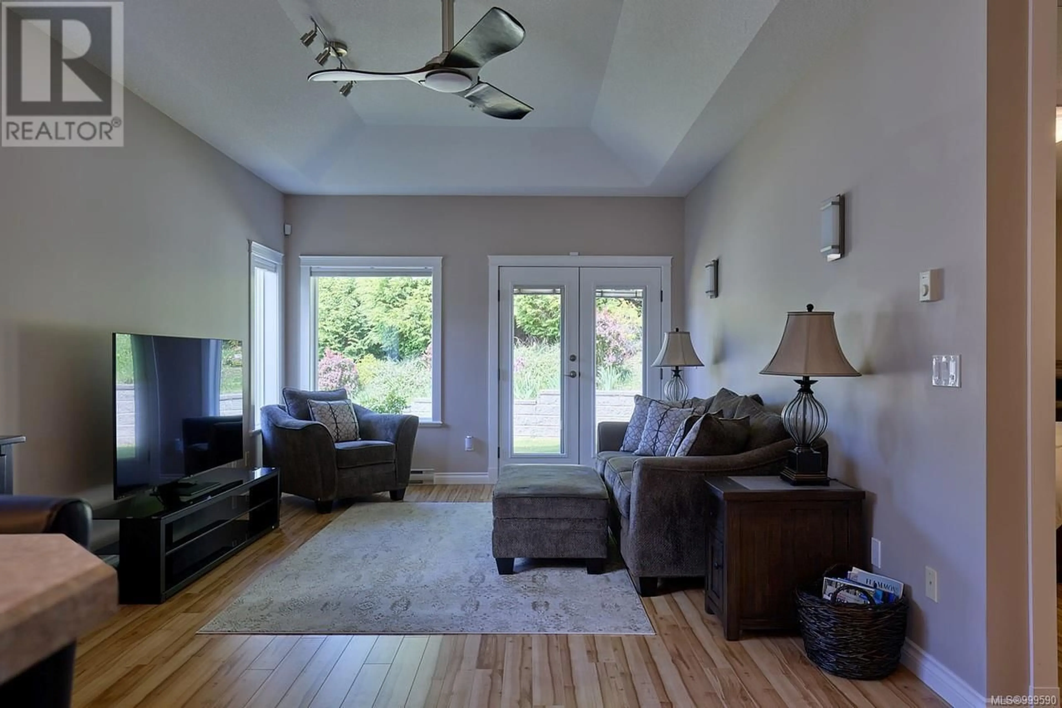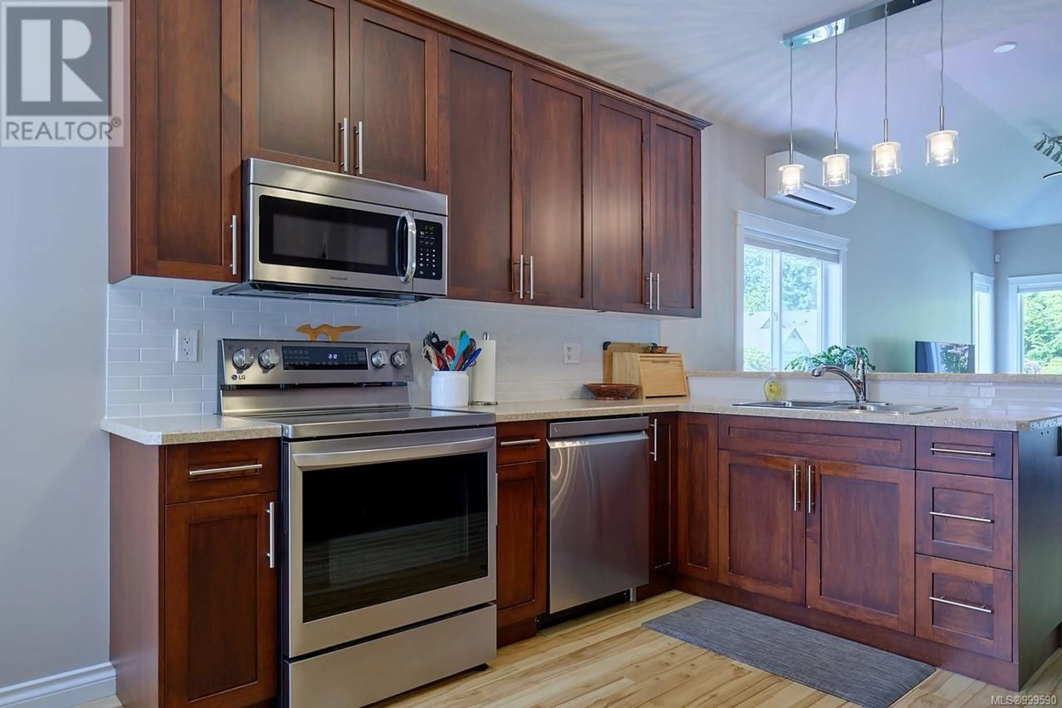2412 PARVEEN PLACE, Nanaimo, British Columbia V9T0G2
Contact us about this property
Highlights
Estimated ValueThis is the price Wahi expects this property to sell for.
The calculation is powered by our Instant Home Value Estimate, which uses current market and property price trends to estimate your home’s value with a 90% accuracy rate.Not available
Price/Sqft$524/sqft
Est. Mortgage$2,791/mo
Maintenance fees$462/mo
Tax Amount ()$3,657/yr
Days On Market8 days
Description
Welcome to this beautifully maintained 1,239 sq ft patio home in the centrally located Diver’s Lake neighbourhood! Featuring 2 spacious bedrooms plus a versatile den, this home offers modern finishes throughout.. The open-concept kitchen boasts plenty of cabinet space, an eating nook, and breakfast bar, flowing into a bright living room with pan ceiling, ceiling fan, and French doors leading to a covered, private patio with a Mirage screen. Relax in the Master bedroom suite with plenty of natural light, walk through closet to a full 3 piece bath with shower, and walk-out patio access. With quality laminate & tile flooring throughout, it's easy to maintain. The main bathroom features a walk in soaker tub. This unit has a double garage with heated crawl space acces allowing plenty of space for vehicles, storaing seasonal items and outdoor toys. Plenty of recent upgrades including a new hot water tank (2024), new heat pump, fridge, stove, dishwasher, cental vacuum system and window coverings (2023).There is also a commercial-size washer/dryer. Located on a main bus route and walking distance to Beban Park, Country Club Centre, and the Co-op. No age or rental restrictions, pets allowed w/restrictions. Yard maintenance is overseen by strata. All measurements are approx. Please verify if important. (id:39198)
Property Details
Interior
Features
Main level Floor
Kitchen
9'5 x 16'9Bathroom
Bedroom
12'6 x 11'3Laundry room
6'5 x 11'3Exterior
Parking
Garage spaces -
Garage type -
Total parking spaces 8
Condo Details
Inclusions
Property History
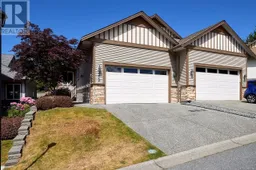 26
26
