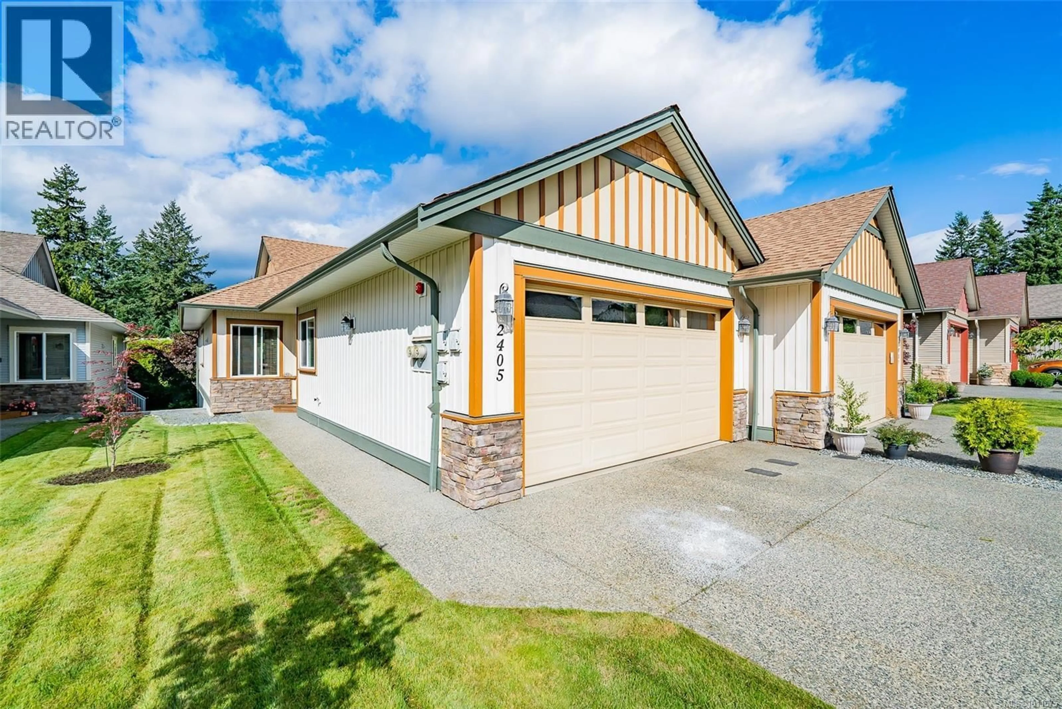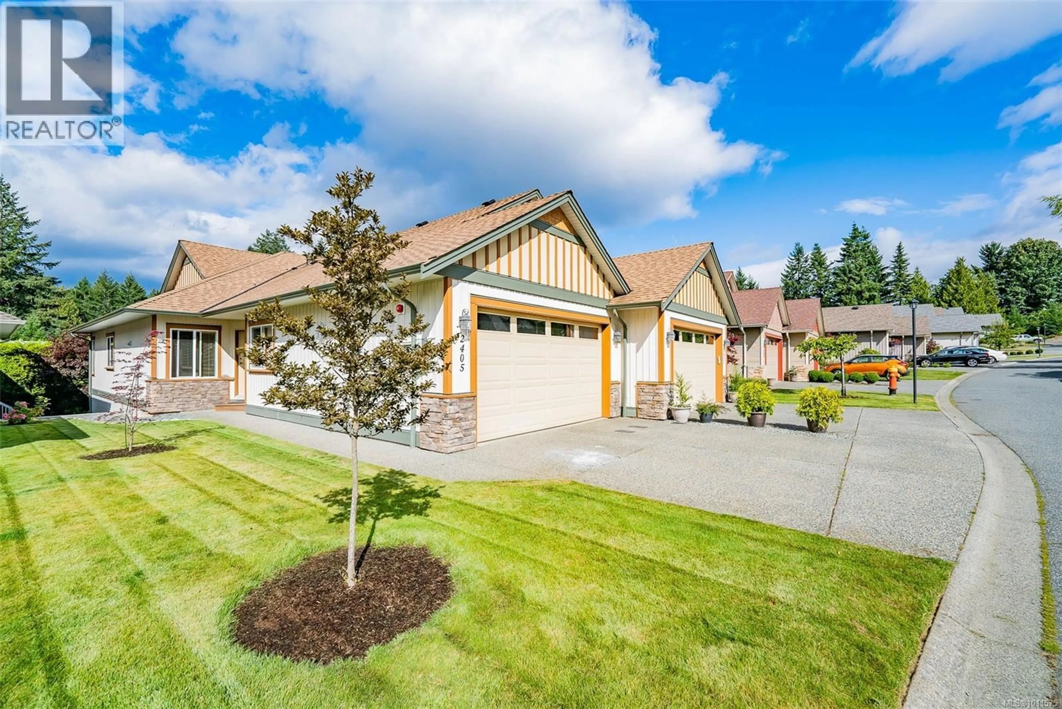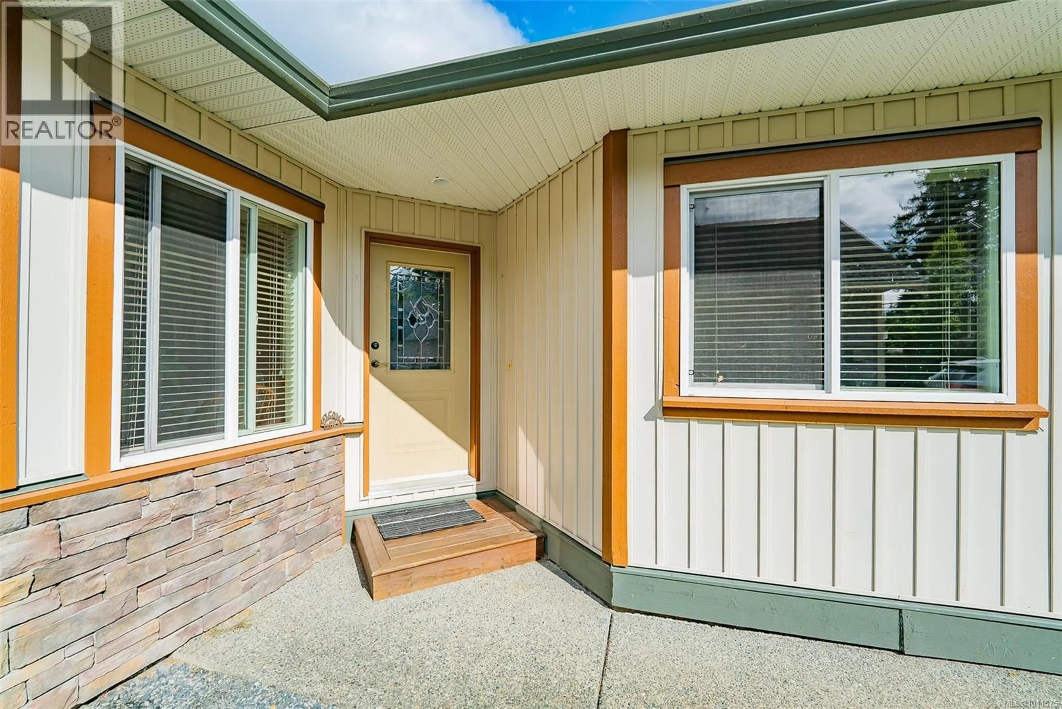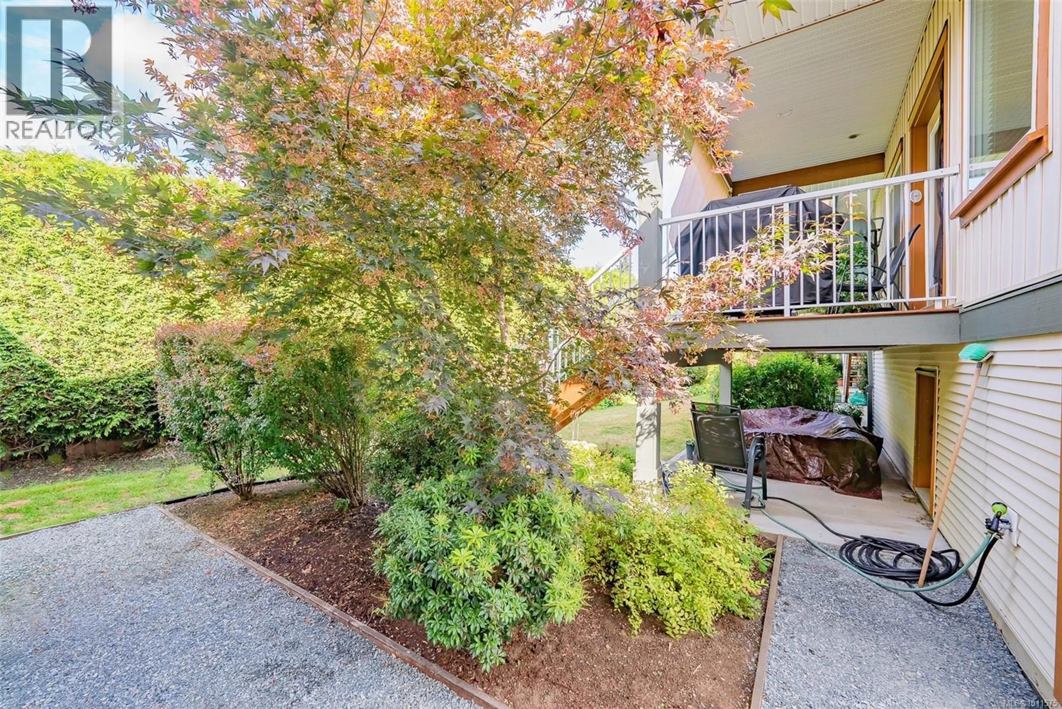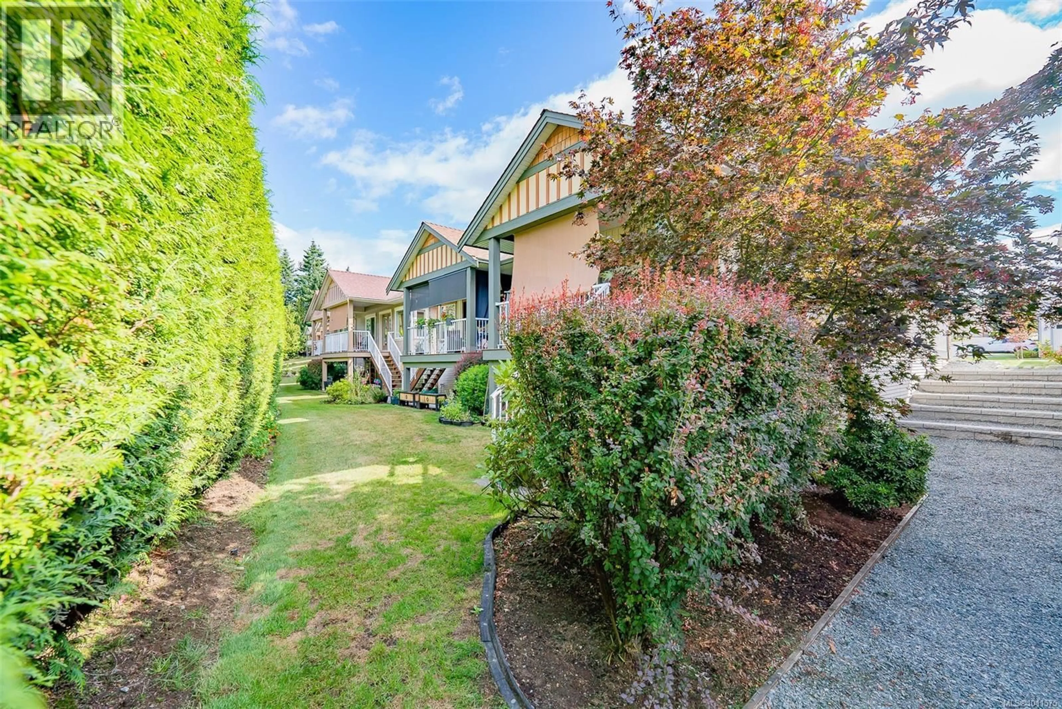2405 BRANDON WAY, Nanaimo, British Columbia V9T0G2
Contact us about this property
Highlights
Estimated valueThis is the price Wahi expects this property to sell for.
The calculation is powered by our Instant Home Value Estimate, which uses current market and property price trends to estimate your home’s value with a 90% accuracy rate.Not available
Price/Sqft$471/sqft
Monthly cost
Open Calculator
Description
Well priced 1271sf, 2 bedroom and den patio home close to parks, shopping, and bus routes. This popular pet-friendly development was constructed in 2011 and has many modern features such as laminate flooring, contemporary light and plumbing fixtures, and an open plan for the dining, living, and peninsula kitchen. With 10' ceilings and French doors and a corner window onto the covered rear deck, natural light will add year-round warmth. The primary bedroom offers a walk-through closet into a 3 piece (shower) ensuite. The 2nd bedroom is ideal for guests and a den gives you that coveted extra space for a 'work from home' need or simply a space for your TV, computer, or gym equipment. The laundry room flows through to the impressive 20' x 18'10'' double garage. The home features an over height crawls space, ideal for the extra storage every household desires. All measurements are approximate and should be verified if important. (id:39198)
Property Details
Interior
Features
Main level Floor
Bathroom
Den
7'2 x 8'11Ensuite
Primary Bedroom
11'8 x 14'1Exterior
Parking
Garage spaces -
Garage type -
Total parking spaces 25
Condo Details
Inclusions
Property History
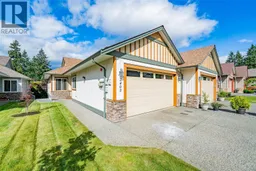 30
30
