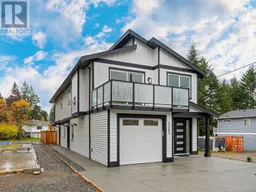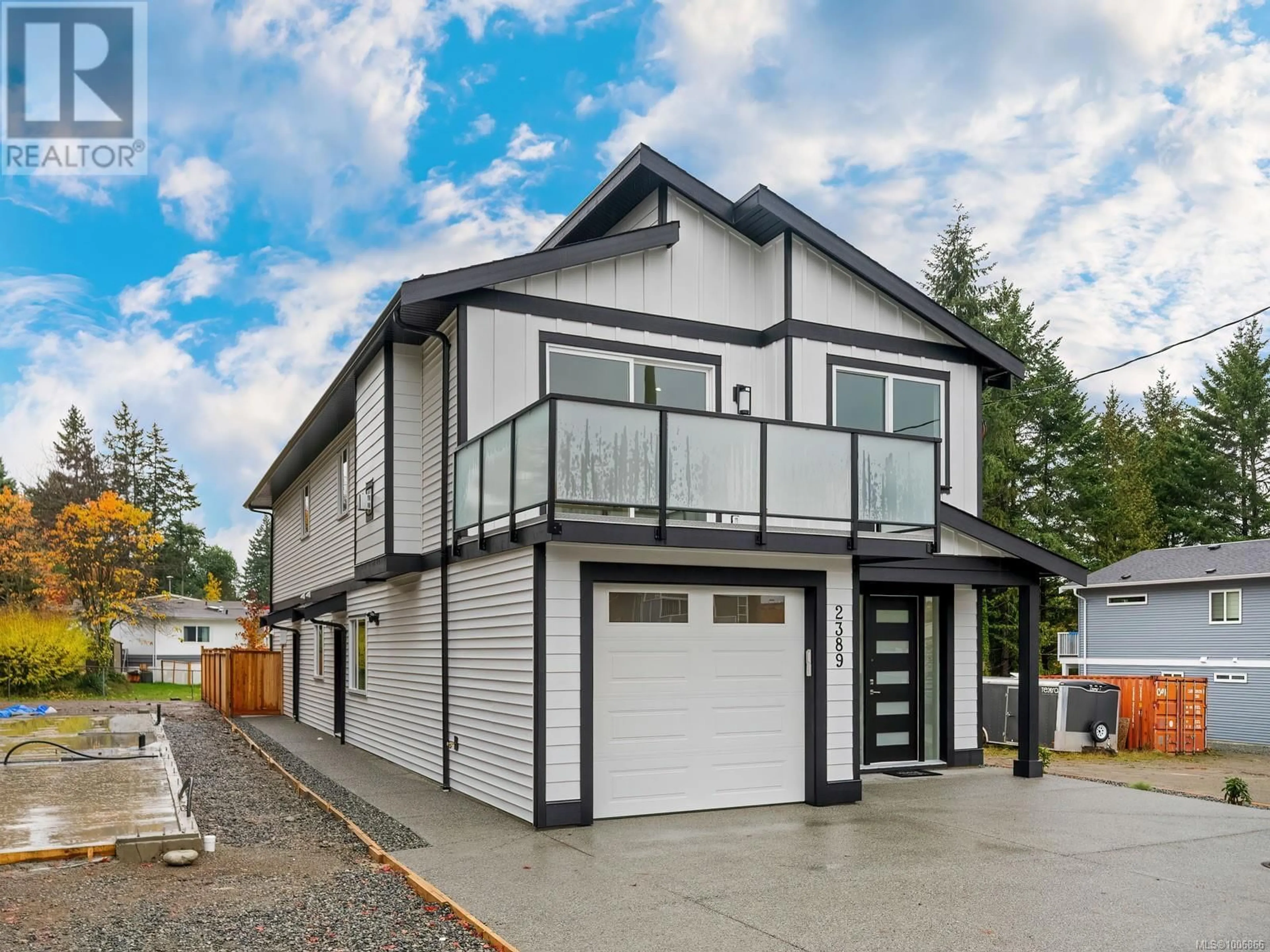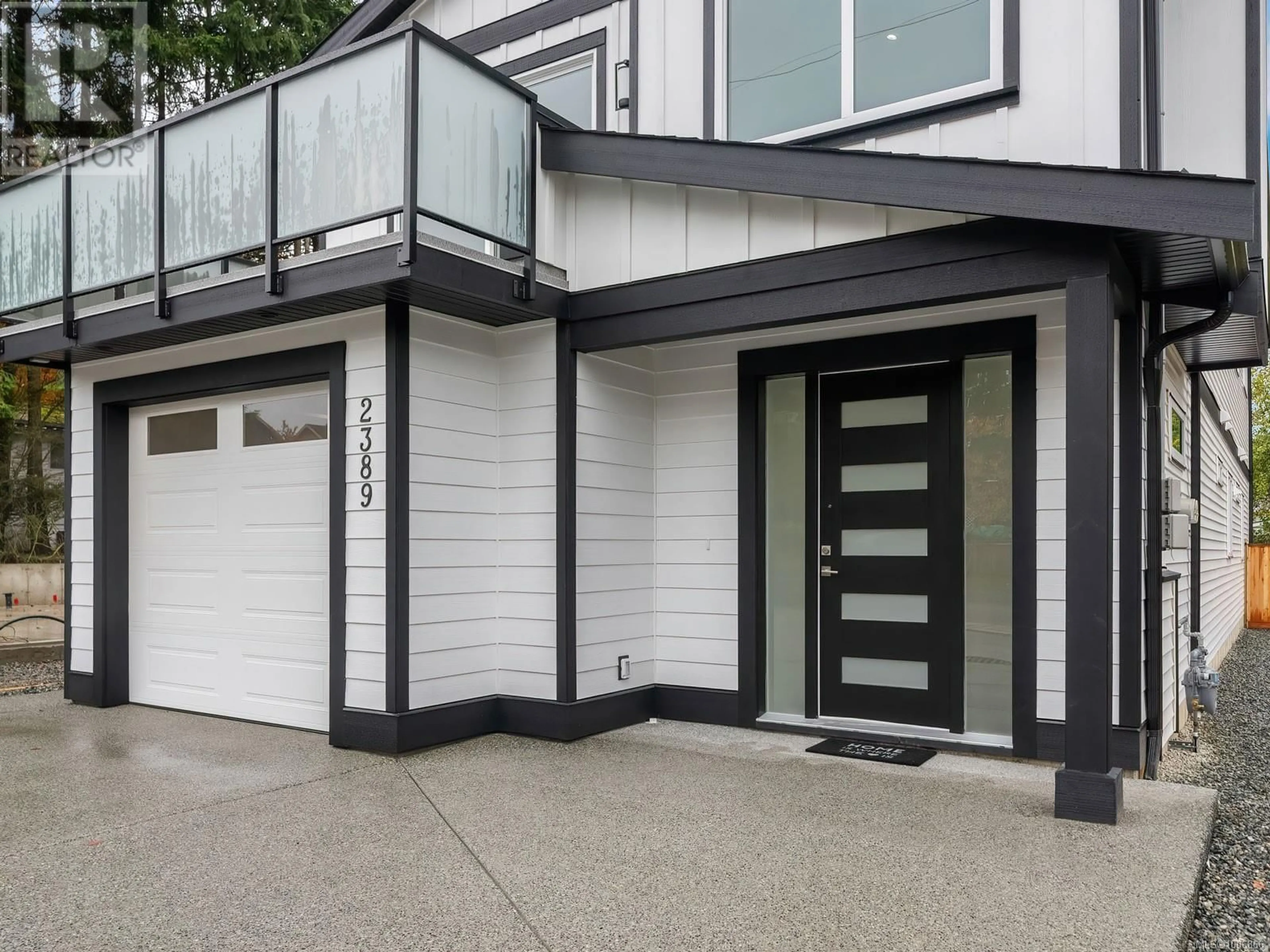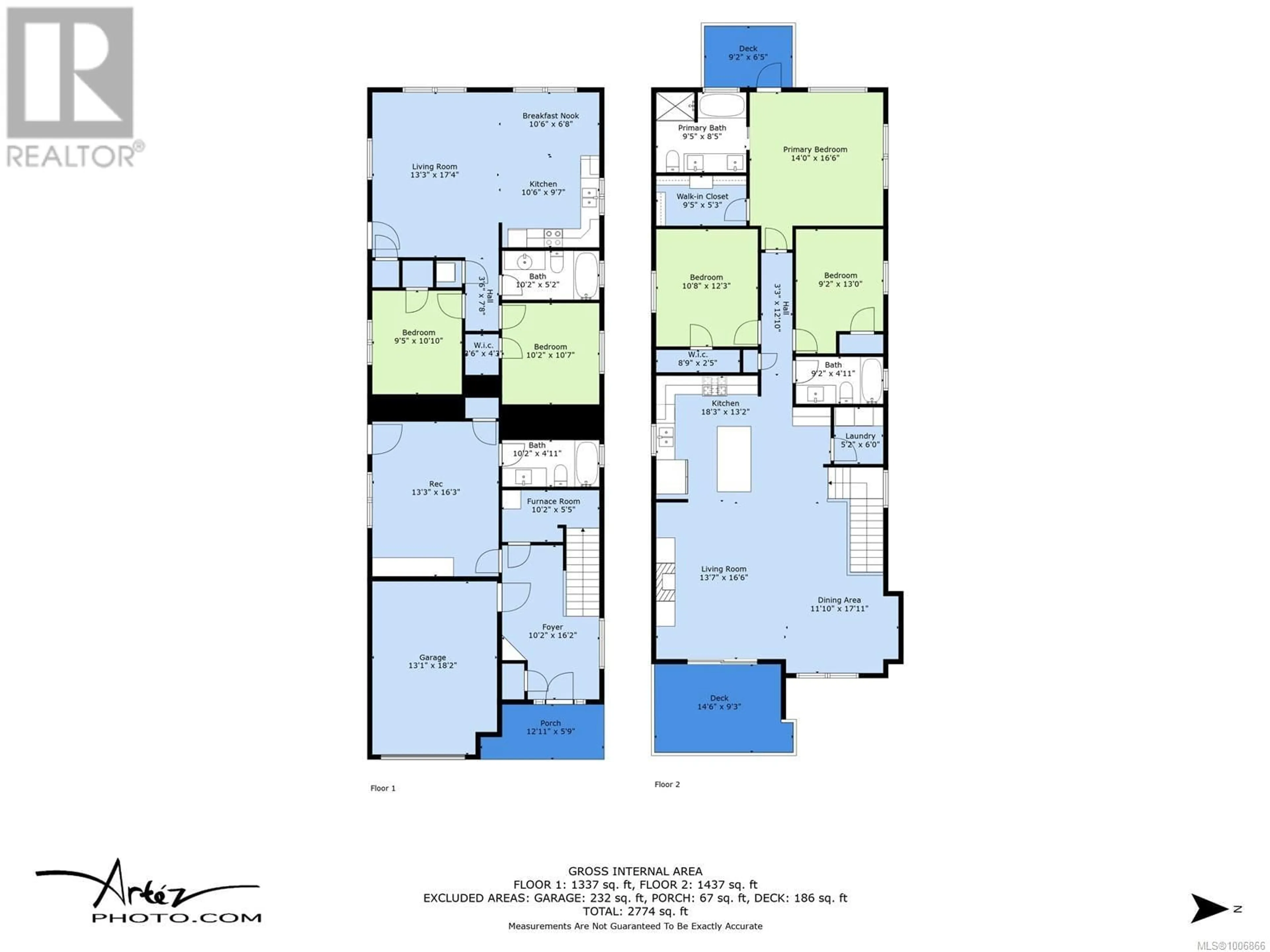2393 BARCLAY ROAD, Nanaimo, British Columbia V9T3J8
Contact us about this property
Highlights
Estimated valueThis is the price Wahi expects this property to sell for.
The calculation is powered by our Instant Home Value Estimate, which uses current market and property price trends to estimate your home’s value with a 90% accuracy rate.Not available
Price/Sqft$315/sqft
Monthly cost
Open Calculator
Description
**Under Construction**Brand new home in central Nanaimo, designed with a fresh concept for young families. This 2-story dwelling on a level lot offers 5 bdrm/4 full bth, including a 2bd legal suite. The main floor features a spacious great room connecting the dining/kitchen area, with a primary bd boasting a large walk-in closet, full ensuite, and raised high ceilings. A generous game room/office with ensuite and exterior access awaits on the lower floor, perfect for home stay or B&B. The 2-bd legal suite on the lower floor includes a full kitchen, laundry, and separate electrical meter. Quartz countertops and custom-made cabinets will enhance the main floor. Spec sheet details subject to change. Enjoy the 2-5-10 new home warranty. Price plus GST. Don't miss this opportunity! (id:39198)
Property Details
Interior
Features
Main level Floor
Bathroom
Ensuite
Bedroom
9'2 x 13Bedroom
12'3 x 10'8Exterior
Parking
Garage spaces -
Garage type -
Total parking spaces 4
Property History
 4
4



