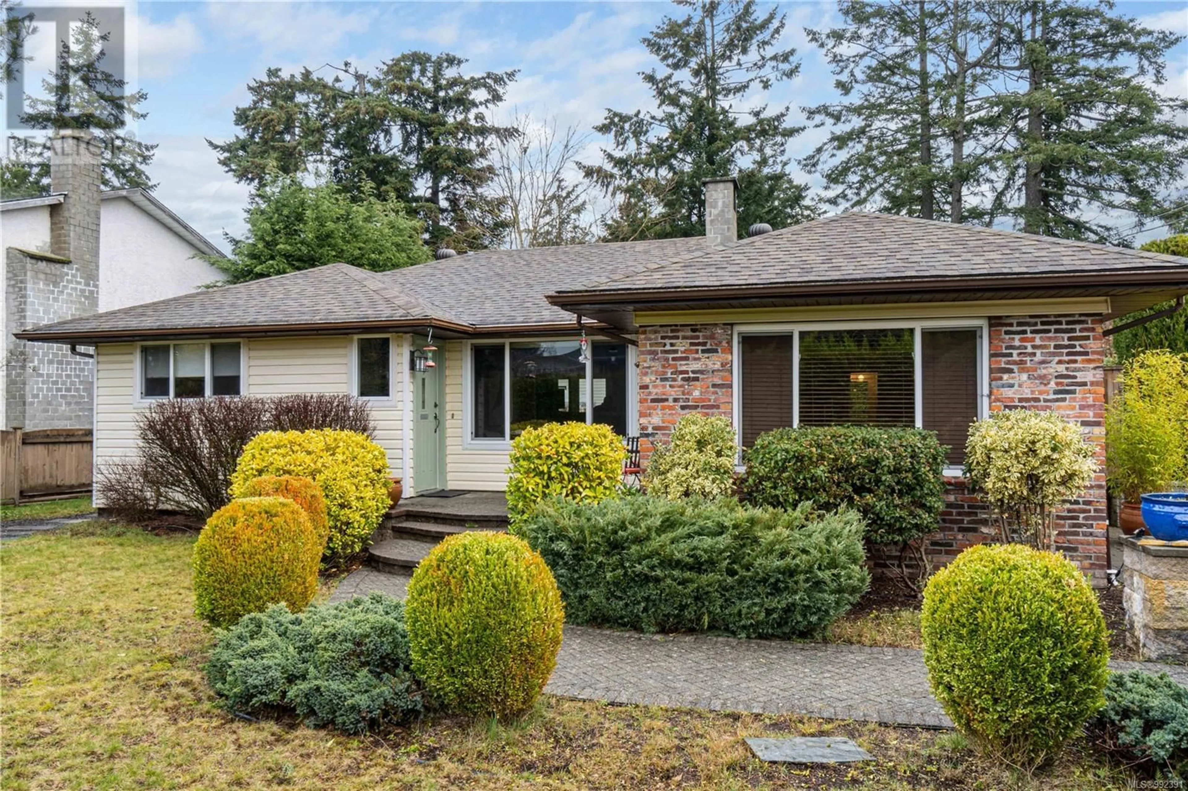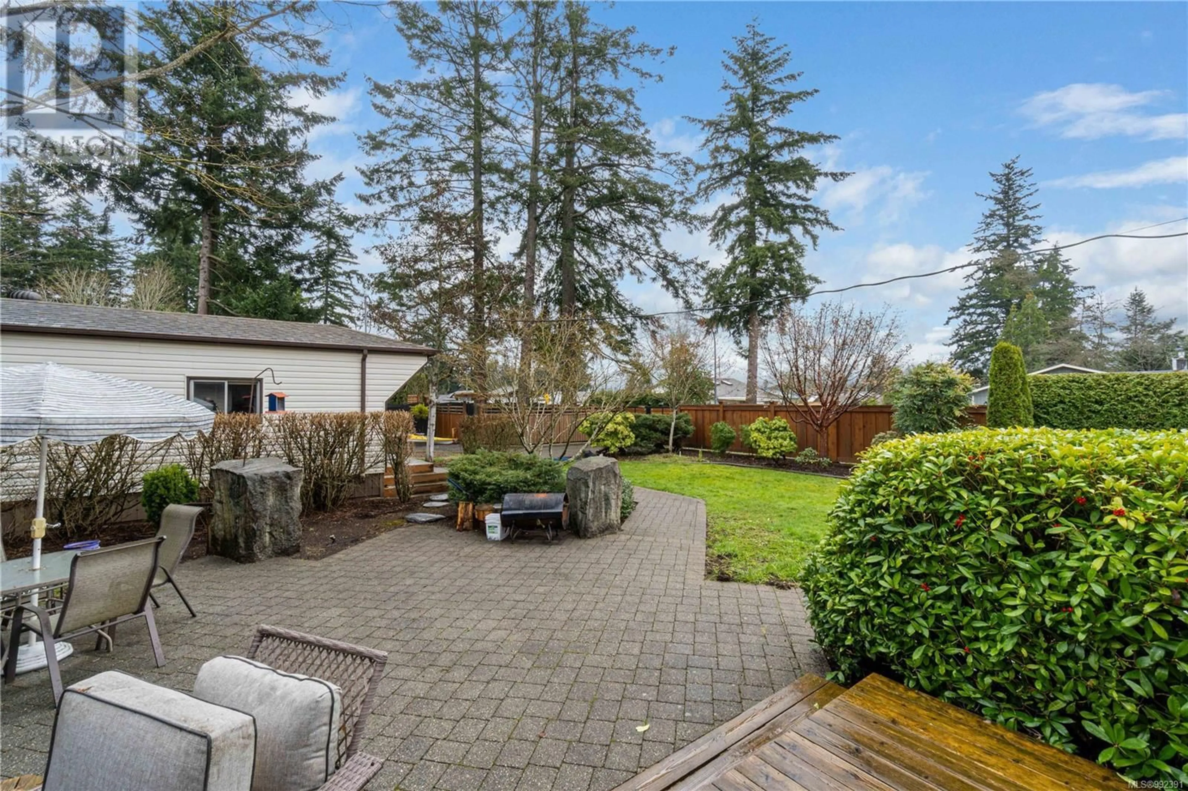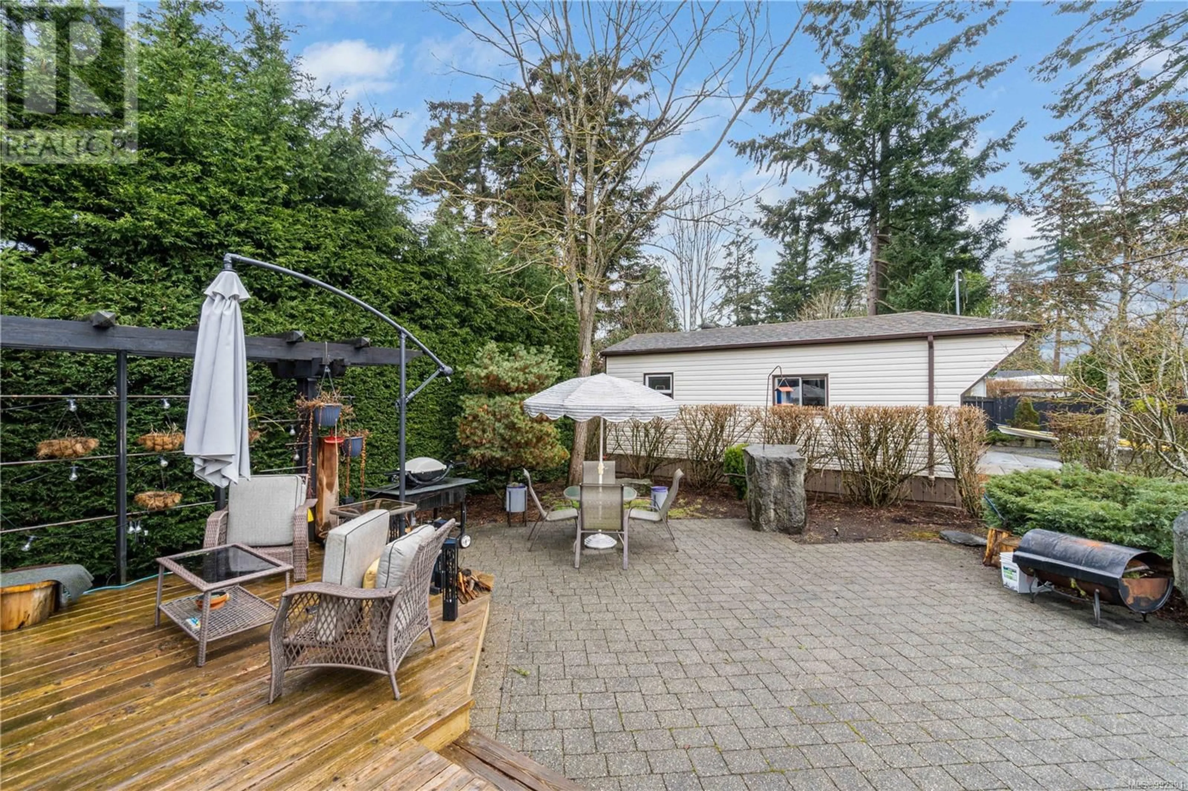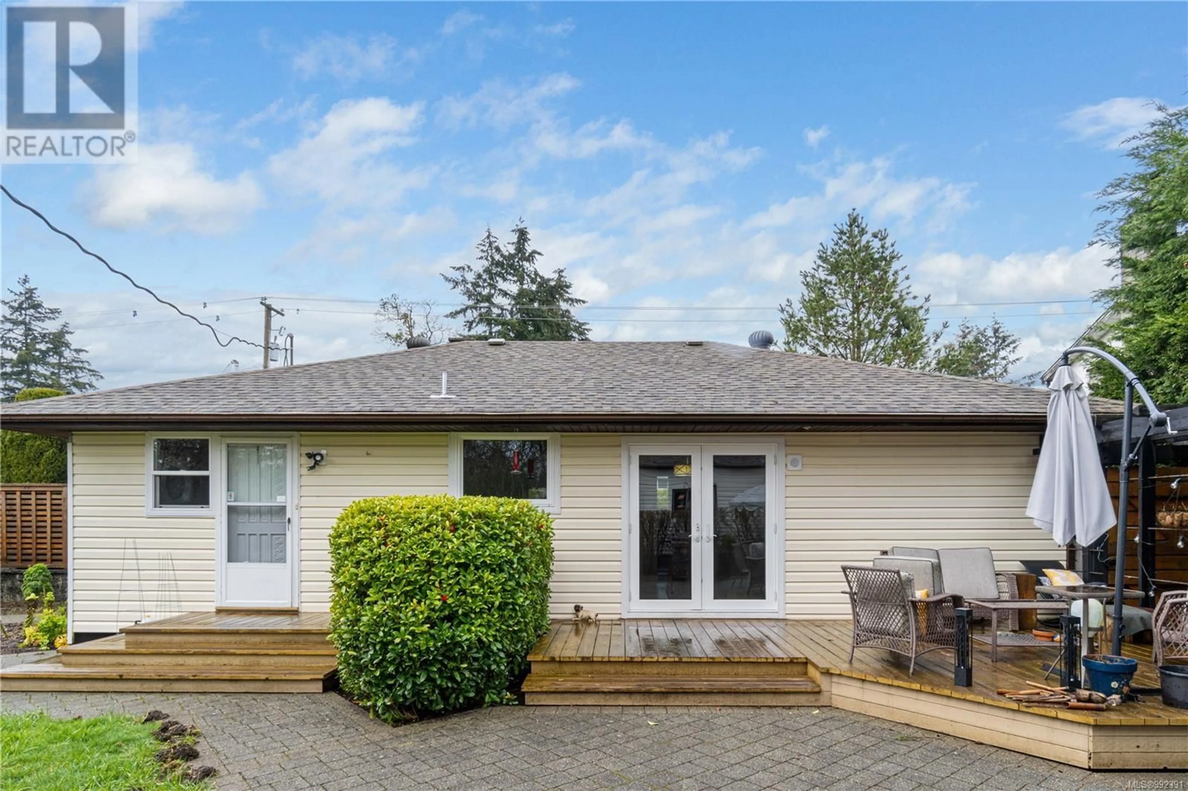2342 Pheasant Terr, Nanaimo, British Columbia V9T3P6
Contact us about this property
Highlights
Estimated ValueThis is the price Wahi expects this property to sell for.
The calculation is powered by our Instant Home Value Estimate, which uses current market and property price trends to estimate your home’s value with a 90% accuracy rate.Not available
Price/Sqft$653/sqft
Est. Mortgage$3,521/mo
Tax Amount ()-
Days On Market32 days
Description
Lots of updates have been done to this lovely rancher in Diver's Lake. Offering a bright and open great room with cozy gas fireplace. The hardwood floors almost extend throughout! There are 3 generous bedrooms and 2 full bathrooms plus a separate laundry/storage area. Natural gas heat and hot water complete the package. As soon as you walk in the front door your eyes are drawn to the spectacular back yard area that has been extensively landscaped with decks and patios. Fully fenced and on a corner lot for easy access. There are 2 workshops for the handy guy or gal. There is loads of parking too on this flat 12000 sq. ft. property. Thus the options are endless. Carriage house? Subdivision? Plus there is a great kiddy park just down the road. A perfect package for the first time buyer or retiree. (id:39198)
Property Details
Interior
Features
Main level Floor
Laundry room
measurements not available x 8 ftEnsuite
Primary Bedroom
11'7 x 10'6Bedroom
10'2 x 10'2Exterior
Parking
Garage spaces 1
Garage type Stall
Other parking spaces 0
Total parking spaces 1
Property History
 58
58




