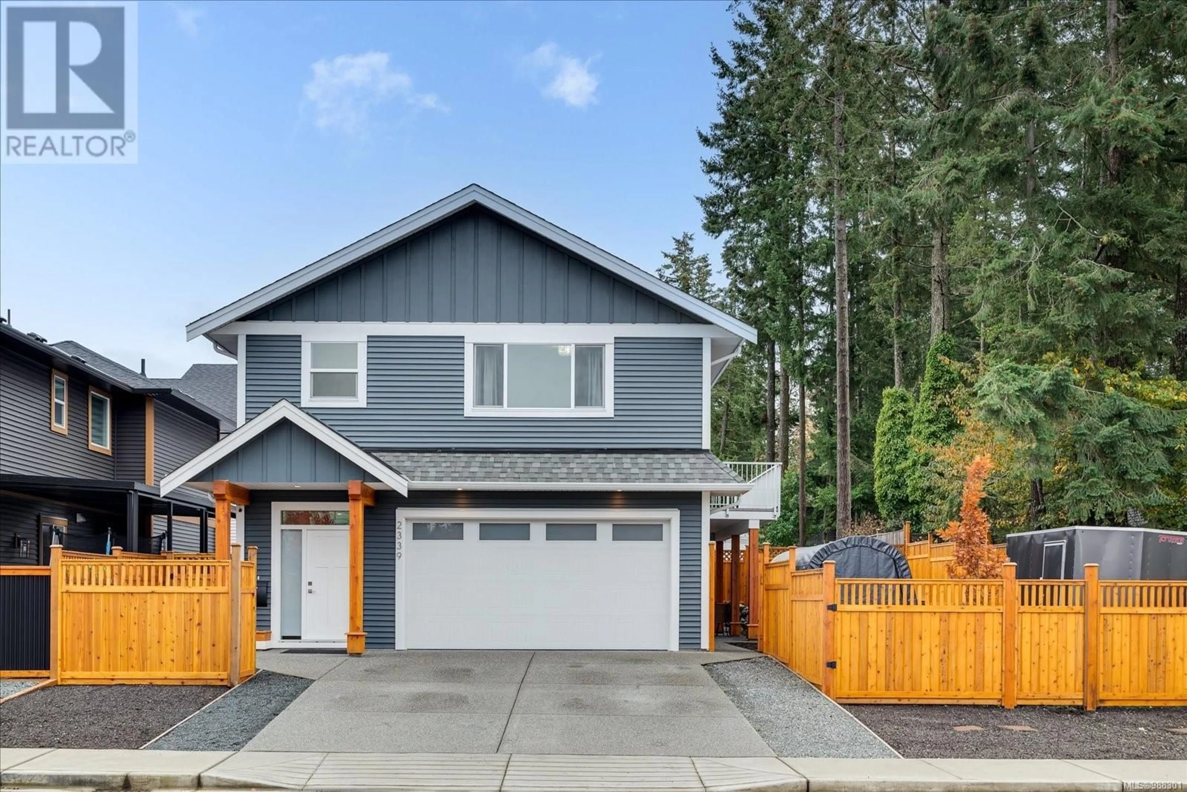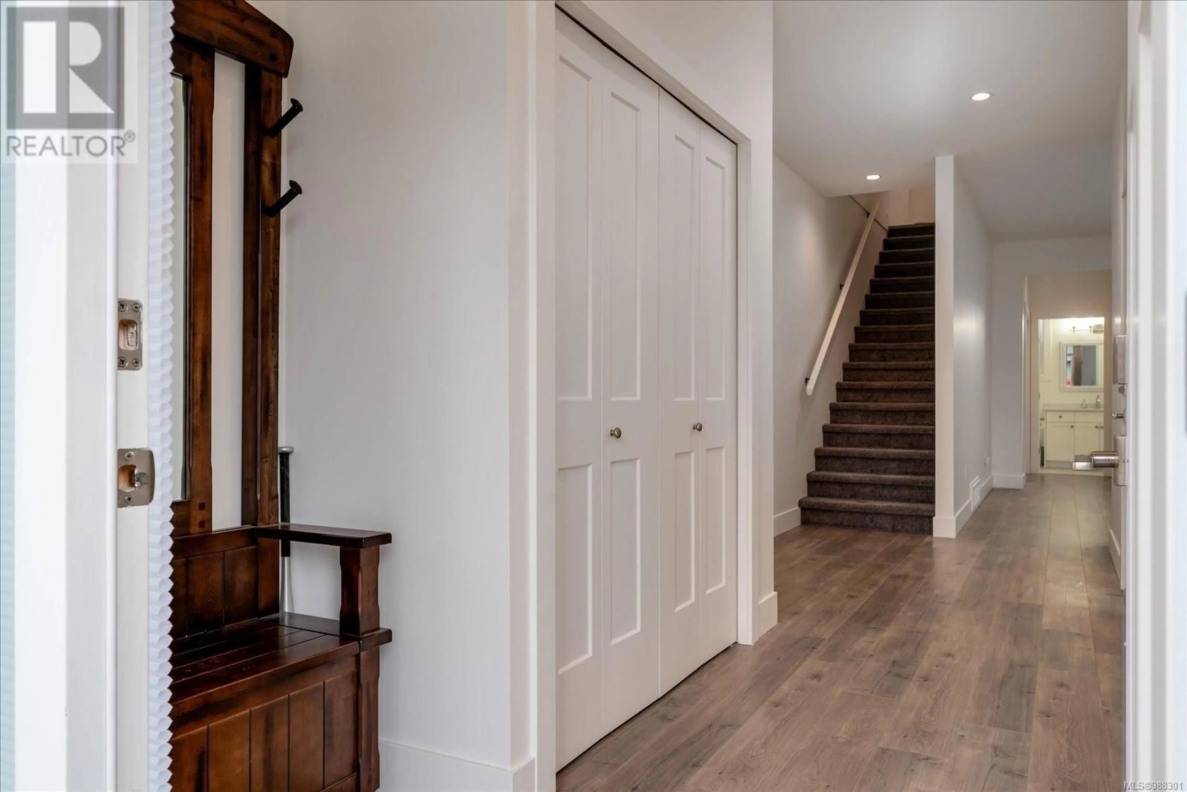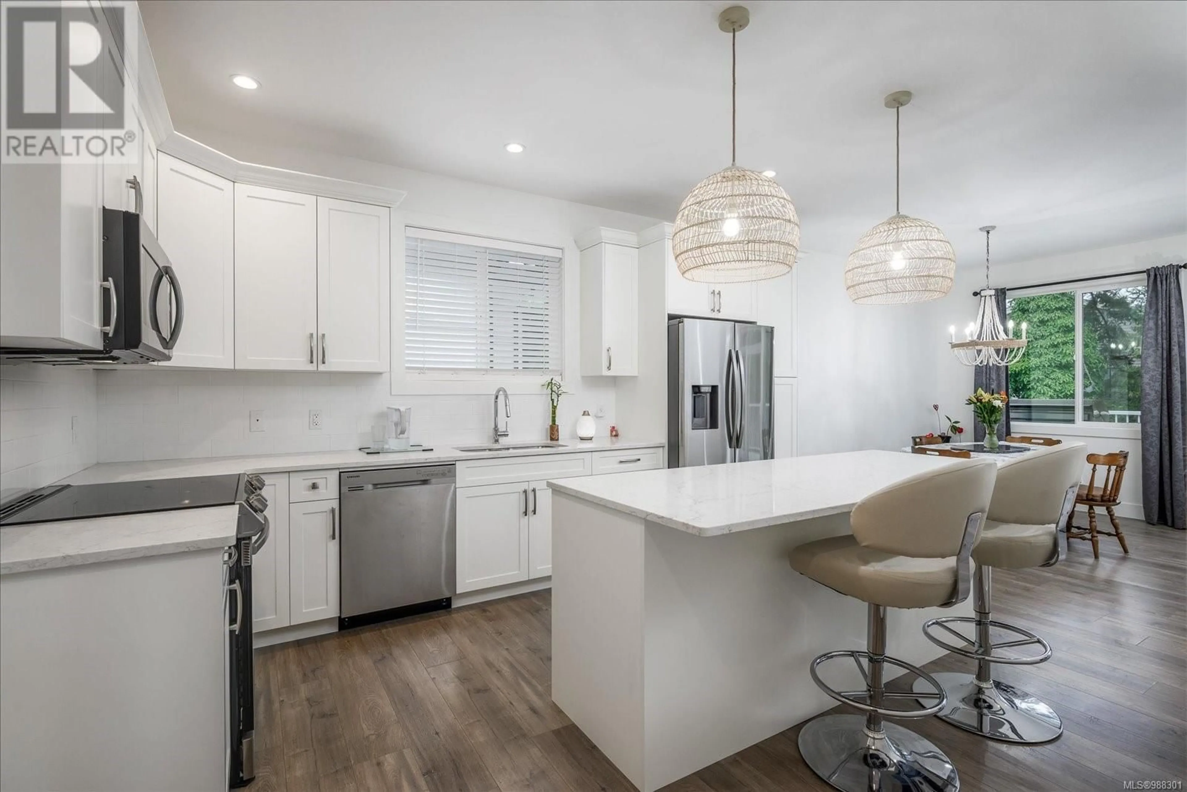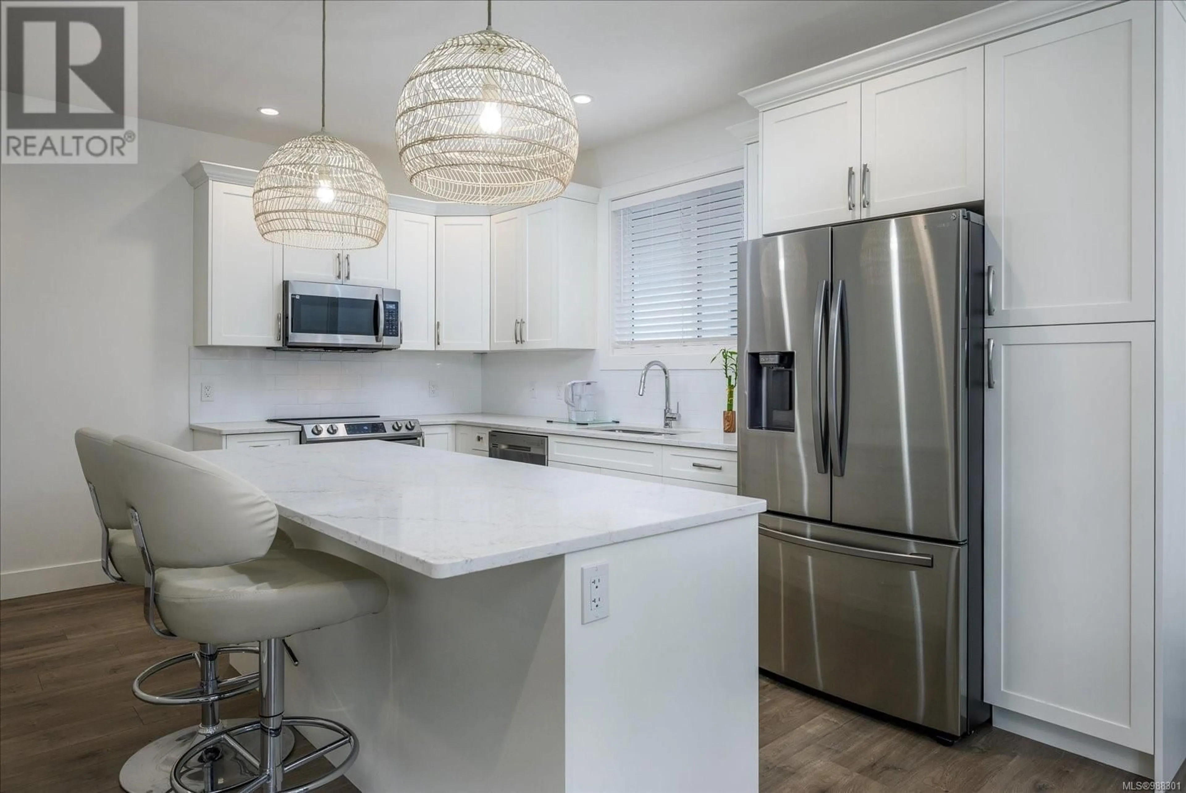2339 YORK CRESCENT, Nanaimo, British Columbia V9T4N6
Contact us about this property
Highlights
Estimated ValueThis is the price Wahi expects this property to sell for.
The calculation is powered by our Instant Home Value Estimate, which uses current market and property price trends to estimate your home’s value with a 90% accuracy rate.Not available
Price/Sqft$398/sqft
Est. Mortgage$3,650/mo
Tax Amount ()$5,229/yr
Days On Market1 day
Description
Like-New Home – This stunning 2,133 sq. ft. 4-bedroom, 3-bathroom home in the sought-after Diver Lake area offers modern living at its finest. Designed with a bright, open-concept layout, the main level boasts 9 ft. ceilings, an abundance of windows, and a spacious living room with a gas fireplace. The dining area flows seamlessly to a large deck, creating the perfect outdoor retreat. The gourmet kitchen is a chef’s dream, featuring stainless steel appliances, granite countertops, a generous island, tiled backsplash, and soft-close cabinetry—all designed for style and functionality. Also on this level, you'll find the primary suite with a walk-in closet and private 3-piece ensuite, two additional bedrooms, a 4-piece main bathroom, and a convenient laundry area. Downstairs, the versatile lower level offers a huge family room with access to a covered patio, a fourth bedroom, and another 4-piece bathroom, making it ideal for guests, teens, or extended family. This thoughtfully designed home is in a prime central location, close to shopping, parks, walking trails, restaurants, coffee shops, recreation facilities, transit, and all the amenities Nanaimo has to offer. Don't miss this incredible opportunity—schedule your showing today! (id:39198)
Property Details
Interior
Features
Lower level Floor
Entrance
19'11 x 6'11Bathroom
Bedroom
11'11 x 16'5Family room
13'3 x 22'10Exterior
Parking
Garage spaces -
Garage type -
Total parking spaces 4
Condo Details
Inclusions
Property History
 23
23



