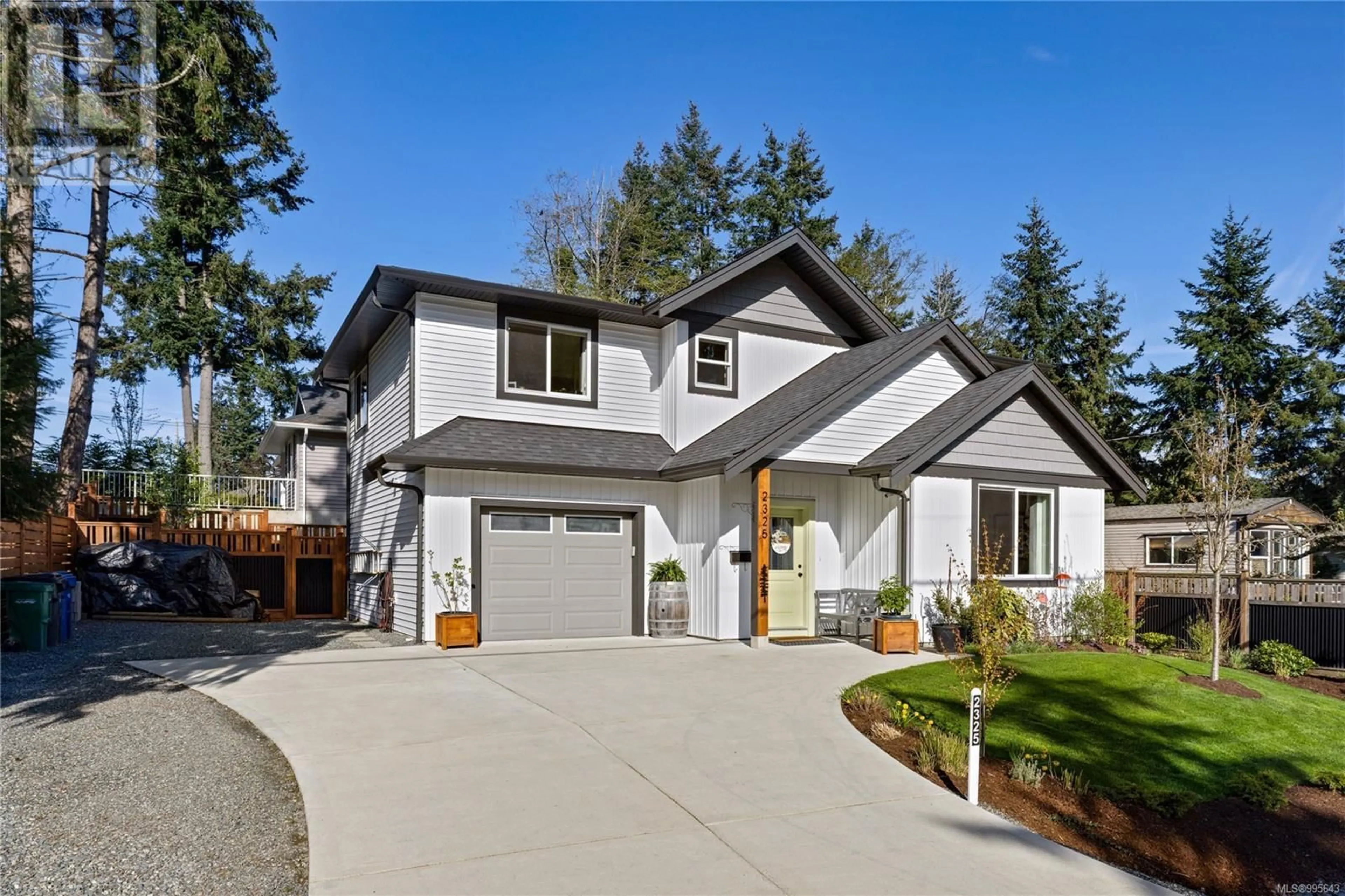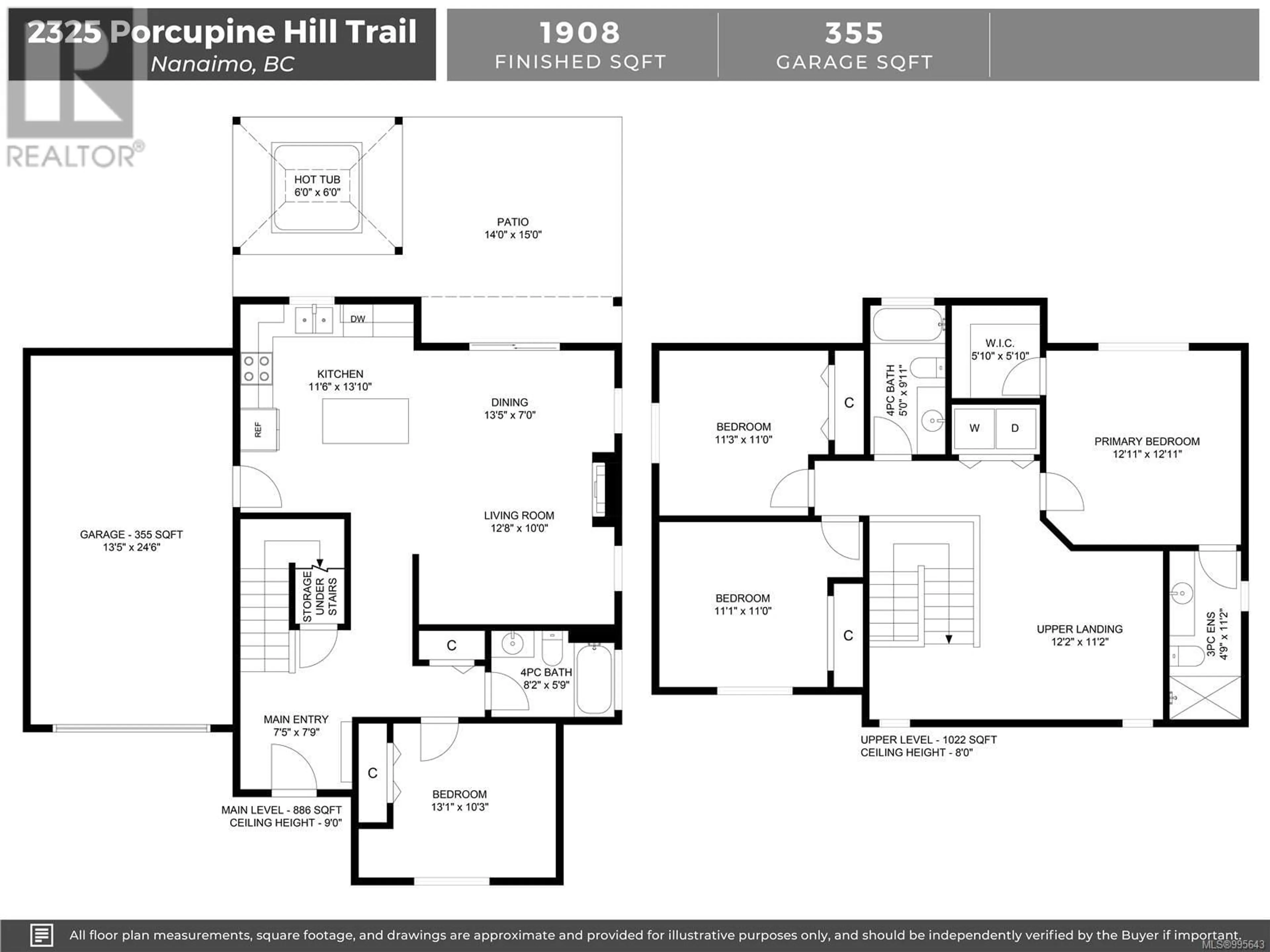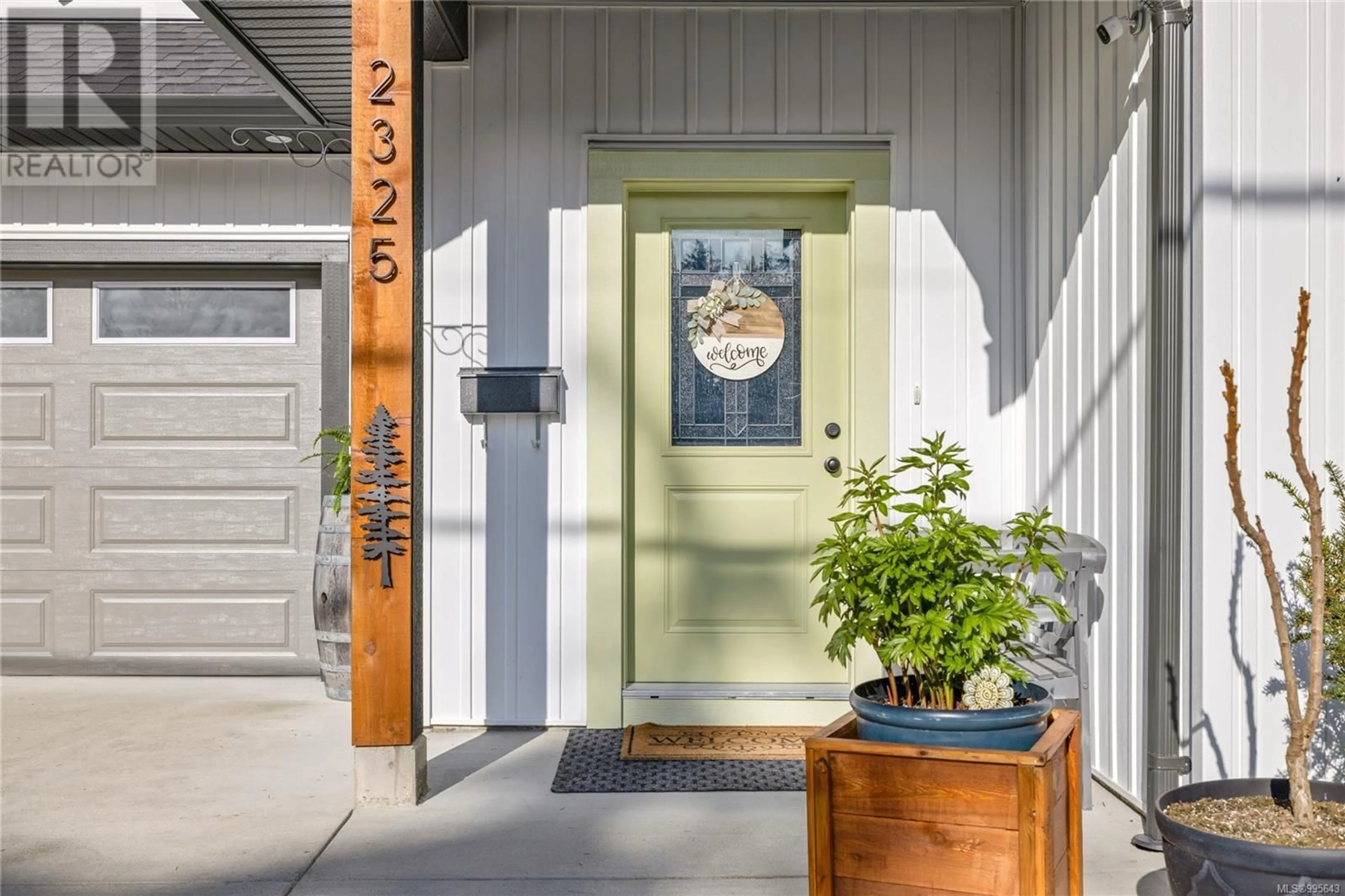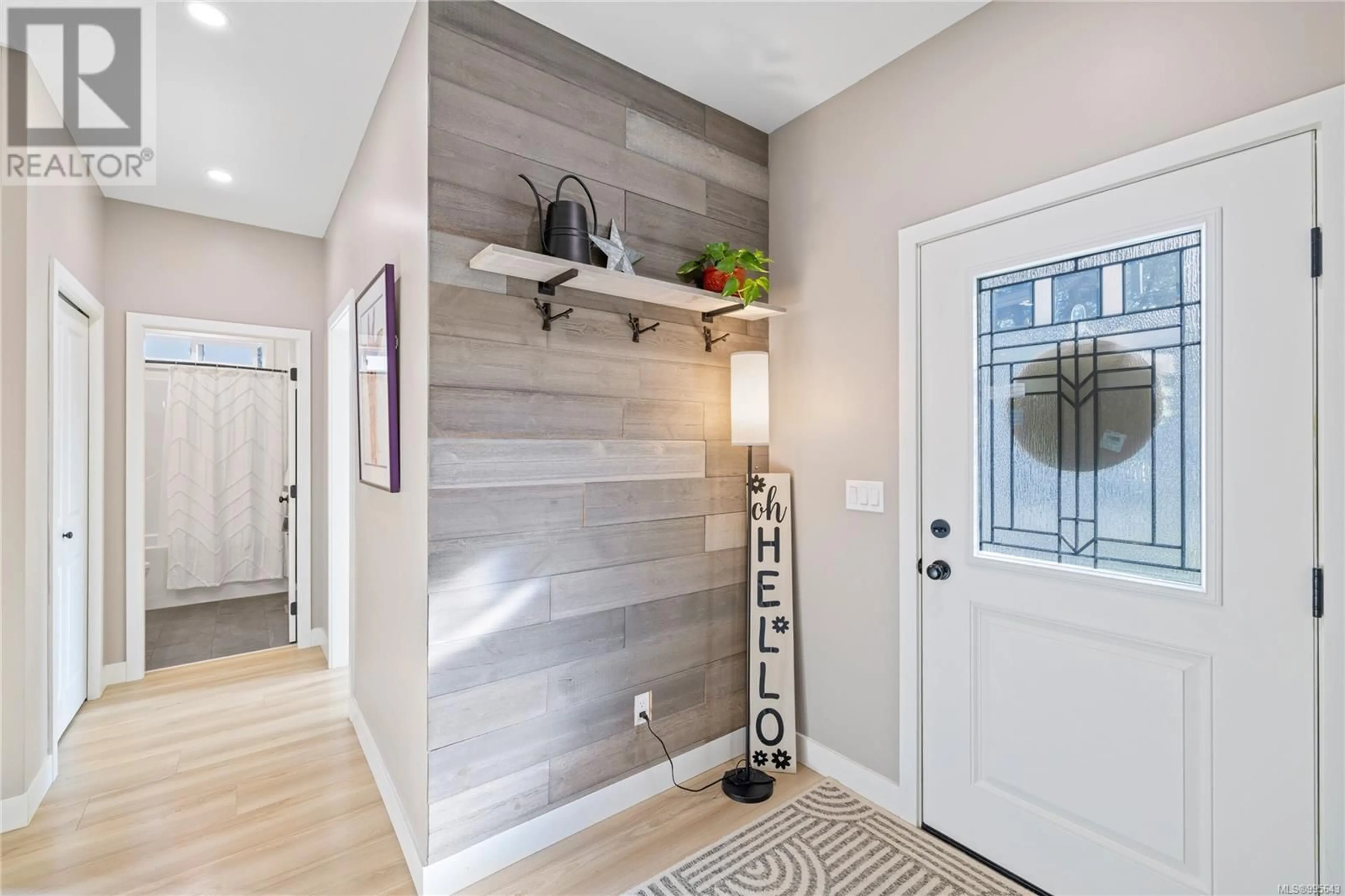2325 PORCUPINE HILL TRAIL, Nanaimo, British Columbia V9T3P8
Contact us about this property
Highlights
Estimated ValueThis is the price Wahi expects this property to sell for.
The calculation is powered by our Instant Home Value Estimate, which uses current market and property price trends to estimate your home’s value with a 90% accuracy rate.Not available
Price/Sqft$375/sqft
Est. Mortgage$3,650/mo
Tax Amount ()$3,599/yr
Days On Market2 days
Description
This beautiful home in the heart of Diver Lake offers quality finishes, thoughtful upgrades & smart design across 1,900 sqft of living space. With 4 bedrooms & 3 bathrooms, it's ideal for families or those needing flexible space. The main-level entry layout features 9' ceilings, wide-plank laminate flooring, a cozy gas fireplace & an open-concept kitchen with quartz countertops, soft-close shaker cabinetry, a large island, under-cabinet lighting & a tile backsplash. Upstairs, you'll find the spacious primary suite with a custom walk-in closet & a modern ensuite featuring quartz counters, tiled shower walls, a rain head with handheld wand & a clear glass door. Two additional bedrooms & a full bathroom are also located on the upper floor, along with a large bonus room,perfect as a playroom, TV room, home office or extra family space. The fourth bedroom & another full bathroom are on the main level, ideal for guests or a private work space. The fully fenced, low-maintenance yard has been upgraded with new fencing & gates, landscaped front & side yards, and low-maintenance rock in the backyard. An expanded concrete patio pad creates a perfect entertaining space, complete with a hot tub & gazebo overhead—ideal for relaxing year-round. Additional features include hot water on demand with recirc line, air conditioning, fresh interior paint, blackout blinds in bedrooms & electric blinds in the main living areas. Located on a quiet street near parks, trails, schools & shopping. Balance of the 2/5/10 home warranty in place, move-in ready & packed with extra value. (id:39198)
Property Details
Interior
Features
Main level Floor
Entrance
7'9 x 7'5Dining room
7'0 x 13'5Living room
10'0 x 12'8Kitchen
13'10 x 11'6Exterior
Parking
Garage spaces -
Garage type -
Total parking spaces 3
Condo Details
Inclusions
Property History
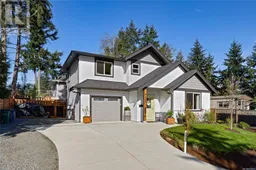 48
48
