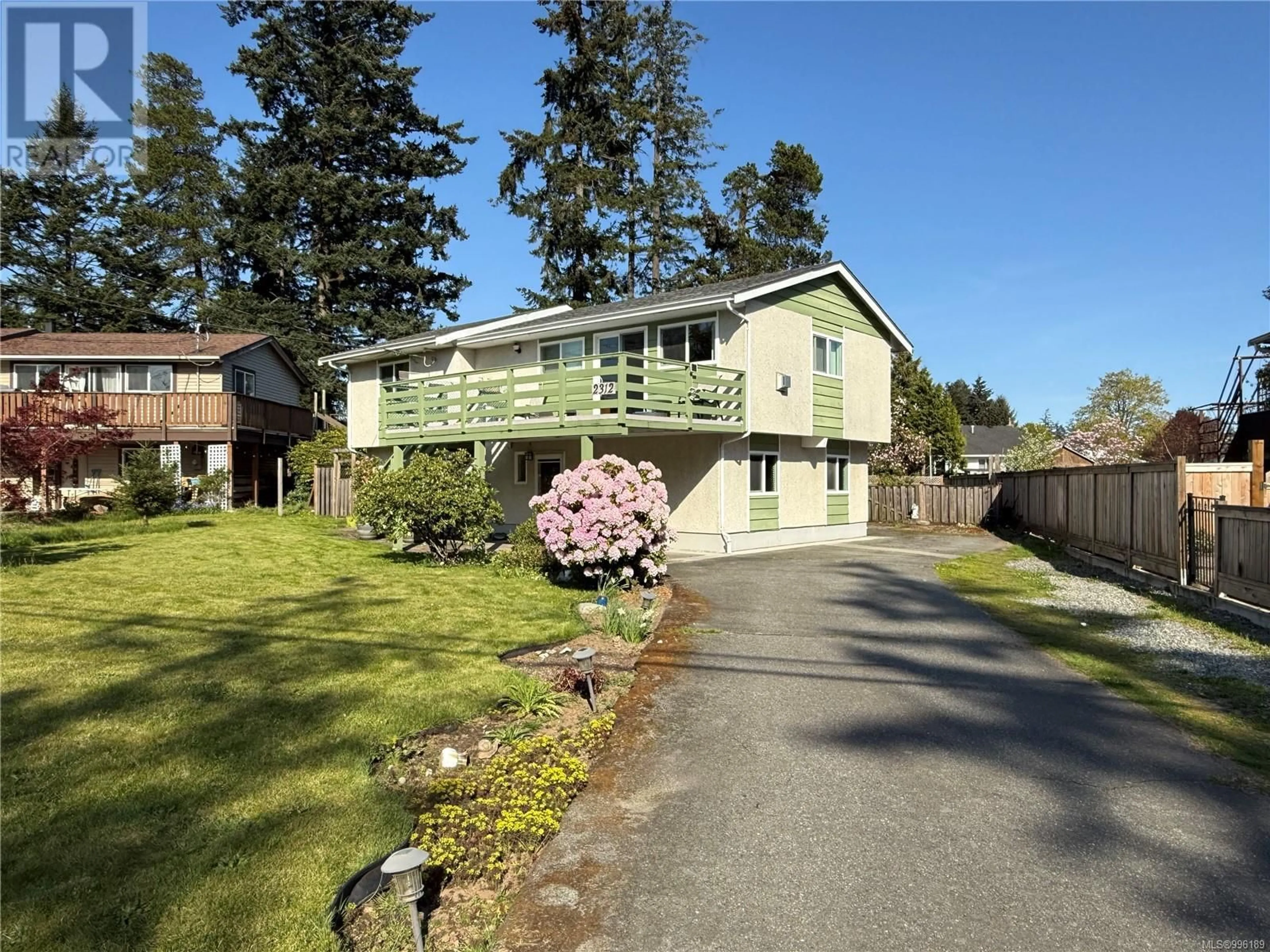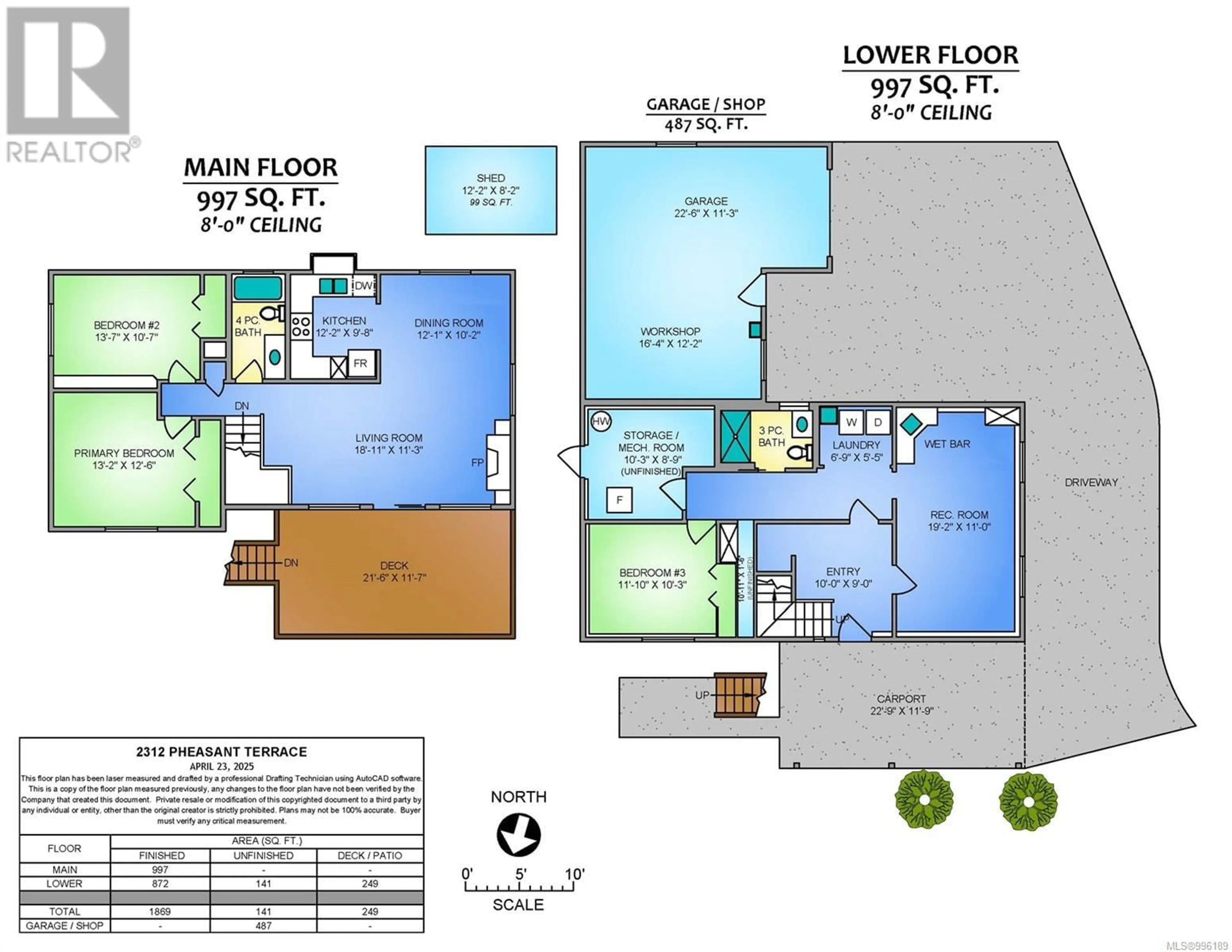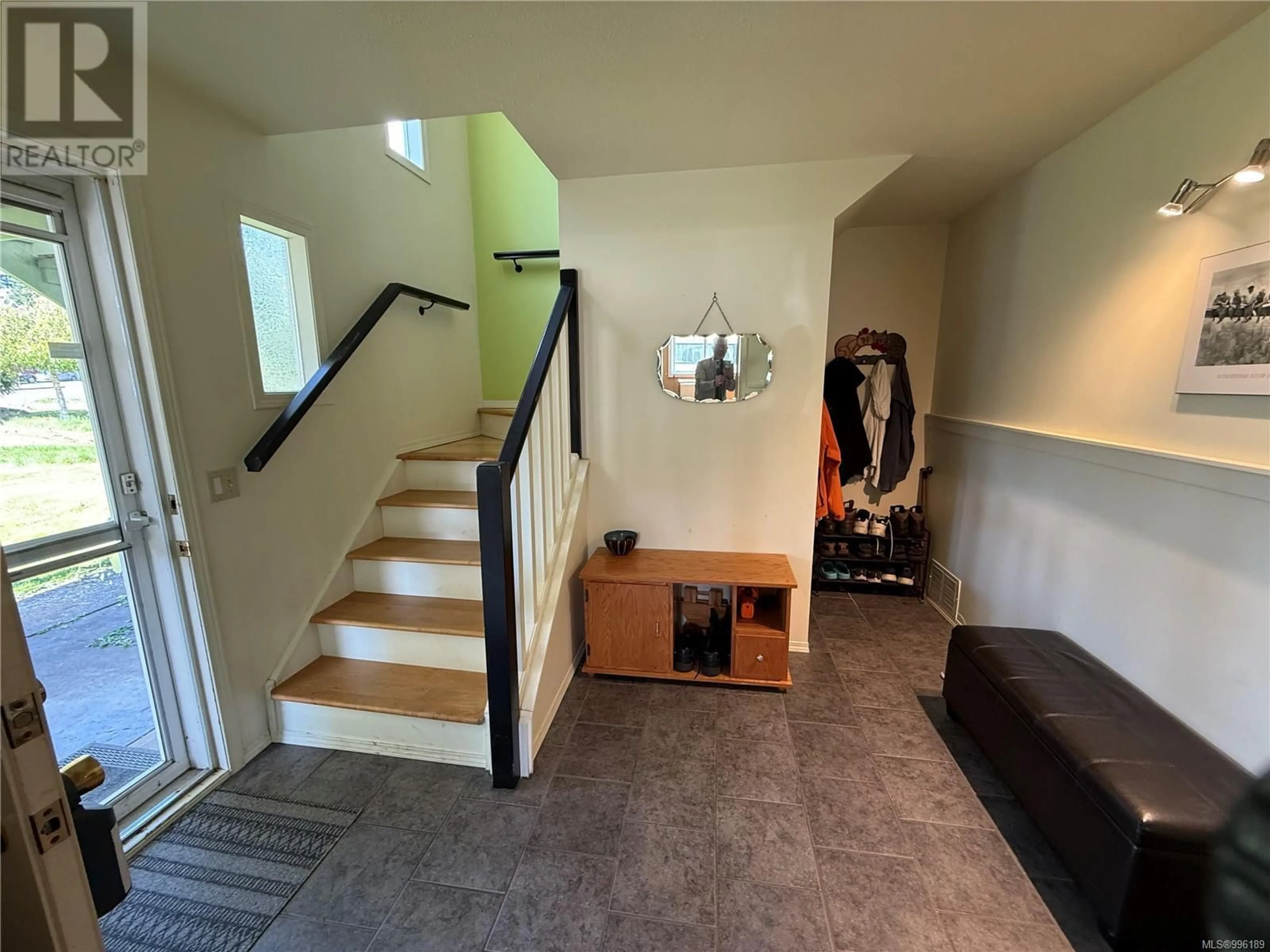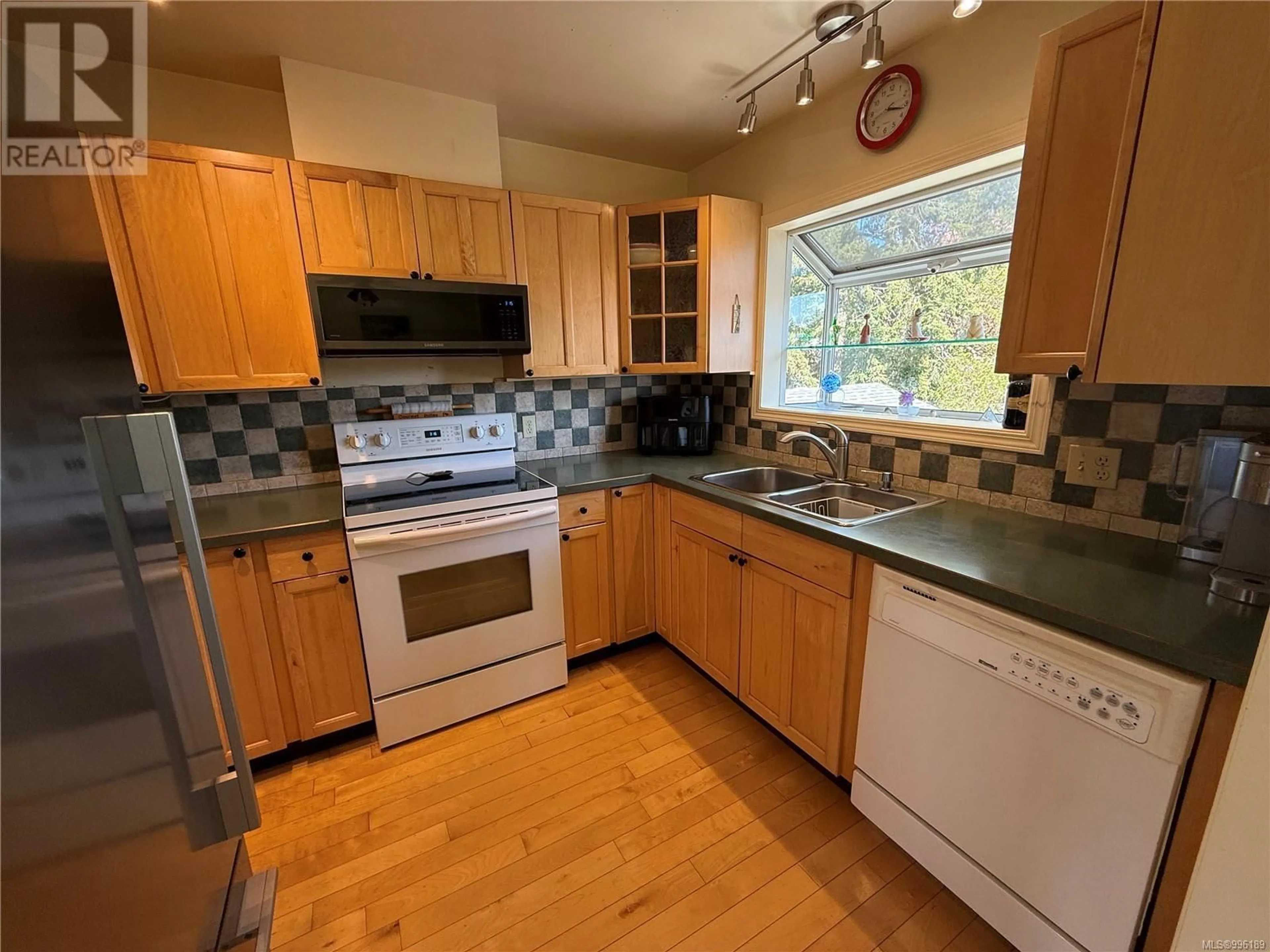2312 PHEASANT TERRACE, Nanaimo, British Columbia V9T3P4
Contact us about this property
Highlights
Estimated ValueThis is the price Wahi expects this property to sell for.
The calculation is powered by our Instant Home Value Estimate, which uses current market and property price trends to estimate your home’s value with a 90% accuracy rate.Not available
Price/Sqft$290/sqft
Est. Mortgage$3,111/mo
Tax Amount ()$4,478/yr
Days On Market55 days
Description
What a great home this is ! ...complete with DRIVE-IN WORKSHOP. In the popular Diver's Lake area with numerous upgrades this spotless home is certainly move in ready & potentially suiteable. Updated kitchen, updated bathrooms, replacement windows, new high efficiency furnace with TRANE air conditioning, Maple hardwood & Cork flooring & even new perimeter drains. Spacious foyer, comfortable family room with wet bar, Heated floors in lower bathroom with oversized walk-in shower, oodles of ceiling fans gas fireplace & a nice 21ft deck positioned for the afternoon sun. All this on a spacious 11,000+ sqft lot (all fenced at rear) with an almost 500 sqft drive in workshop, raised garden beds, excellent RV parking & 12ft garden shed. If you like to wrench on cars, work with wood or grow your own produce this one makes it easy for you .. its all here & centrally located for easy access to shopping, transportation routes and City parks. (id:39198)
Property Details
Interior
Features
Other Floor
Workshop
12'2 x 16'4Exterior
Parking
Garage spaces -
Garage type -
Total parking spaces 4
Property History
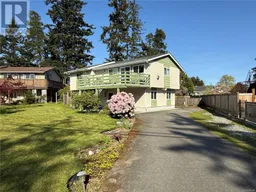 60
60
