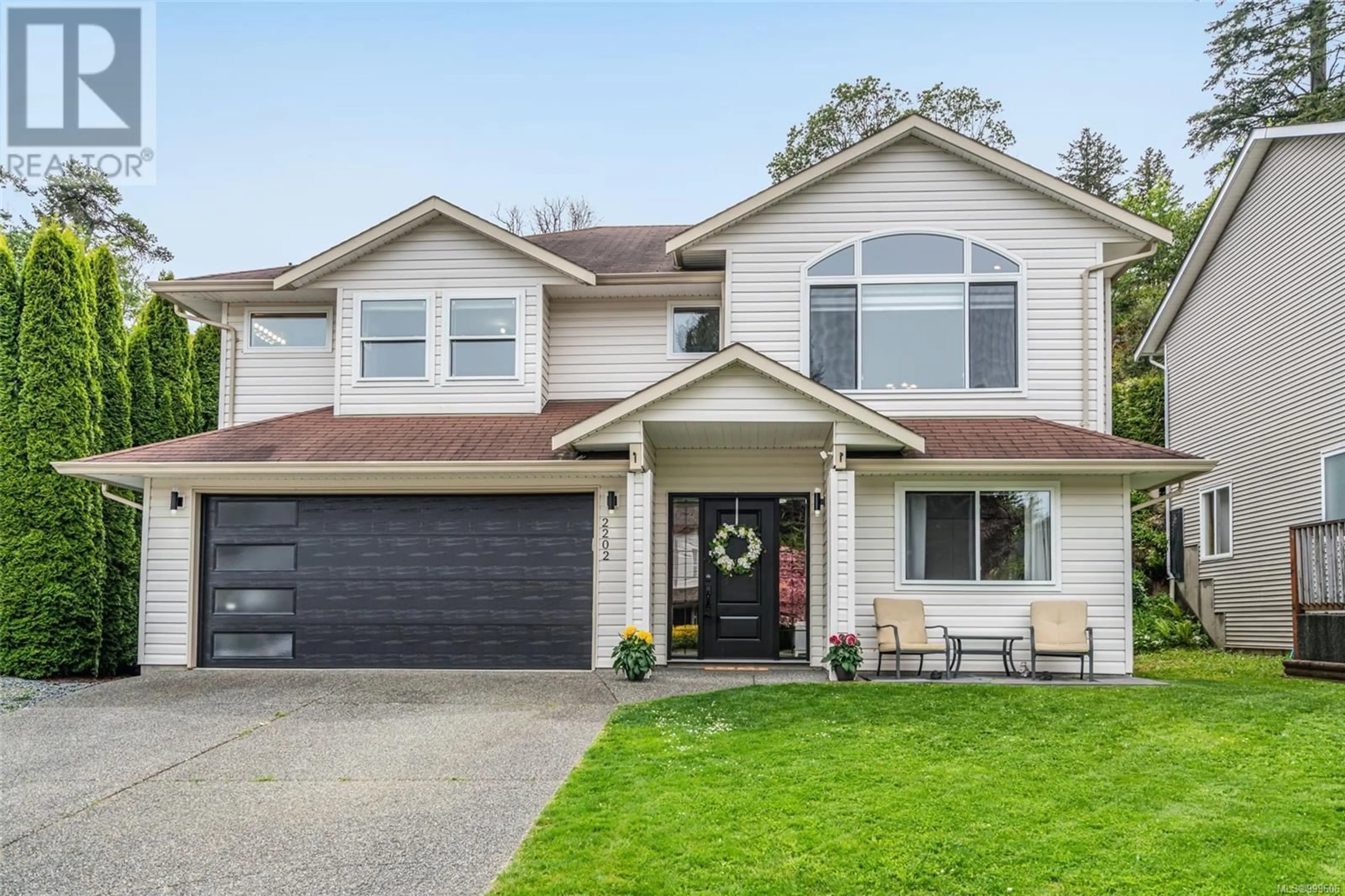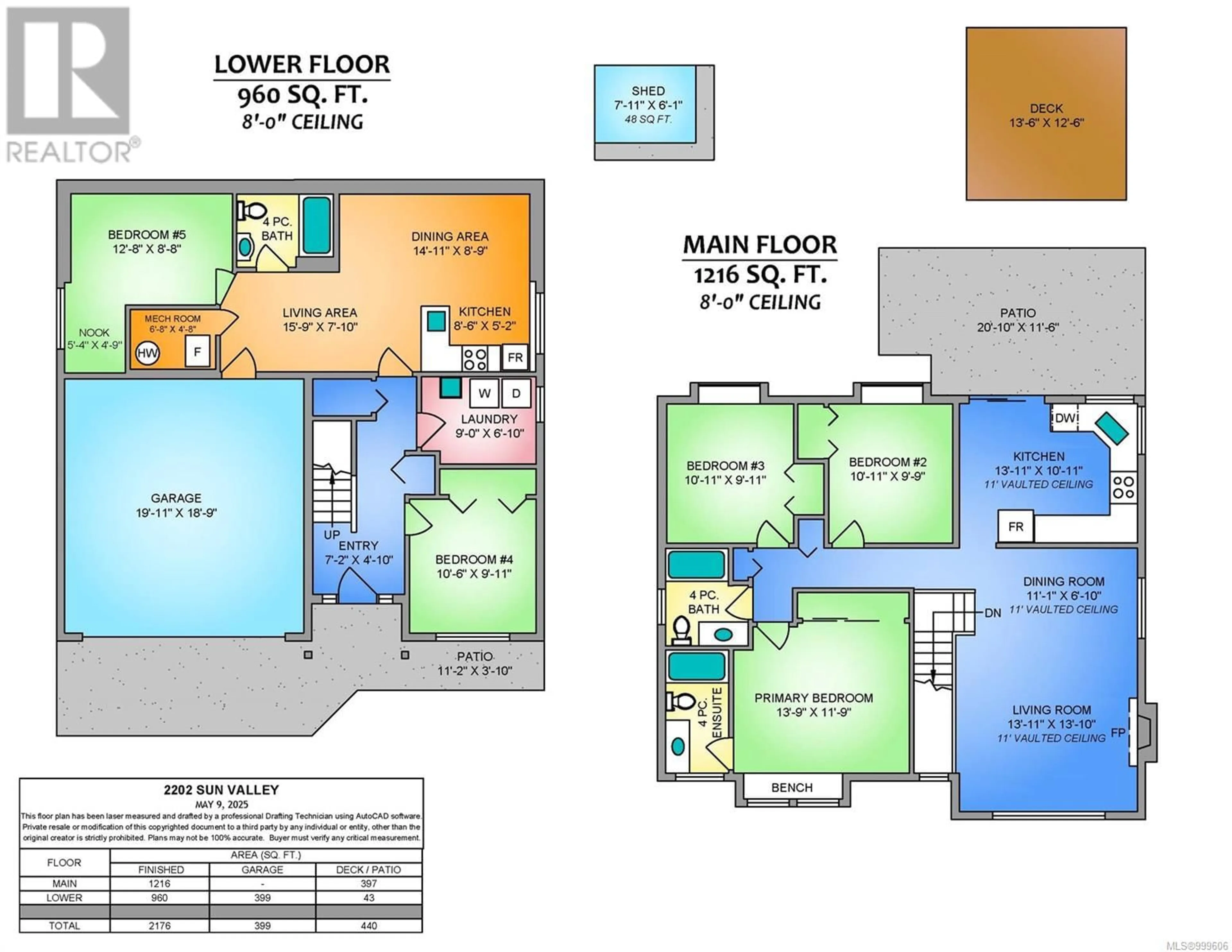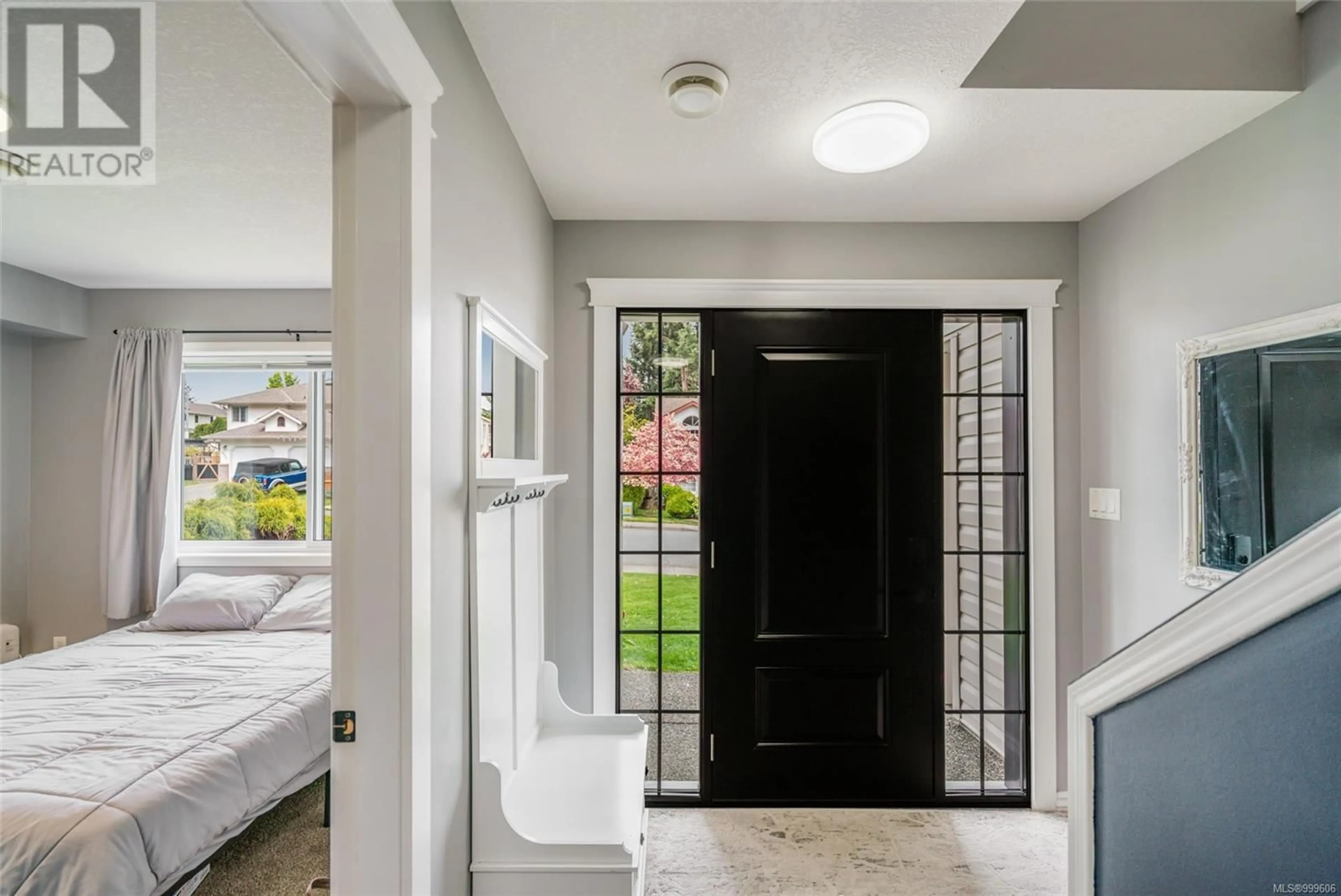2202 SUN VALLEY DRIVE, Nanaimo, British Columbia V9T6E8
Contact us about this property
Highlights
Estimated ValueThis is the price Wahi expects this property to sell for.
The calculation is powered by our Instant Home Value Estimate, which uses current market and property price trends to estimate your home’s value with a 90% accuracy rate.Not available
Price/Sqft$322/sqft
Est. Mortgage$3,564/mo
Tax Amount ()$4,850/yr
Days On Market12 days
Description
Welcome to this bright and spacious 5 bed, 3 bath family home in sought-after Diver Lake. Located on a quiet street in a family-friendly neighbourhood just steps from the Elementary school, shopping, and amenities, this home offers outstanding value. You'll love the vaulted ceilings in the living room, updated windows and doors, and the efficient heat pump for year-round comfort. The layout is perfect for families, with 3 bedrooms up and a flexible lower level offering 2 additional bedrooms—one within a functional 1-bedroom unauthorized in-law suite, ideal for extended family, guests, or a student. The fully fenced, beautifully landscaped backyard backs onto forest for exceptional privacy and a peaceful setting. Bright, welcoming, and move-in ready—this is a home you won’t want to miss! (id:39198)
Property Details
Interior
Features
Main level Floor
Ensuite
Kitchen
10'11 x 13'11Dining room
6'10 x 11'1Bathroom
Exterior
Parking
Garage spaces -
Garage type -
Total parking spaces 4
Property History
 46
46




