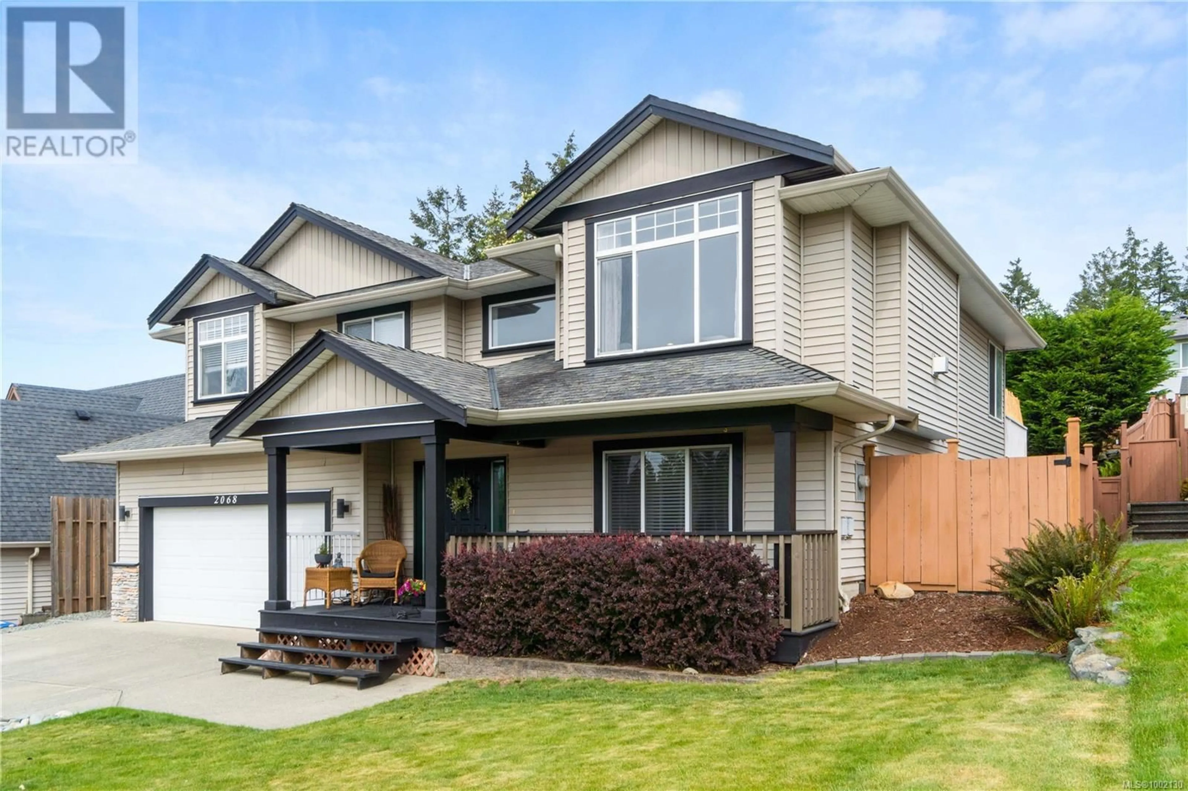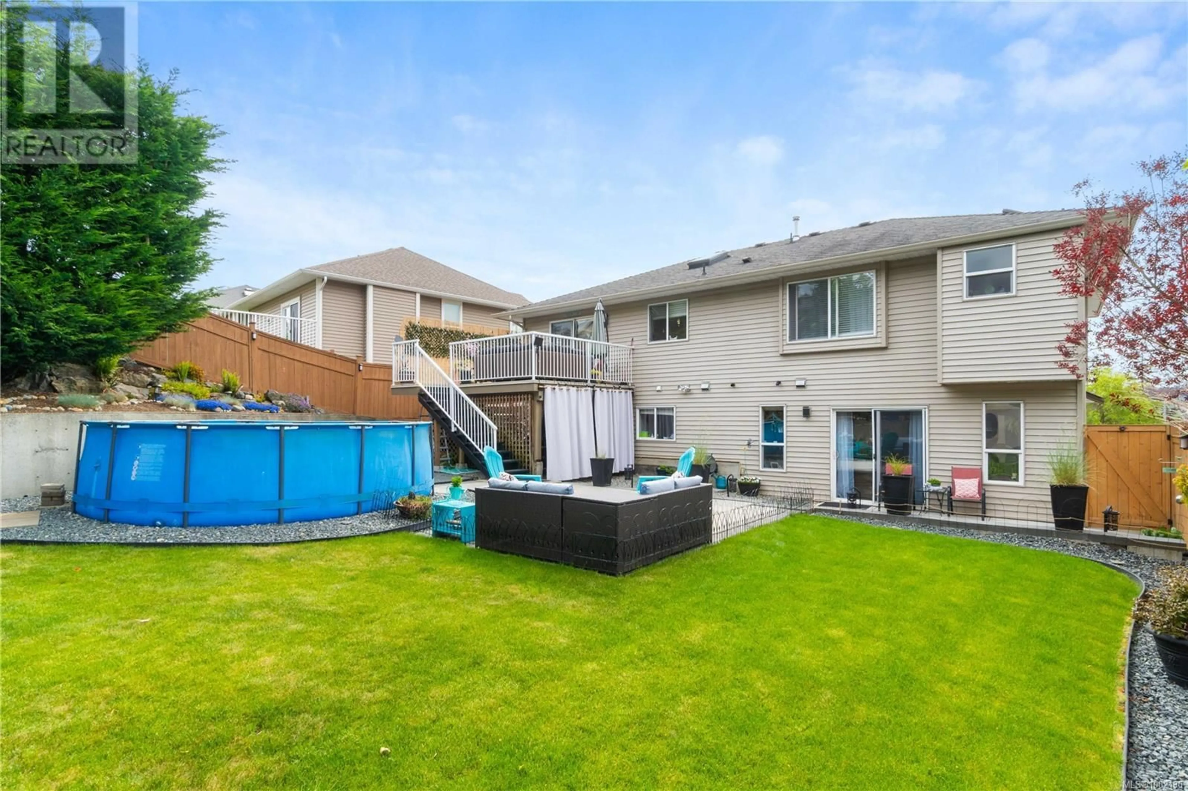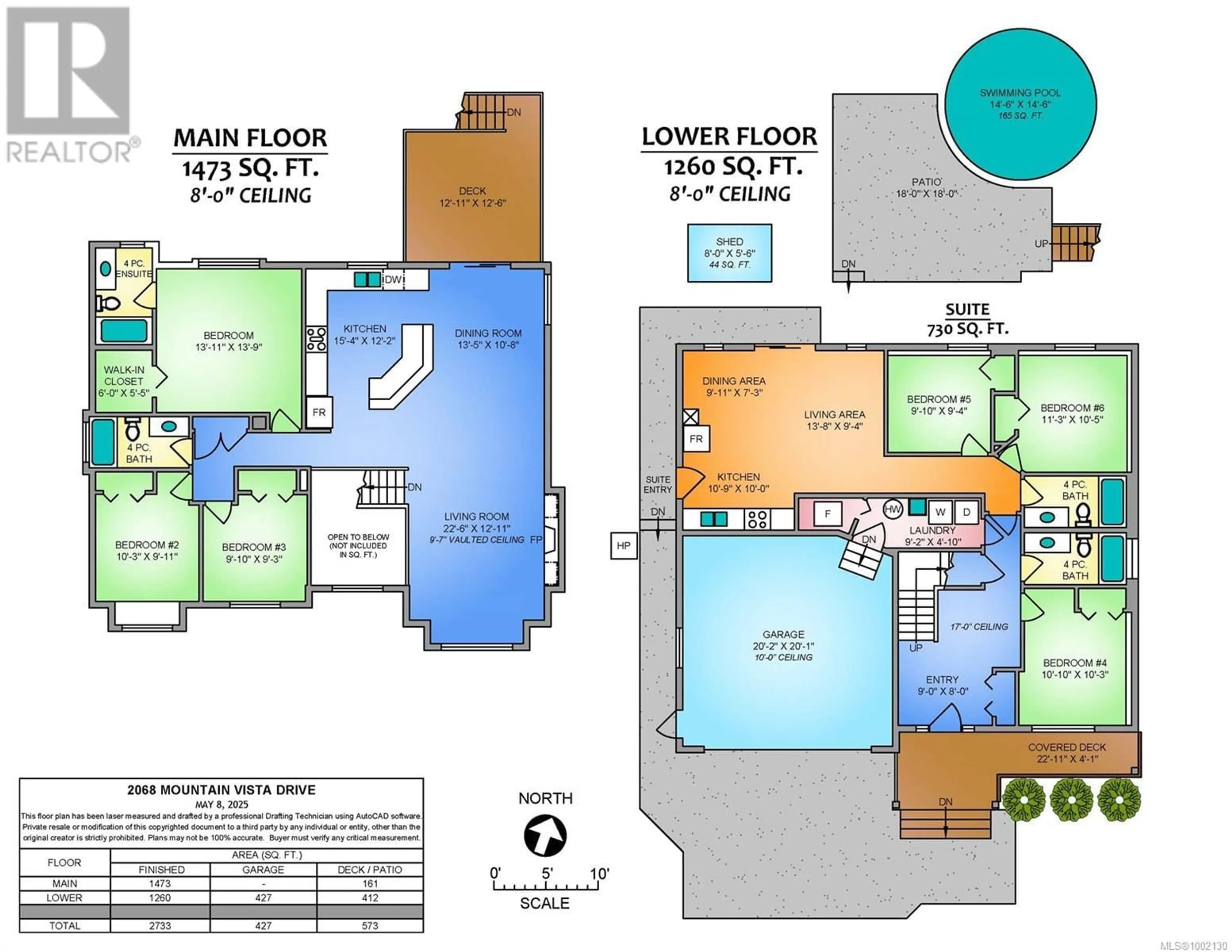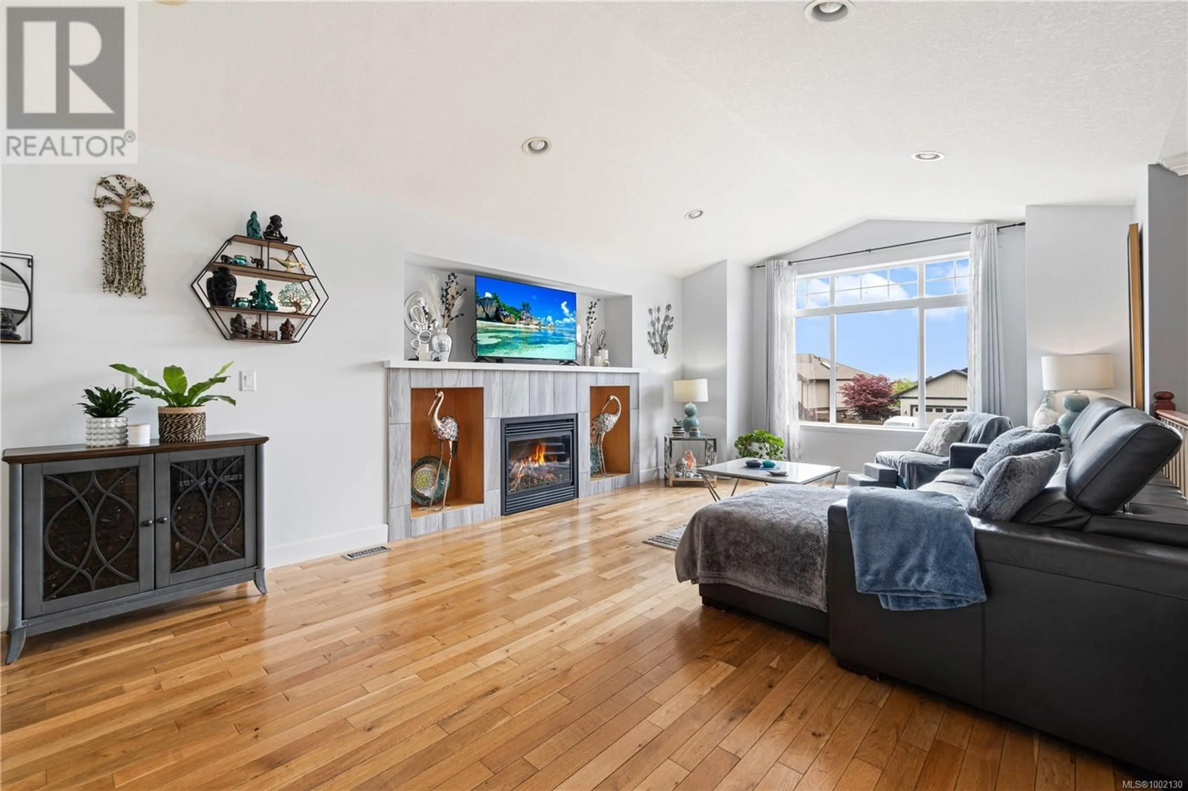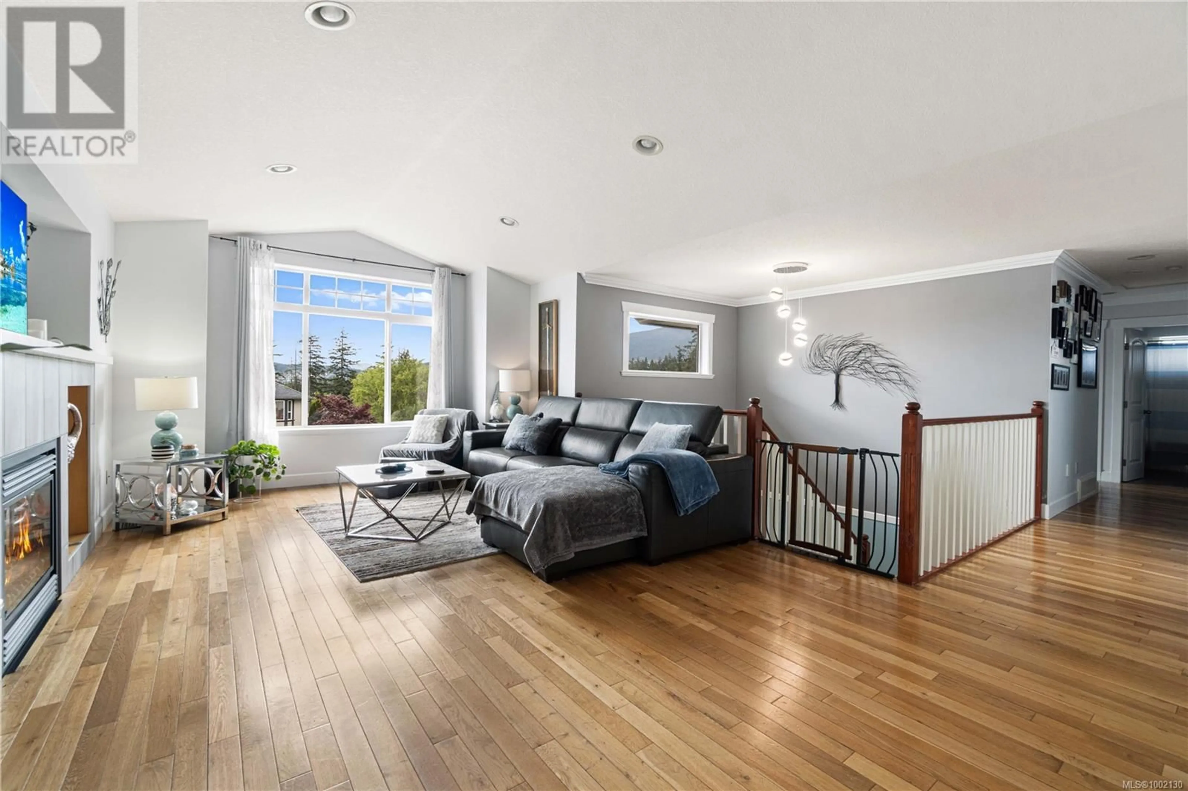2068 MOUNTAIN VISTA DRIVE, Nanaimo, British Columbia V9T6S4
Contact us about this property
Highlights
Estimated ValueThis is the price Wahi expects this property to sell for.
The calculation is powered by our Instant Home Value Estimate, which uses current market and property price trends to estimate your home’s value with a 90% accuracy rate.Not available
Price/Sqft$365/sqft
Est. Mortgage$4,290/mo
Tax Amount ()$5,877/yr
Days On Market14 days
Description
Beautifully maintained 6 bed, 4 bath home in sought-after Diver Lake, featuring a legal 2 bedroom suite ideal for extended families or as a mortgage helper. The main floor offers vaulted ceilings, large windows, a gas fireplace, and an open-concept great room with access to a spacious deck. The kitchen includes a gas range, center island, and ample storage. The primary bedroom features a 4-piece ensuite and a walk-in closet. Two additional bedrooms and a full bathroom complete the main floor. The lower level offers a large entry foyer, a fourth bedroom, full bathroom, laundry room, and a bright, self-contained suite. Additional highlights include a double garage with EV charger, extra side parking, and an efficient heat pump system. Outside, you’ll find a fully fenced, landscaped yard with sunny exposure, offering a private oasis for relaxing or entertaining. This lovely home enjoys stunning views of Mt. Benson, is just one block from syuwenct Elementary (formerly Coal Tyee school) (id:39198)
Property Details
Interior
Features
Lower level Floor
Bathroom
Bedroom
10'5 x 11'3Bedroom
9'4 x 9'10Kitchen
10'0 x 10'9Exterior
Parking
Garage spaces -
Garage type -
Total parking spaces 3
Property History
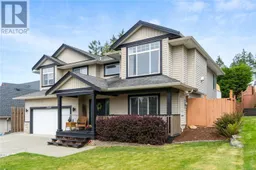 40
40
