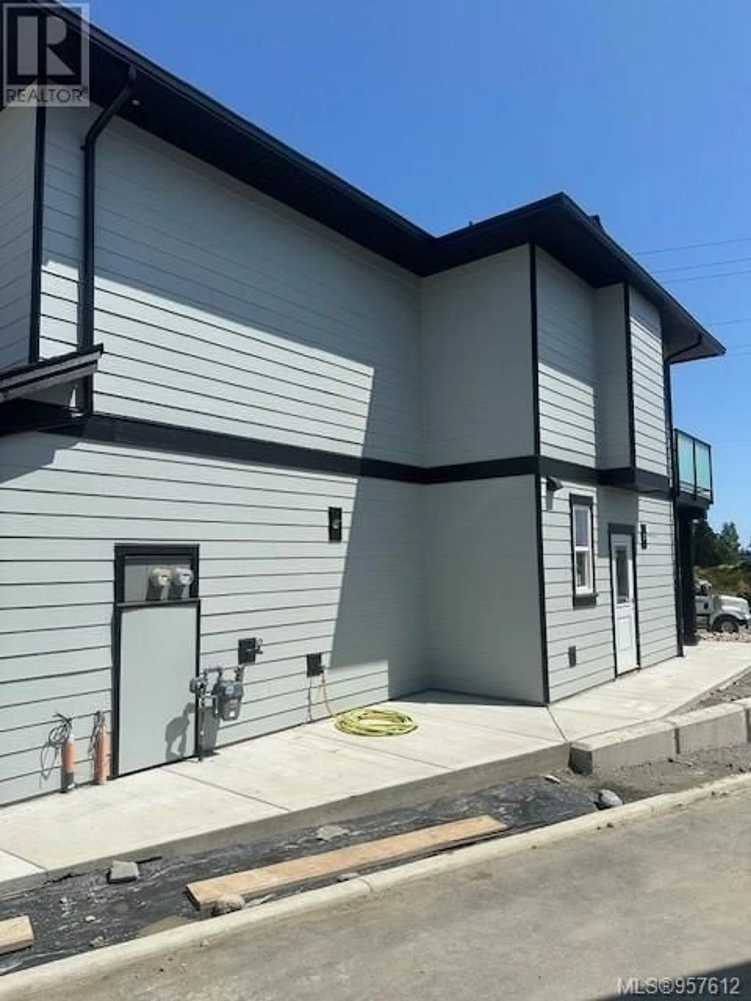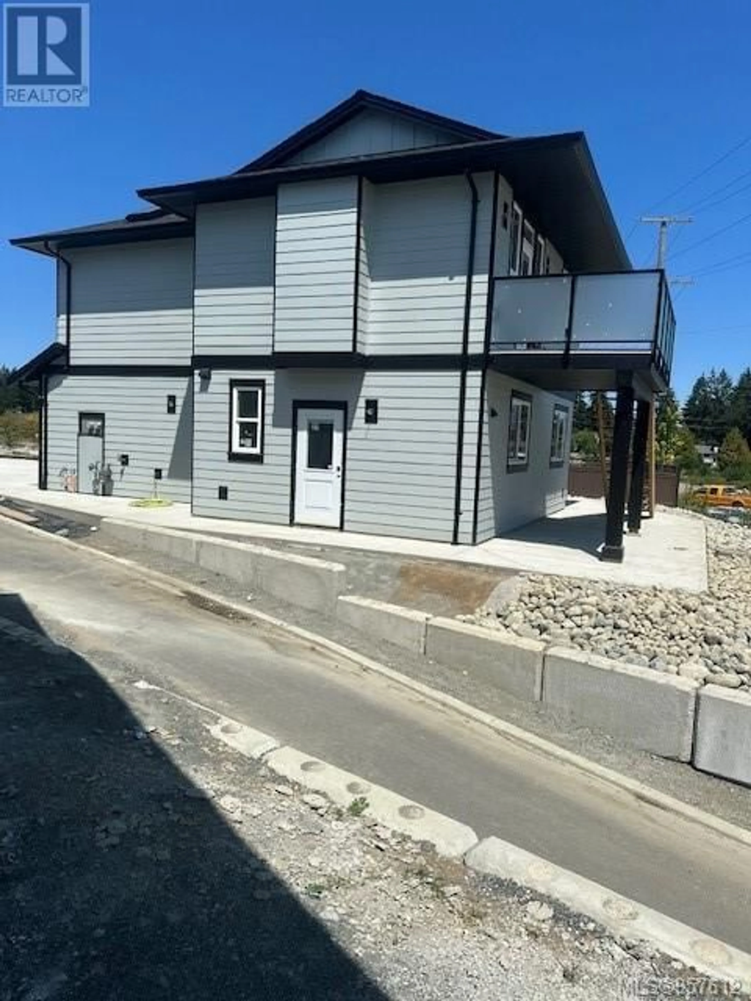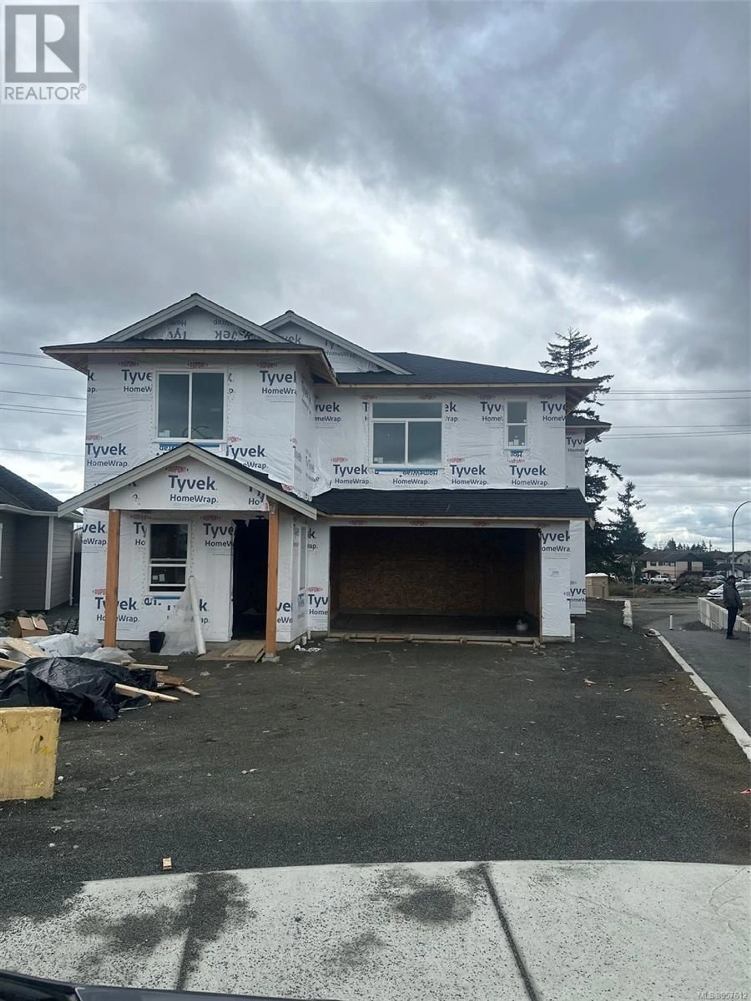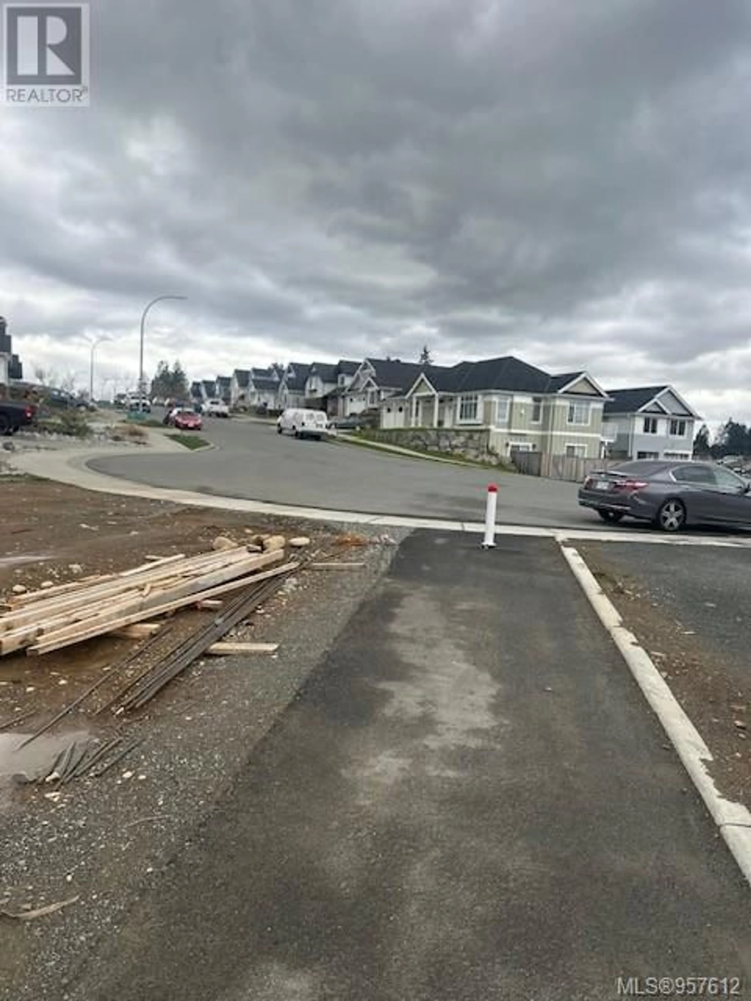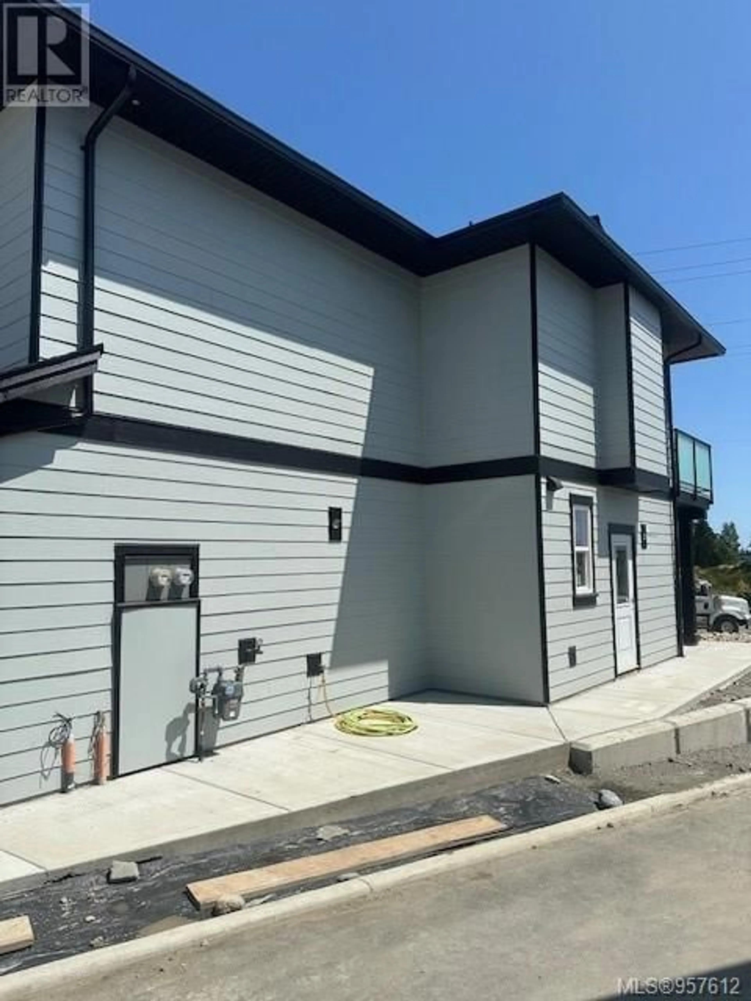2005 Mountain vista Dr SW, Nanaimo, British Columbia V9T0L4
Contact us about this property
Highlights
Estimated ValueThis is the price Wahi expects this property to sell for.
The calculation is powered by our Instant Home Value Estimate, which uses current market and property price trends to estimate your home’s value with a 90% accuracy rate.Not available
Price/Sqft$410/sqft
Est. Mortgage$4,295/mo
Tax Amount ()-
Days On Market1 year
Description
New home with 5 bedrooms/ 3 bath and plus den in cul-de-sac location , including 2 bedroom legal suite is finished and ready to move in .Features Master bedroom with walk in closet and extra closet,Quartz countertops in upper , lower kitchen and in all bath, 2 hydro meters , on demand gas hot water tank and separate HWT tank for suite , 9 ft. ceilings upper and bottom floor , window blinds,BBQ outlet, gas range, electric fire place ,all stainless steel appliances included in upper and suite kitchen Quartz back splash in upper kitchen ,Heat pump , landscaped exterior, close to elementary school; walking distance to Beban Park and shopping ;Hardy plank exterior and much more.2-5-10 home warranty. (id:39198)
Property Details
Interior
Features
Lower level Floor
Living room/Dining room
15'2 x 17'6Den
9 ft x 10 ftBedroom
measurements not available x 11 ftPrimary Bedroom
10'4 x 11'6Exterior
Parking
Garage spaces 6
Garage type -
Other parking spaces 0
Total parking spaces 6
Property History
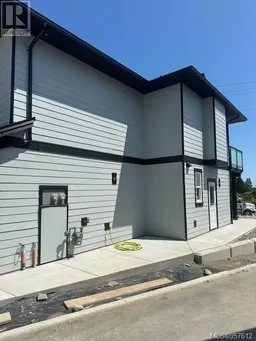 34
34
