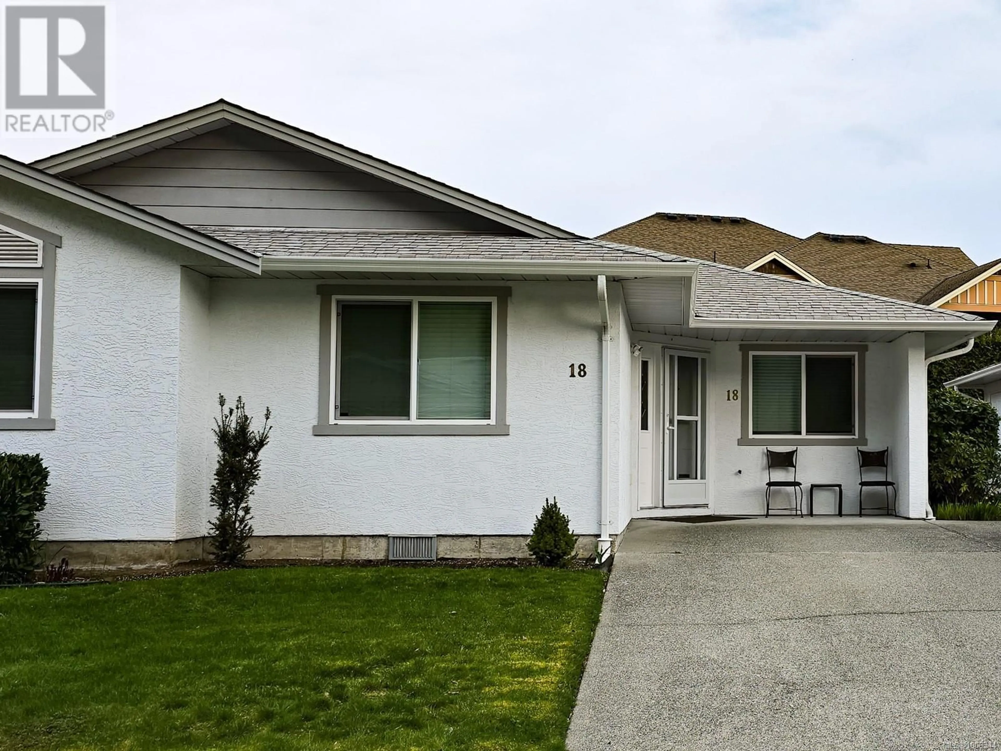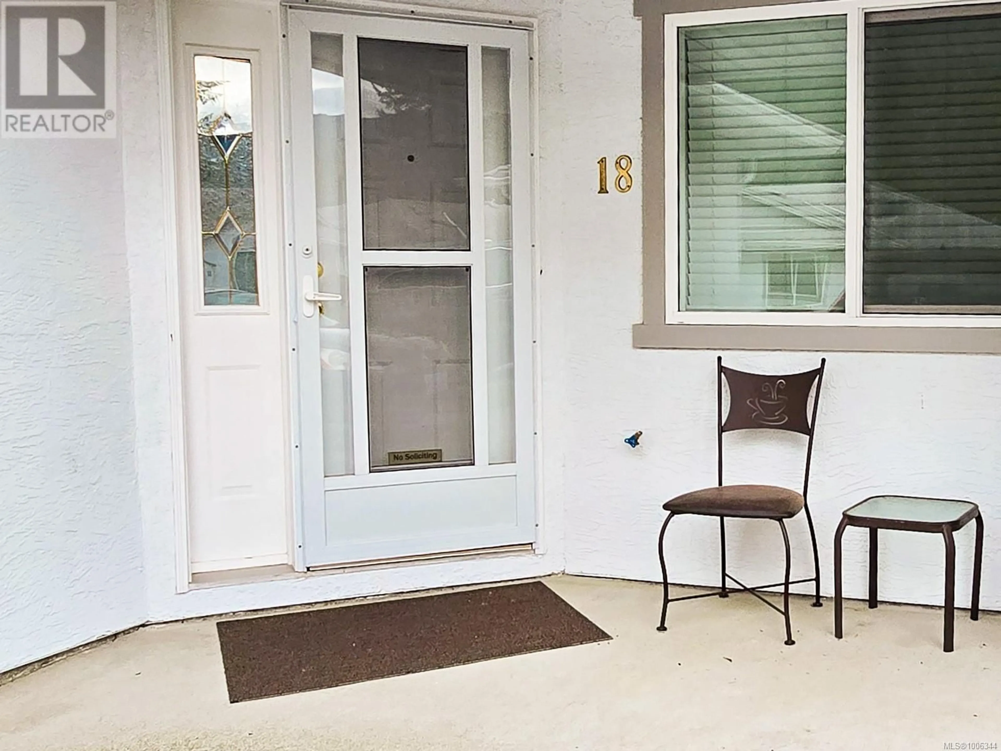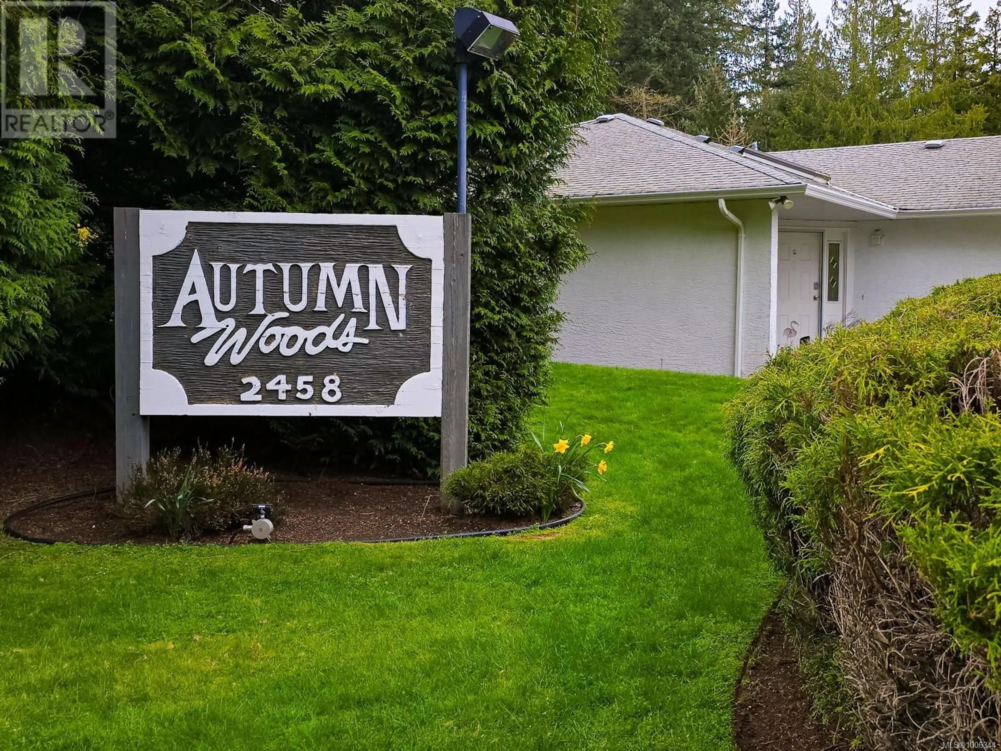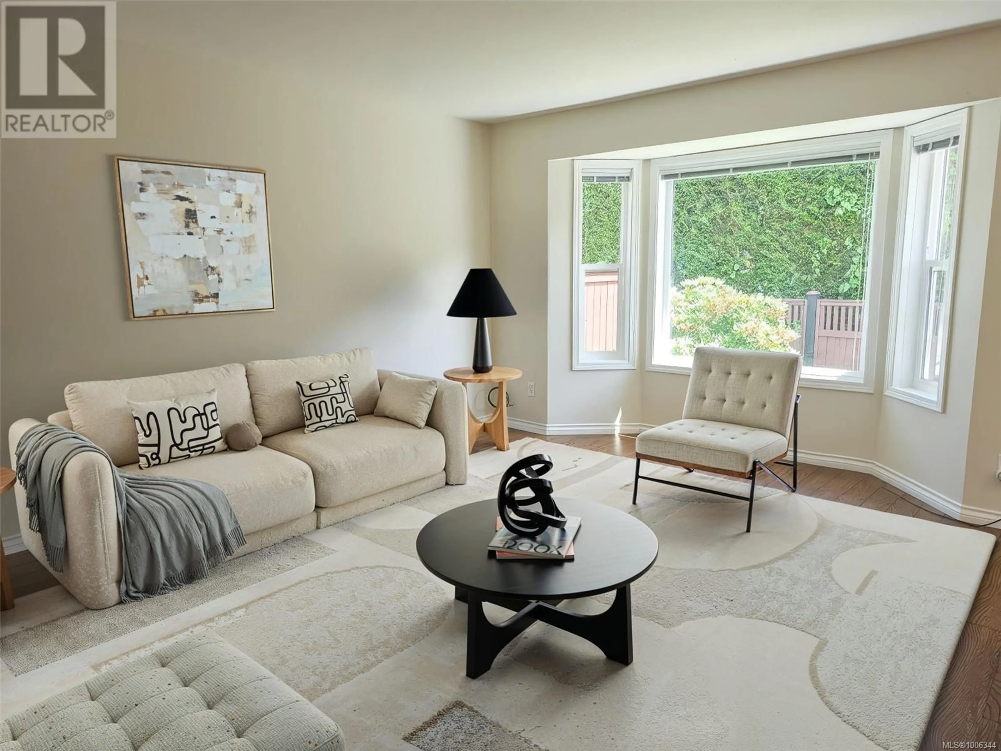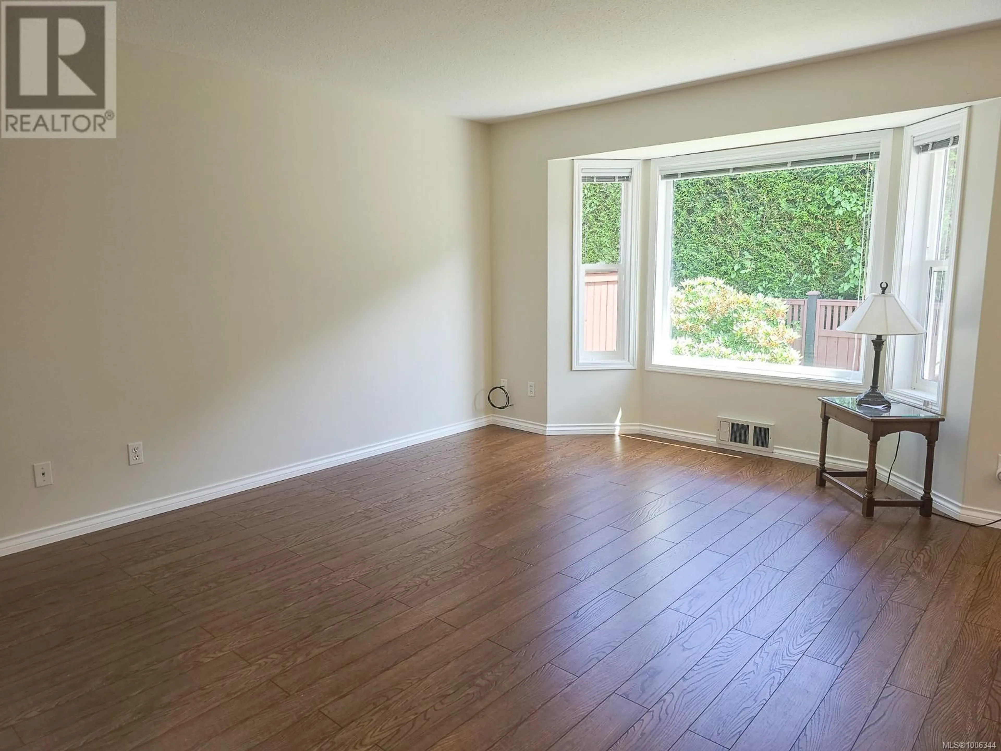18 - 2458 LABIEUX ROAD, Nanaimo, British Columbia V9T3M6
Contact us about this property
Highlights
Estimated valueThis is the price Wahi expects this property to sell for.
The calculation is powered by our Instant Home Value Estimate, which uses current market and property price trends to estimate your home’s value with a 90% accuracy rate.Not available
Price/Sqft$455/sqft
Monthly cost
Open Calculator
Description
Welcome to Autumn Woods – a quiet, centrally located patio home community in the heart of Nanaimo. This bright and inviting rancher offers 2 bedrooms, 2 bathrooms, and 986 sqft of well-designed living space, perfect for those looking to downsize or enjoy low-maintenance living without sacrificing comfort or convenience. Step inside to find a functional open-concept layout with warm laminate flooring throughout, creating a cohesive and welcoming atmosphere. The living room is bathed in natural light from the large bay window, while the adjacent dining area and kitchen flow seamlessly for easy everyday living or entertaining. Sliding doors lead to a surprisingly private and peaceful backyard patio, ideal for morning coffee, BBQs, or simply relaxing outdoors with your pet or a good book. The spacious primary bedroom features ample closet space and a 3-piece ensuite, while the second bedroom and a full 4-piece bathroom are thoughtfully positioned for privacy. Autumn Woods is a well-maintained, pet-friendly community with no age restrictions, offering a rare combination of tranquility and unbeatable walkability. Just minutes from shopping, restaurants, bus routes, and the recreation amenities at Beban Park, this location makes daily errands and outings a breeze. Whether you're looking to simplify your lifestyle or invest in a well-located, move-in-ready home, this charming property checks all the boxes. Don’t miss your chance to own in one of Nanaimo’s most desirable and accessible neighborhoods. **Measurements are approximate and should be verified if important.** (id:39198)
Property Details
Interior
Features
Main level Floor
Bathroom
Entrance
4'0 x 7'3Ensuite
Primary Bedroom
11'2 x 11'9Exterior
Parking
Garage spaces -
Garage type -
Total parking spaces 1
Condo Details
Inclusions
Property History
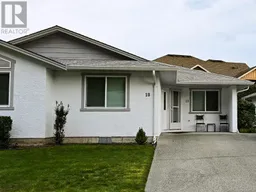 25
25
