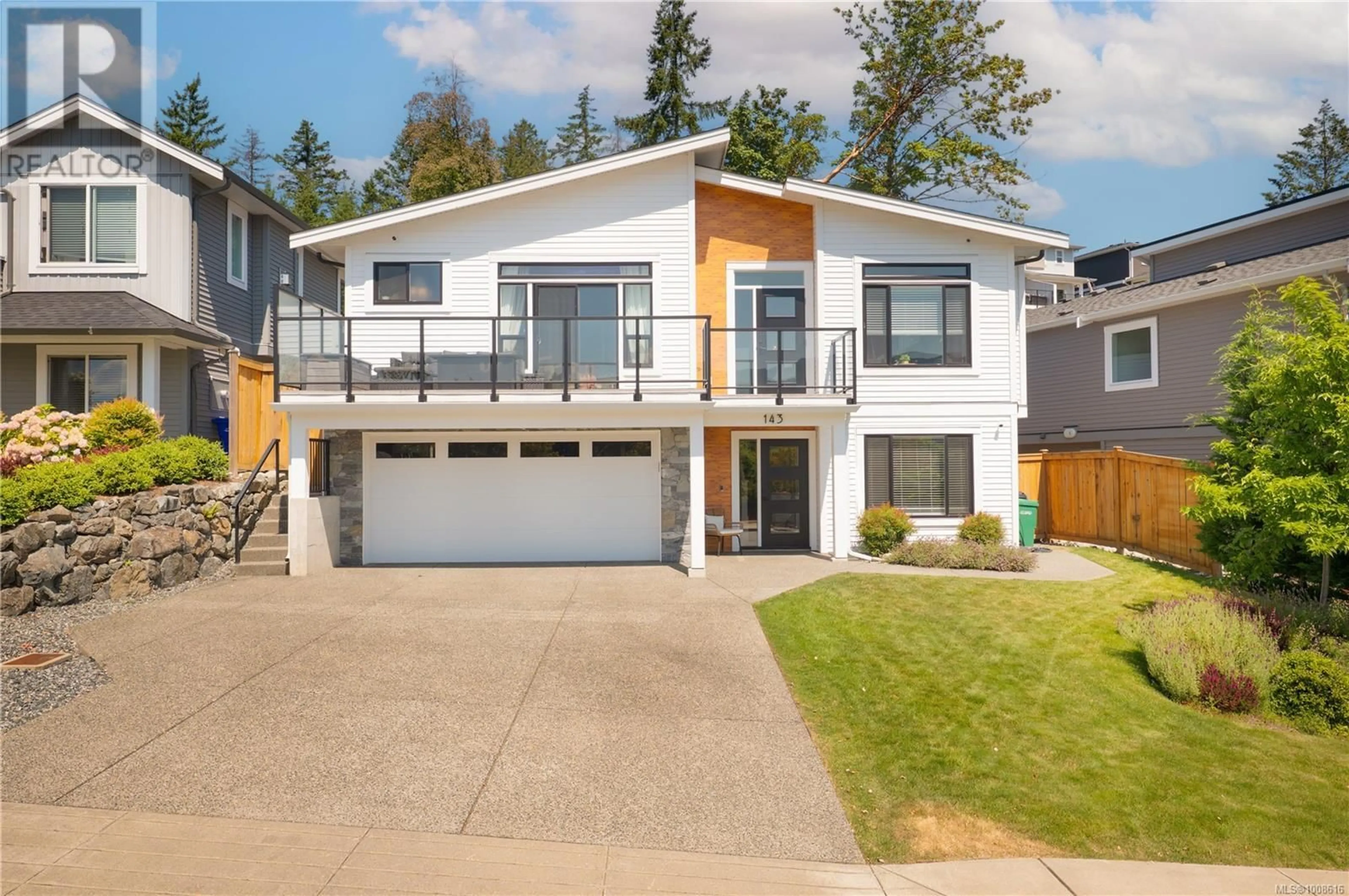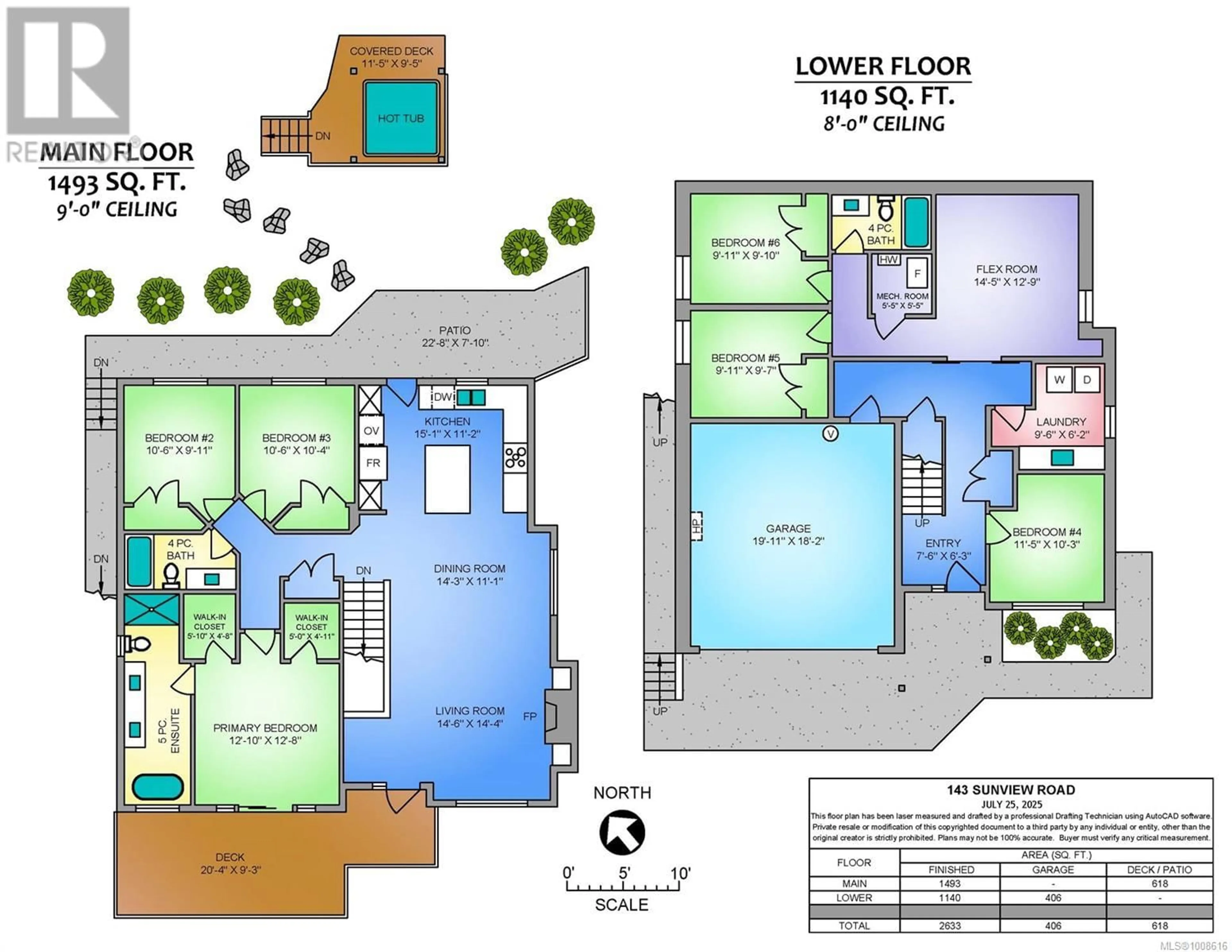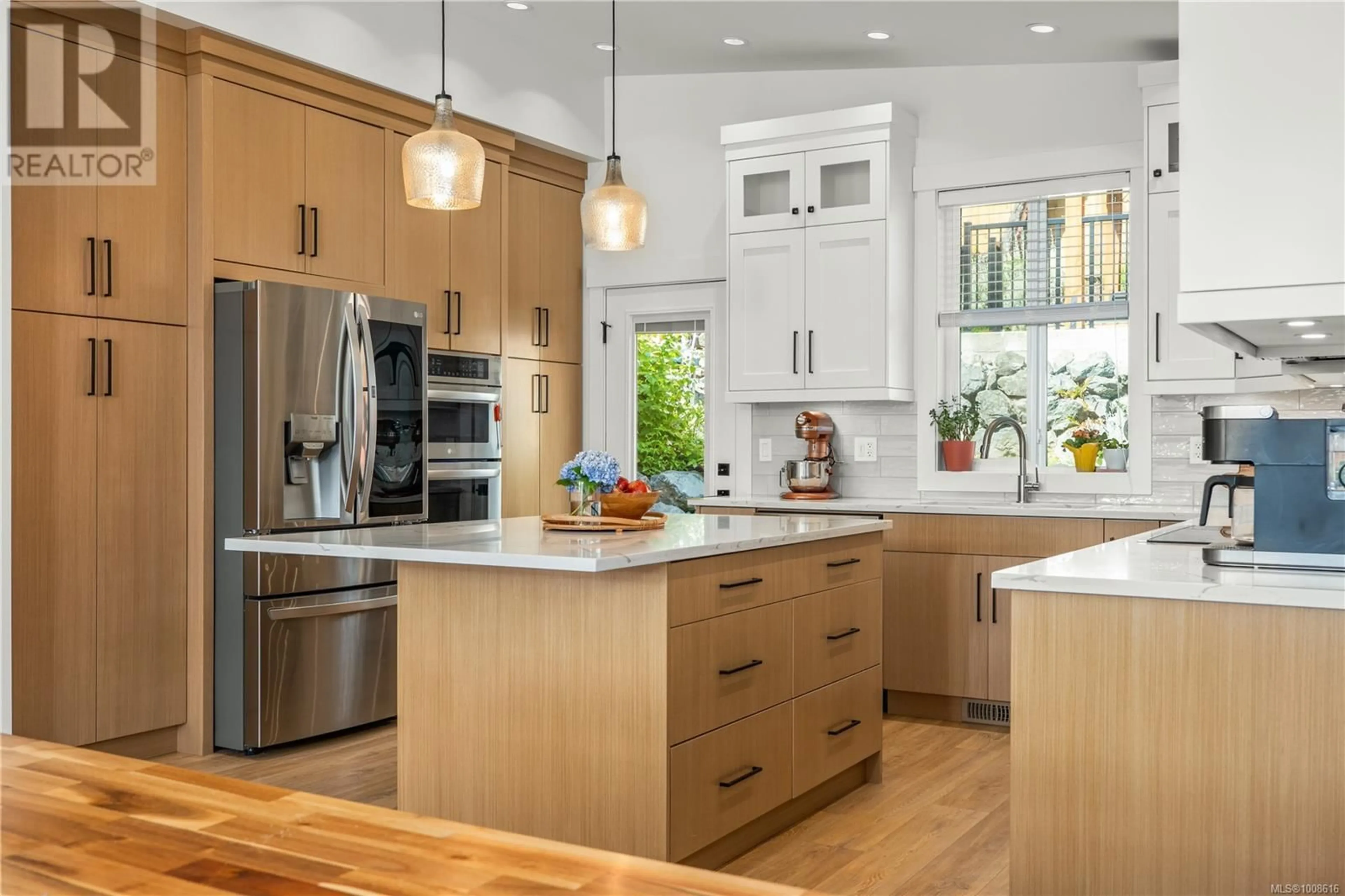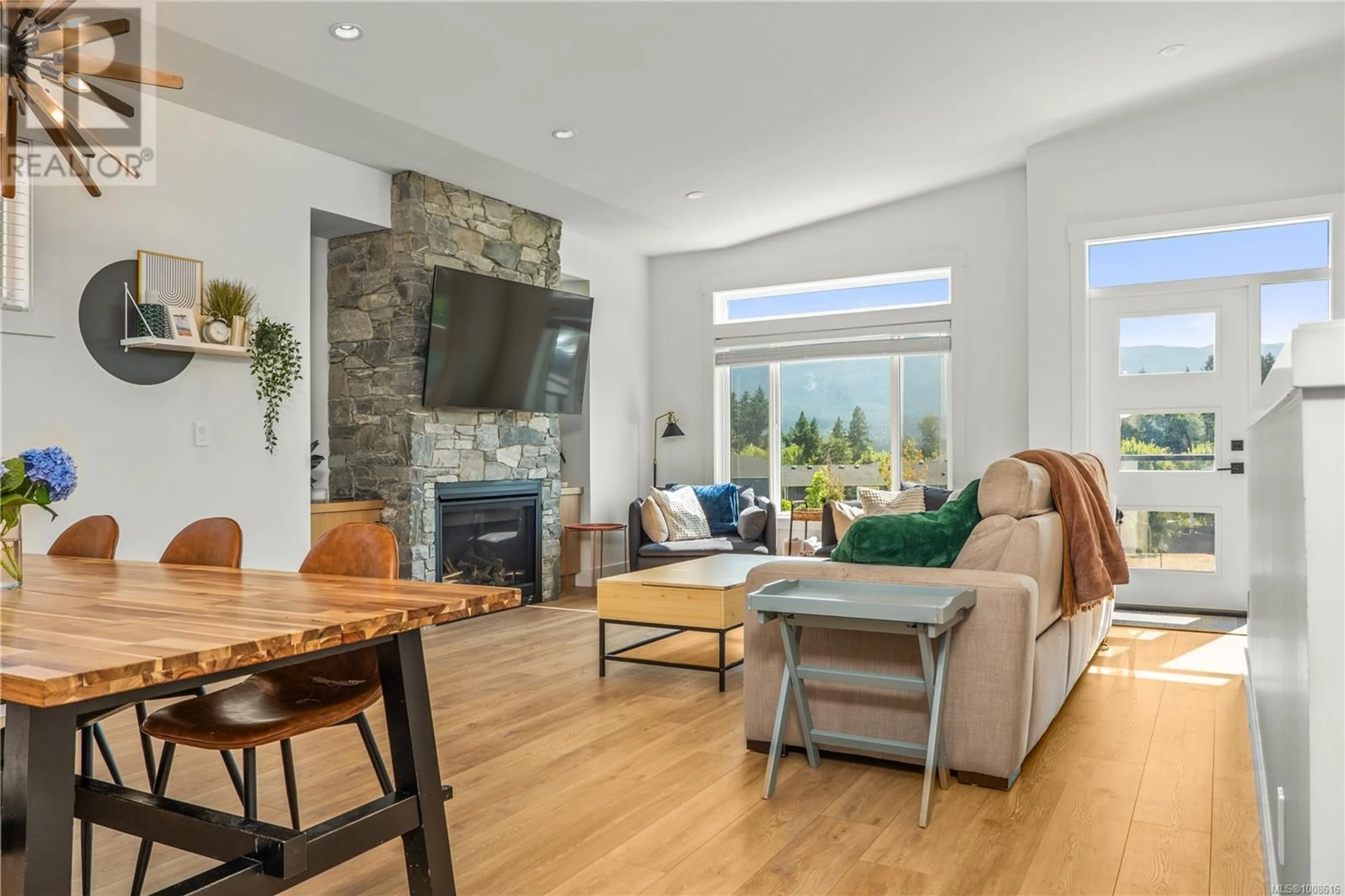143 SUNVIEW ROAD, Nanaimo, British Columbia V9T0M6
Contact us about this property
Highlights
Estimated valueThis is the price Wahi expects this property to sell for.
The calculation is powered by our Instant Home Value Estimate, which uses current market and property price trends to estimate your home’s value with a 90% accuracy rate.Not available
Price/Sqft$417/sqft
Monthly cost
Open Calculator
Description
Quality 2021 built 6 bed 3 full bath + rec room luxury family home in North Diver's Lake location. Elevated by vaulted ceilings and upgraded cabinets, the open concept kitchen has a wall oven & access to the back patio which extends to a hot tub with pergola, gardens & grassy area for playing. From the living room or primary bedroom, step onto the large front deck overlooking Mount Benson & parkland across the street. His & her closets, ensuite with soaker tub, walk-in tiled shower & double sinks. All tiles in the home are heated (entry, bathrooms, laundry), the heat pump is dual zoned for upper & lower floors & efficient gas for on-demand hot water, furnace, fireplace, stove & bbq hookup. 9ft ceilings on the main floor, including the garage set up as a gym with it's own ductless heat pump. With 3 beds up, 3 down plus rec room, large laundry room & mudroom, this is the ideal family home. Set on a no-through street close to all North Nanaimo amenties, this package is hard to duplicate. (id:39198)
Property Details
Interior
Features
Lower level Floor
Bedroom
9'7 x 9'11Bedroom
9'10 x 9'11Bathroom
Other
5'5 x 5'5Exterior
Parking
Garage spaces -
Garage type -
Total parking spaces 3
Property History
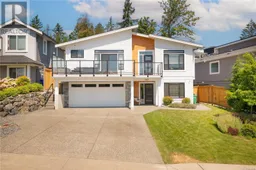 84
84
