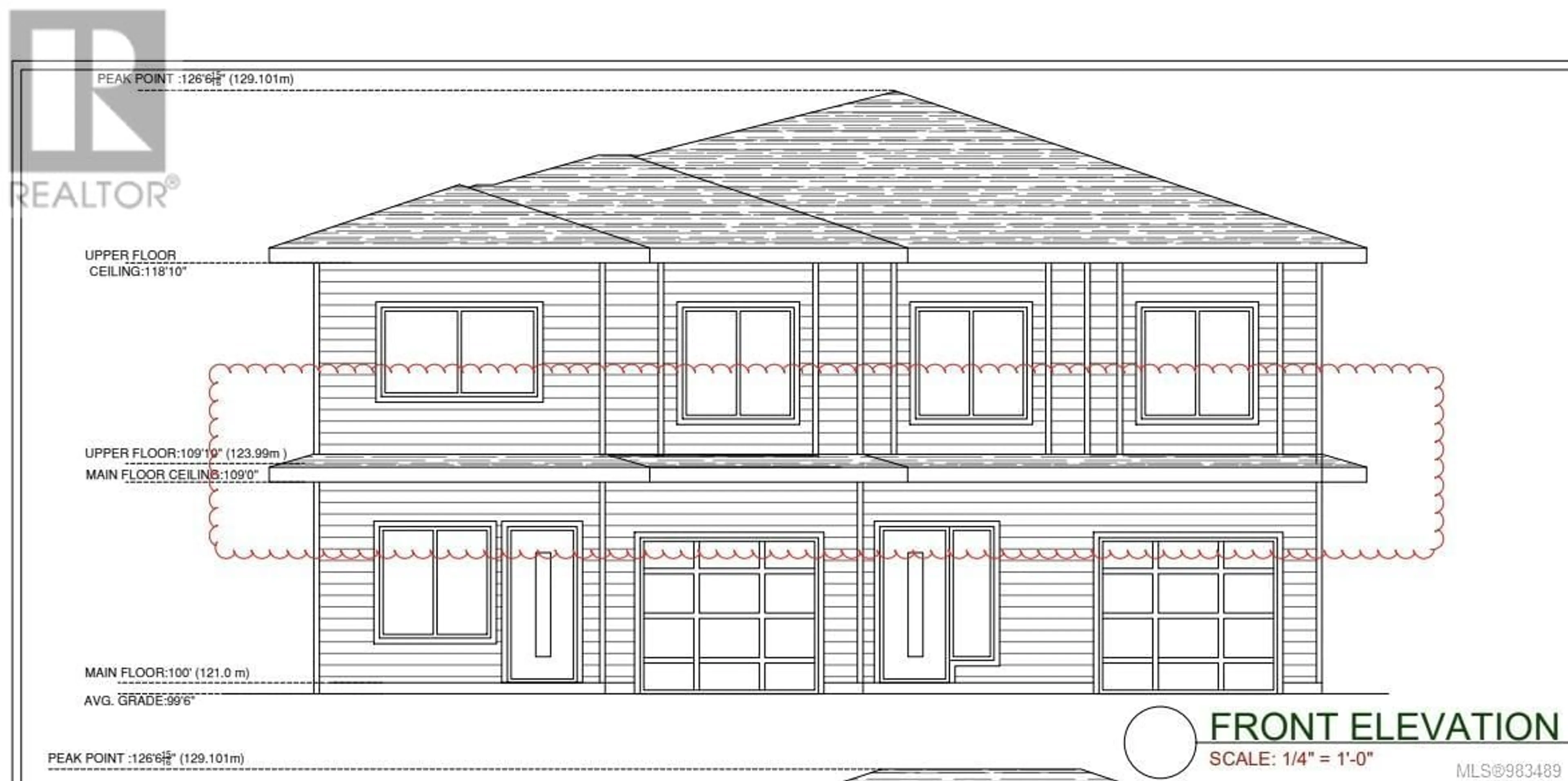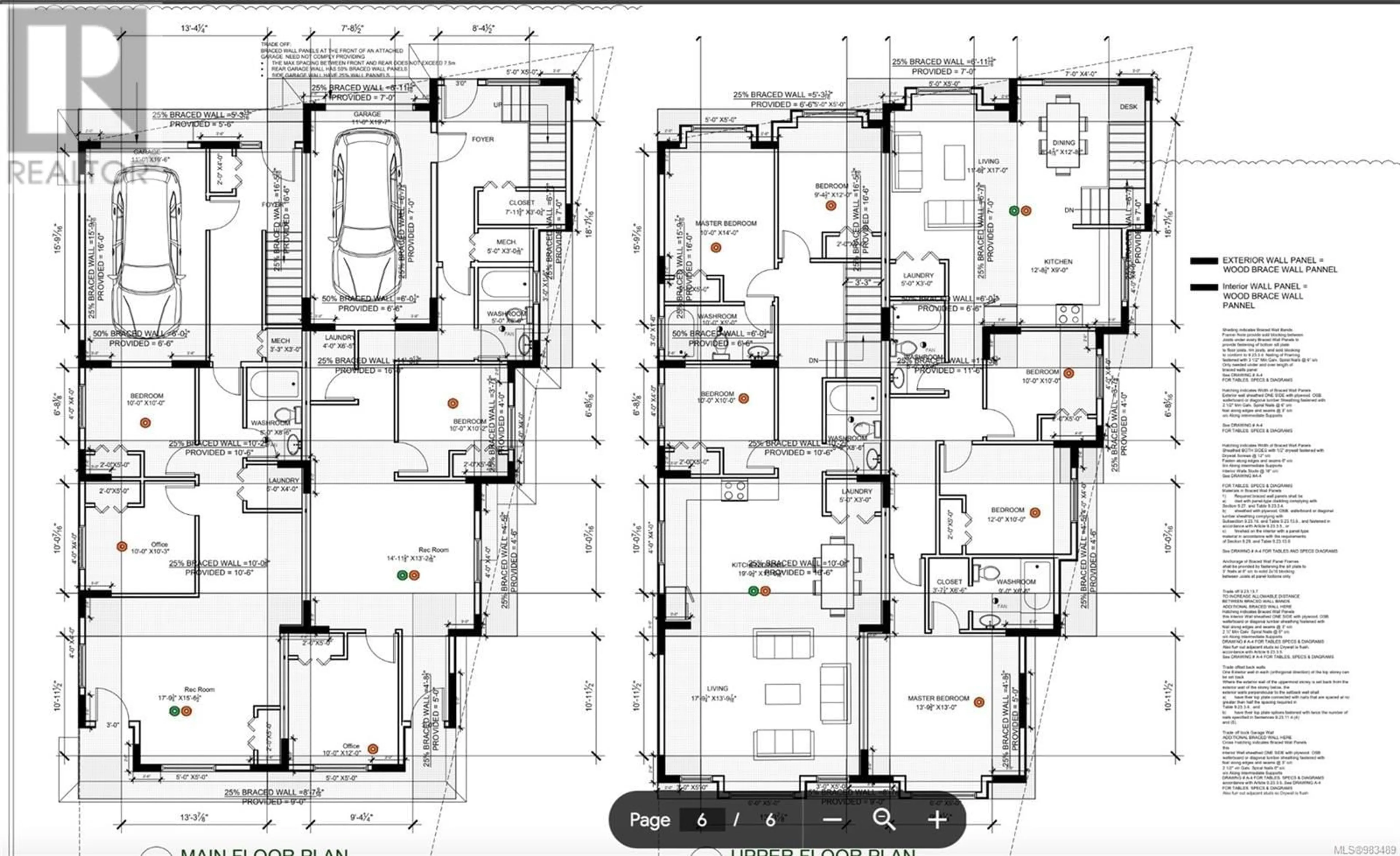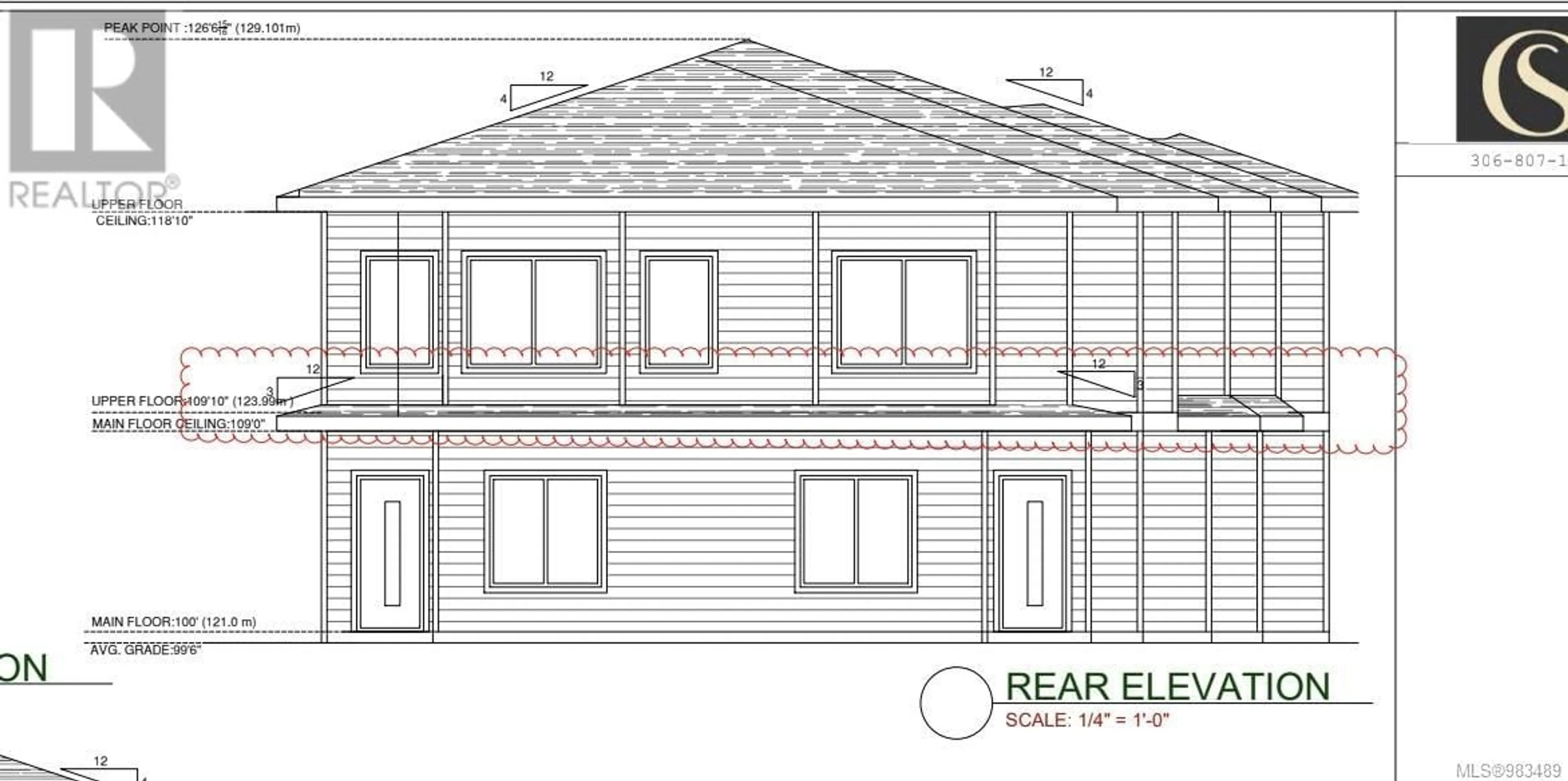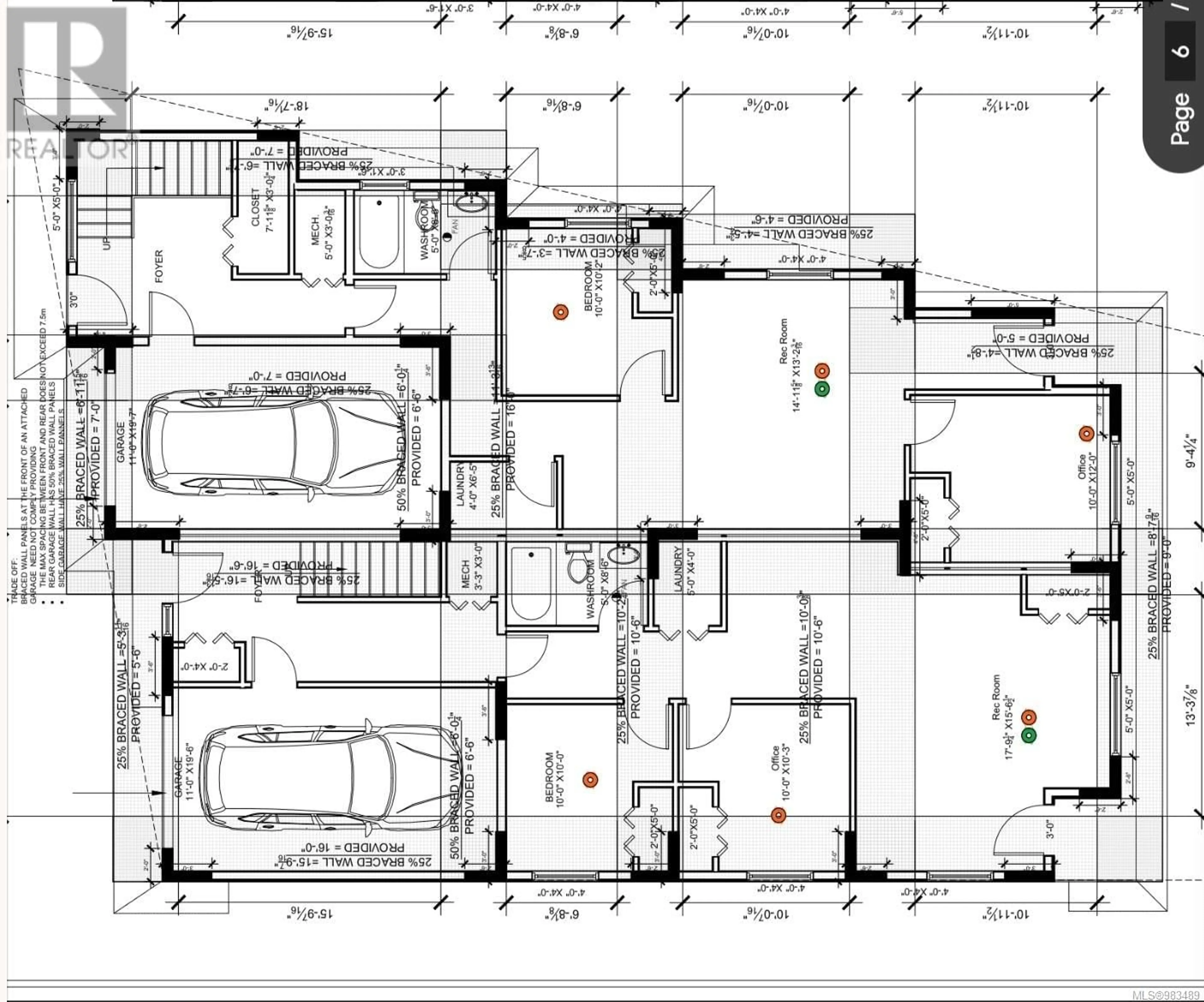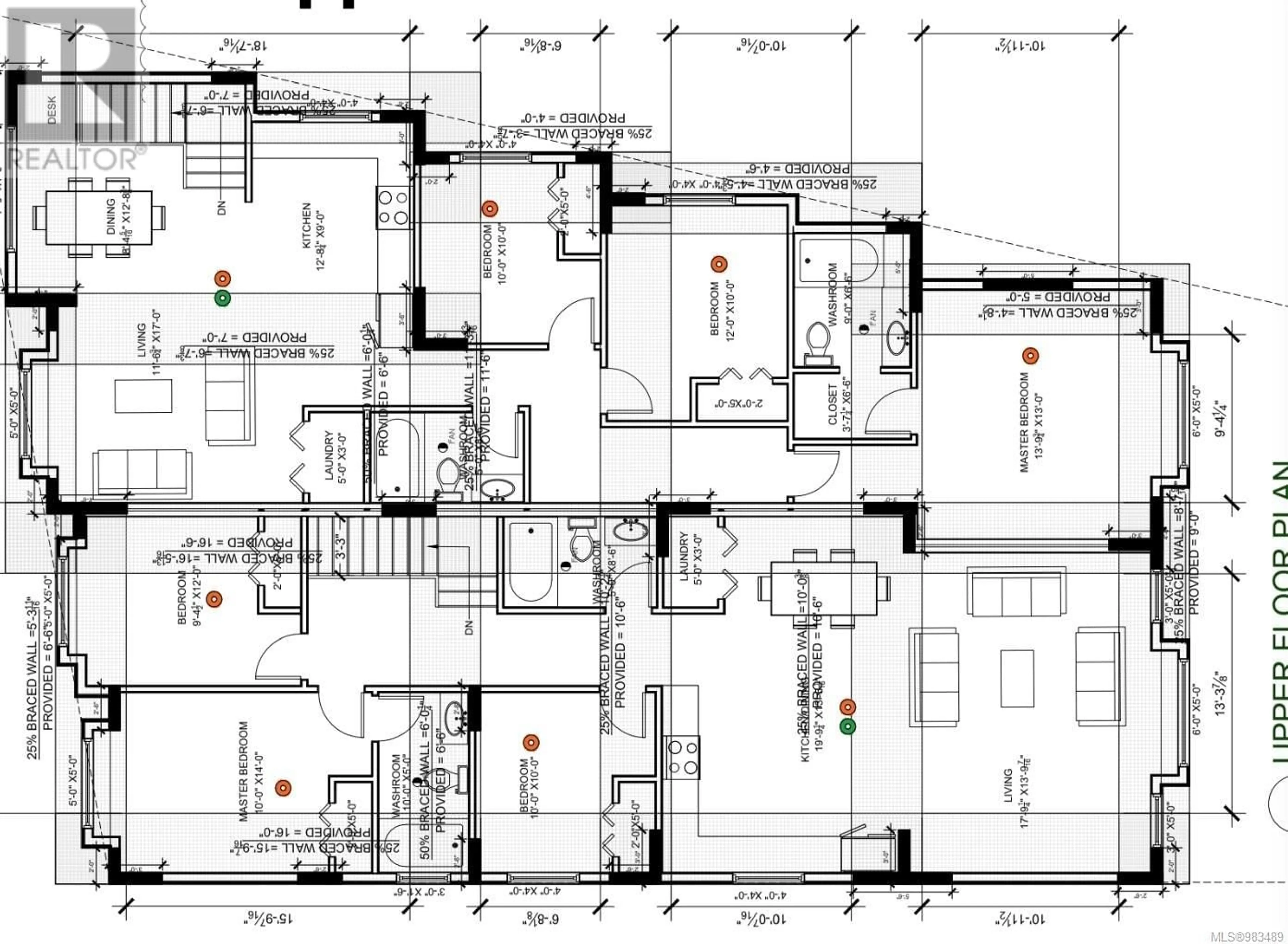12 LEAM ROAD, Nanaimo, British Columbia V9T3N7
Contact us about this property
Highlights
Estimated ValueThis is the price Wahi expects this property to sell for.
The calculation is powered by our Instant Home Value Estimate, which uses current market and property price trends to estimate your home’s value with a 90% accuracy rate.Not available
Price/Sqft$317/sqft
Est. Mortgage$3,217/mo
Tax Amount ()$3,000/yr
Days On Market176 days
Description
We are excited to build ''luxa'' duplex's on this fabulous location. Luxa is a new term that the builder brings to the marketplace. Luxury & Affordability without the sacrifice of finishings. Quartz countertops, Energy efficient and all the comforts of a home. The Upper floor offers a large Primary bedroom with full bathroom & walk-in closet. Two Generous spare rooms and full bathroom. Main floor laundry, Huge open concept kitchen-dining-family room combo. Ground level offers two additional bedrooms, full bathroom, living room and single car garage. Pool, gym,ice rink, parks, ball fields & schools within walking distance. Malls, lakes and walking trails minutes away. Pick exterior & interior colours, cabinetry and more at this point! (id:39198)
Property Details
Interior
Features
Main level Floor
Kitchen
9'8 x 12'8Living room/Dining room
23 x 12Laundry room
5 x 3Bathroom
Exterior
Parking
Garage spaces -
Garage type -
Total parking spaces 3
Condo Details
Inclusions
Property History
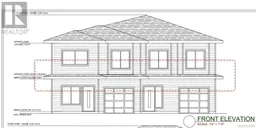 12
12
