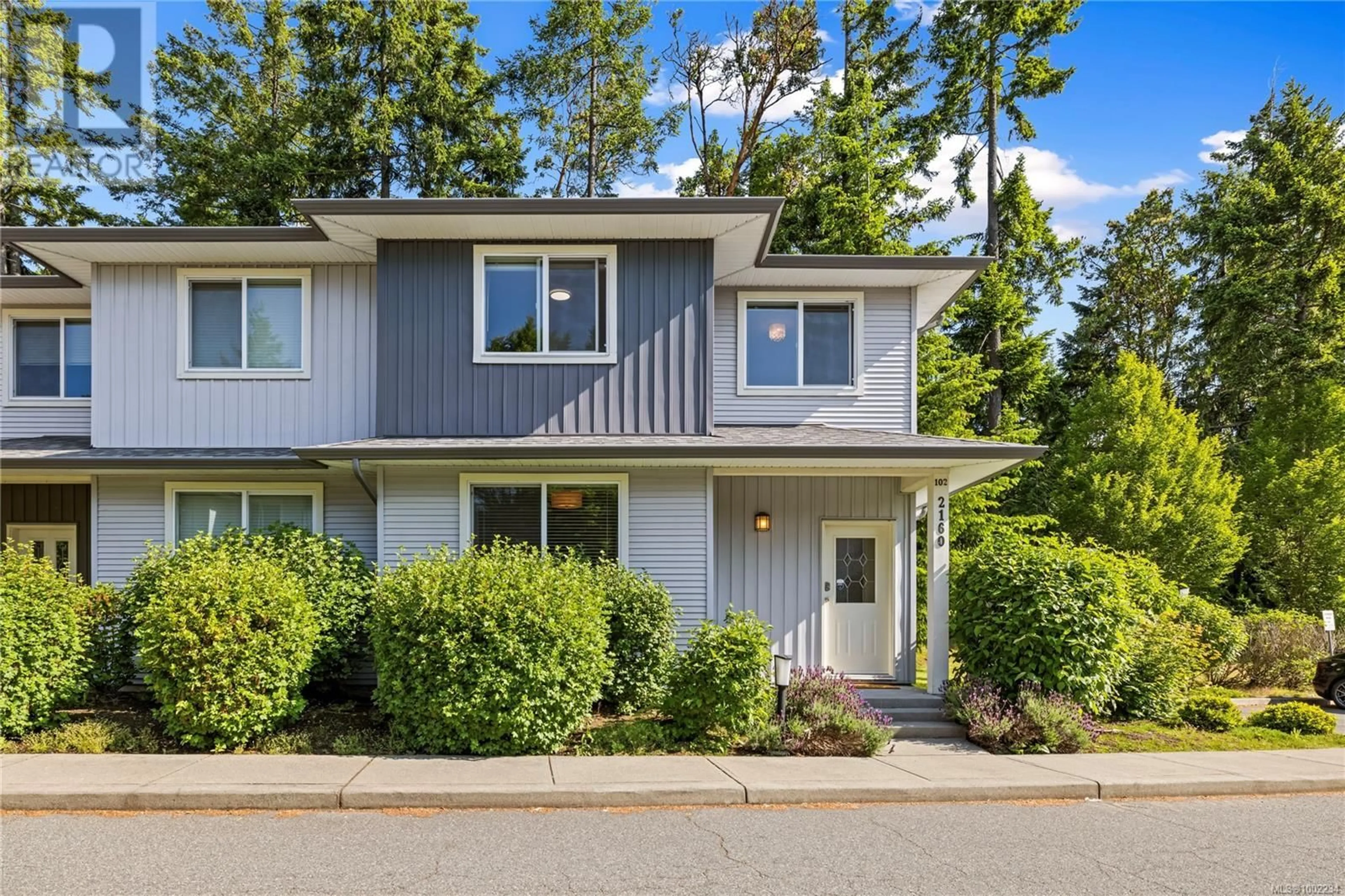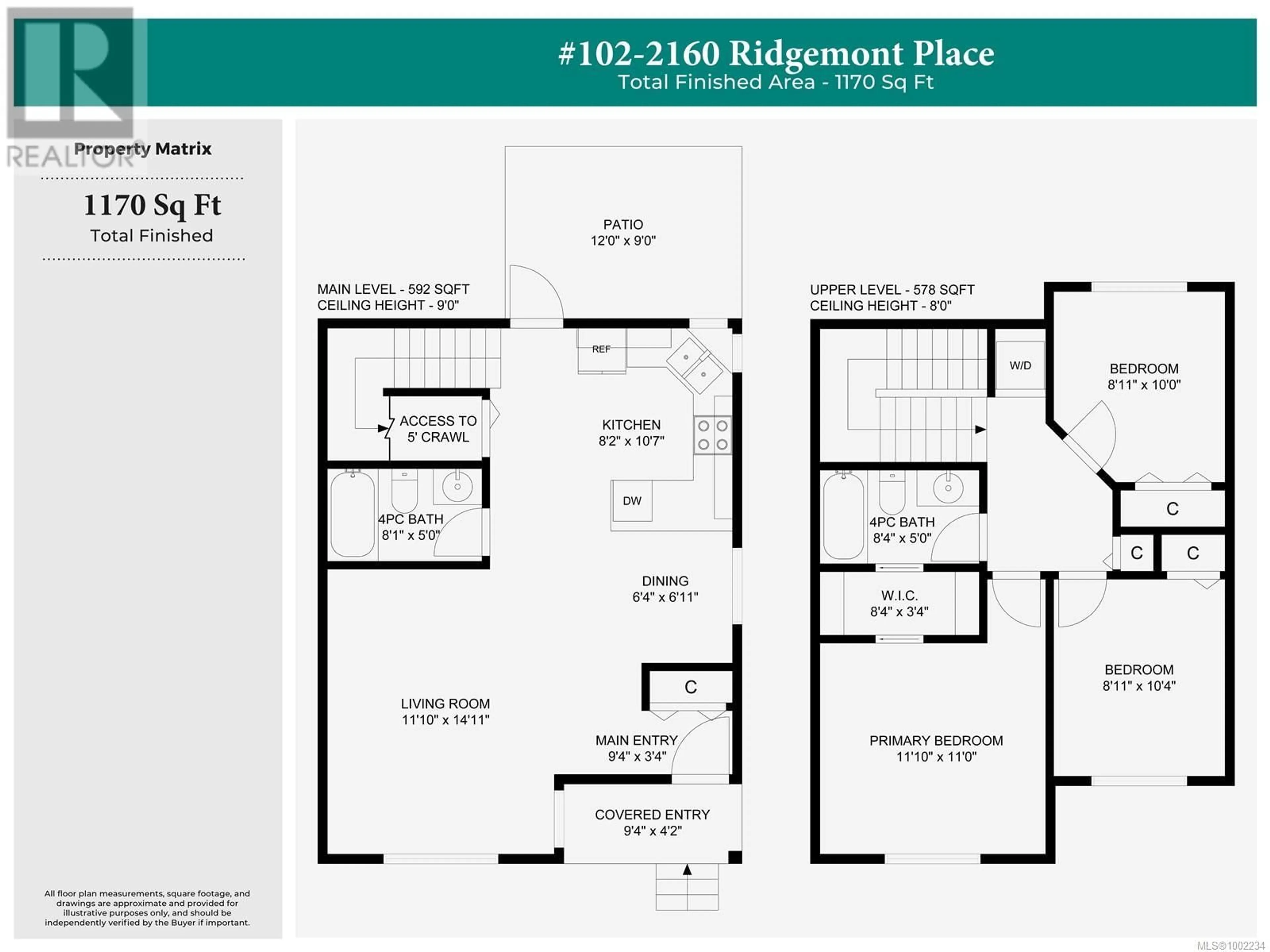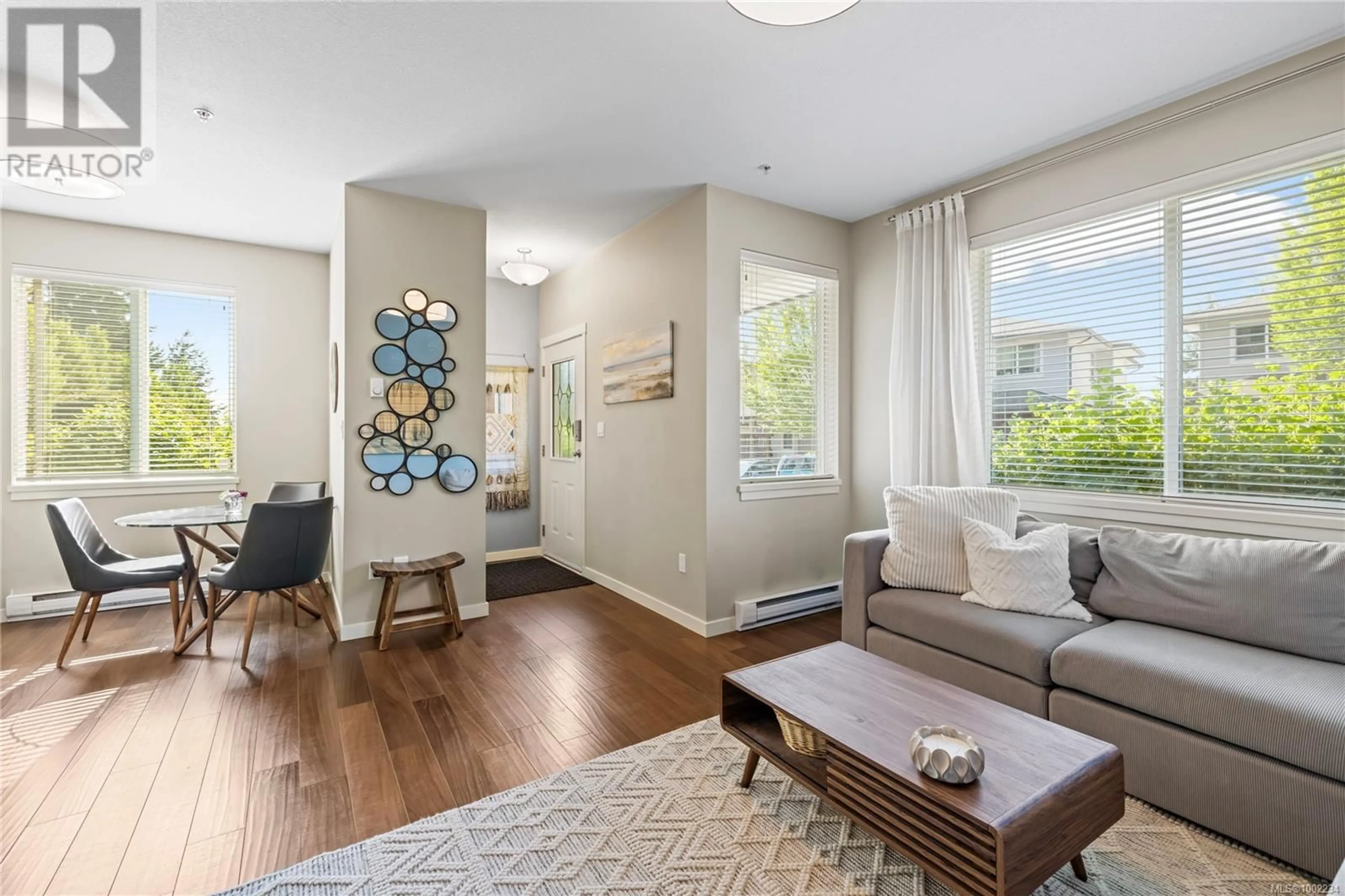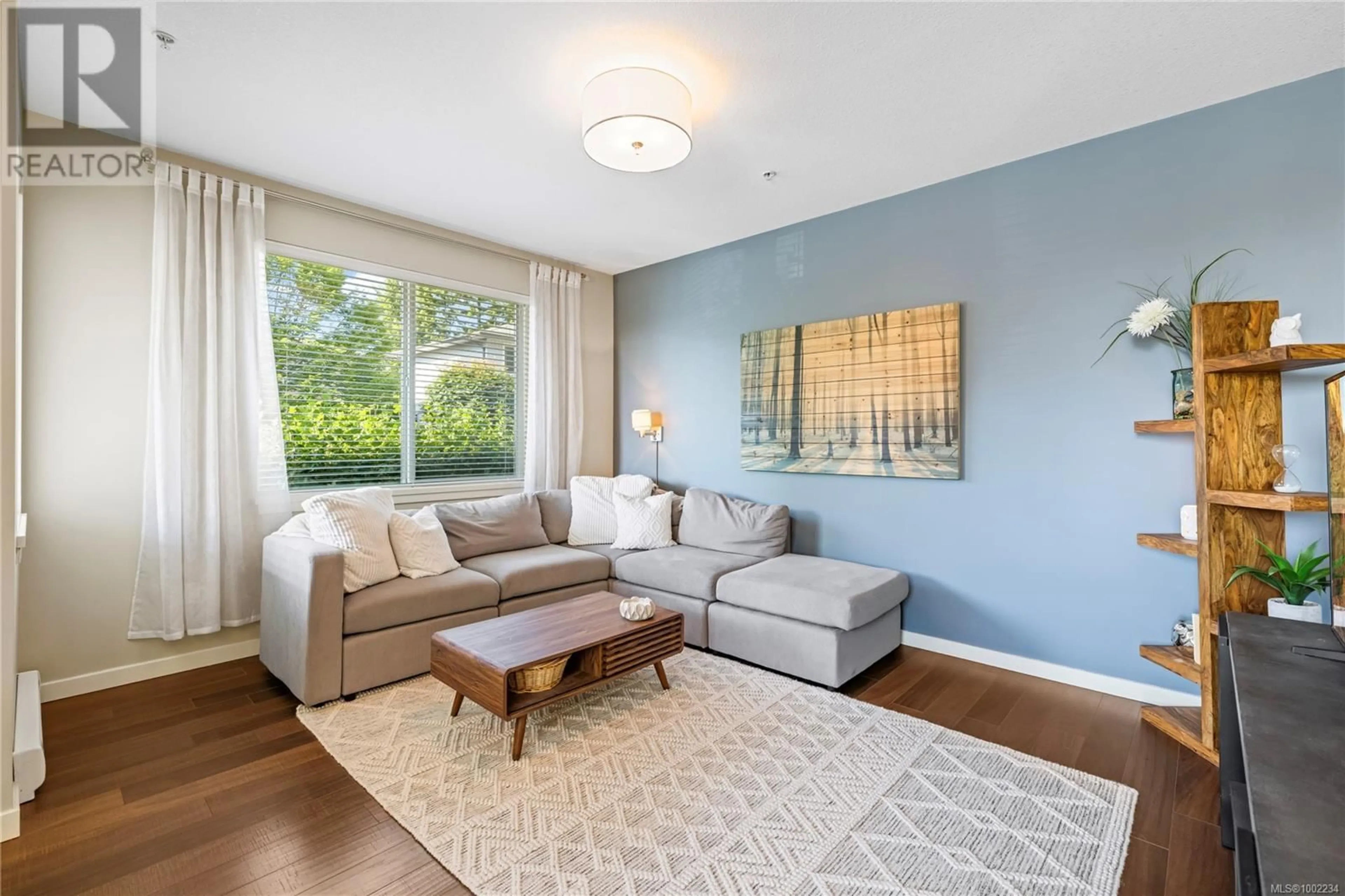102 - 2160 RIDGEMONT PLACE, Nanaimo, British Columbia V9T0C8
Contact us about this property
Highlights
Estimated ValueThis is the price Wahi expects this property to sell for.
The calculation is powered by our Instant Home Value Estimate, which uses current market and property price trends to estimate your home’s value with a 90% accuracy rate.Not available
Price/Sqft$478/sqft
Est. Mortgage$2,405/mo
Maintenance fees$415/mo
Tax Amount ()$4,021/yr
Days On Market1 day
Description
Looking for a move-in ready townhome that backs onto nature but keeps you close to everything? This stylish end unit in Blackcomb Ridge offers the peaceful vibe and everyday practicality you’ve been searching for. Tucked away on a quiet no-through road in the heart of Divers Lake, this well-managed, pet-friendly complex is steps from trails, parks, great schools, and just minutes from shopping, restaurants, and recreation. Inside, this two-storey home features nearly 1,200 sqft of functional living space with 3 bedrooms, 2 bathrooms, and a fresh, modern feel throughout. The main level boasts updated flooring, 9-ft ceilings, and large windows that bring in natural light and views of Mount Benson. The open-concept layout connects the living, dining, and kitchen spaces seamlessly. The kitchen offers an eating bar, plenty of cabinets and counter space, and direct access to your private rear patio — ideal for morning coffee or evening unwinding. Upstairs, you’ll find all three bedrooms, including a spacious primary with a walk-through closet and cheater access to the full bath. The stacked laundry is conveniently located on this level for added ease. Need storage? This home has you covered with a full crawl space running the entire footprint of the unit — rare 5' height means loads of accessible, usable space. With a great layout, thoughtful updates, and a quiet, central location backing onto green space, this one checks all the boxes. (id:39198)
Property Details
Interior
Features
Main level Floor
Entrance
3'4 x 9'4Living room
14'11 x 11'10Dining room
6'11 x 6'4Kitchen
10'7 x 8'2Exterior
Parking
Garage spaces -
Garage type -
Total parking spaces 1
Condo Details
Inclusions
Property History
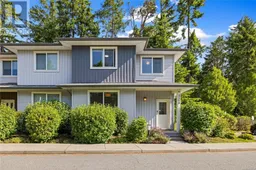 26
26
